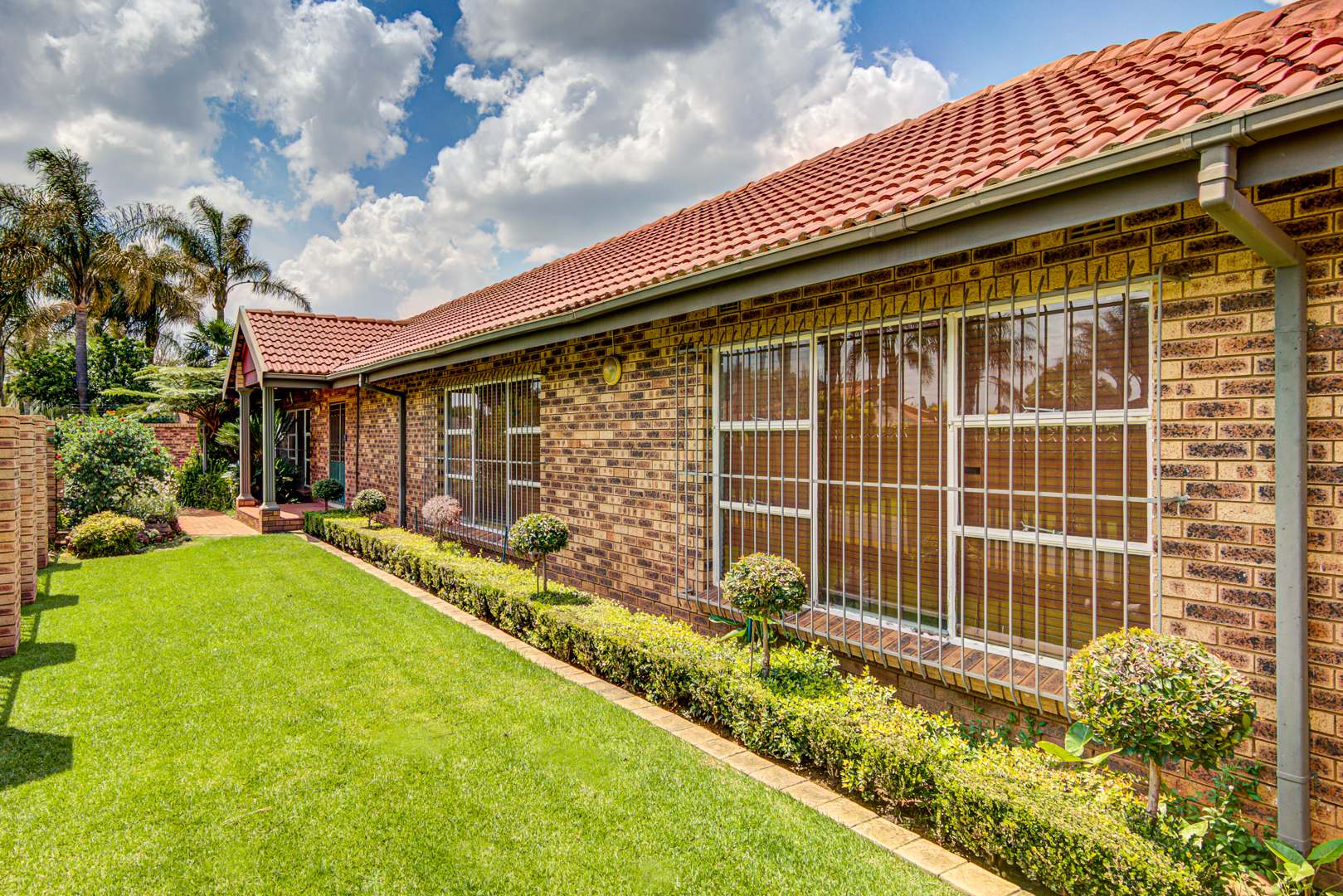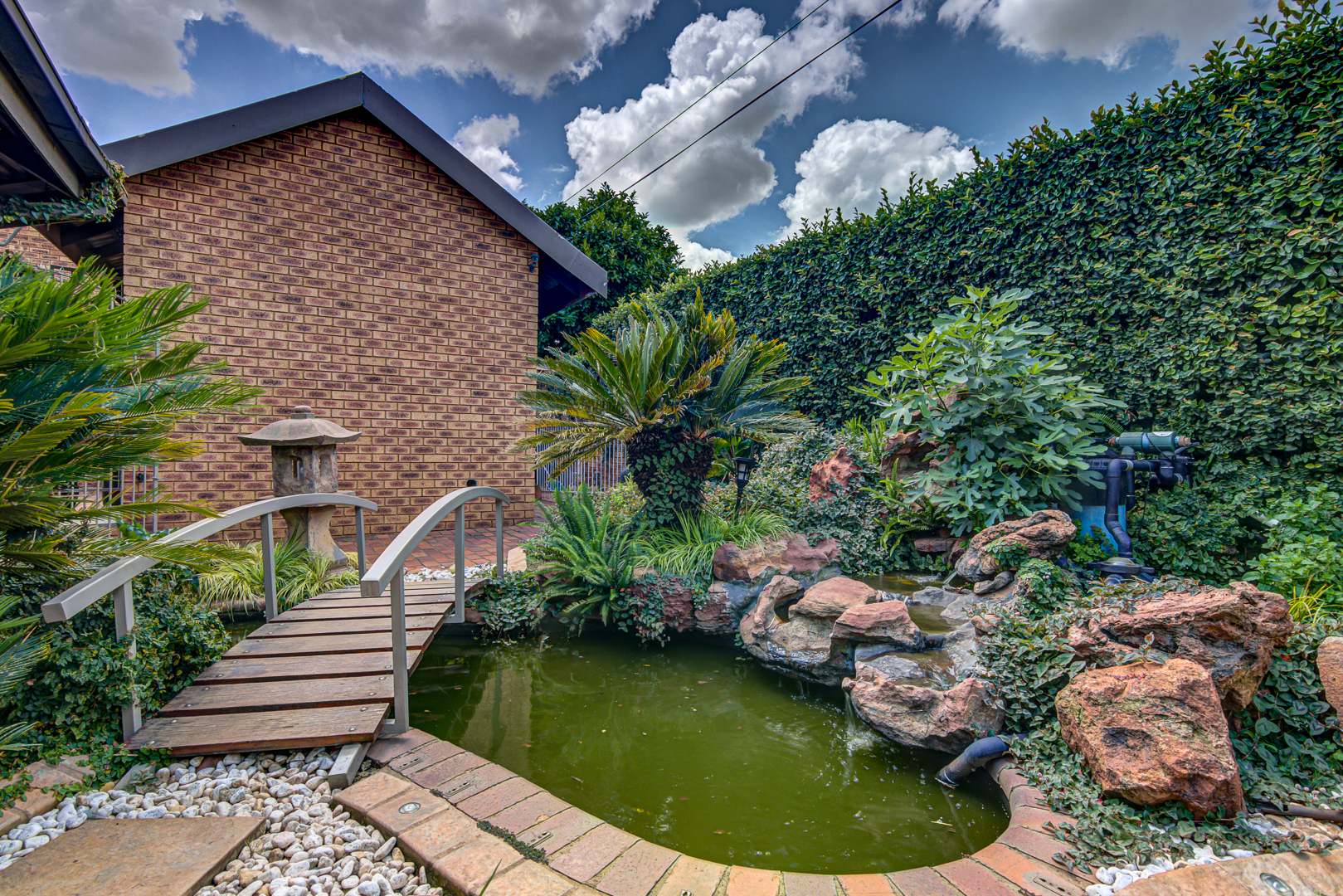- 4
- 3
- 2
- 1 010 m2
Monthly Costs
Monthly Bond Repayment ZAR .
Calculated over years at % with no deposit. Change Assumptions
Affordability Calculator | Bond Costs Calculator | Bond Repayment Calculator | Apply for a Bond- Bond Calculator
- Affordability Calculator
- Bond Costs Calculator
- Bond Repayment Calculator
- Apply for a Bond
Bond Calculator
Affordability Calculator
Bond Costs Calculator
Bond Repayment Calculator
Contact Us

Disclaimer: The estimates contained on this webpage are provided for general information purposes and should be used as a guide only. While every effort is made to ensure the accuracy of the calculator, RE/MAX of Southern Africa cannot be held liable for any loss or damage arising directly or indirectly from the use of this calculator, including any incorrect information generated by this calculator, and/or arising pursuant to your reliance on such information.
Property description
This stunning home was designed for the entertainer! There is so much to mention about this beautiful property.
The house has been designed around the swimming pool where all the action and entertaining happens. It is the perfect home for the whole family to enjoy for many years to come.
The exquisite bar room with solid wooden pub, large lounge (previously used as a cinema room) and bedroom area have access with sliding doors to the swimming pool. There is a large, tiled under cover patio with down lights.
The kitchen is "to die for" - It is absolutely stunning with its open plan and modern touch, Caesar stone tops, gas stove, gorgeous centre island and prep bowl. There is space for a double door fridge. The kitchen opens onto the diningroom, which in turn flows effortlessly onto the under cover, tiled patio.
There is an additional TV lounge with a built in gas fireplace that services both the TV lounge and dining room and the existing lighting provides an atmosphere that warms the soul.
There is also a large study or office with built in units.
There are 4 north facing, laminated bedrooms and 3 beautifully tiled and modern, full en suites, one of which services 2 bedrooms. The main bedroom has so much to offer, it is large and opens up directly onto the pool area as well as its own secluded additional Zen garden that over looks a koi pond. It en suite is large, with a walk in dressing room with soft touch cupboards and a large shower and sauna that can be reconnected.
That is not all... there is an outside bachelor flat that is tiled, with built in cupboards and an en suite bathroom.
That is not all.. there is another beautifully tiled staff quarters with its own full bathroom with fitted bath.
That is not all ... There is a large, tiled outside laundry.
That is not all ... there is a double automated garage and huge store room as well as newly erected carports.
That is not all ... There is a functional borehole...
That is not all ... There are 8 solar panels for the geyser and swimming pool that can be reconnected very easily as well as and an automated sprinkler system
All of this is situated in sought after Farrarmere, close to shopping centres and schools.
Property Details
- 4 Bedrooms
- 3 Bathrooms
- 2 Garages
- 4 Ensuite
- 2 Lounges
- 1 Dining Area
Property Features
- Study
- Patio
- Pool
- Staff Quarters
- Laundry
- Storage
- Pets Allowed
- Alarm
- Kitchen
- Irrigation System
- Paving
- Garden
- Family TV Room
| Bedrooms | 4 |
| Bathrooms | 3 |
| Garages | 2 |
| Erf Size | 1 010 m2 |
Contact the Agent

Jacqui Keel
Full Status Property Practitioner















































































