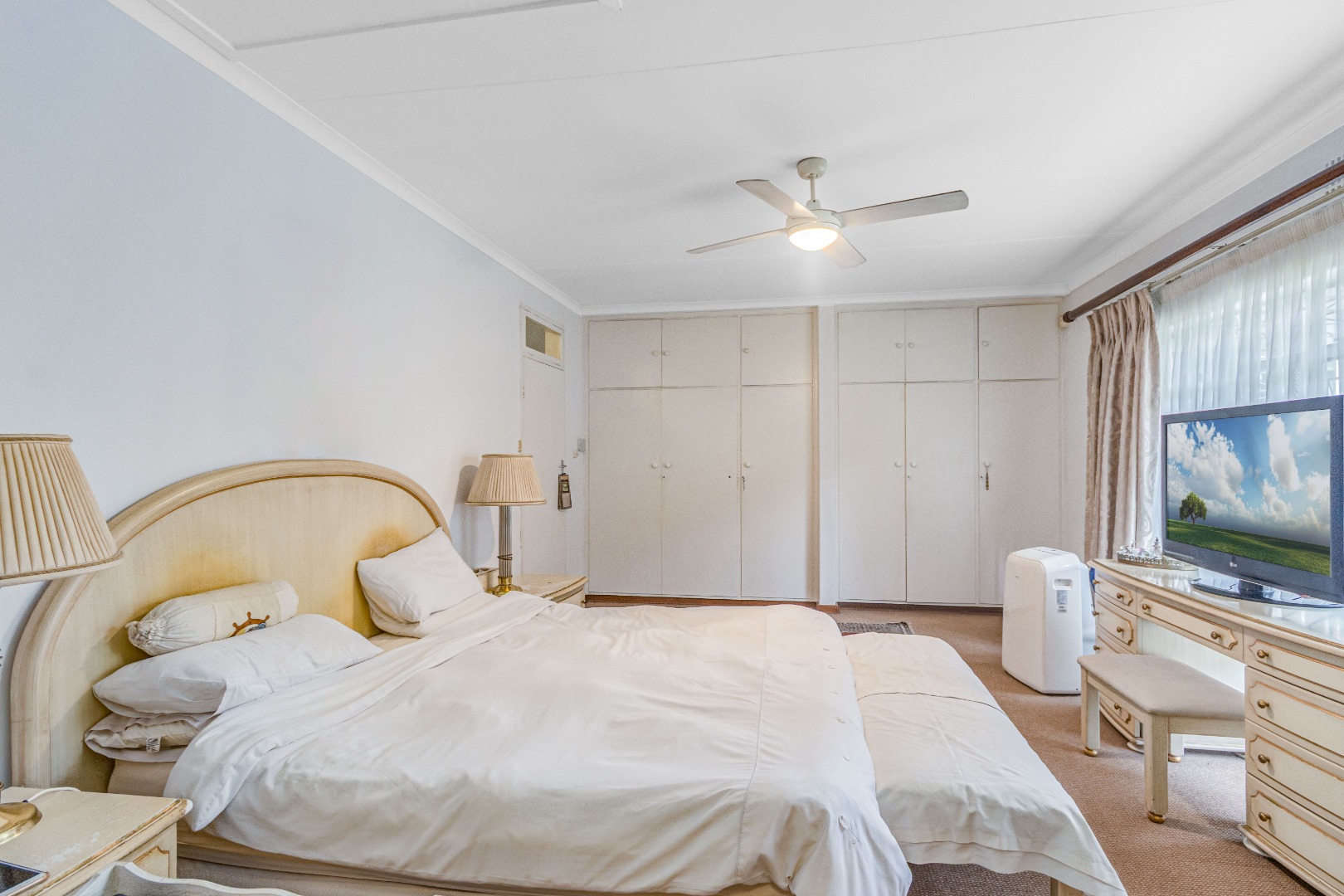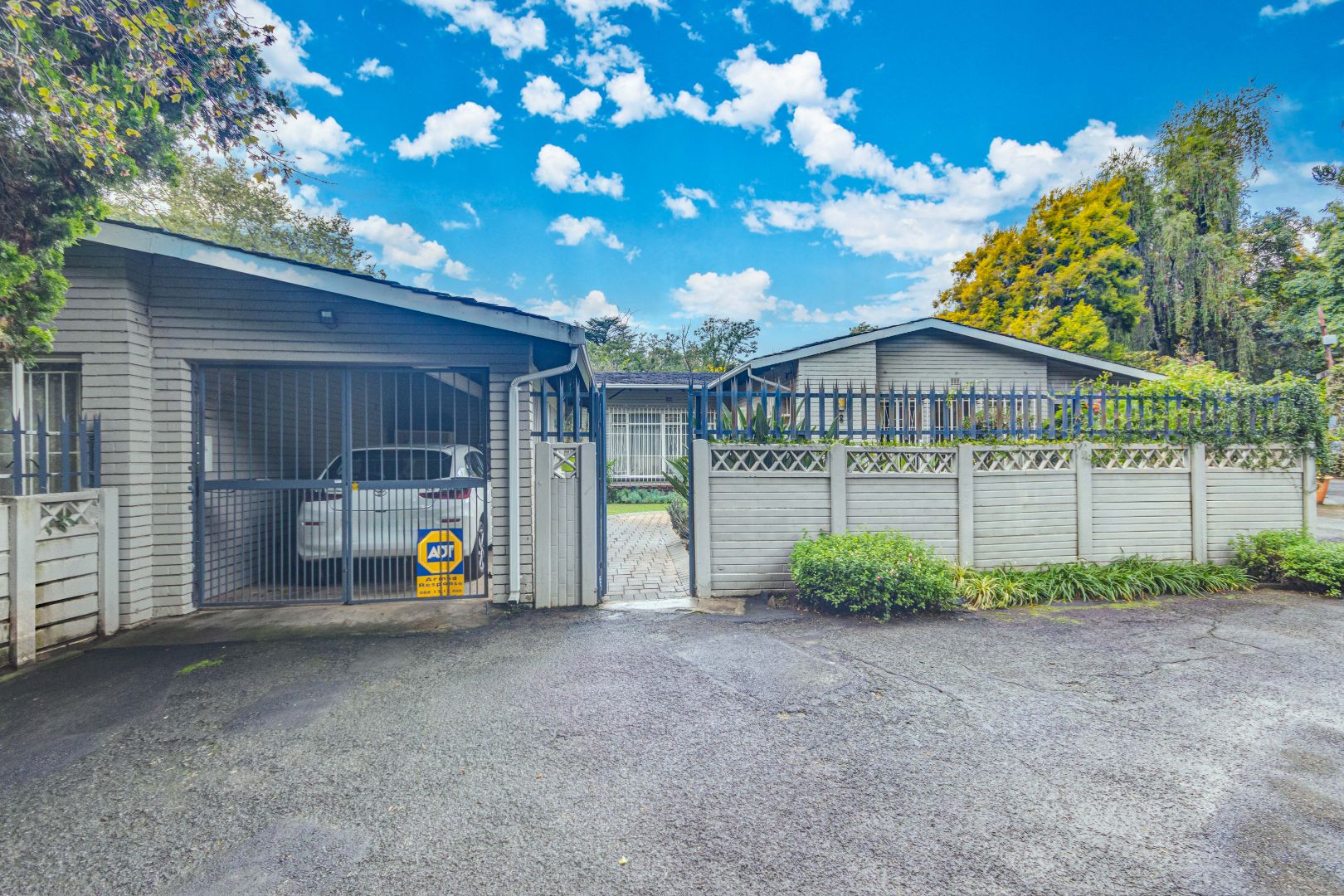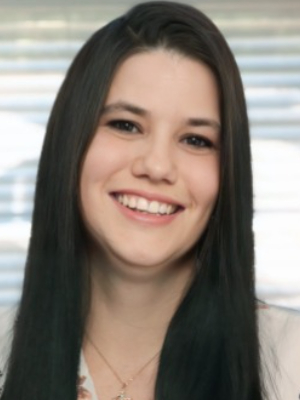- 3
- 2
- 2
- 155 m2
- 16 007.0 m2
Monthly Costs
Monthly Bond Repayment ZAR .
Calculated over years at % with no deposit. Change Assumptions
Affordability Calculator | Bond Costs Calculator | Bond Repayment Calculator | Apply for a Bond- Bond Calculator
- Affordability Calculator
- Bond Costs Calculator
- Bond Repayment Calculator
- Apply for a Bond
Bond Calculator
Affordability Calculator
Bond Costs Calculator
Bond Repayment Calculator
Contact Us

Disclaimer: The estimates contained on this webpage are provided for general information purposes and should be used as a guide only. While every effort is made to ensure the accuracy of the calculator, RE/MAX of Southern Africa cannot be held liable for any loss or damage arising directly or indirectly from the use of this calculator, including any incorrect information generated by this calculator, and/or arising pursuant to your reliance on such information.
Mun. Rates & Taxes: ZAR 1876.00
Monthly Levy: ZAR 4892.00
Property description
Owner Asking R 2 199 000
Negotiating offers from R 1 899 000
Nestled in one of Craighall Park's most sought-after complexes, this charming cluster offers an idyllic blend of space, privacy, and natural beauty. Set amidst beautifully maintained gardens with mature trees and the soothing sound of a running water feature, this home promises a serene lifestyle in the heart of Sandton.
The home welcomes you with a spacious, light-filled lounge and dining area — perfect for relaxed family living and entertaining. A separate, generously sized kitchen boasts granite countertops throughout and a gas stove, making it both functional and stylish.
Accommodation includes three well-proportioned bedrooms and two bathrooms. The main bedroom features a full en-suite bathroom complete with double vanities, offering a luxurious retreat.
Additional features include a double garage and excellent security within a secure, established complex.
Enjoy the perfect balance of nature and convenience in this prime location, just minutes from top schools, shopping centres, and major routes.
Property Details
- 3 Bedrooms
- 2 Bathrooms
- 2 Garages
- 1 Ensuite
- 1 Lounges
- 1 Dining Area
Property Features
- Patio
- Pool
- Club House
- Staff Quarters
- Laundry
- Aircon
- Pets Allowed
- Security Post
- Access Gate
- Alarm
- Guest Toilet
- Garden
- Intercom
- Family TV Room
Video
Virtual Tour
| Bedrooms | 3 |
| Bathrooms | 2 |
| Garages | 2 |
| Floor Area | 155 m2 |
| Erf Size | 16 007.0 m2 |




























































