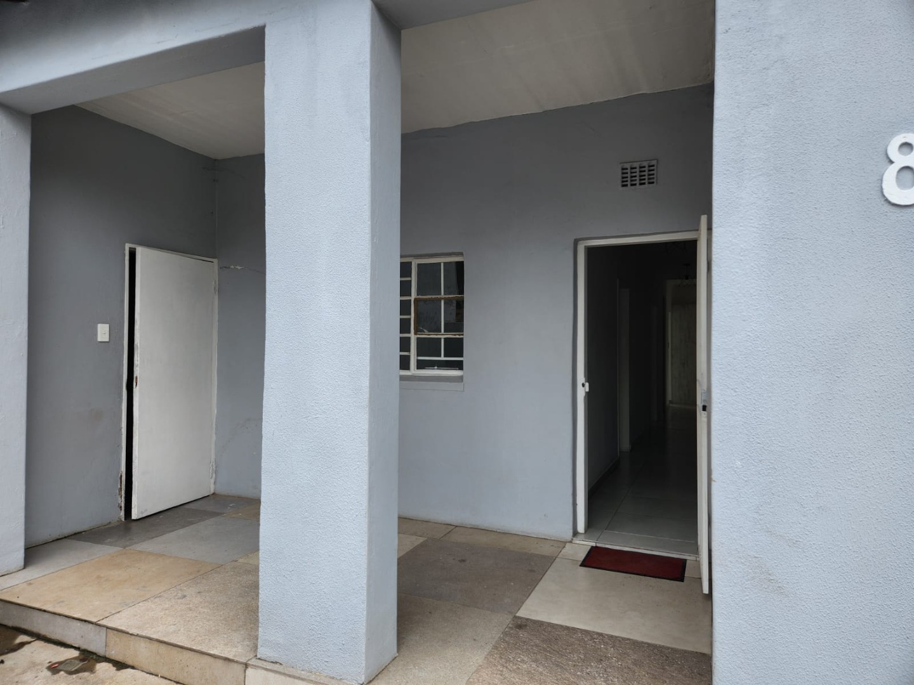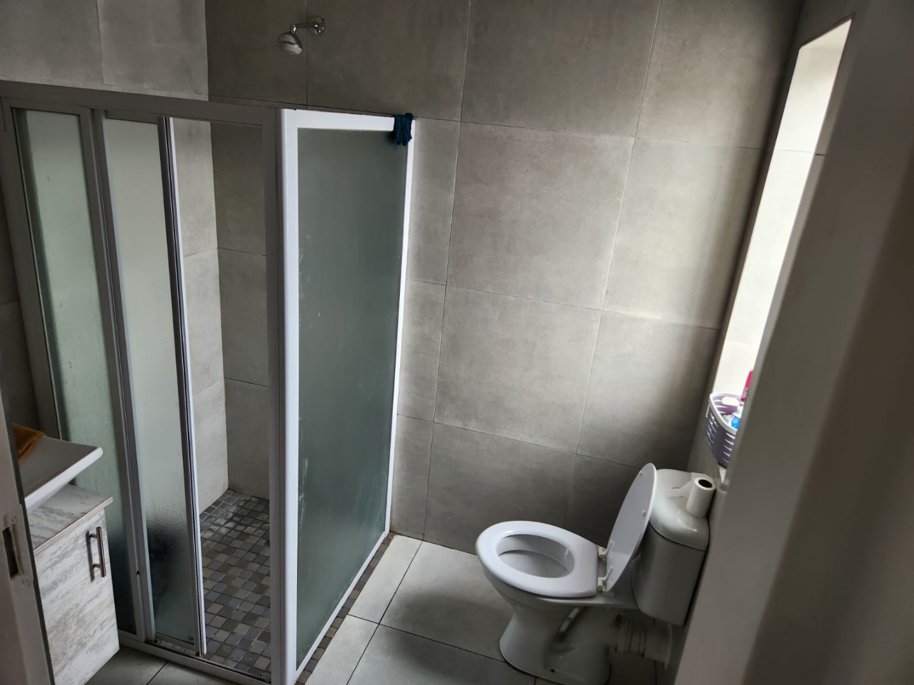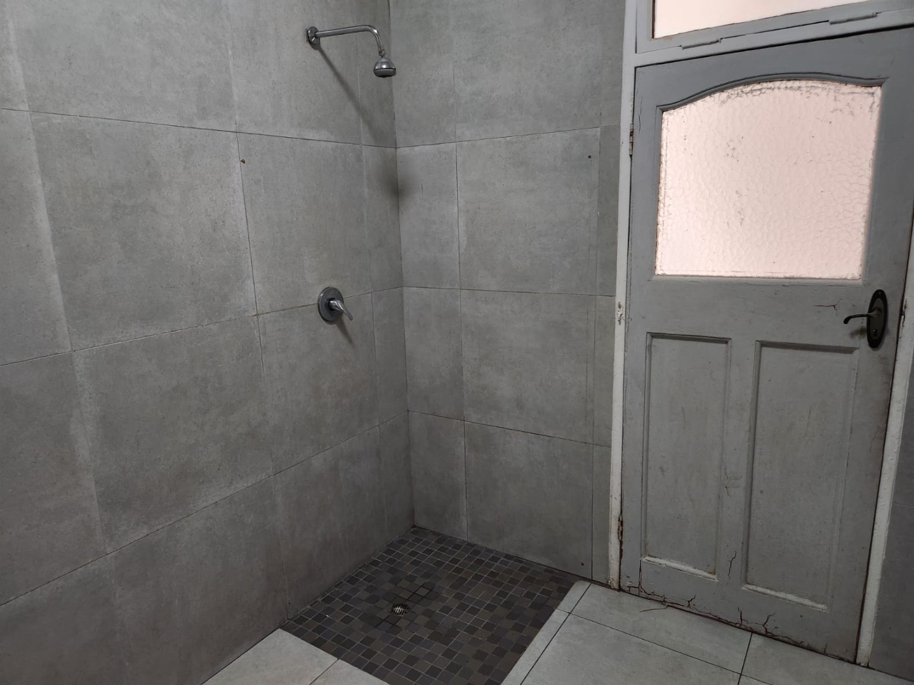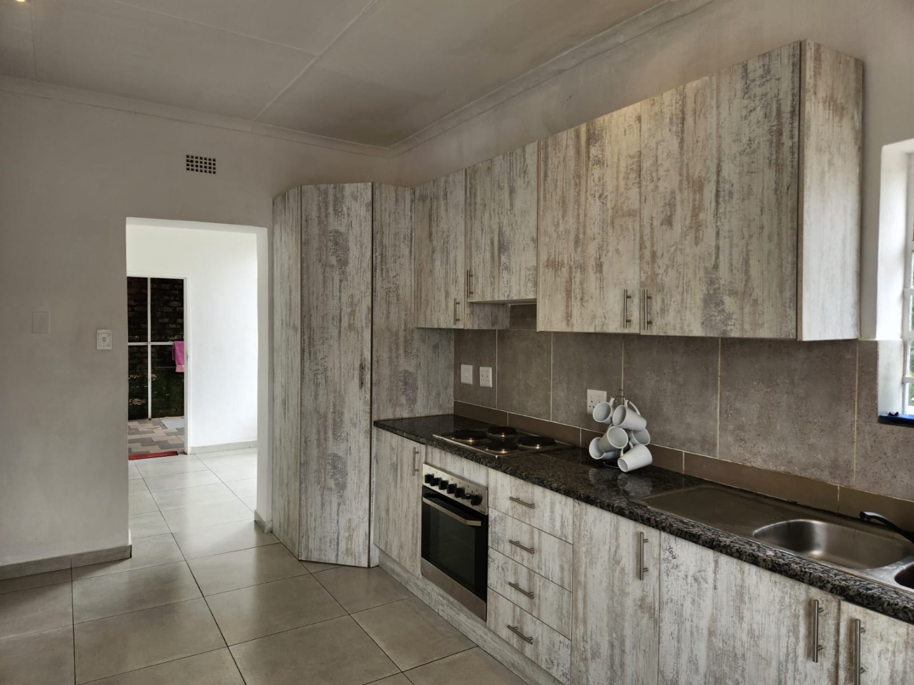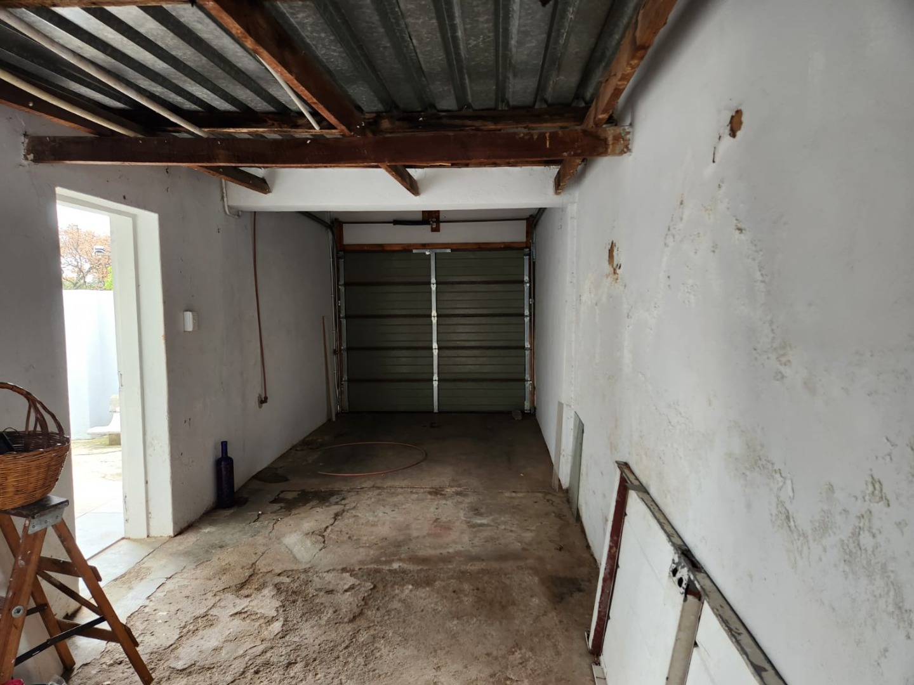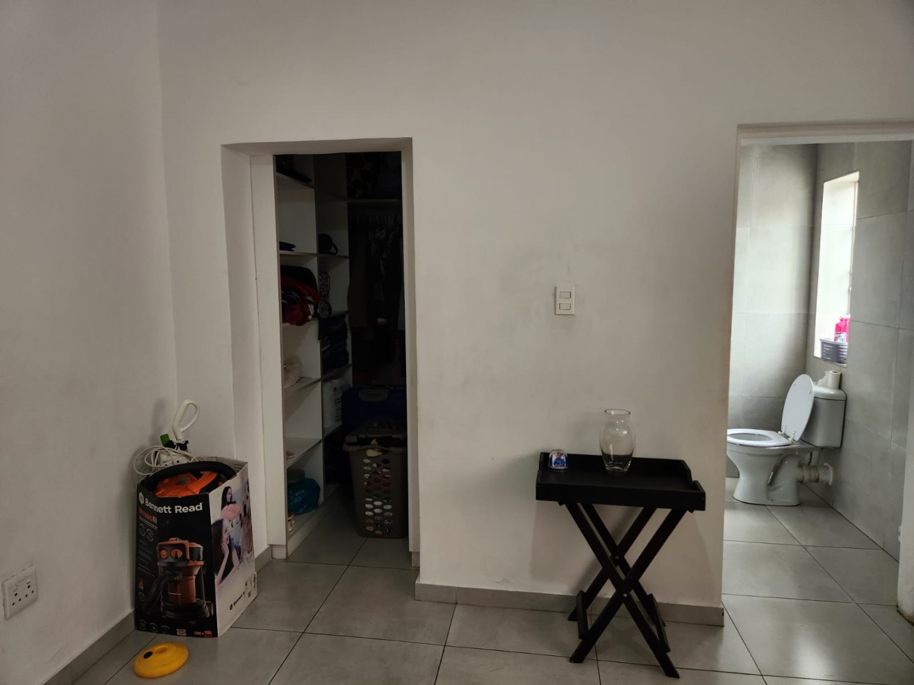- 3
- 2.5
- 1
- 146 m2
- 744 m2
Monthly Costs
Monthly Bond Repayment ZAR .
Calculated over years at % with no deposit. Change Assumptions
Affordability Calculator | Bond Costs Calculator | Bond Repayment Calculator | Apply for a Bond- Bond Calculator
- Affordability Calculator
- Bond Costs Calculator
- Bond Repayment Calculator
- Apply for a Bond
Bond Calculator
Affordability Calculator
Bond Costs Calculator
Bond Repayment Calculator
Contact Us

Disclaimer: The estimates contained on this webpage are provided for general information purposes and should be used as a guide only. While every effort is made to ensure the accuracy of the calculator, RE/MAX of Southern Africa cannot be held liable for any loss or damage arising directly or indirectly from the use of this calculator, including any incorrect information generated by this calculator, and/or arising pursuant to your reliance on such information.
Mun. Rates & Taxes: ZAR 1200.00
Property description
Unlock the Potential of East Town Living – Your Next Chapter Starts Here!
Welcome to a home where comfort, opportunity, and charm come together in perfect harmony. This spacious 3-bedroom, 2-bathroom residence is nestled in the heart of East Town and offers a rare chance to create your dream lifestyle in a location you’ll love.
Step inside and discover a warm, inviting atmosphere with partially renovated interiors – the perfect canvas for your personal vision. The generously sized rooms and well-planned layout provide the ideal foundation for a sleek modern update or a stylish family haven.
But the real magic awaits outdoors…
The showstopper? A sprawling back garden that’s bursting with potential. Whether you imagine a serene escape surrounded by greenery, a fun-filled play area for kids, or an entertainer’s paradise complete with fire pit and fairy lights – this is where dreams come to life. The enclosed entertainment patio connects seamlessly with this vibrant outdoor space, making it perfect for weekend braais, sunset dinners, or relaxed evenings with friends and family.
This is more than just a home – it’s a golden opportunity to invest in your future.
Properties like this don’t come around often, so bring your imagination and come see the possibilities for yourself!
Contact us today to arrange your private viewing – and let’s make your East Town dream a reality!
Property Details
- 3 Bedrooms
- 2.5 Bathrooms
- 1 Garages
- 1 Ensuite
- 1 Lounges
- 1 Dining Area
Property Features
- Patio
- Pets Allowed
- Kitchen
- Garden
| Bedrooms | 3 |
| Bathrooms | 2.5 |
| Garages | 1 |
| Floor Area | 146 m2 |
| Erf Size | 744 m2 |




