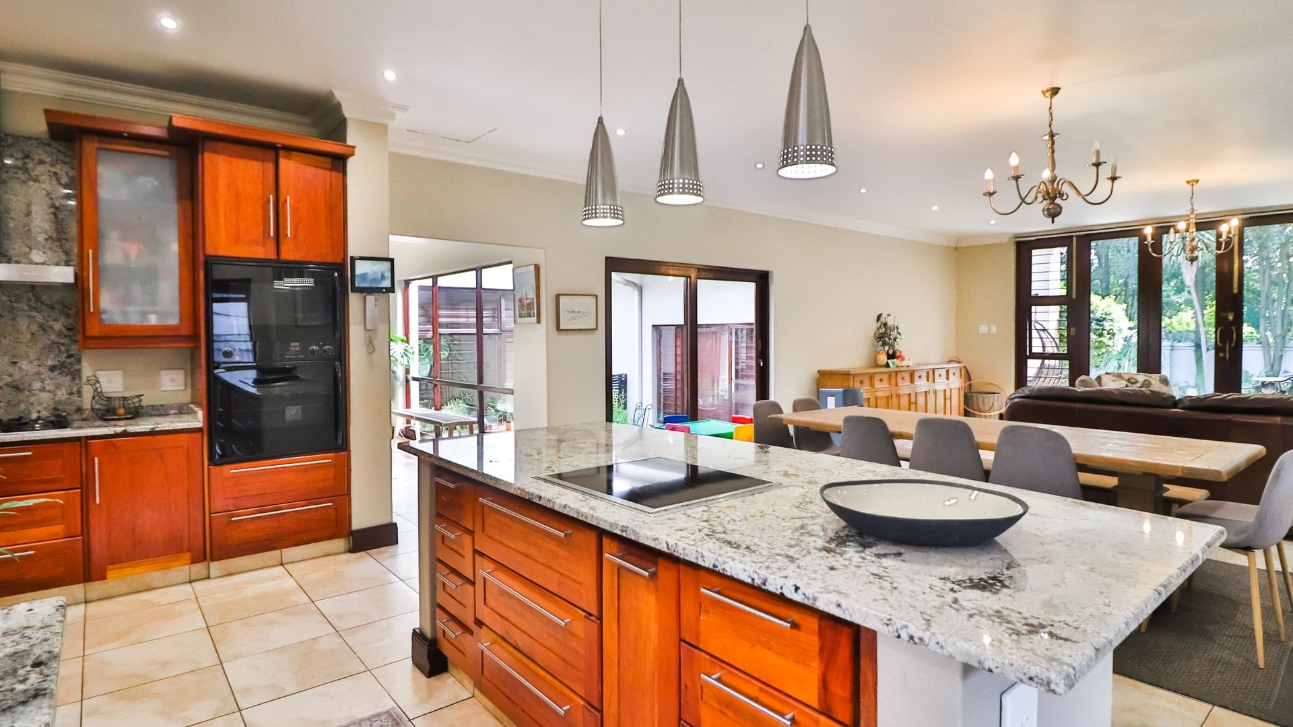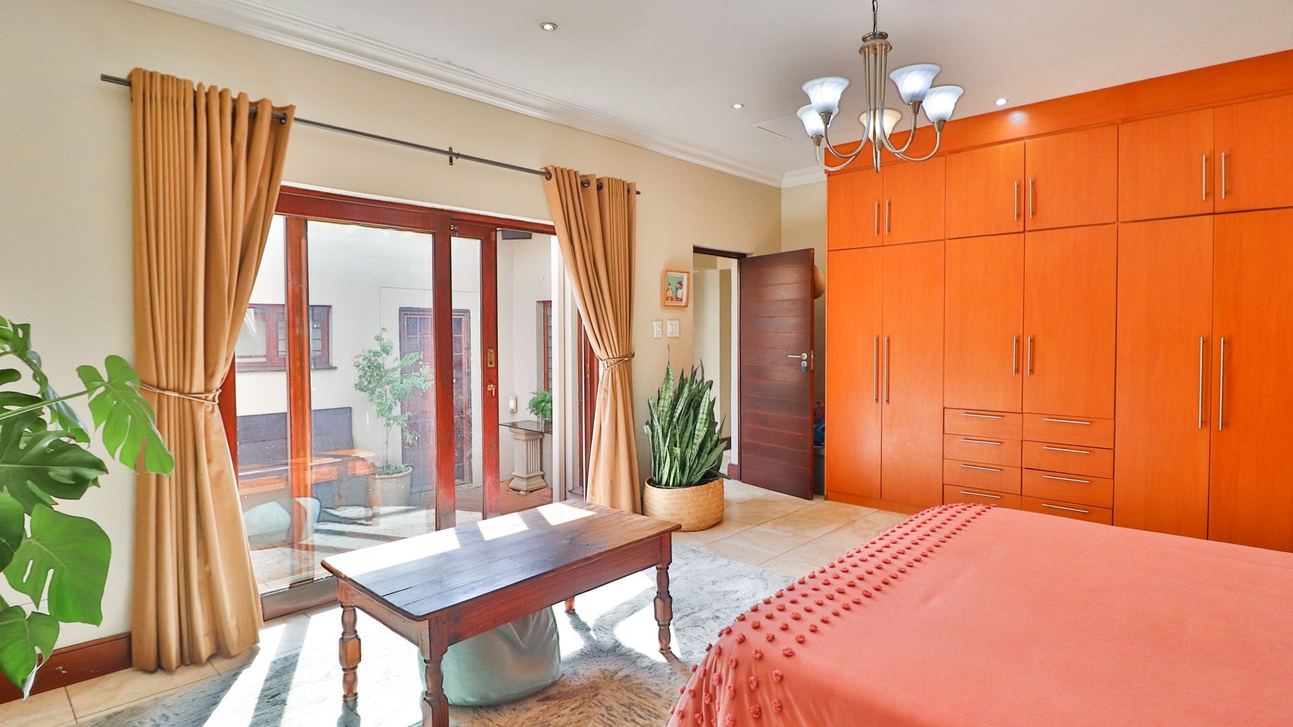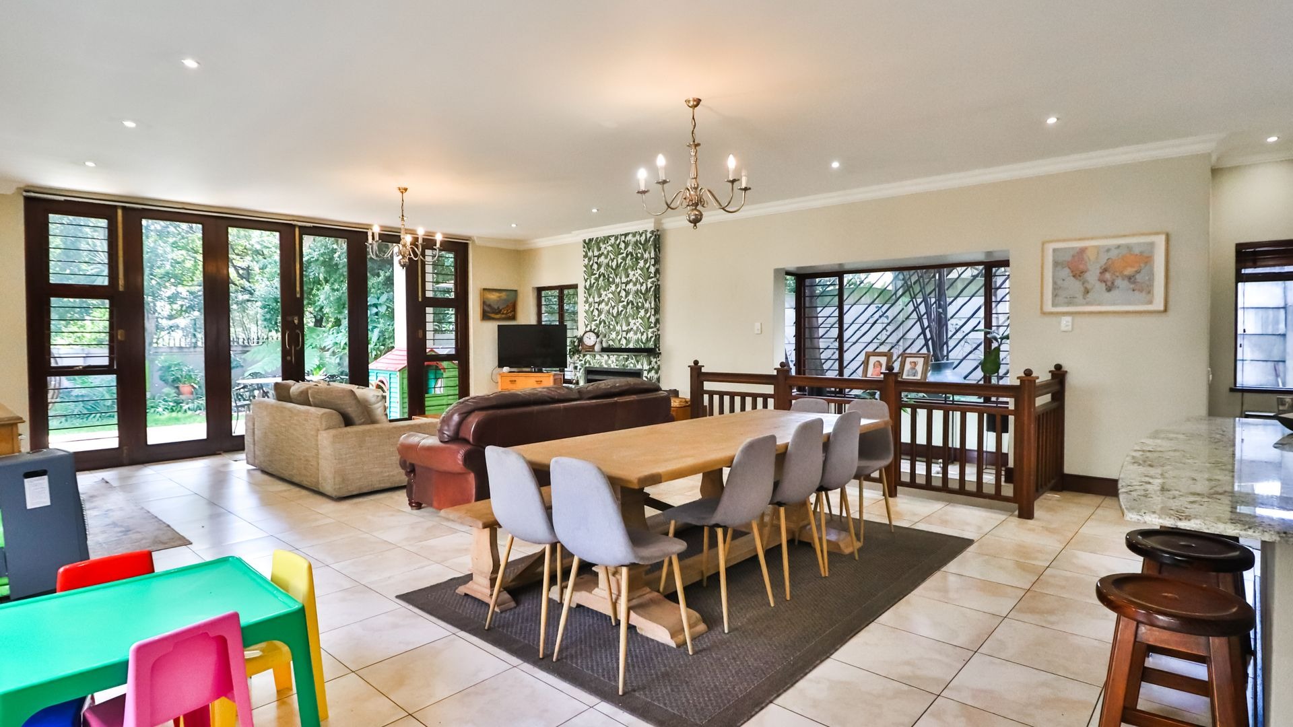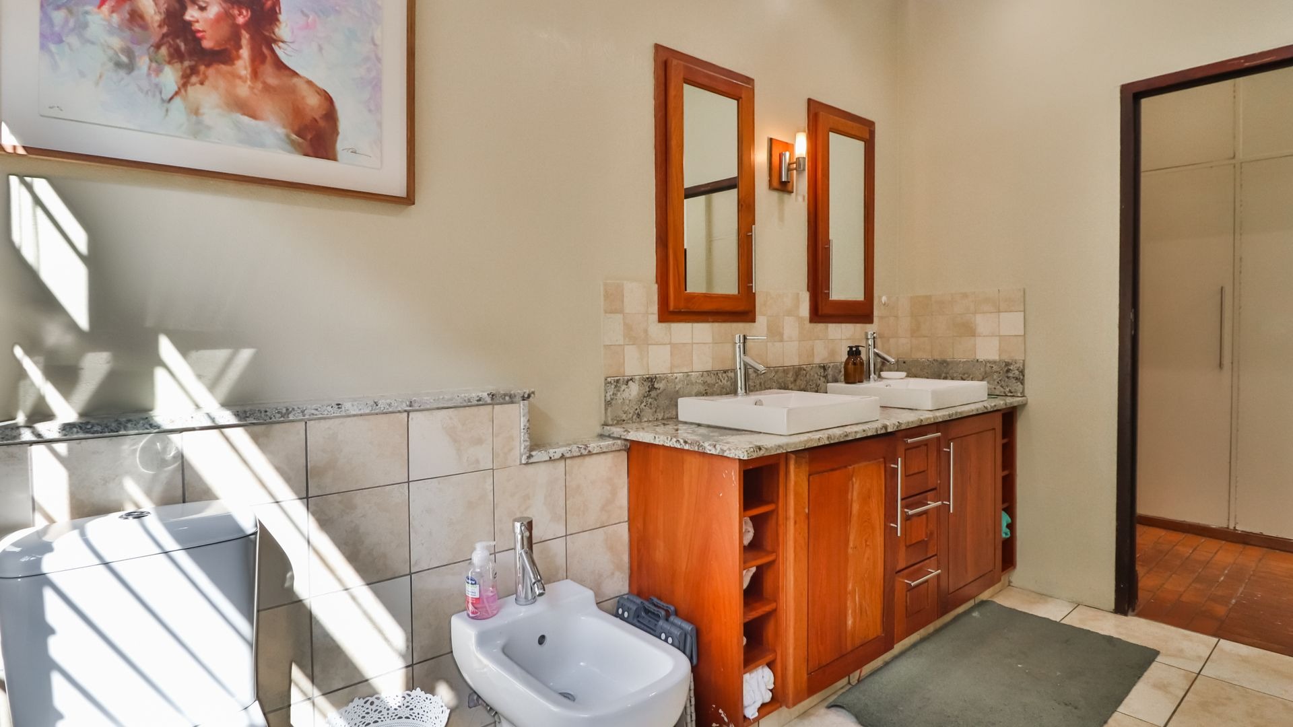- 5
- 4
- 2
- 550 m2
- 1 023 m2
Monthly Costs
Monthly Bond Repayment ZAR .
Calculated over years at % with no deposit. Change Assumptions
Affordability Calculator | Bond Costs Calculator | Bond Repayment Calculator | Apply for a Bond- Bond Calculator
- Affordability Calculator
- Bond Costs Calculator
- Bond Repayment Calculator
- Apply for a Bond
Bond Calculator
Affordability Calculator
Bond Costs Calculator
Bond Repayment Calculator
Contact Us

Disclaimer: The estimates contained on this webpage are provided for general information purposes and should be used as a guide only. While every effort is made to ensure the accuracy of the calculator, RE/MAX of Southern Africa cannot be held liable for any loss or damage arising directly or indirectly from the use of this calculator, including any incorrect information generated by this calculator, and/or arising pursuant to your reliance on such information.
Mun. Rates & Taxes: ZAR 4121.00
Property description
PARKTOWN BORDER WESTCLIFF
Nestled in the heart of prestigious Parktown, Johannesburg, this immaculate single-storey family home offers the perfect blend of comfort, space, and contemporary living. Featuring five generously sized bedrooms—three of which are en suite—alongside a guest bathroom, this well-maintained home is ideal for larger families or those who love to entertain. The heart of the home is an open-plan kitchen complete with granite countertops, a central island, gas hob, two ovens, scullery, and a separate laundry room. It seamlessly connects to the dining area and spacious lounge with a fireplace, which opens onto a covered patio and beautifully landscaped garden—perfect for indoor-outdoor living.
Additional features include a pajama lounge, a welcoming entrance hall, a private study, and two automated garages, offering both luxury and practicality. The home is light-filled, modern, and designed with thoughtful details that enhance daily living, from abundant storage to a functional layout that flows effortlessly. Located in a quiet, tree-lined street of Parktown, this home offers a tranquil lifestyle while remaining close to top schools, hospitals, and amenities. It’s a rare find that combines style, space, and location—ready for you to move in and make it your own.
Property Details
- 5 Bedrooms
- 4 Bathrooms
- 2 Garages
- 3 Ensuite
- 2 Lounges
- 1 Dining Area
Property Features
- Study
- Patio
- Staff Quarters
- Laundry
- Storage
- Pets Allowed
- Alarm
- Kitchen
- Pantry
- Guest Toilet
- Entrance Hall
- Garden
- Family TV Room
Video
| Bedrooms | 5 |
| Bathrooms | 4 |
| Garages | 2 |
| Floor Area | 550 m2 |
| Erf Size | 1 023 m2 |
































































































