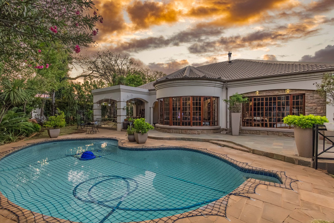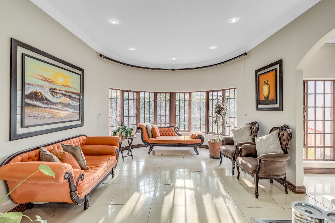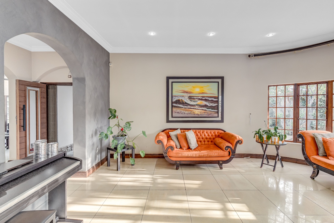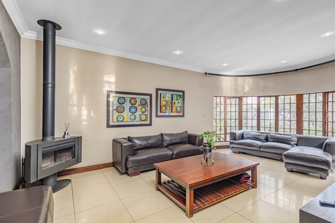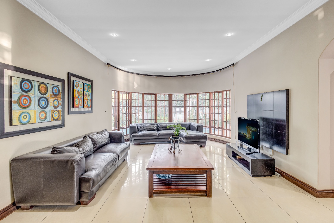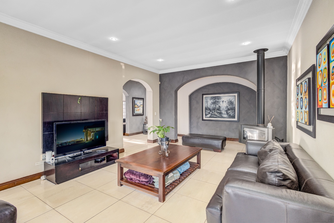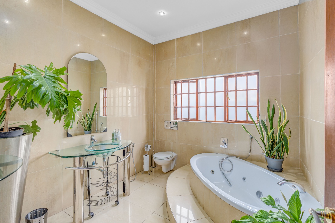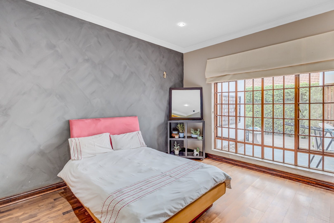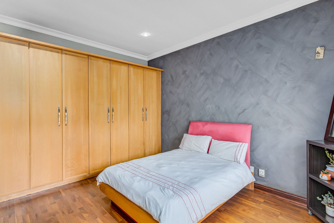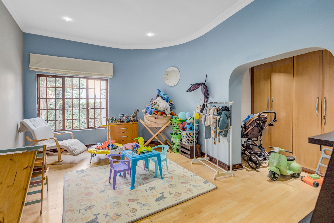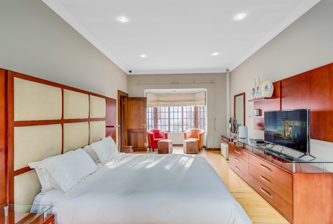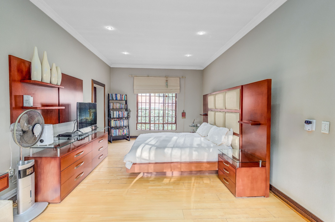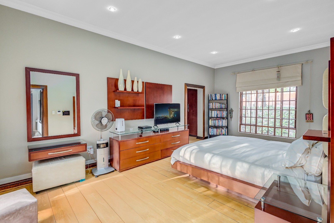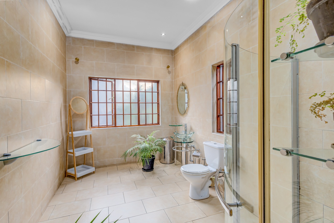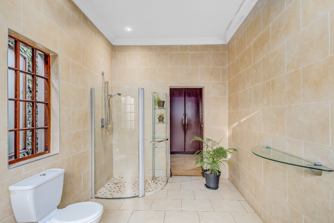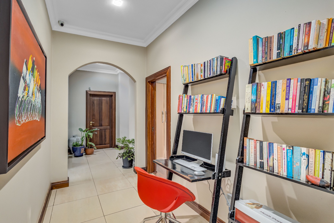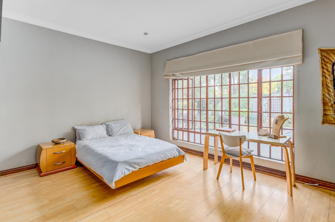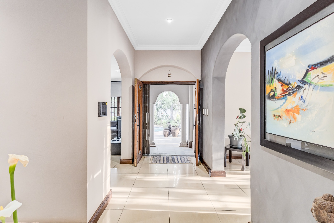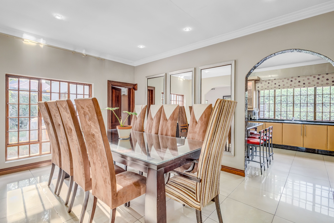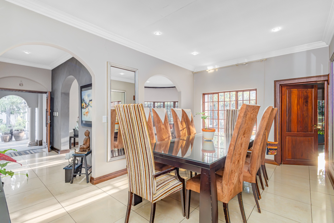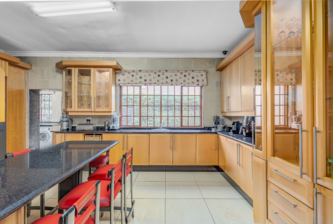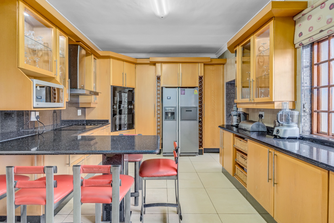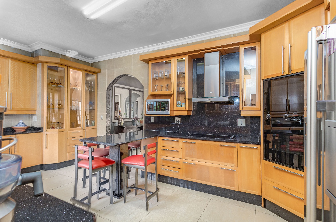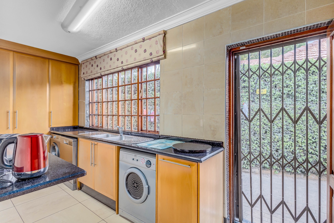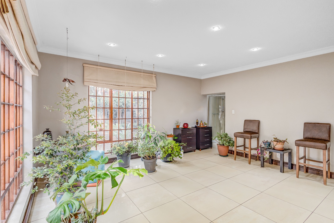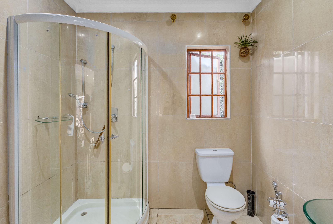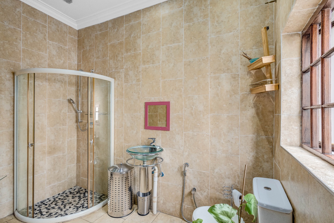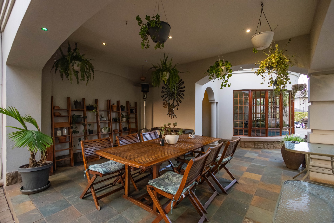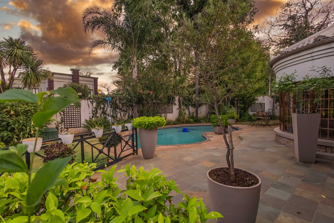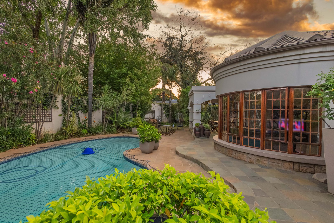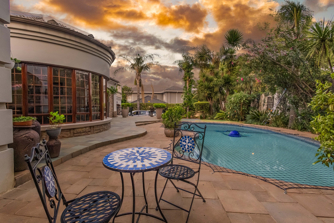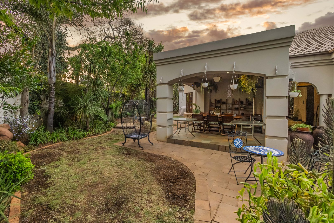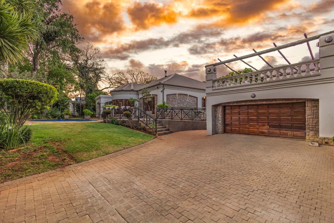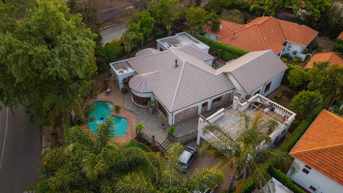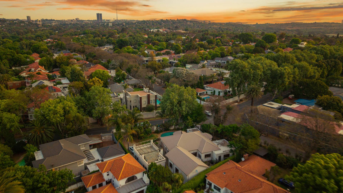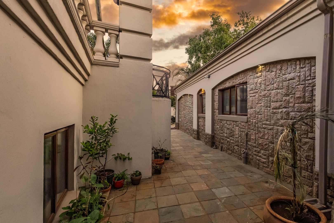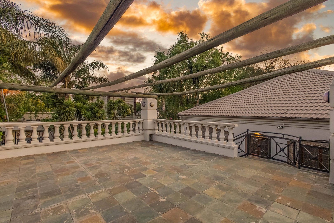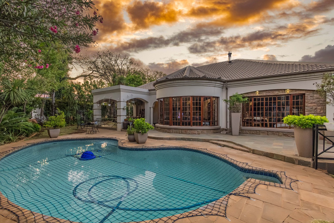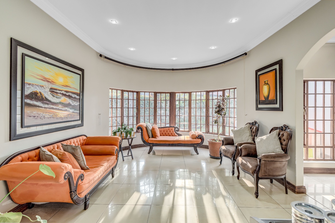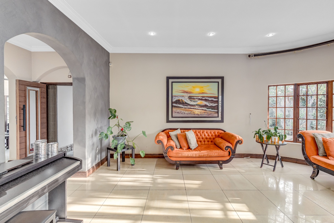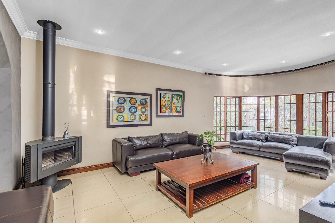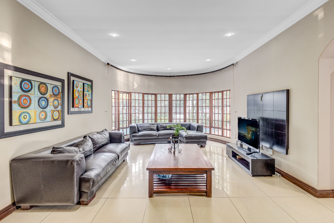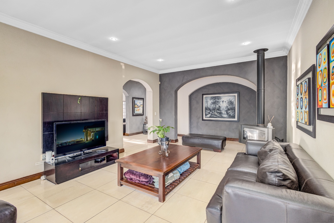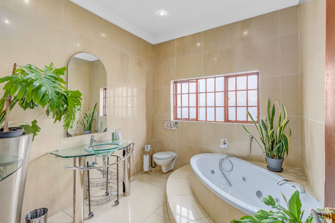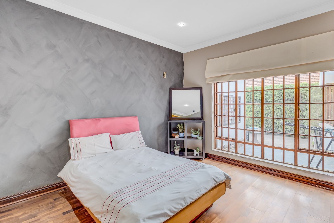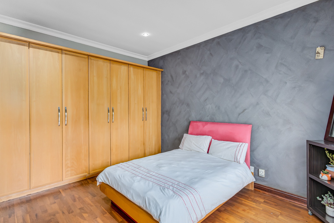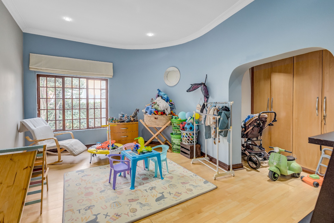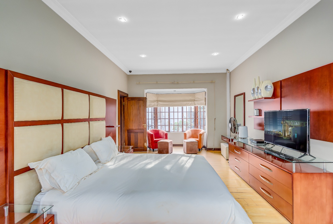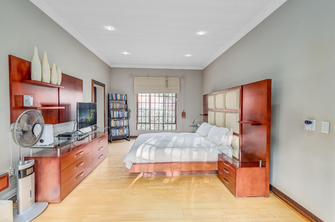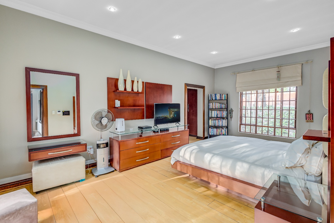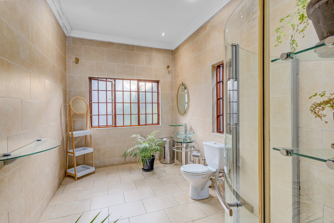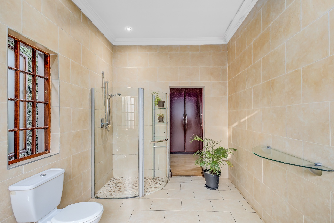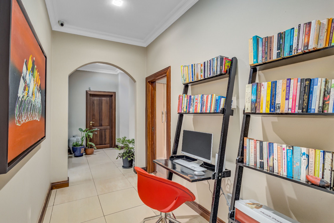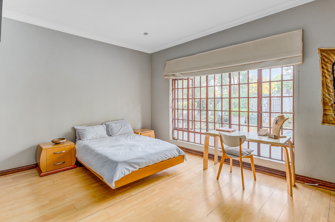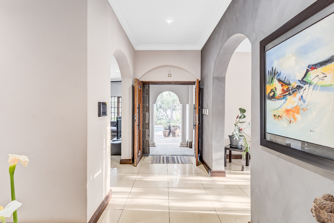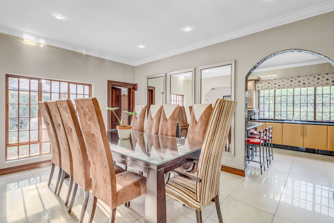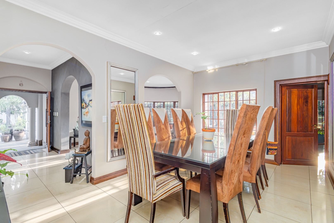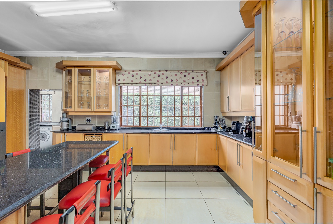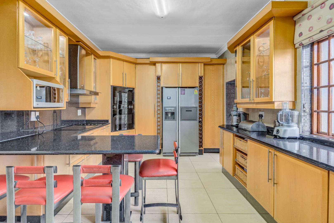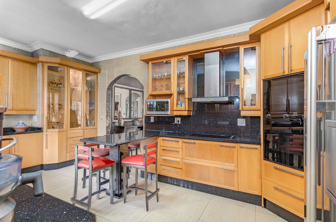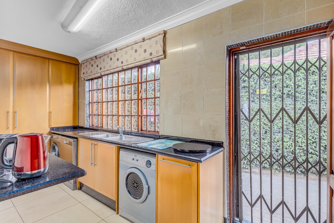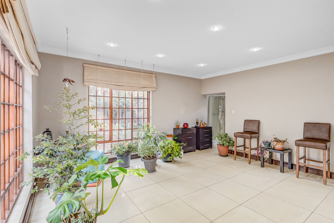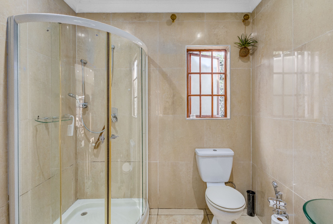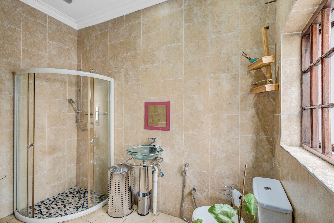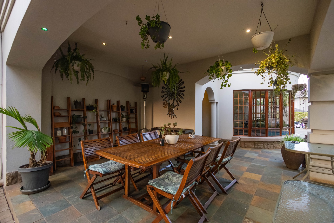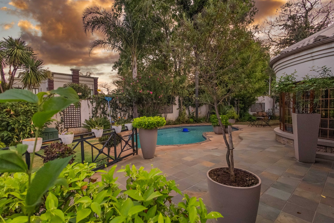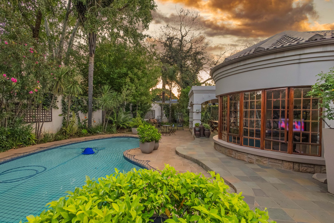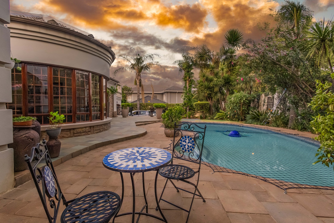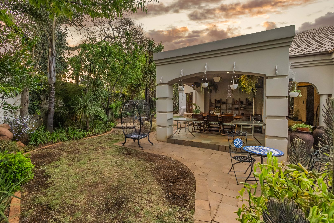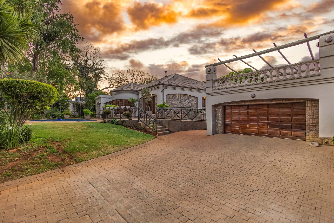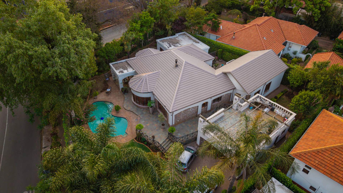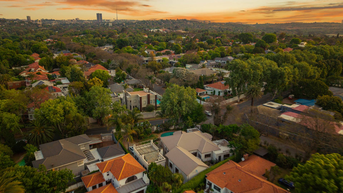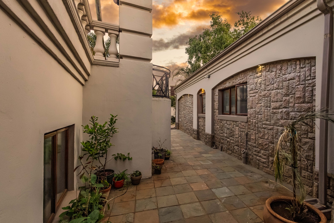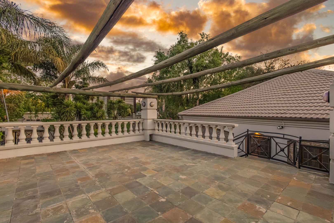- 5
- 4
- 2
- 1 181 m2
Monthly Costs
Monthly Bond Repayment ZAR .
Calculated over years at % with no deposit. Change Assumptions
Affordability Calculator | Bond Costs Calculator | Bond Repayment Calculator | Apply for a Bond- Bond Calculator
- Affordability Calculator
- Bond Costs Calculator
- Bond Repayment Calculator
- Apply for a Bond
Bond Calculator
Affordability Calculator
Bond Costs Calculator
Bond Repayment Calculator
Contact Us

Disclaimer: The estimates contained on this webpage are provided for general information purposes and should be used as a guide only. While every effort is made to ensure the accuracy of the calculator, RE/MAX of Southern Africa cannot be held liable for any loss or damage arising directly or indirectly from the use of this calculator, including any incorrect information generated by this calculator, and/or arising pursuant to your reliance on such information.
Mun. Rates & Taxes: ZAR 2434.00
Property description
OWNER ASKING R 5 499 000
CONSIDERING OFFERS ABOVE R 2 999 000
Situated in the sought after suburb of Greenside, known for its central location, excellent schools, and vibrant lifestyle amenities, this spacious family home offers quality finishes and an abundance of space rarely found!
The home flows beautifully, starting with versatile living areas that include a semi open plan TV lounge, a formal lounge or family room, and a dining room. The dining room connects to the generous kitchen, fitted with sleek granite countertops, ample cabinetry, a breakfast nook, electric hob, and double eye level oven, making it a true chef’s delight. A separate scullery provides space for three under counter appliances for added convenience.
Five well sized bedrooms cater comfortably for large families. The first, on the west wing, enjoys its own en suite, ideal as a guest suite, teen pad, or for extended family. On the east wing, the main and second bedrooms each feature en suites with stylish finishes, while the third and fourth share a bathroom complete with a jacuzzi tub. All bedrooms are fitted with ample built in cupboards for easy storage.
Outdoor features include a covered patio overlooking the sparkling pool, a spacious garden with high boundary walls for privacy, and a double garage with access to a rooftop terrace that can serve as extra entertainment space supported by a slab which could allow the extension to build a cottage!
Don’t miss out, contact me today to arrange a viewing.
Property Details
- 5 Bedrooms
- 4 Bathrooms
- 2 Garages
- 3 Ensuite
- 2 Lounges
- 1 Dining Area
Property Features
- Patio
- Pool
- Pets Allowed
- Access Gate
- Kitchen
- Fire Place
- Pantry
- Guest Toilet
- Entrance Hall
- Paving
- Garden
Video
Virtual Tour
| Bedrooms | 5 |
| Bathrooms | 4 |
| Garages | 2 |
| Erf Size | 1 181 m2 |
