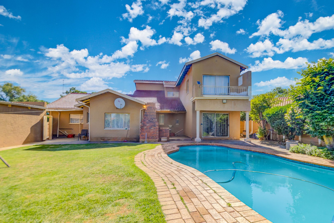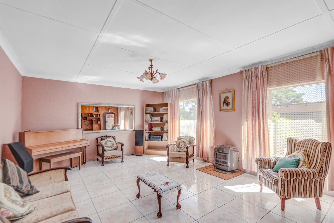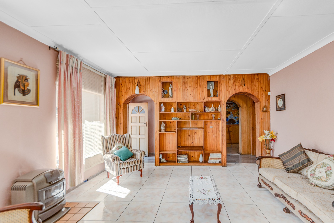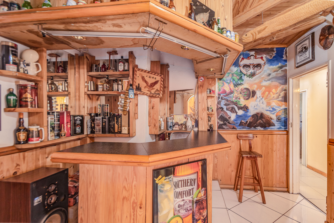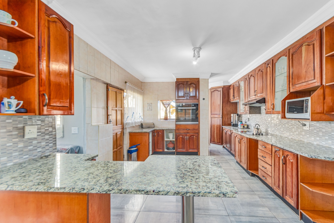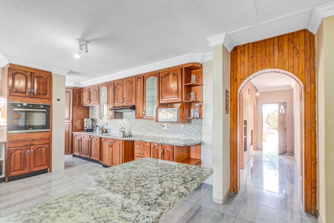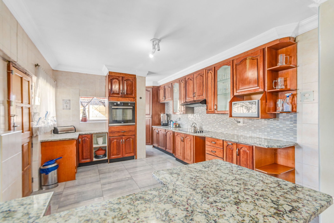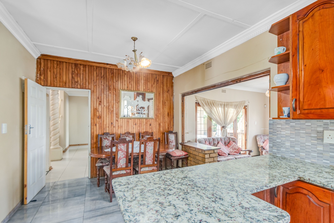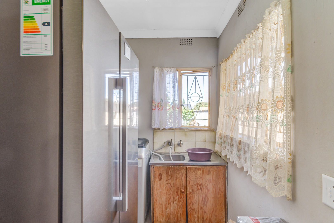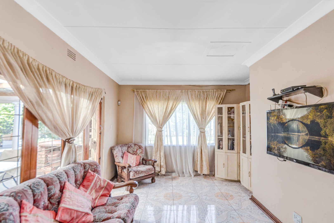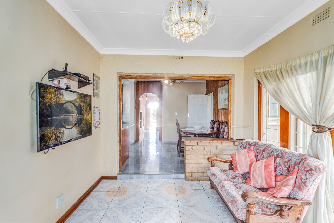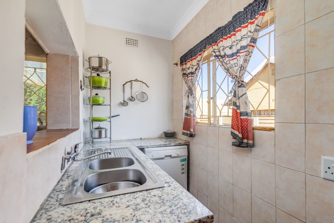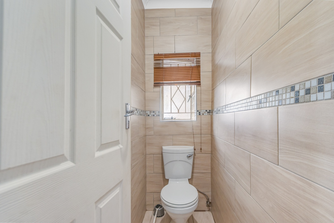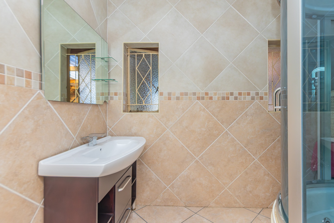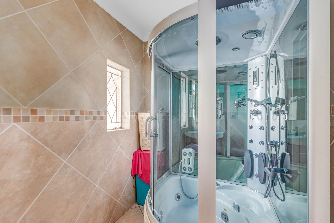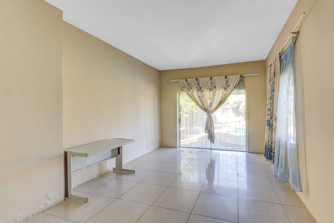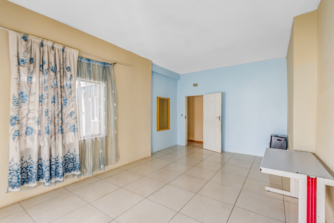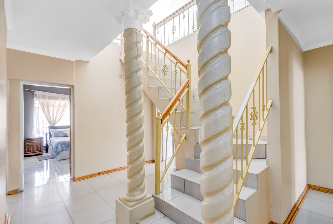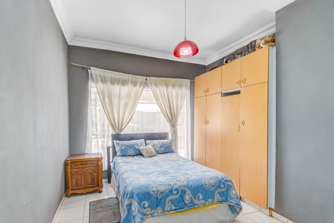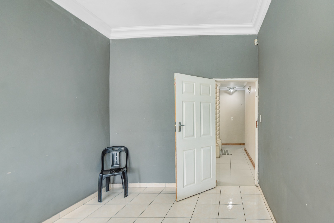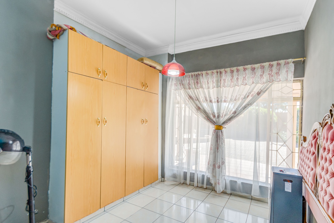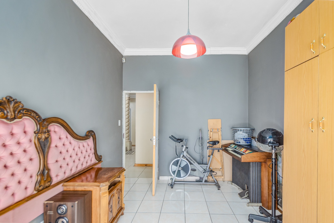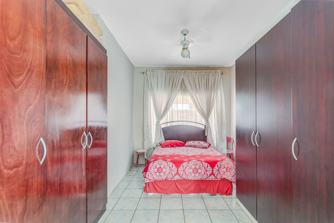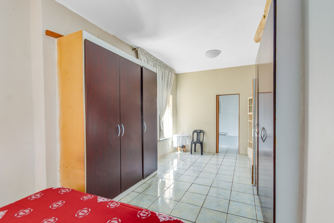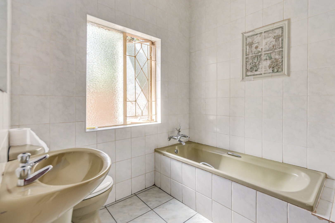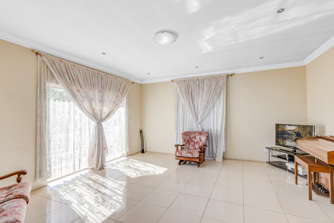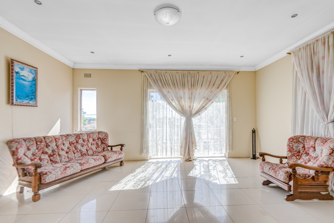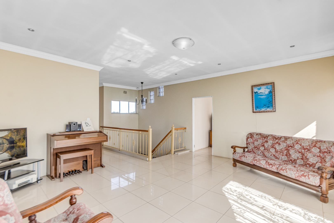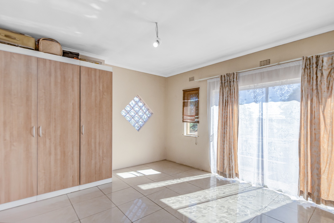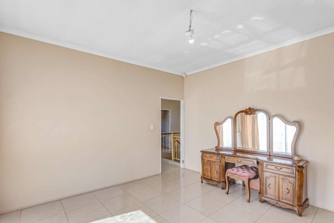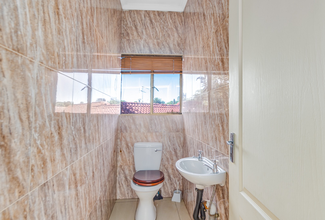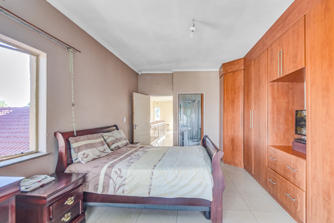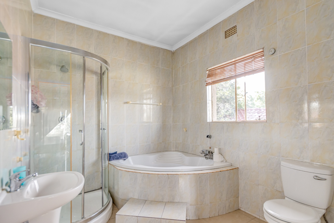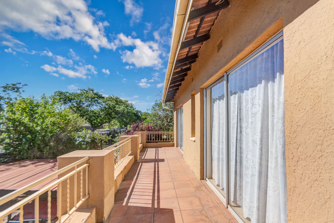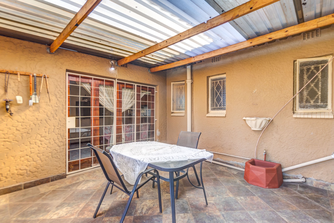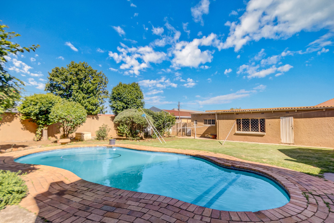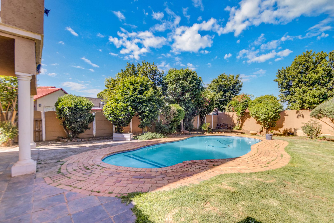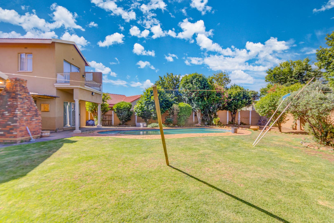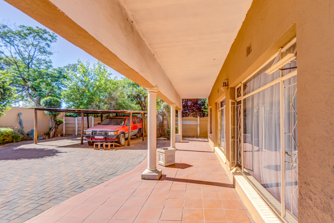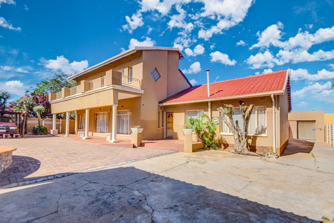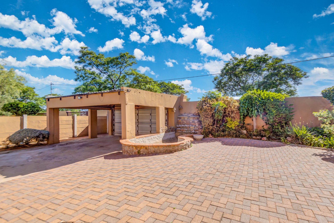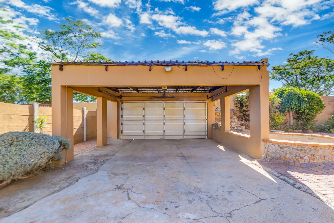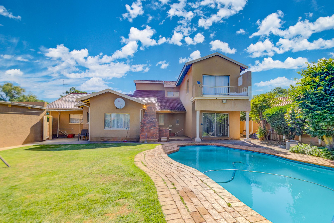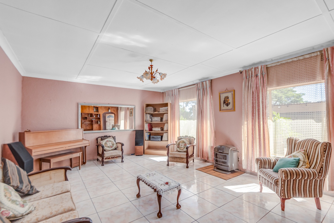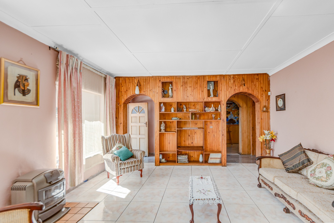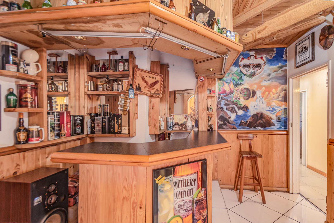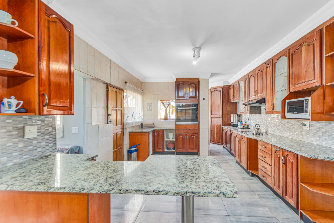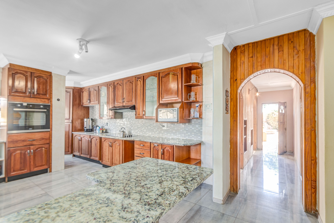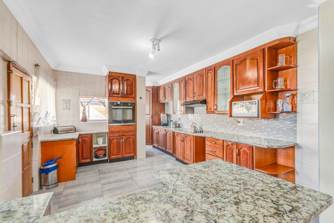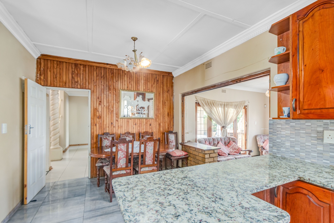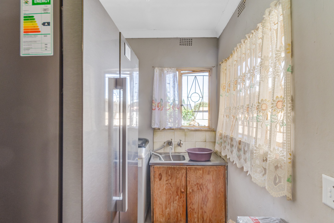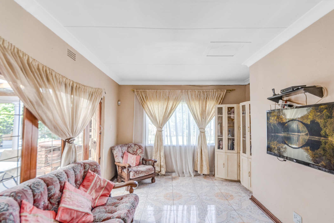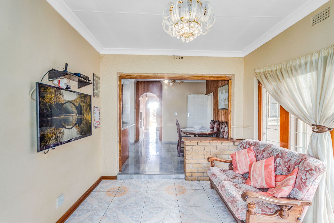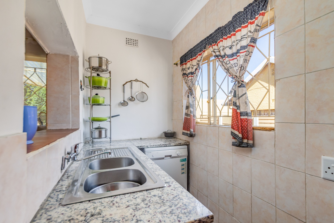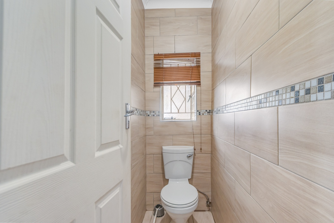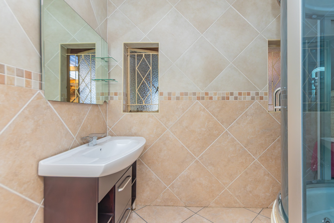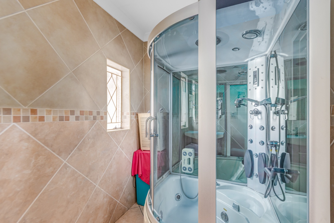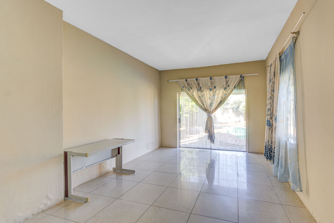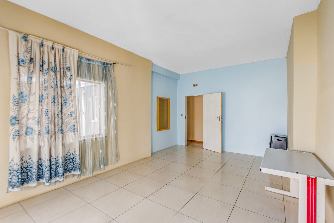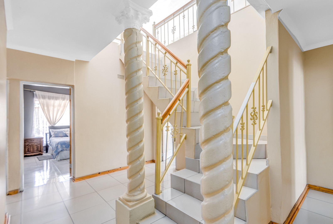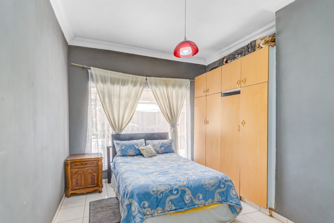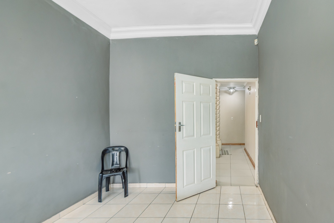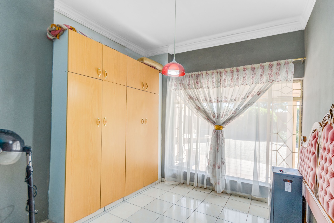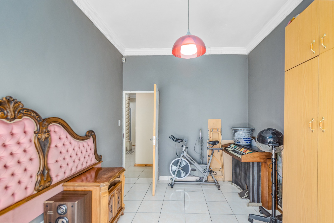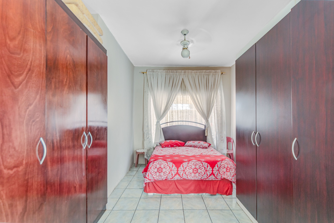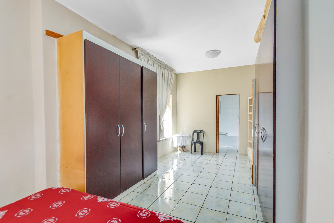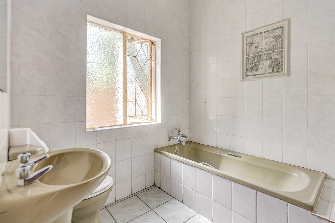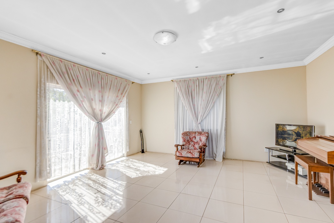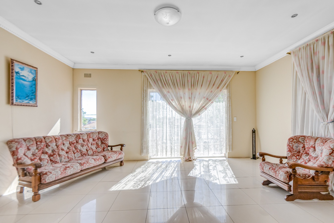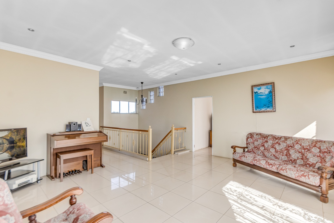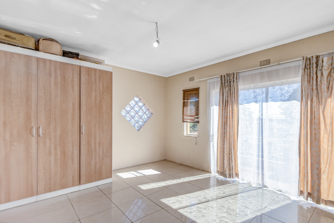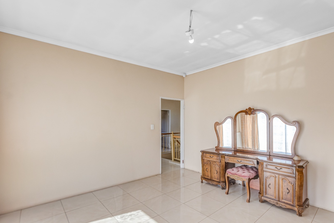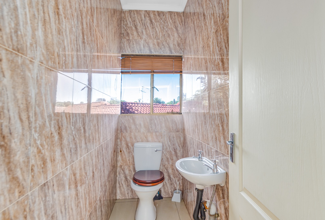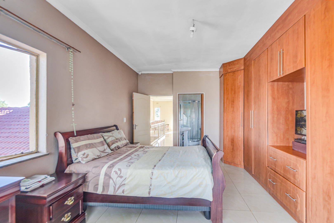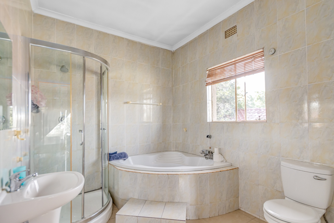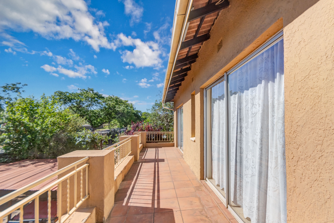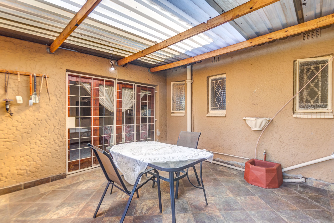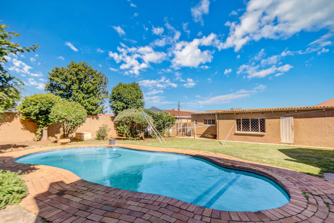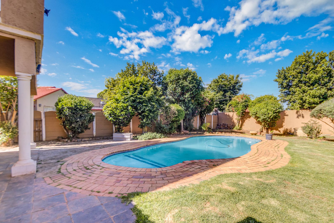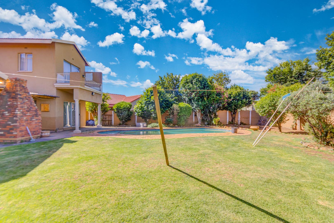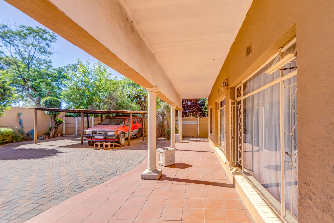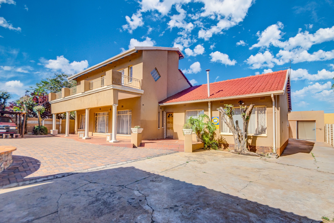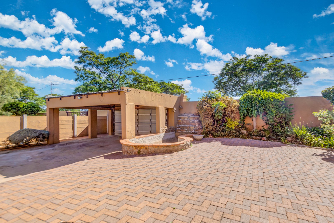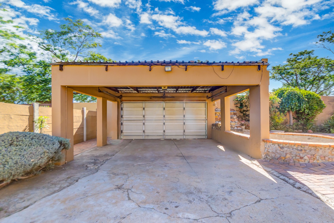- 5
- 3.5
- 1
- 1 090.0 m2
Monthly Costs
Monthly Bond Repayment ZAR .
Calculated over years at % with no deposit. Change Assumptions
Affordability Calculator | Bond Costs Calculator | Bond Repayment Calculator | Apply for a Bond- Bond Calculator
- Affordability Calculator
- Bond Costs Calculator
- Bond Repayment Calculator
- Apply for a Bond
Bond Calculator
Affordability Calculator
Bond Costs Calculator
Bond Repayment Calculator
Contact Us

Disclaimer: The estimates contained on this webpage are provided for general information purposes and should be used as a guide only. While every effort is made to ensure the accuracy of the calculator, RE/MAX of Southern Africa cannot be held liable for any loss or damage arising directly or indirectly from the use of this calculator, including any incorrect information generated by this calculator, and/or arising pursuant to your reliance on such information.
Mun. Rates & Taxes: ZAR 1619.00
Property description
Owner Asking: R 2 499 000
Only Considering Offers Above: R 2 299 000
Experience the perfect blend of comfort, entertainment, and investment opportunity in this stunning double-storey family home, ideally situated along the main road in Kibler Park. Designed for modern family living, the home flows seamlessly from indoor spaces to outdoor entertainment areas, making it perfect for family gatherings and social entertaining.
Lifestyle & Property Highlights:
• Downstairs TV Room & Lounge: Relax in the spacious TV room, opening onto a covered patio with a built-in braai, perfect for entertaining or enjoying quiet evenings outdoors. The lounge offers additional comfort and space for family living.
• Upstairs Pyjama Lounge: A private retreat for the family with balconies all around, offering beautiful views and fresh air.
• 5 Spacious Bedrooms & 2 En-Suites: Ample accommodation for family and guests and additional 1 full bathroom upstairs and 2 guest toilets.
• Entertainment & Leisure: Enjoy a bar area, snooker/games room, and a swimming pool for endless fun and relaxation.
• Modern Kitchen & Scullery: Open-plan kitchen with granite countertops and a functional scullery and laundry area.
• Parking & Security: Tunnel garage for 2 vehicles, carport for 2 more, extra undercover parking,
• Remote-controlled main gate and fully walled for peace of mind.
• Staff Accommodation: Separate staff cottage with a toilet.
• Outdoor Potential: Expansive backyard with room for additional cottages, extensions, or future development.
This home offers a rare combination of spacious family living, entertainment-ready design, and prime investment potential, all in a sought-after location with easy access to schools, amenities, and major routes.
Don’t miss the opportunity to enjoy a home that truly embraces indoor-outdoor living while offering future growth possibilities.
Contact us today to arrange your private viewing!
Property Details
- 5 Bedrooms
- 3.5 Bathrooms
- 1 Garages
- 2 Ensuite
- 2 Lounges
- 1 Dining Area
Property Features
- Balcony
- Patio
- Pool
- Staff Quarters
- Laundry
- Satellite
- Access Gate
- Kitchen
- Pantry
- Guest Toilet
- Paving
- Garden
Video
Virtual Tour
| Bedrooms | 5 |
| Bathrooms | 3.5 |
| Garages | 1 |
| Erf Size | 1 090.0 m2 |
