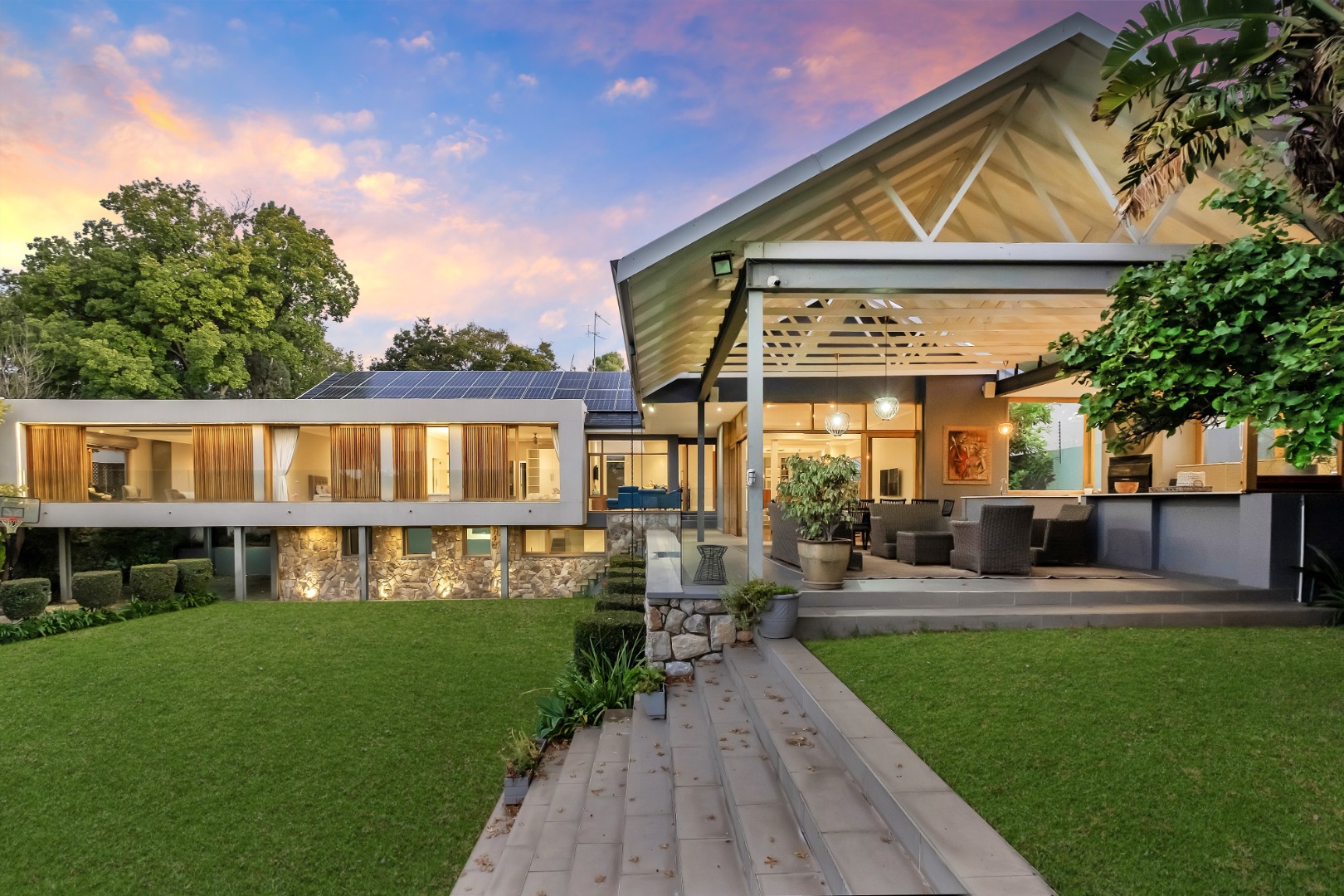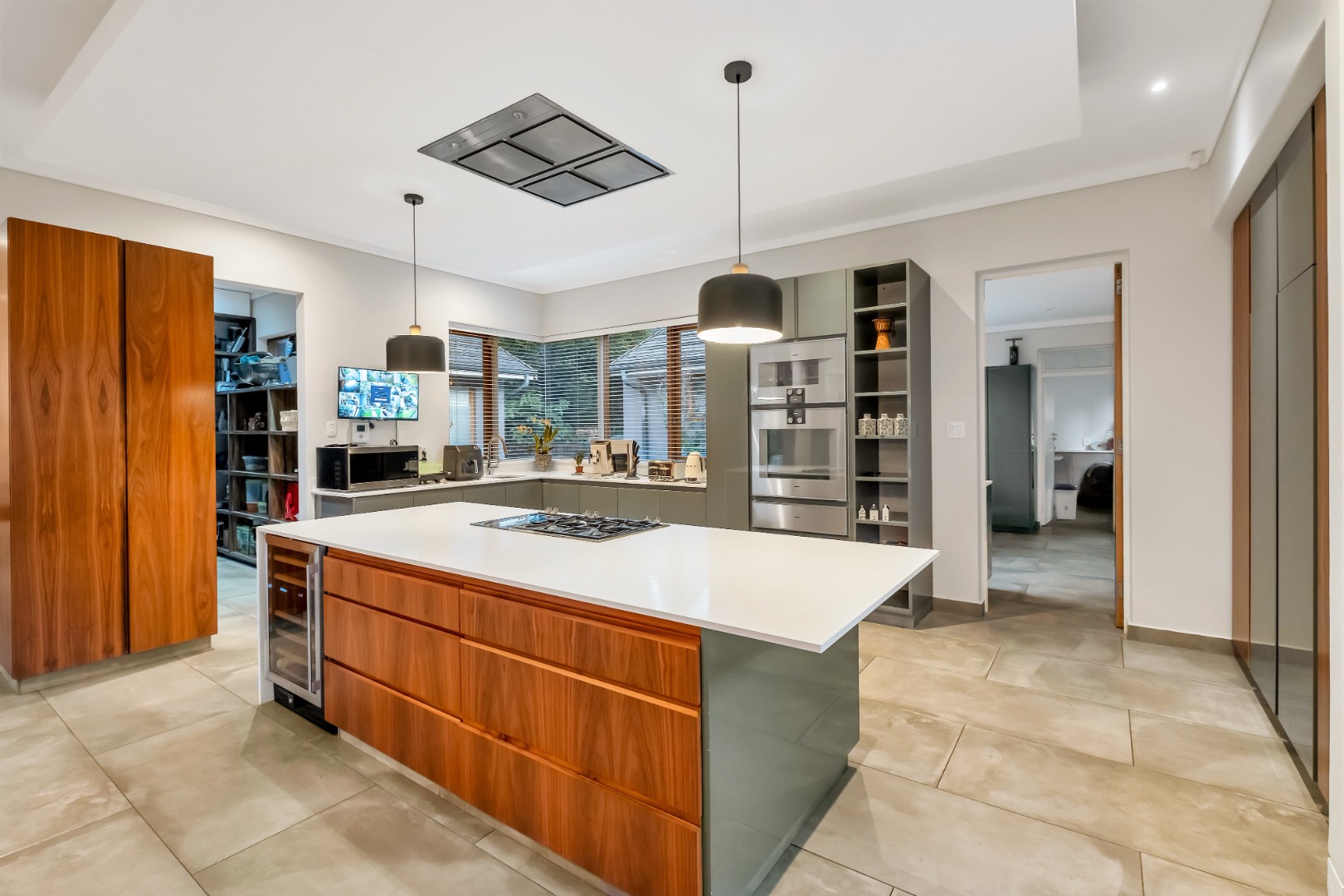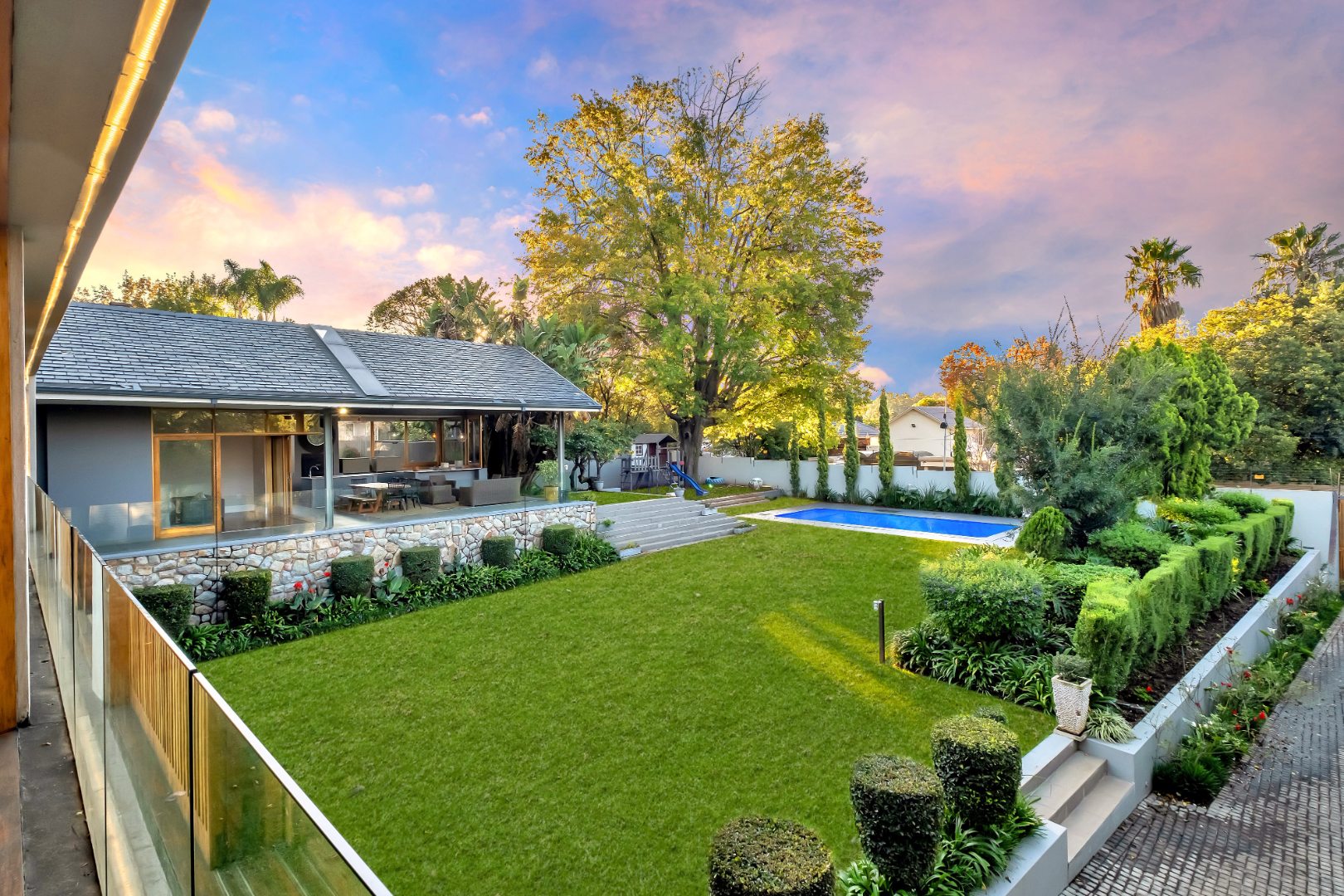- 5
- 4.5
- 2
- 602 m2
- 1 984 m2
Monthly Costs
Monthly Bond Repayment ZAR .
Calculated over years at % with no deposit. Change Assumptions
Affordability Calculator | Bond Costs Calculator | Bond Repayment Calculator | Apply for a Bond- Bond Calculator
- Affordability Calculator
- Bond Costs Calculator
- Bond Repayment Calculator
- Apply for a Bond
Bond Calculator
Affordability Calculator
Bond Costs Calculator
Bond Repayment Calculator
Contact Us

Disclaimer: The estimates contained on this webpage are provided for general information purposes and should be used as a guide only. While every effort is made to ensure the accuracy of the calculator, RE/MAX of Southern Africa cannot be held liable for any loss or damage arising directly or indirectly from the use of this calculator, including any incorrect information generated by this calculator, and/or arising pursuant to your reliance on such information.
Mun. Rates & Taxes: ZAR 3775.00
Property description
Spectacular Modern Sanctuary in the Heart of Melrose
Offering unparalleled luxury and privacy, this breathtaking modern home is set on a large stand on a securely boomed-off street.
The heart of this home is its expansive, covered entertainer’s deck, with open-beamed ceiling and integrated kitchenette with gas braai. This stunning space overlooks a sparkling heated pool and beautifully tended gardens, plus a children’s play area with jungle gym.
Inside, the home’s interiors flow seamlessly from the deck into the chic, sunken lounge area with sophisticated fireplace, to the open-plan dining room, formal lounge and kitchen. The kitchen is a clean and modern design, boasting a central island with Gaggenau gas hob and extractor, double eye-level electric ovens and warmer, and sleek, high-gloss cabinetry. Integrated fridge, freezer and wine fridge add to the convenience of the design. Adjacent to the kitchen, a separate pantry as well as a large scullery and laundry combine practicality with style.
A perfect balance of glass, wood, and concrete accents define this home’s contemporary design. The striking front facade features floor to ceiling windows framed by sliding wooden panels, creating an unforgettable first impression. Every corner is bathed in natural and accent lighting, highlighting the exquisite features.
The home features five spacious bedrooms four full bathrooms, as well as a guest WC.
The master suite is a spectacular retreat offering panoramic views of the grounds and boasting a large walk-in dressing room and lavish ensuite bathroom.
The second and third bedrooms also enjoy the garden vista and share full Jack and Jill bathroom. The two additional bedroom suites are both private and spacious.
The lower level of the house caters purely for leisure and houses a large family room with gas fireplace, a wine cellar and a gym.
This exquisite property is a true testament to modern living at its finest, where every detail has been carefully considered to provide both comfort and style.
Additional features:
• Large double automated garage plus covered parking for two to three cars
• Separate staff accommodation with kitchenette / lounge, three bedrooms and two bathrooms (one ensuite)
• Security system with beams, electric fencing and CCTV and roller shutter security door for bedroom wing
• Full solar backup system with three Sunsync inverters, batteries and 22 solar panels
• Borehole with 2 x 5000L JOJO tanks and filtration system
• Heat pump for swimming pool
• Integrated sound system
• Ample storage
The location places the home close to the popular BluBird Shopping Centre and Melrose Arch with Thrupps Centre, Sandton City and Nelson Mandela Square just a short drive away. Quick access to the N1 highway is possible via Corlett Drive. Nearby schools include St David's Marist College, Pridwin Preparatory School and Hyde Park High School. For leisure activities, facilities such as The Wanderers Club, Discovery Soccer Park and James and Ethel Gray Park are nearby.
Don’t miss the opportunity to view this stunning home. Contact Lindi or Oxana to book your viewing today! Viewings by appointment only.
Property Details
- 5 Bedrooms
- 4.5 Bathrooms
- 2 Garages
- 5 Ensuite
- 3 Lounges
- 1 Dining Area
Property Features
- Patio
- Pool
- Gym
- Staff Quarters
- Laundry
- Storage
- Pets Allowed
- Fence
- Security Post
- Access Gate
- Alarm
- Scenic View
- Kitchen
- Built In Braai
- Fire Place
- Pantry
- Guest Toilet
- Entrance Hall
- Irrigation System
- Paving
- Garden
- Intercom
- Family TV Room
Video
| Bedrooms | 5 |
| Bathrooms | 4.5 |
| Garages | 2 |
| Floor Area | 602 m2 |
| Erf Size | 1 984 m2 |
Contact the Agent

Lindi Spezialetti
Full Status Property Practitioner
































































