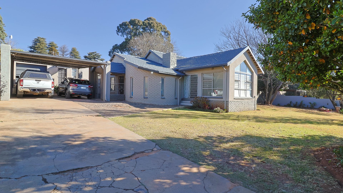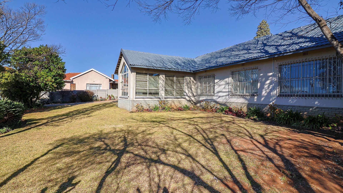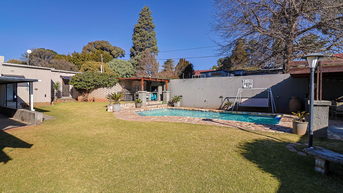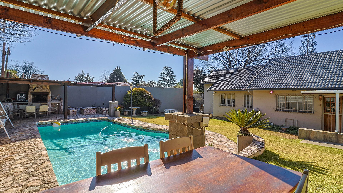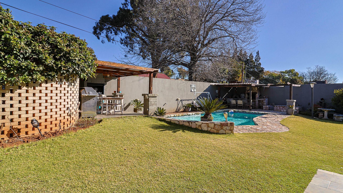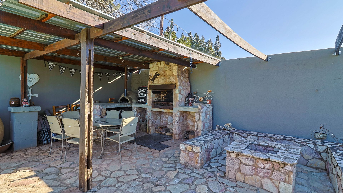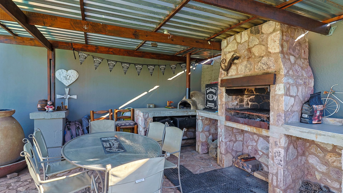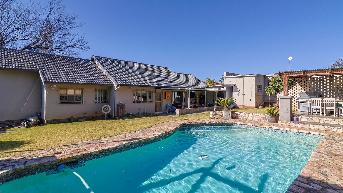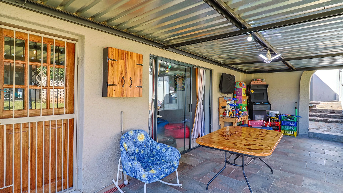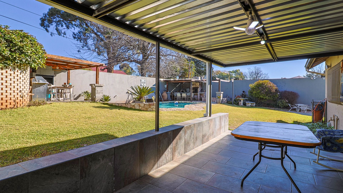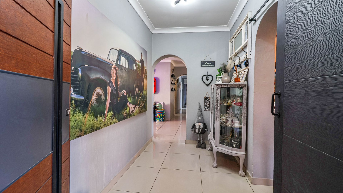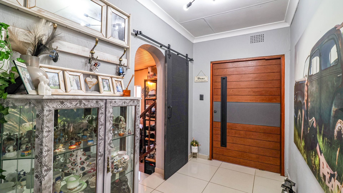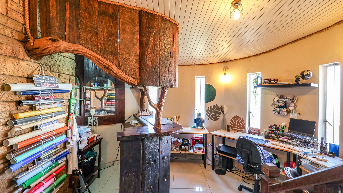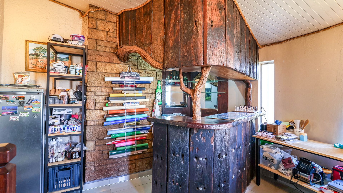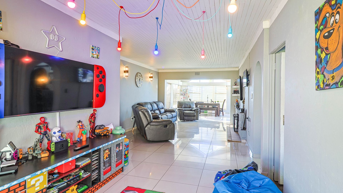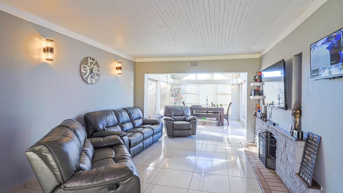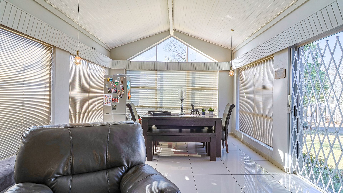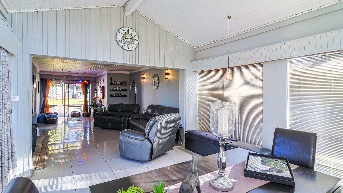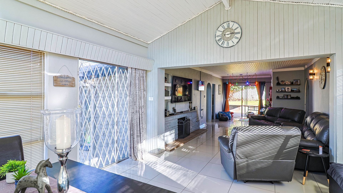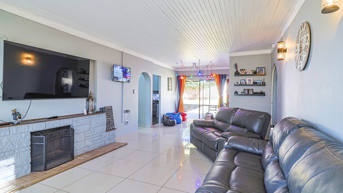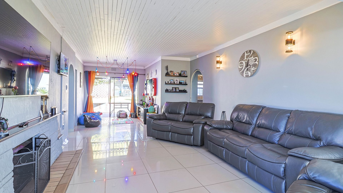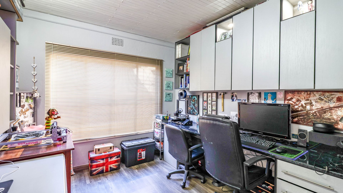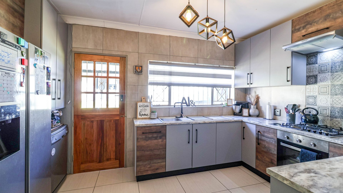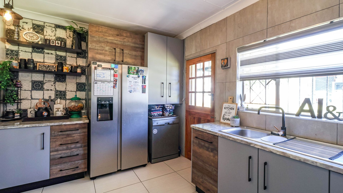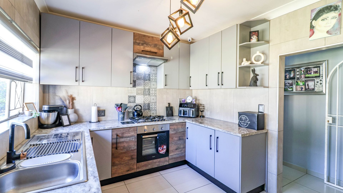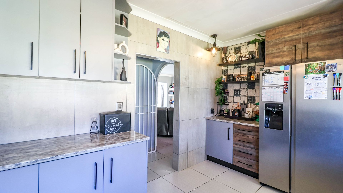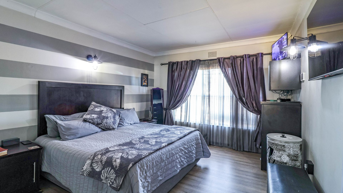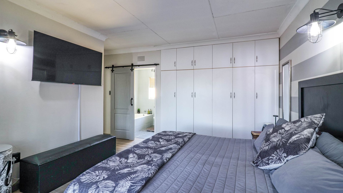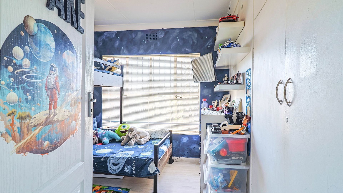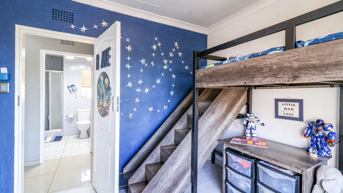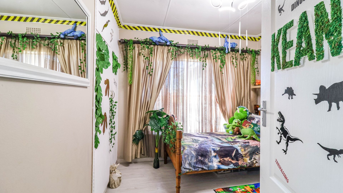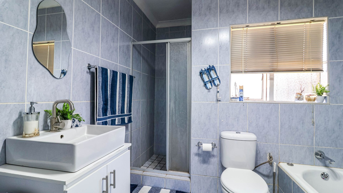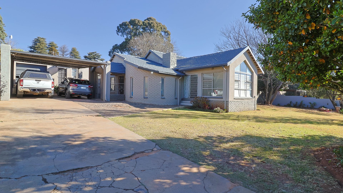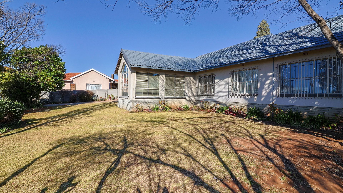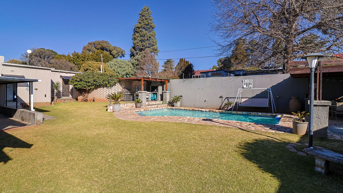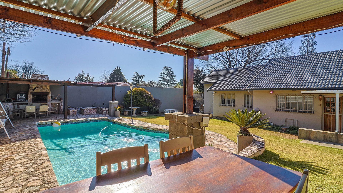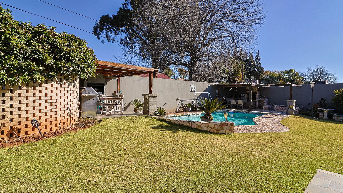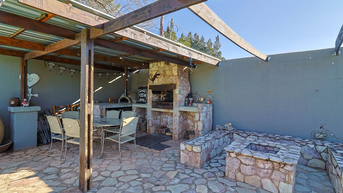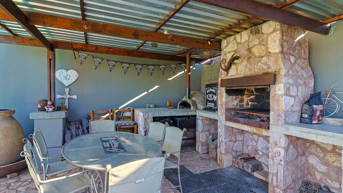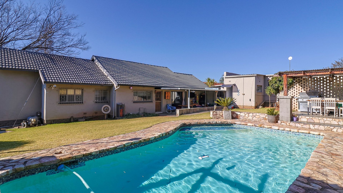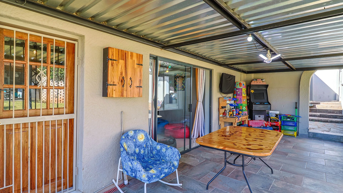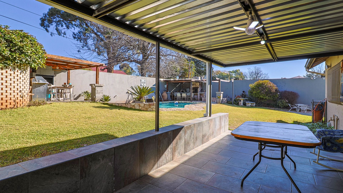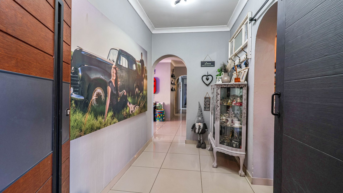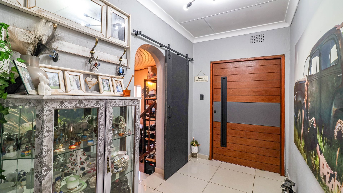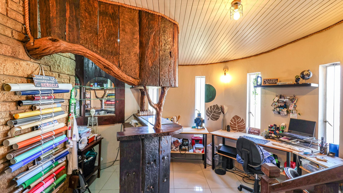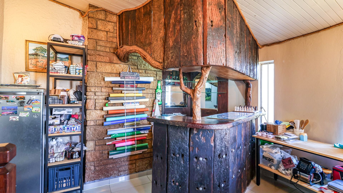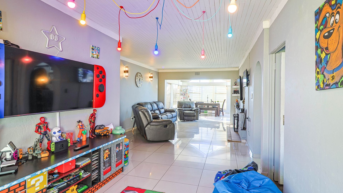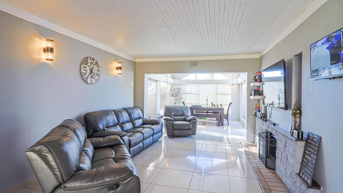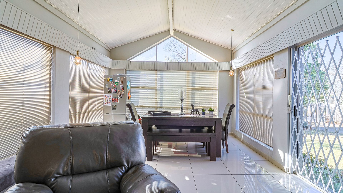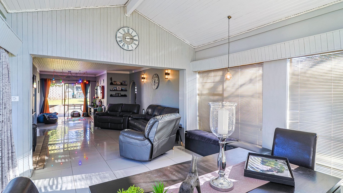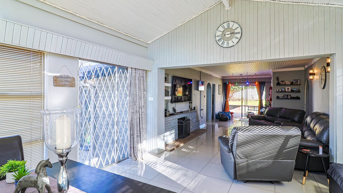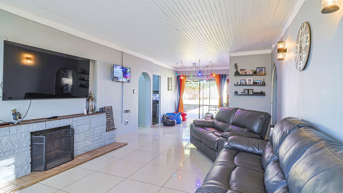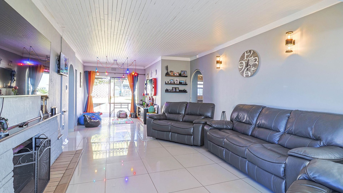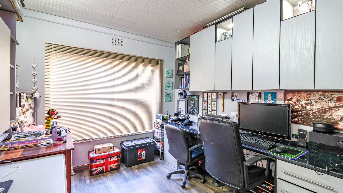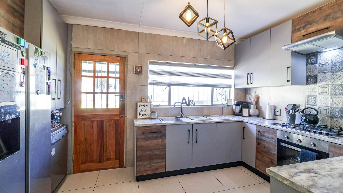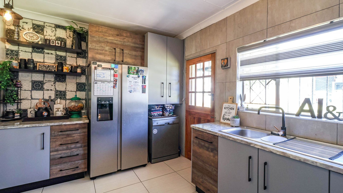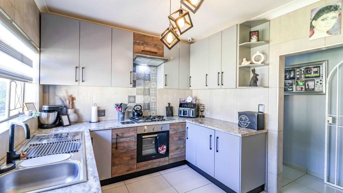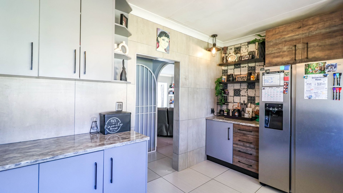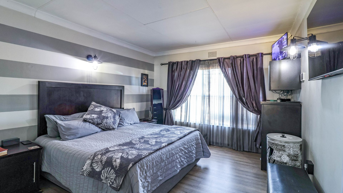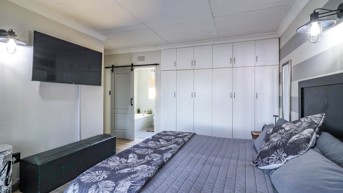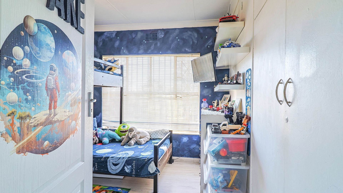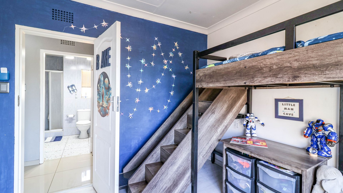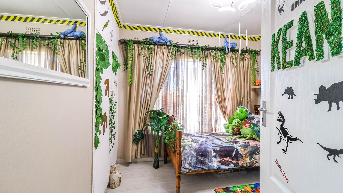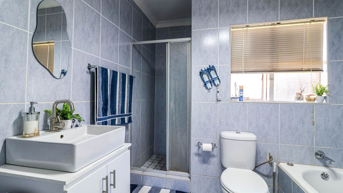- 3
- 2
- 1
- 1 209 m2
Monthly Costs
Monthly Bond Repayment ZAR .
Calculated over years at % with no deposit. Change Assumptions
Affordability Calculator | Bond Costs Calculator | Bond Repayment Calculator | Apply for a Bond- Bond Calculator
- Affordability Calculator
- Bond Costs Calculator
- Bond Repayment Calculator
- Apply for a Bond
Bond Calculator
Affordability Calculator
Bond Costs Calculator
Bond Repayment Calculator
Contact Us

Disclaimer: The estimates contained on this webpage are provided for general information purposes and should be used as a guide only. While every effort is made to ensure the accuracy of the calculator, RE/MAX of Southern Africa cannot be held liable for any loss or damage arising directly or indirectly from the use of this calculator, including any incorrect information generated by this calculator, and/or arising pursuant to your reliance on such information.
Property description
Owner Asking R 1 850 000
Only Considering Offers above R 1 695 000
This exceptionally neat and well-maintained home in the sought-after suburb of Breaunanda is the perfect blend of tasteful elegance, practical design, and luxurious entertainment features. Boasting three spacious bedrooms, all fitted with built-in cupboards, the home’s main bedroom includes an en suite bathroom, while the other two bedrooms share a full second bathroom equipped with both a bath and a shower.
As you enter through the front door, you are welcomed by a dedicated bar room—ideal for entertaining guests in style. The living areas are bright and inviting, with a spacious open-plan TV room/lounge that includes a built-in fireplace—perfect for cozy evenings. The adjoining dining room/sunroom features a sliding door that opens onto the front garden, making it ideal for both everyday living and entertaining. A separate study offers a quiet space for remote work or hobbies.
Throughout the house, stunning large porcelain floor tiles create a sleek, modern finish, while the bedrooms and study are fitted with laminated wooden floors for added warmth and comfort. The kitchen is a standout feature—modern and stylish, equipped with a gas hob and extractor fan, electric oven, plenty of cupboard space, and a designated area for a double-door fridge. A convenient door leads from the kitchen to the rear entertainment and pool area.
And what an entertainment space it is—this property offers a magnificent undercover entertainment area with a large swimming pool, two built-in braais, a pizza oven, and a boma area, all finished in beautiful natural stone. It's an entertainer's dream come true.
Additional features include a lock-up garage with a separate storage room, as well as a double carport in front of the garage for extra covered parking. Adjacent to the garage is a private one-bedroom flatlet, complete with its own en suite bathroom, a small kitchen, built-in cupboard, and both front and back doors leading to a charming courtyard area—ideal for extended family or rental income.
The home also includes a dedicated outside laundry room and a separate courtyard with washing lines, ensuring convenience in everyday living.
Security is top-notch with a digital NVR camera system and an alarm system providing peace of mind.
This is not just a home—it’s a lifestyle. Don’t miss the opportunity to make this exceptional property in Breaunanda yours.
Property Details
- 3 Bedrooms
- 2 Bathrooms
- 1 Garages
- 1 Ensuite
- 1 Lounges
- 1 Dining Area
Property Features
- Study
- Pool
- Laundry
- Pets Allowed
- Access Gate
- Alarm
- Kitchen
- Built In Braai
- Paving
- Garden
Video
| Bedrooms | 3 |
| Bathrooms | 2 |
| Garages | 1 |
| Erf Size | 1 209 m2 |
