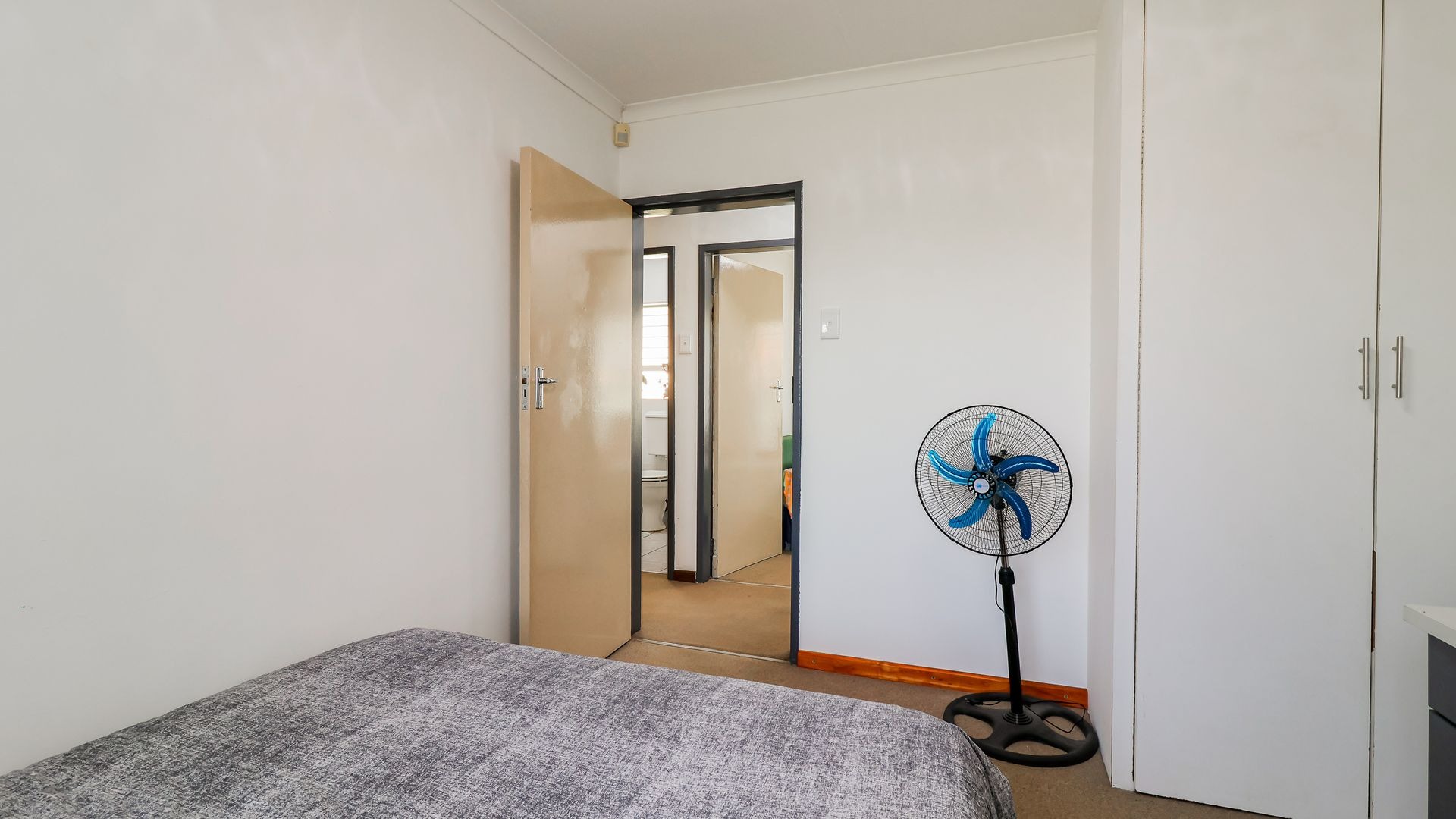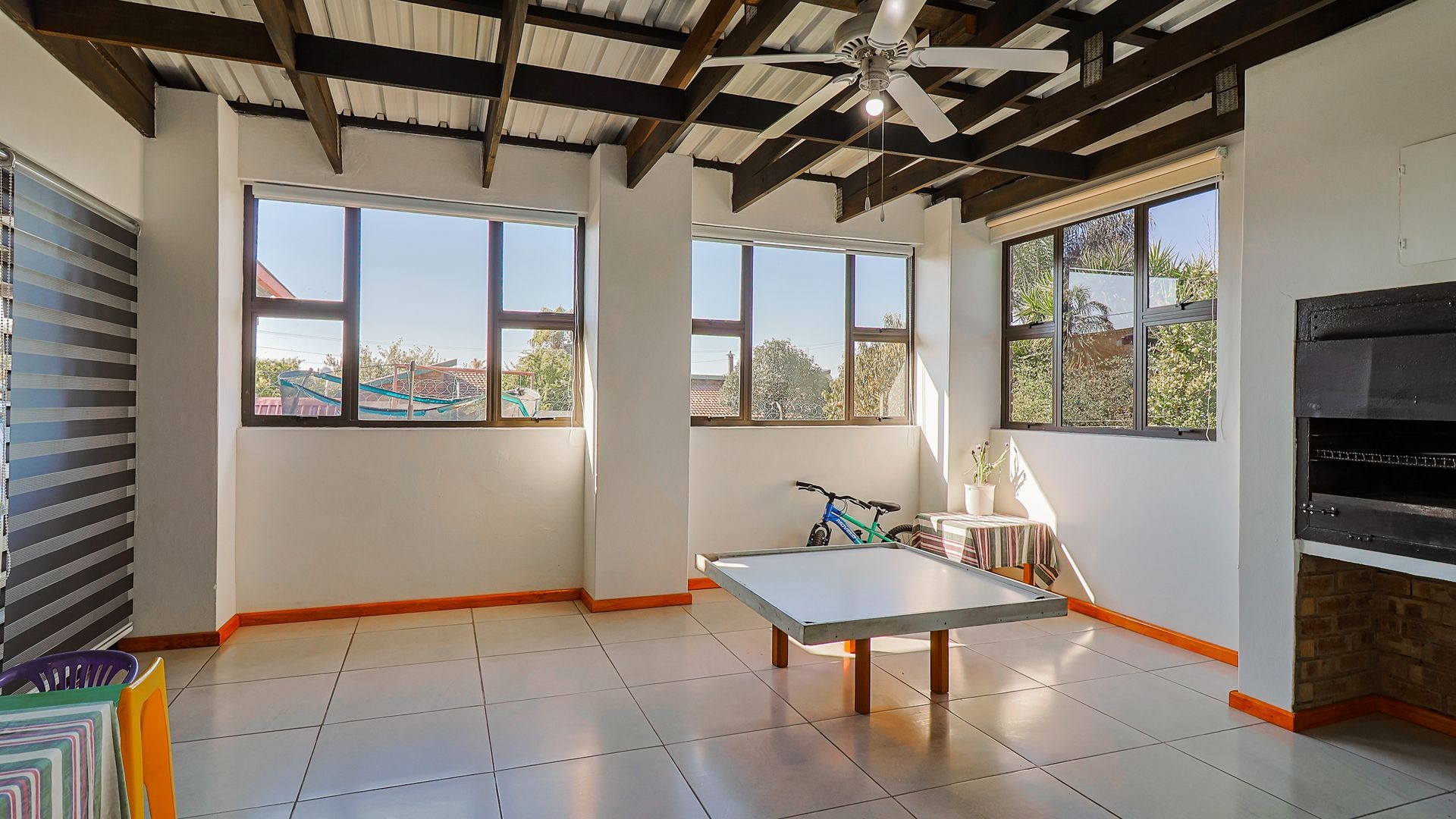- 4
- 3
- 2
- 1 112 m2
Monthly Costs
Monthly Bond Repayment ZAR .
Calculated over years at % with no deposit. Change Assumptions
Affordability Calculator | Bond Costs Calculator | Bond Repayment Calculator | Apply for a Bond- Bond Calculator
- Affordability Calculator
- Bond Costs Calculator
- Bond Repayment Calculator
- Apply for a Bond
Bond Calculator
Affordability Calculator
Bond Costs Calculator
Bond Repayment Calculator
Contact Us

Disclaimer: The estimates contained on this webpage are provided for general information purposes and should be used as a guide only. While every effort is made to ensure the accuracy of the calculator, RE/MAX of Southern Africa cannot be held liable for any loss or damage arising directly or indirectly from the use of this calculator, including any incorrect information generated by this calculator, and/or arising pursuant to your reliance on such information.
Property description
Owner Asking R 1 750 000
Only Considering Offers above R 1 595 000
Situated in the peaceful and sought-after suburb of Breaunanda, this stunning 4-bedroom home with a private flatlet is a perfect example of family living and entertainment excellence. The true magic of this home can only be appreciated by stepping inside – the thoughtful design, luxury finishes, and seamless indoor-outdoor flow create an irresistible space that welcomes you in.
The heart of the home features a beautifully designed TV/lounge area that connects effortlessly to an entertainer’s dream space through sliding doors. The entertainment room boasts a built-in spit braai with various accessories and opens up to a designer swimming pool with a water feature and an exceptional big garden – perfect for summer days. The pool is fenced for child safety, offering peace of mind for families.
Each of the three bedrooms includes built-in cupboards. The main bedroom is a peaceful escape with extensive cupboard space, an en-suite bathroom featuring a luxurious corner bath and separate shower, making it your ultimate retreat after a long day. The house also offers a second bathroom that serves the other two bedrooms.
The dining room flows gracefully into a stylishly finished kitchen that’s both functional and beautiful. It features cherry wood finishes, gas and electric hobs, an eye-level electric oven, a double-basin sink, and space for a dishwasher – all arranged in a well-thought-out layout perfect for the home chef.
Ideal for extended family, guests, or potential rental income, the private flatlet includes a fully equipped kitchen with gas stove, extractor fan, and a well-planned layout. The flatlet also offers a comfortable bedroom and an en-suite bathroom. A dedicated gas geyser ensures energy efficiency and convenience.
The home includes a double garage for secure parking and an extra-large carport with IBR roofing, offering covered parking for up to three vehicles.
Additional features include a gas geyser for the main house, an alarm system and razor wire fencing on all boundary walls for enhanced security, an automated entrance gate for easy and secure access, prepaid electricity for control over your usage, and a backup water system with tank and pump – a must-have for those unexpected municipal water interruptions.
This property has been designed with family living, entertaining, and practicality in mind. Whether you're looking for space, style, or safety – this home ticks all the boxes.
Located in the heart of Breaunanda, you're close to great schools, shopping malls, and major access routes – yet tucked away in a quiet residential area.
Don’t miss this opportunity! Contact us today to arrange your private viewing and experience all that this incredible home has to offer.
Property Details
- 4 Bedrooms
- 3 Bathrooms
- 2 Garages
- 1 Ensuite
- 1 Lounges
- 1 Dining Area
Property Features
- Pool
- Pets Allowed
- Access Gate
- Alarm
- Kitchen
- Built In Braai
- Paving
- Garden
Video
| Bedrooms | 4 |
| Bathrooms | 3 |
| Garages | 2 |
| Erf Size | 1 112 m2 |






































































