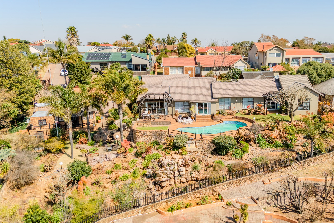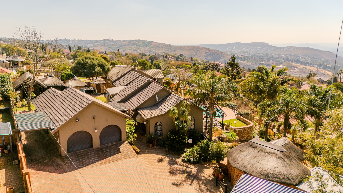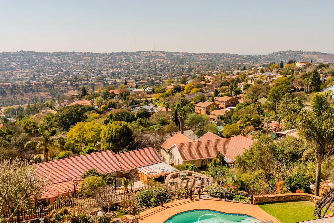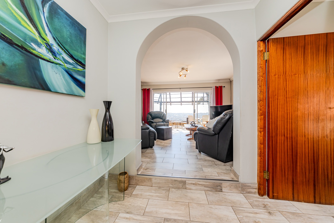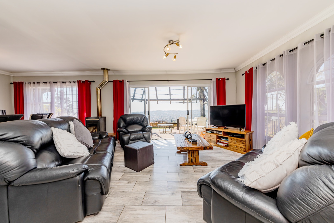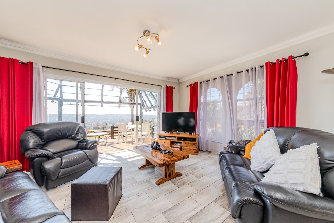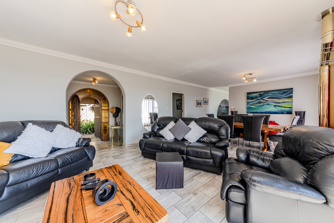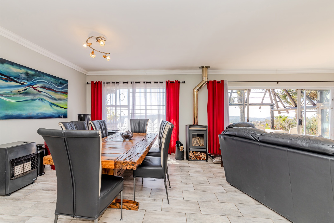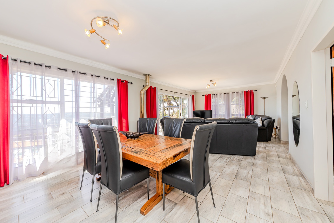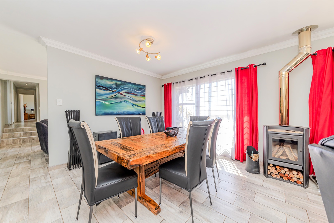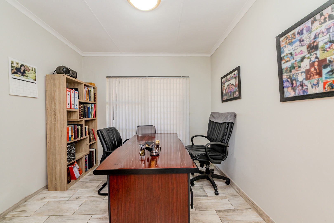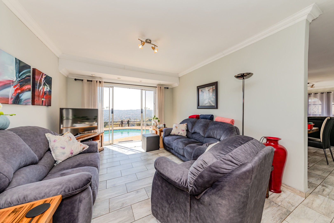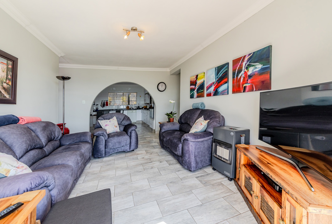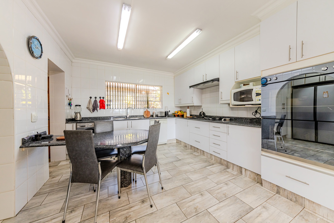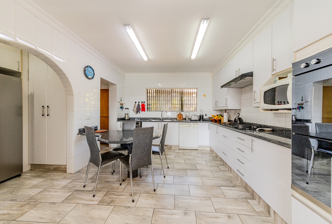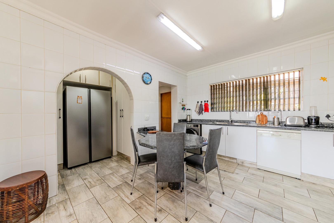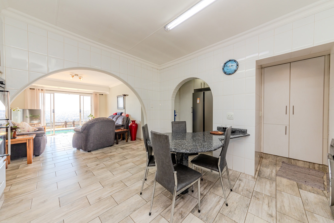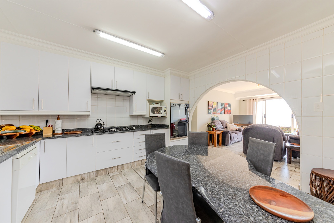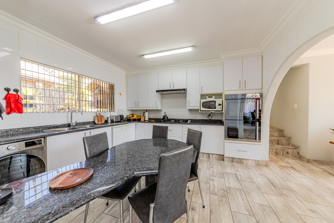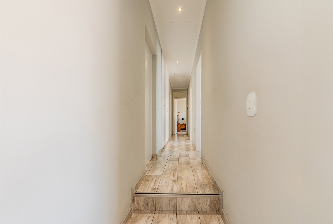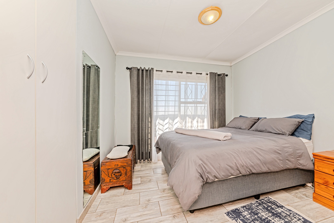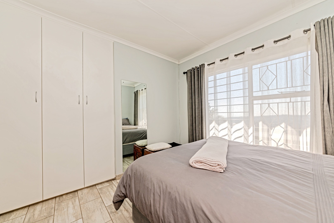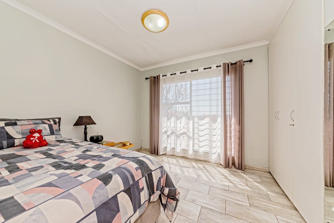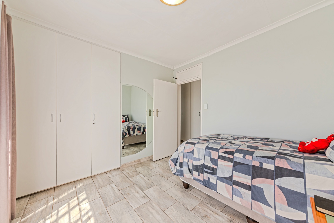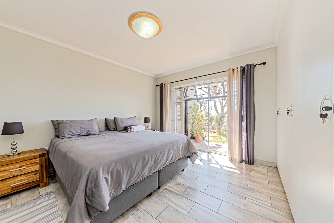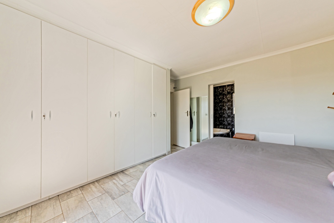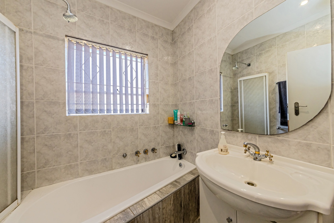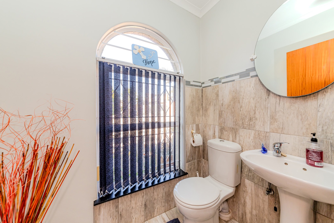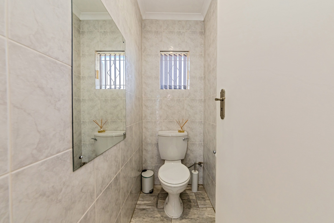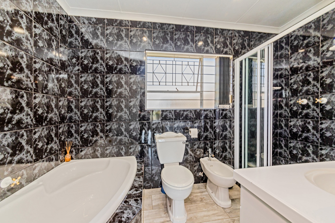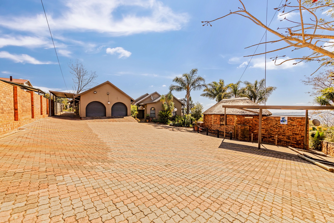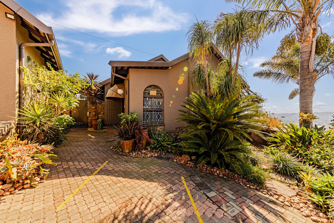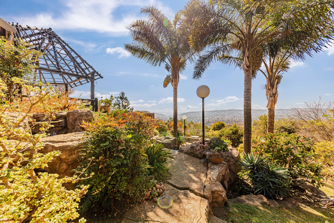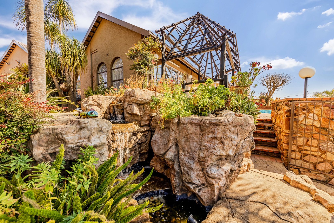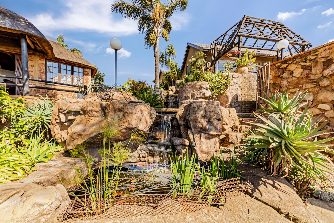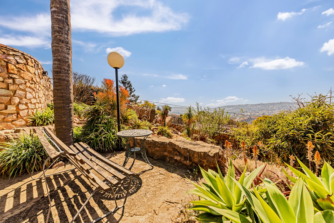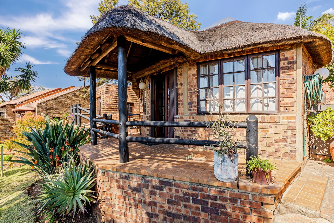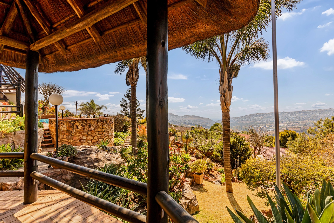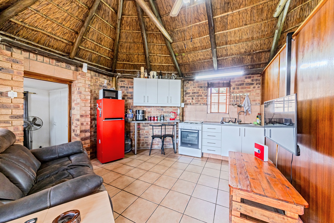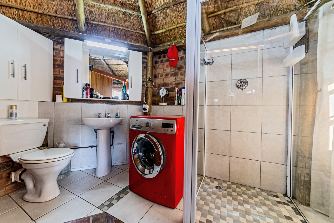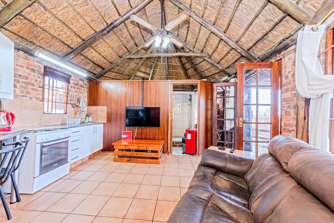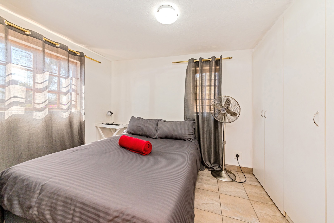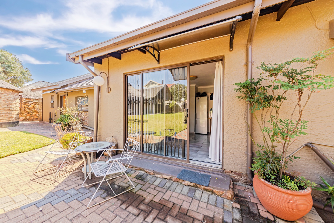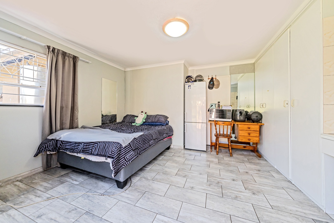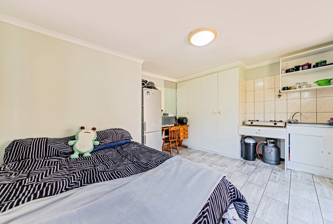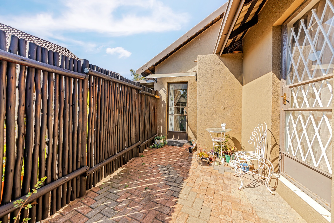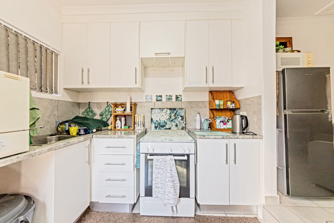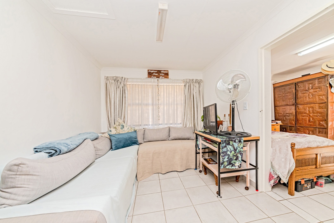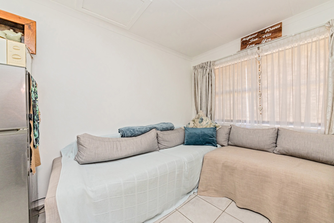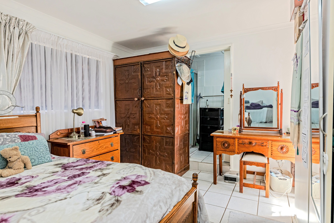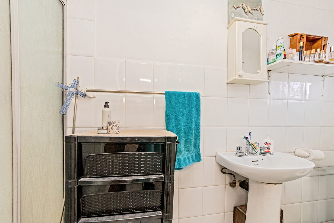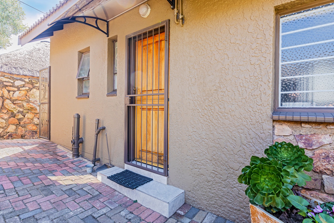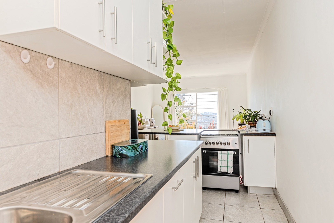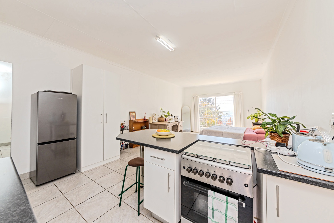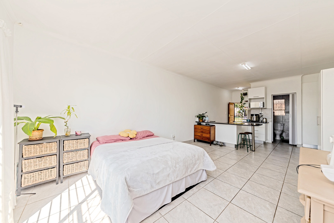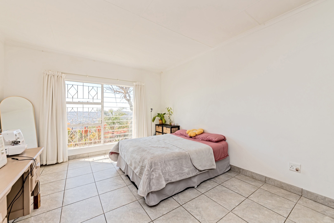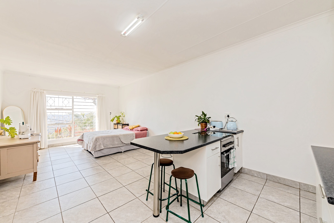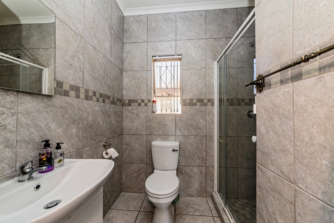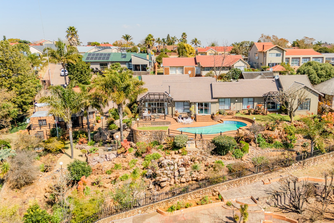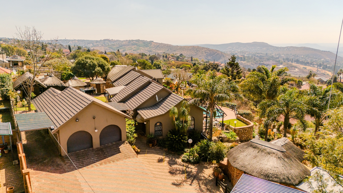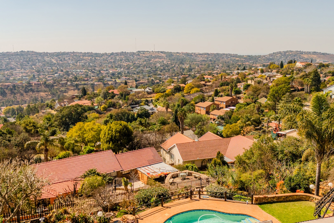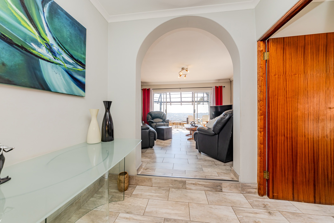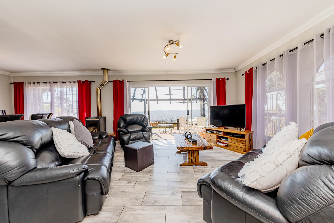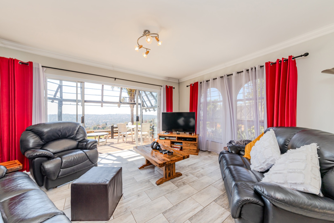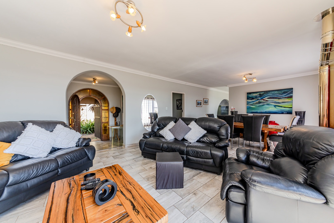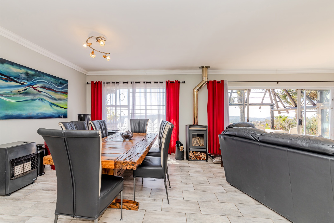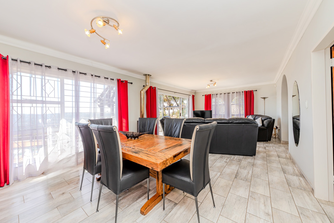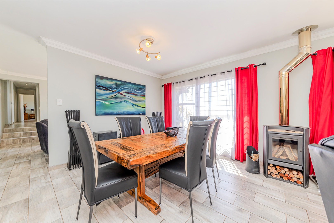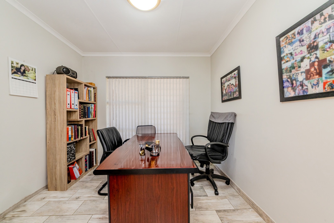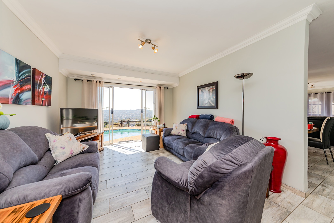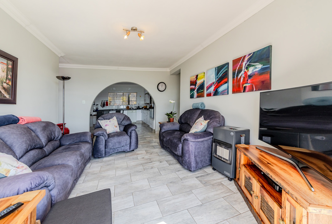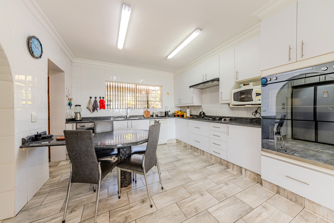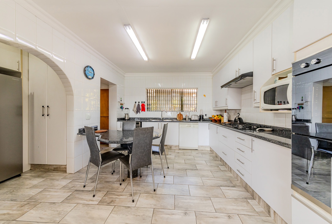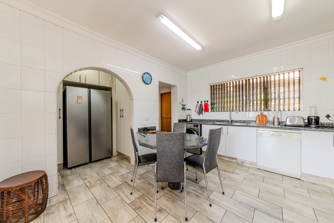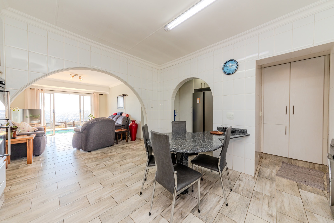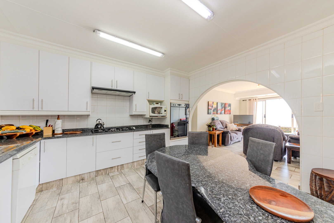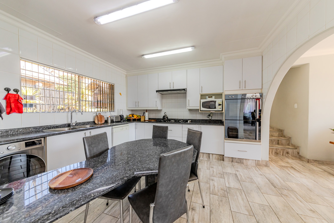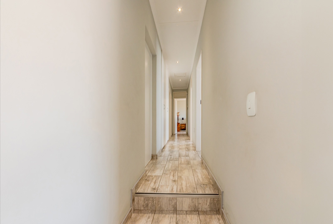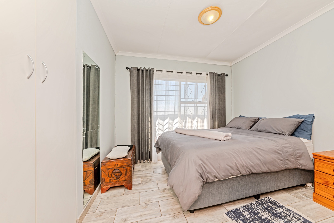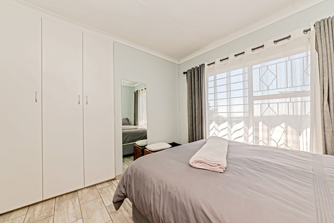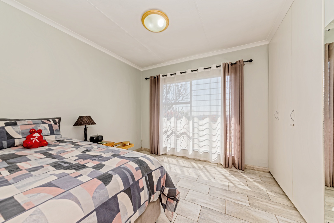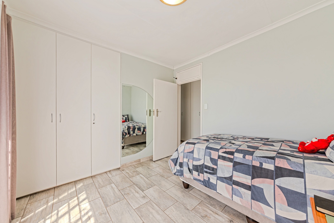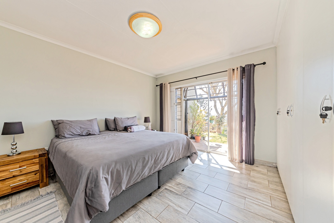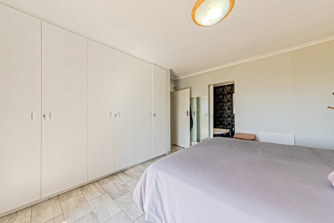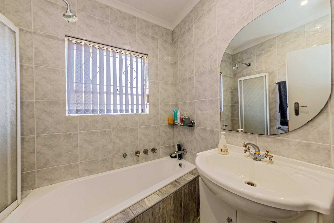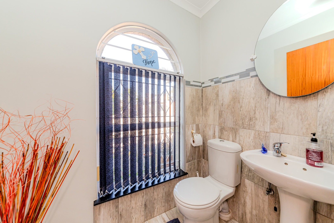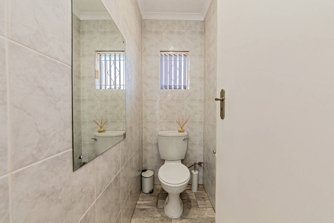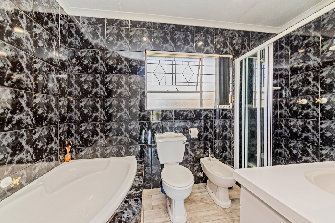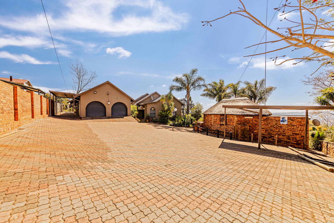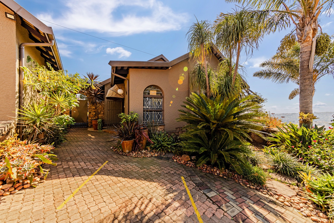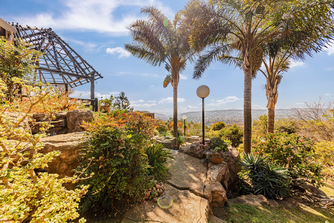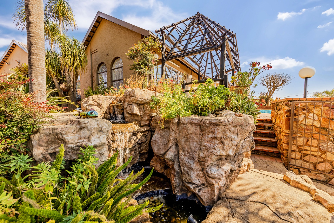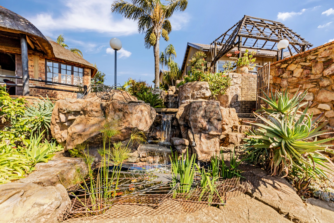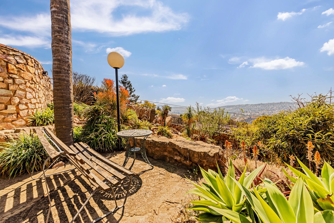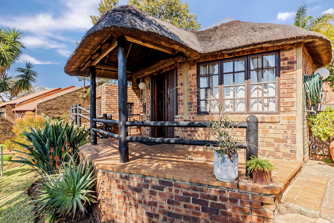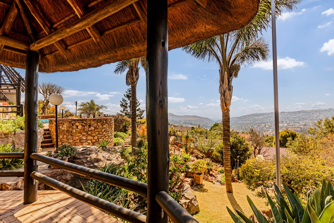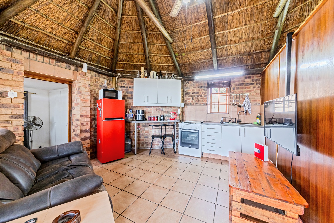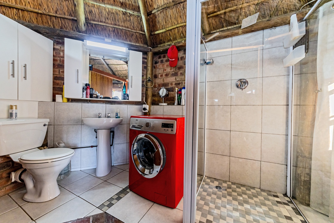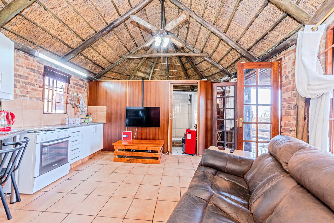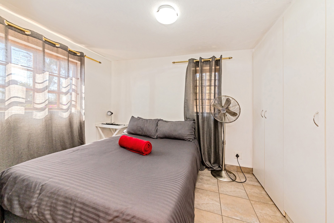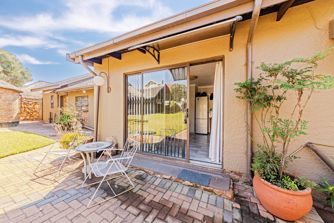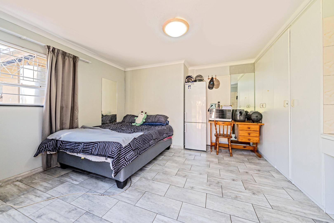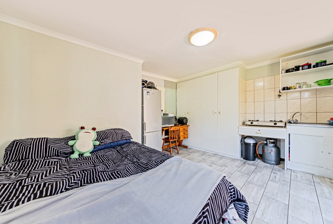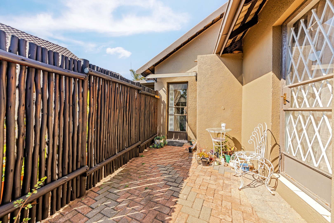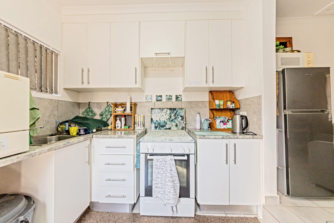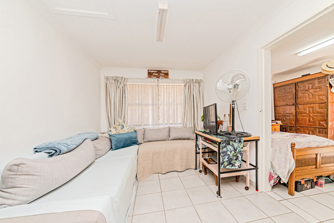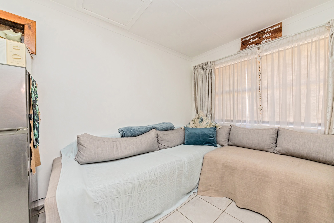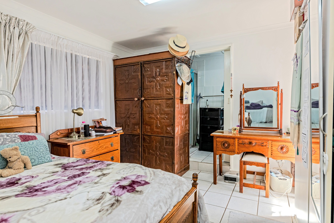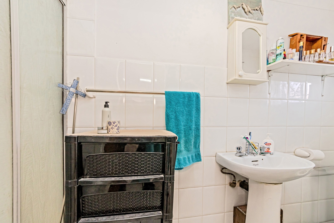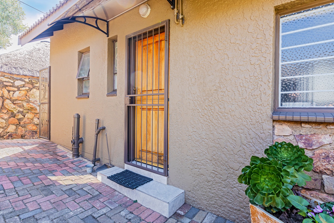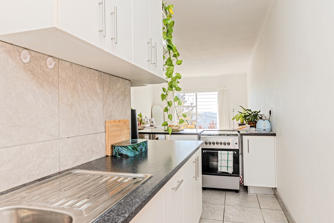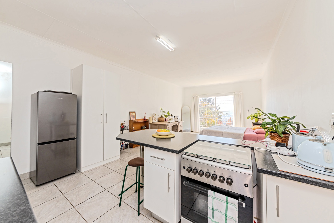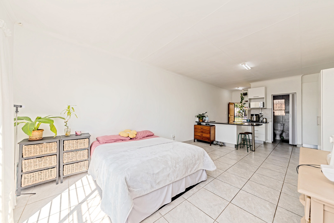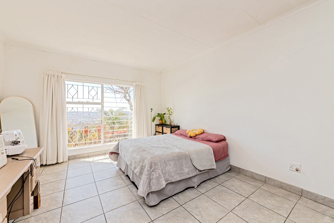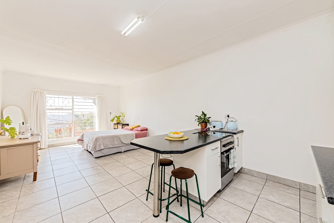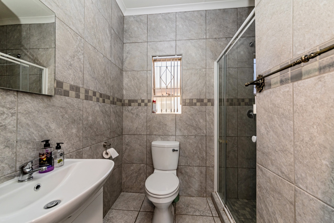- 4
- 2.5
- 2
- 465 m2
- 2 027 m2
Monthly Costs
Monthly Bond Repayment ZAR .
Calculated over years at % with no deposit. Change Assumptions
Affordability Calculator | Bond Costs Calculator | Bond Repayment Calculator | Apply for a Bond- Bond Calculator
- Affordability Calculator
- Bond Costs Calculator
- Bond Repayment Calculator
- Apply for a Bond
Bond Calculator
Affordability Calculator
Bond Costs Calculator
Bond Repayment Calculator
Contact Us

Disclaimer: The estimates contained on this webpage are provided for general information purposes and should be used as a guide only. While every effort is made to ensure the accuracy of the calculator, RE/MAX of Southern Africa cannot be held liable for any loss or damage arising directly or indirectly from the use of this calculator, including any incorrect information generated by this calculator, and/or arising pursuant to your reliance on such information.
Mun. Rates & Taxes: ZAR 885.00
Property description
This expansive family home in the heart of Breaunanda offers comfort, space, and versatility – perfect for an extended family or those seeking additional rental income opportunities.
Step through the front door into a welcoming lounge featuring tiled floors and double glass doors that open out onto a generous patio, offering uninterrupted views of the lush valley below. Adjacent to the lounge is a private office with tiled flooring – ideal for working from home.
The home continues to impress with a formal dining room, a separate TV/family room with sliding doors leading to the garden, and a well-appointed kitchen boasting ample cupboard space, a breakfast nook, scullery, and tiled floors throughout.
Down the passage, you’ll find four well-sized bedrooms and two bathrooms. The main bedroom is en-suite, while one of the bedrooms is uniquely positioned with its own separate entrance – perfect for a guest suite or teen pad.
Additional Dwellings:
- Flatlet 1: Open-plan kitchen and bedroom with a separate bathroom – ideal for independent living.
- Flatlet 2: Character-filled with a thatched roof, this unit features an open-plan lounge and kitchen, plus a separate bedroom and bathroom.
- Flatlet 3: Offers complete privacy with its own courtyard, kitchen, lounge, bedroom, and bathroom – perfect for a live-in relative or tenant.
The property also includes a laundry room, storeroom, and staff accommodation, making it highly functional for everyday living.
Outdoors, the manicured garden surrounds a sparkling swimming pool with a rock feature, creating a tranquil retreat to relax or entertain while enjoying the stunning views of the surrounding area.
Parking is ample, with a double garage, undercover parking for four vehicles, and open parking for an additional four cars.
This is a rare opportunity to secure a versatile and spacious property in a sought-after area. Whether you're accommodating a large family or looking for income-generating potential, this home has it all.
Don’t miss out – contact us today to arrange a viewing!
Property Details
- 4 Bedrooms
- 2.5 Bathrooms
- 2 Garages
- 1 Ensuite
- 1 Lounges
- 1 Dining Area
Property Features
- Study
- Patio
- Pool
- Storage
- Pets Allowed
- Access Gate
- Alarm
- Scenic View
- Kitchen
- Fire Place
- Guest Toilet
- Paving
- Garden
- Intercom
- Flatlets
- Carport
- Totally Fenced, Electric Garage, Electric Gate
- Outdoor Beams
- Water feature with rock finish and koi pond
| Bedrooms | 4 |
| Bathrooms | 2.5 |
| Garages | 2 |
| Floor Area | 465 m2 |
| Erf Size | 2 027 m2 |
Contact the Agent

Conrad Deysel
Full Status Property Practitioner
