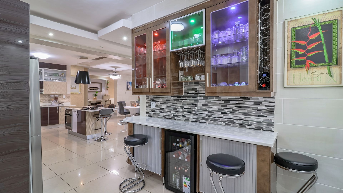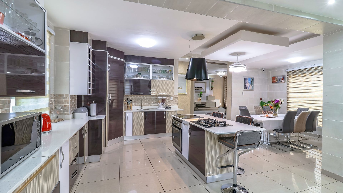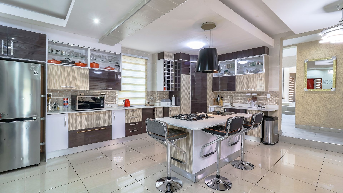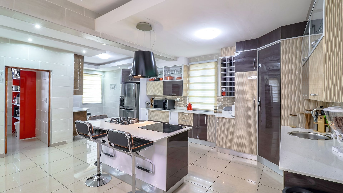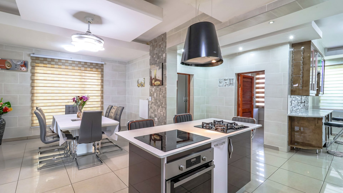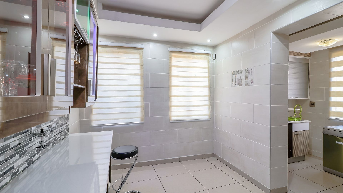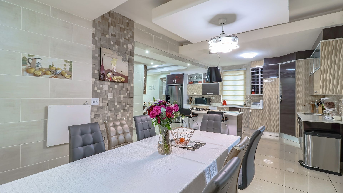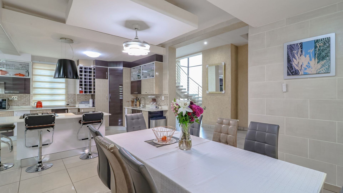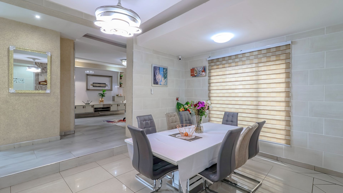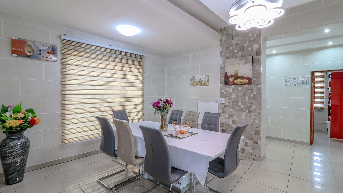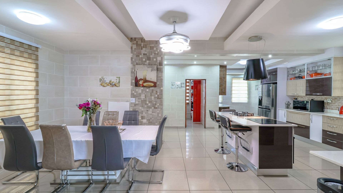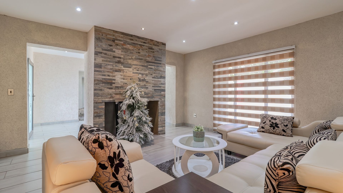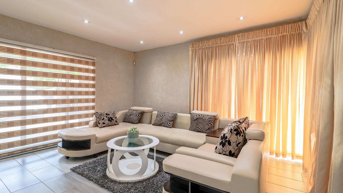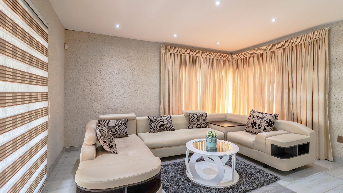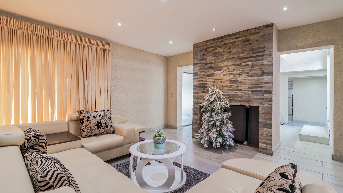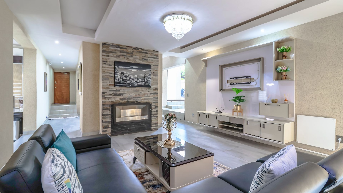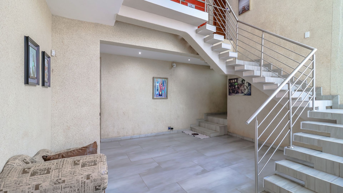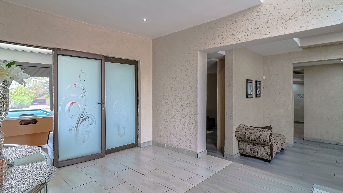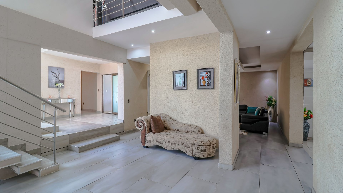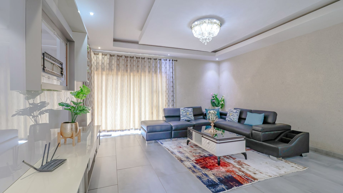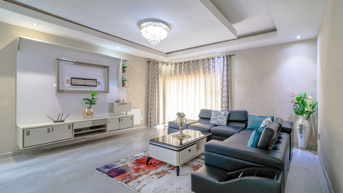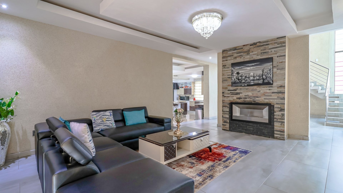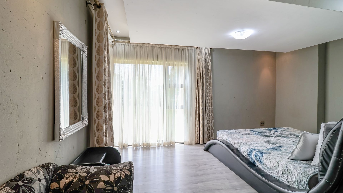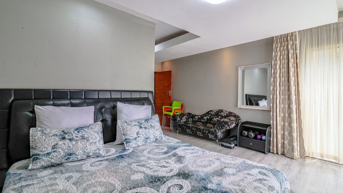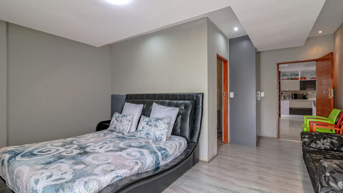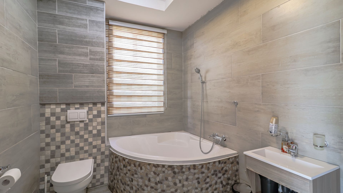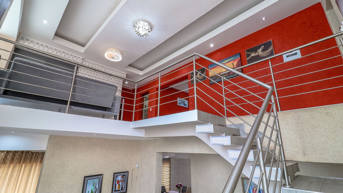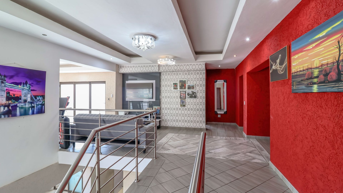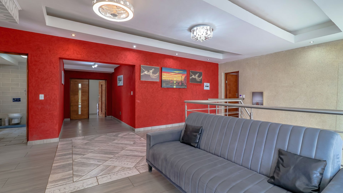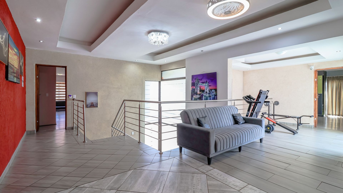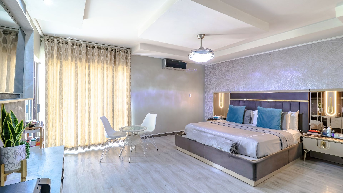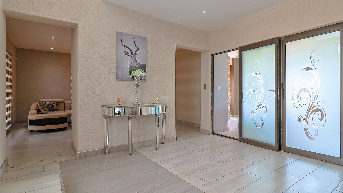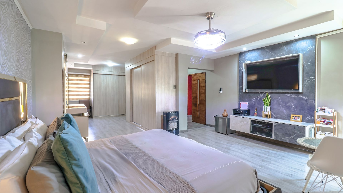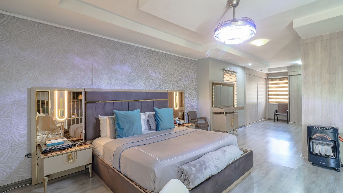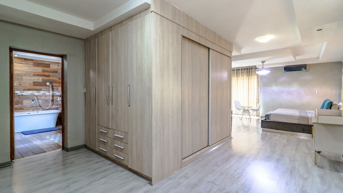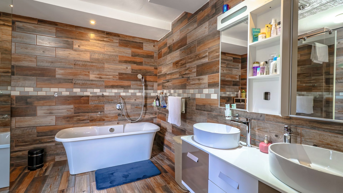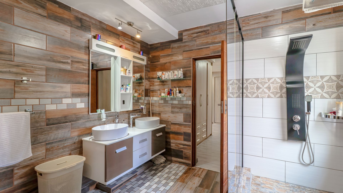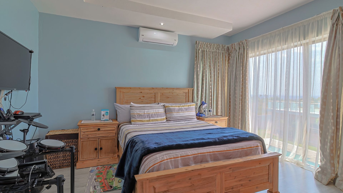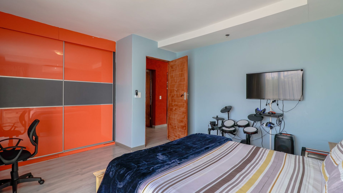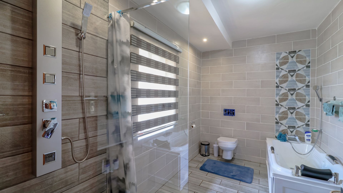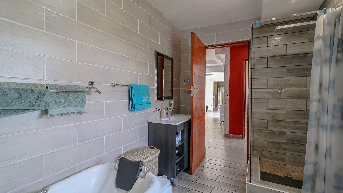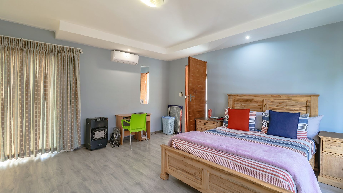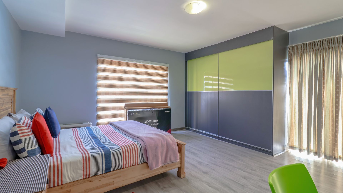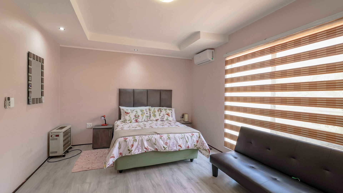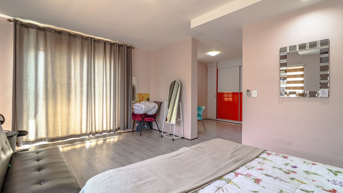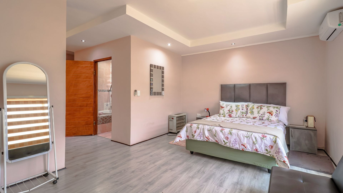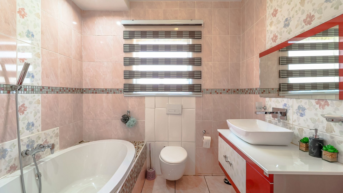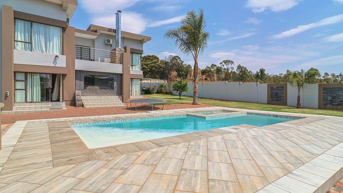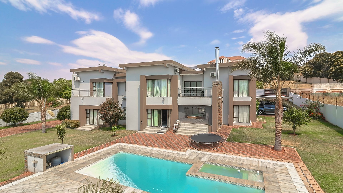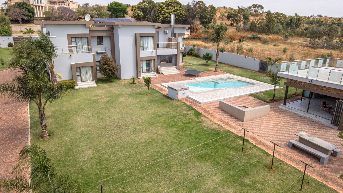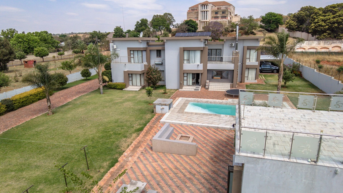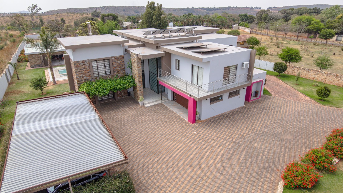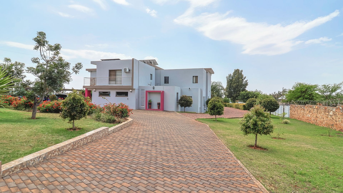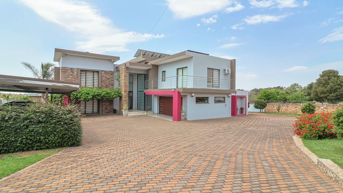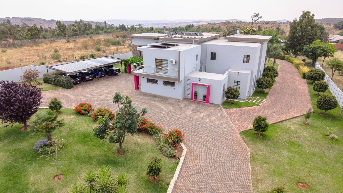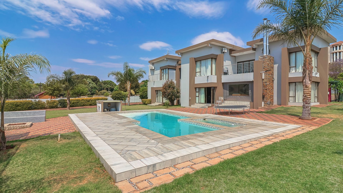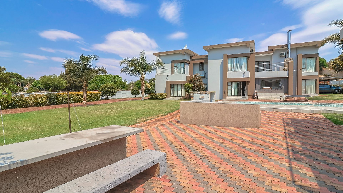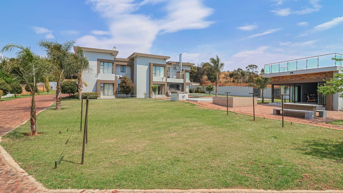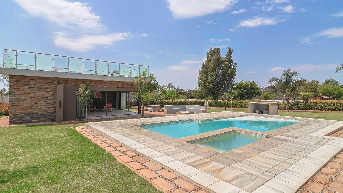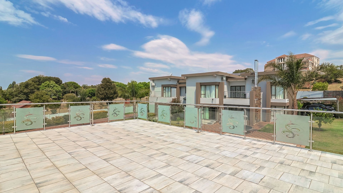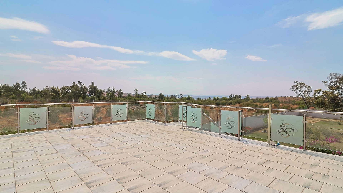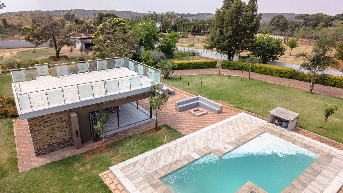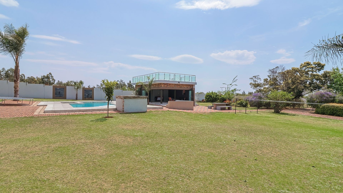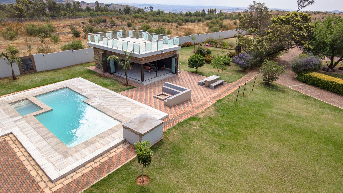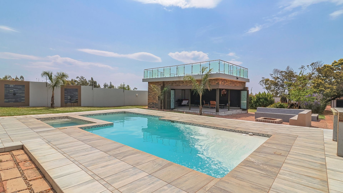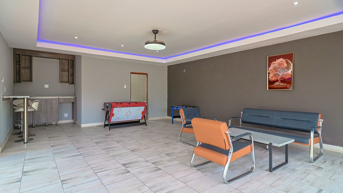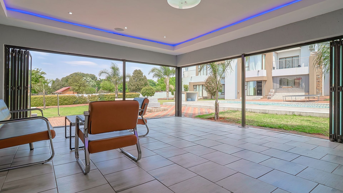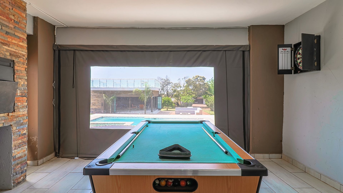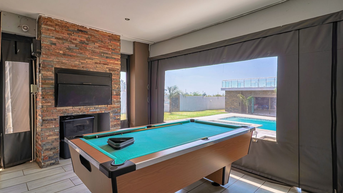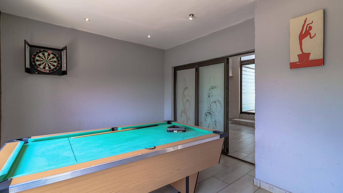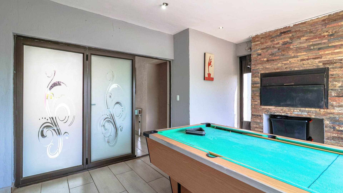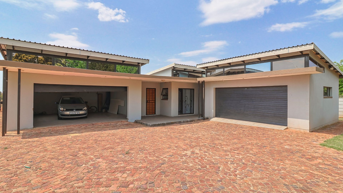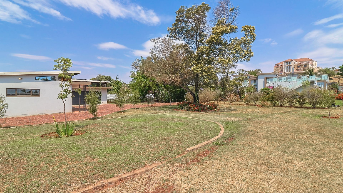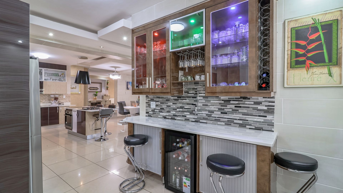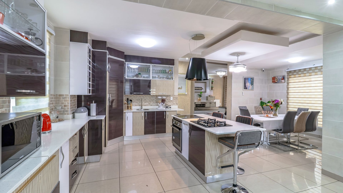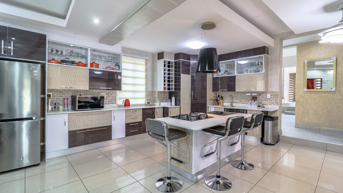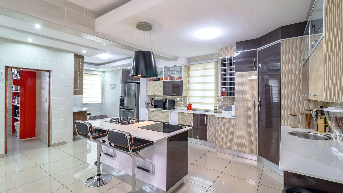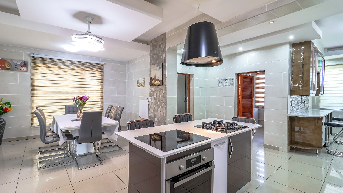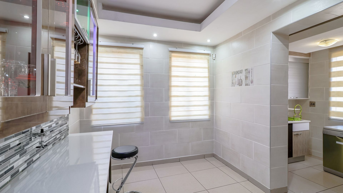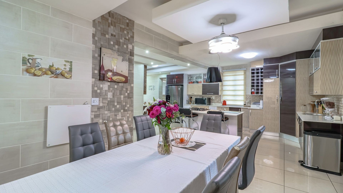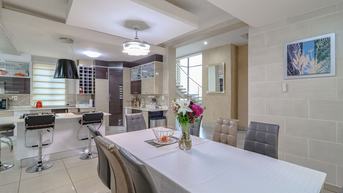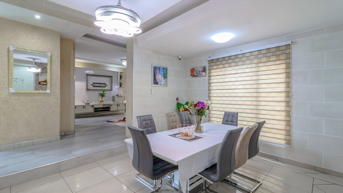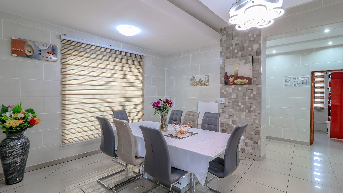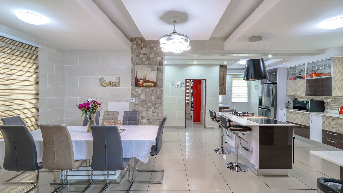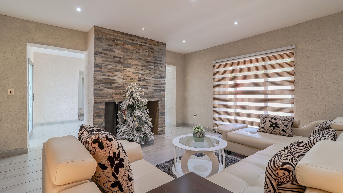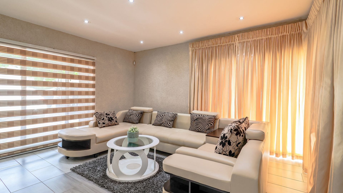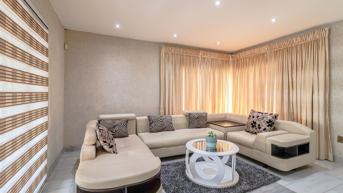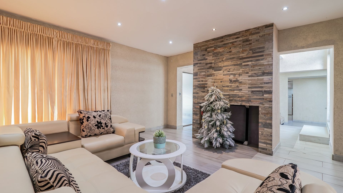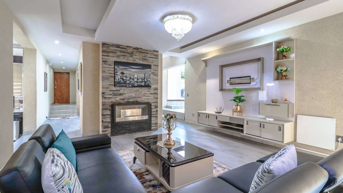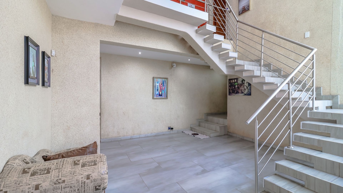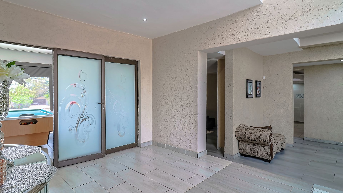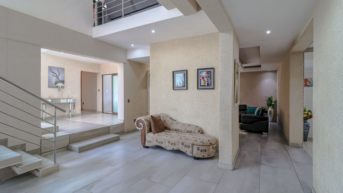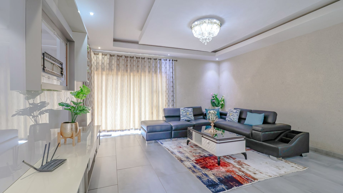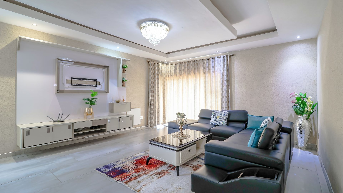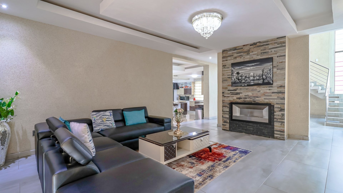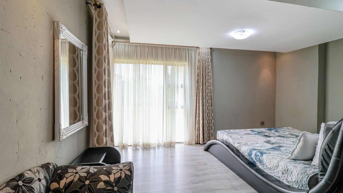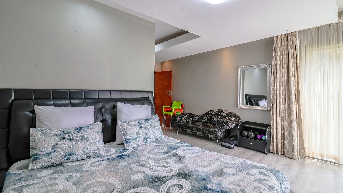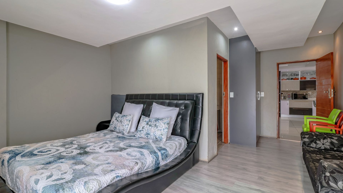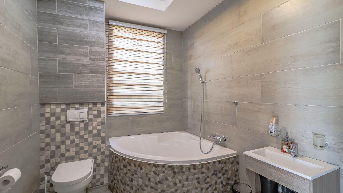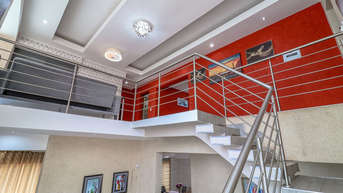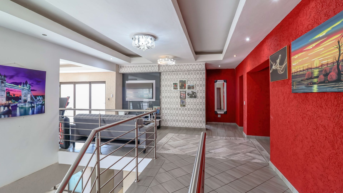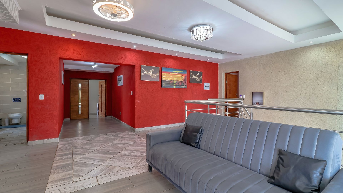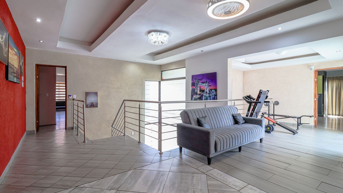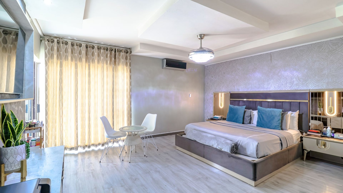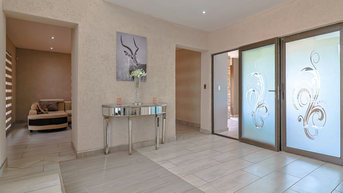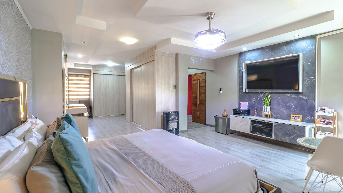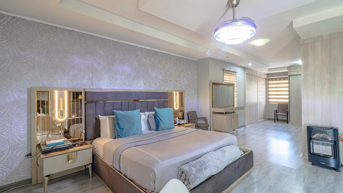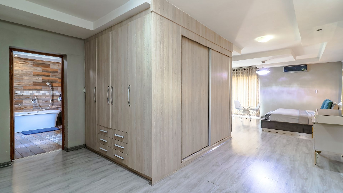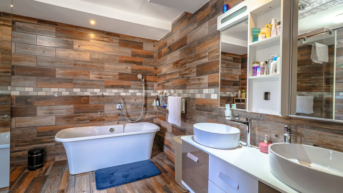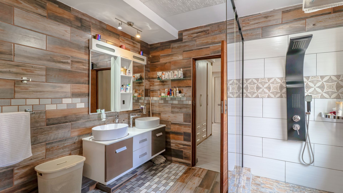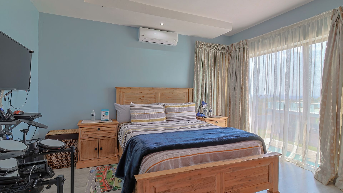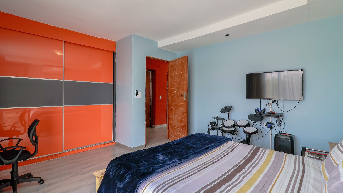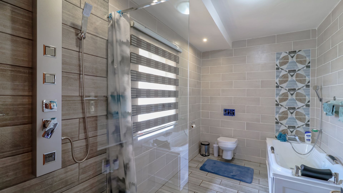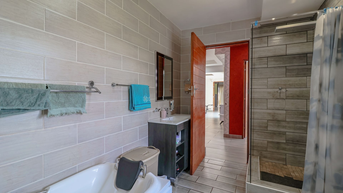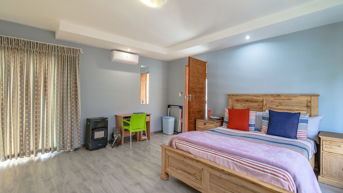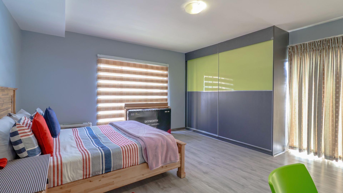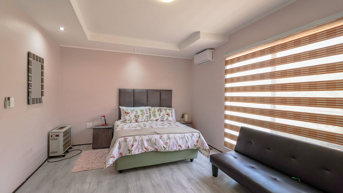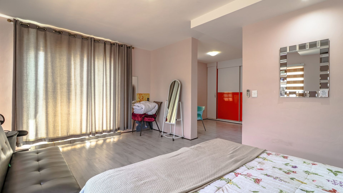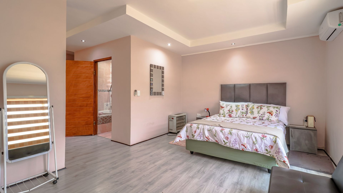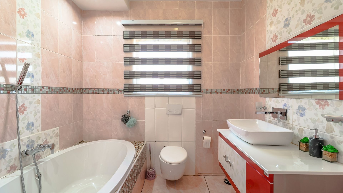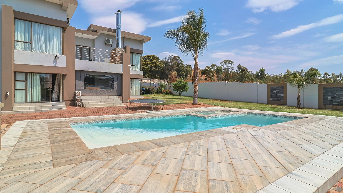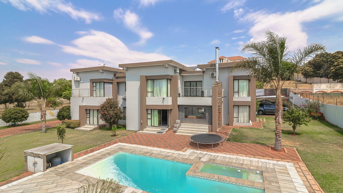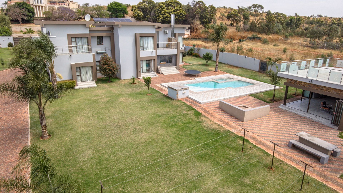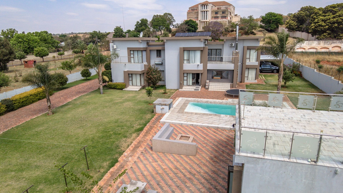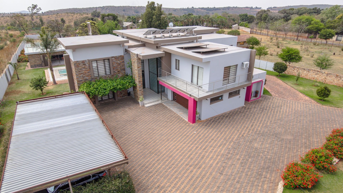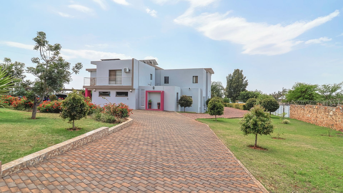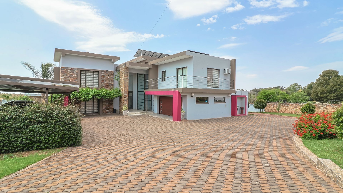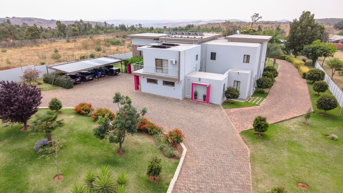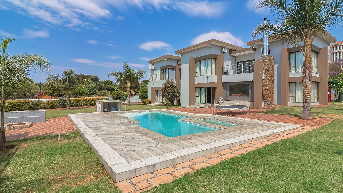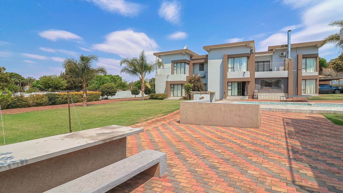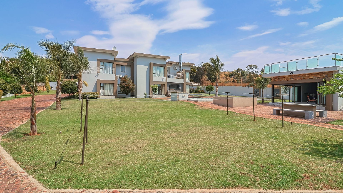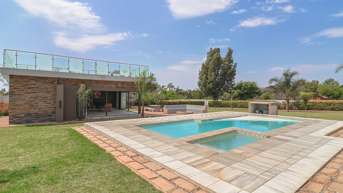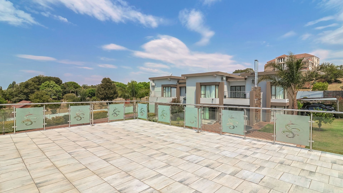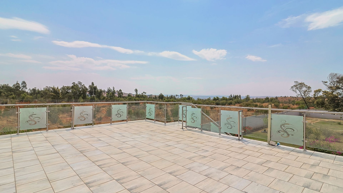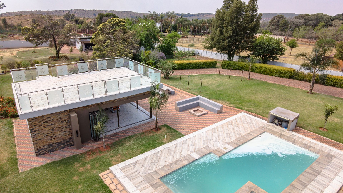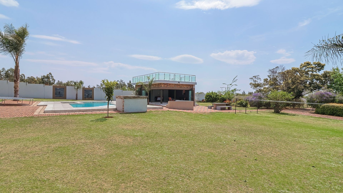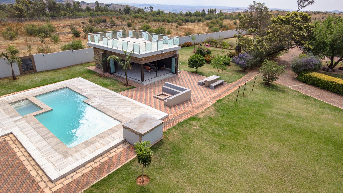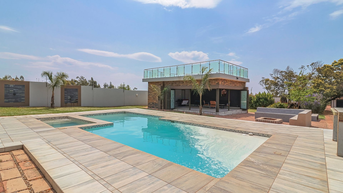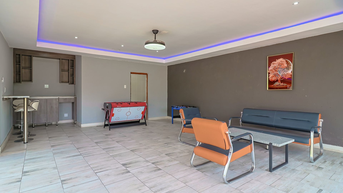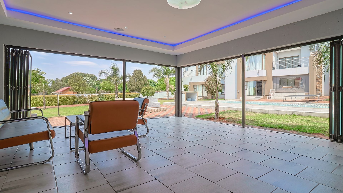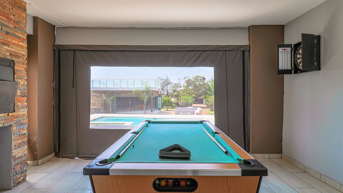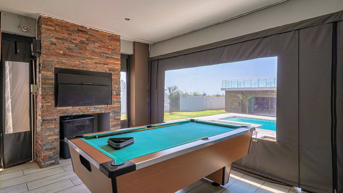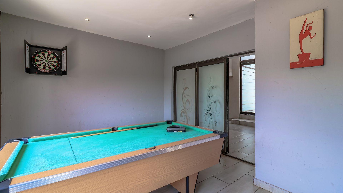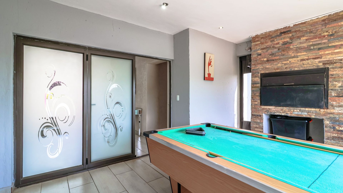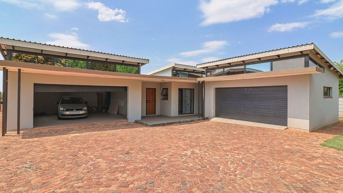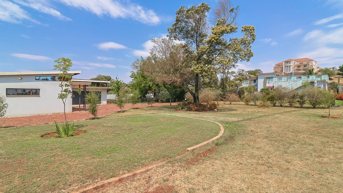- 7
- 7
- 6
- 8 740.0 m2
Monthly Costs
Monthly Bond Repayment ZAR .
Calculated over years at % with no deposit. Change Assumptions
Affordability Calculator | Bond Costs Calculator | Bond Repayment Calculator | Apply for a Bond- Bond Calculator
- Affordability Calculator
- Bond Costs Calculator
- Bond Repayment Calculator
- Apply for a Bond
Bond Calculator
Affordability Calculator
Bond Costs Calculator
Bond Repayment Calculator
Contact Us

Disclaimer: The estimates contained on this webpage are provided for general information purposes and should be used as a guide only. While every effort is made to ensure the accuracy of the calculator, RE/MAX of Southern Africa cannot be held liable for any loss or damage arising directly or indirectly from the use of this calculator, including any incorrect information generated by this calculator, and/or arising pursuant to your reliance on such information.
Property description
Owner Asking R 9 500 000
Only Considering Offers from R 8 695 000
Welcome to a home that is not just lived in, but experienced. Set on a sprawling 8 740m² piece of land in the sought-after suburb of Chancliff, Mogale City, this property is not the everyday home—it is a statement of lifestyle, design, and sophistication. Perfectly blending contemporary architecture with functionality and elegance, it offers everything the discerning buyer could ever dream of.
The land itself already sets the tone: an impressive expanse with prepaid electricity, municipal water, and—rare in today’s market—its very own borehole, so efficient that the current owners rely almost exclusively on it for their daily water use. Add to this a landscaped, stunning garden that frames the property with greenery and colour, and you’ll quickly realise this is an outdoor paradise as much as it is a home. Sustainability, security, and style come together seamlessly here.
Step through the doors of the main double-storey residence, and you are immediately welcomed by a reception that flows effortlessly into a formal lounge, perfectly balanced by a cosy family TV room warmed by a built-in biofuel fireplace. From here, the home opens into an expansive open-plan dining and kitchen area that can only be described as a showstopper. Think high-end marble finishes, dual cooking stations with both gas and glass electric hobs, a central island fit for gourmet creations, a walk-in pantry with room for everything, plus a separate scullery that leads outside to a space currently equipped as a laundry with an en suite toilet and shower, but which can also be used as staff quarters with its own private bathroom. This is a kitchen designed not only for living but for entertaining in style.
The ground floor doesn’t stop there. The guest room with a full modern en suite bathroom offers privacy and comfort, while separate to this, a stylish guest toilet next to the front door serves the needs of daily visitors not staying overnight. To the northern wing, an enclosed entertainment patio with a built-in braai spills out onto a glittering pool deck that is pure indulgence.
Ascend the modern staircase, and the elegance continues. At the landing, a pyjama lounge with an adjoining gym area welcomes you to the private quarters. Three bedrooms upstairs boast spectacular views—one with its own en suite, while the other two share a sleek, modern bathroom.The fourth bedroom, the pièce de résistance is the main suite: a grand entrance through double wooden doors, an expansive bedroom with abundant built-in cupboards doubling as a dressing area, a luxurious en suite bathroom, and a balcony that frames the mountain ranges in breathtaking style. Each room upstairs is fitted with air-conditioning, ensuring year-round comfort.
But this property’s allure is not confined to the main residence. Adjacent to the pool lies an entertainment complex—an independent structure with its own kitchen, full bathroom, and an upstairs rooftop deck bordered with sleek railings. Here, panoramic views and endless entertaining possibilities await. A fire-lit boma sits nearby, perfect for cosy evenings under the stars.
For family or guests, the modern cottage on the property is a home of its own, offering two bedrooms with en suite bathrooms, a full kitchen, storage room, and not one but two automated double garages. Stylishly finished to echo the main house, it delivers both comfort and independence. Additional practical features include a garden shed doubling as staff accommodation, secure perimeter fencing, cameras and alarm installed in the home, and dual automated entry gates for peace of mind.
Sustainability is also at the forefront: the property comes fitted with a solar system powered by two inverters, ensuring that modern living continues uninterrupted. Parking is a breeze with a double automated garage attached to the main house, complemented by a four-vehicle carport.
This is more than just a property. It is an estate. A haven. A masterpiece where luxury meets practicality, where every detail has been designed for living well. With seven bedrooms, seven bathrooms, a landscaped garden, state-of-the-art features, and unforgettable views, it is not simply a home in Chancliff—it is the crown jewel of Mogale City.
Property Details
- 7 Bedrooms
- 7 Bathrooms
- 6 Garages
- 1 Lounges
- 1 Dining Area
Property Features
- Balcony
- Patio
- Pool
- Staff Quarters
- Laundry
- Storage
- Pets Allowed
- Access Gate
- Alarm
- Scenic View
- Kitchen
- Built In Braai
- Pantry
- Guest Toilet
- Entrance Hall
- Paving
- Garden
- Family TV Room
Video
| Bedrooms | 7 |
| Bathrooms | 7 |
| Garages | 6 |
| Erf Size | 8 740.0 m2 |
