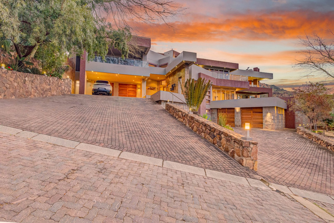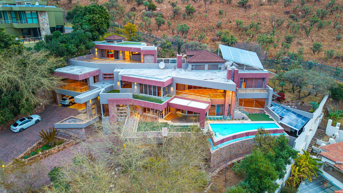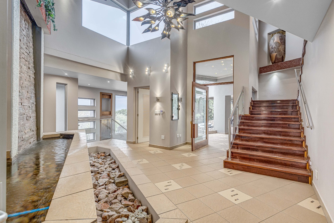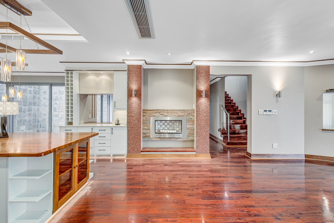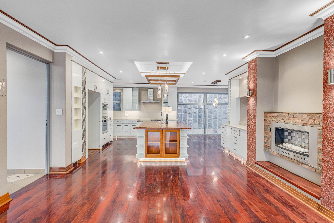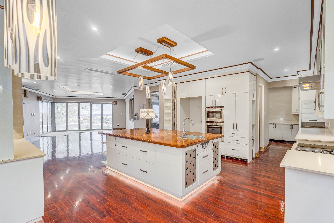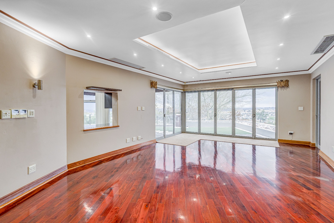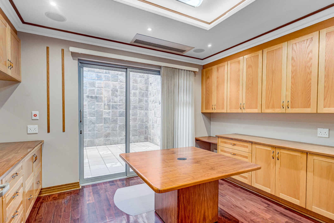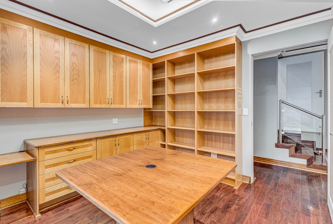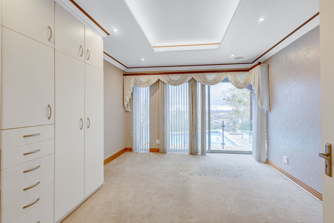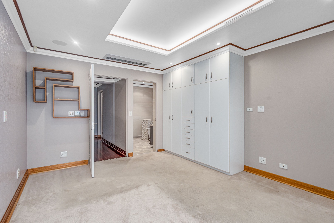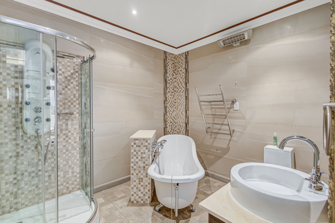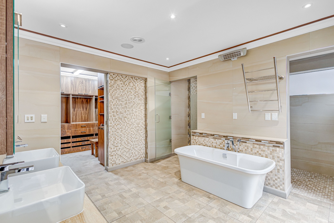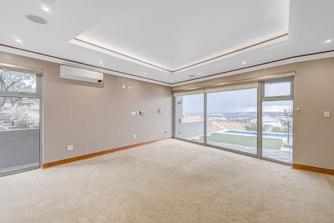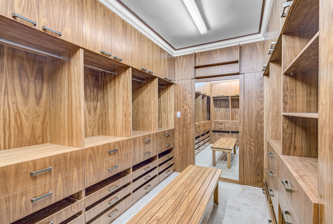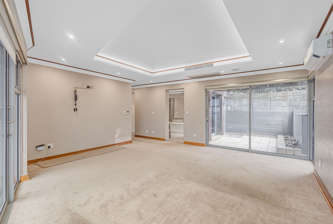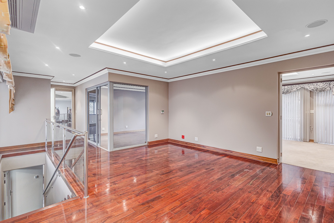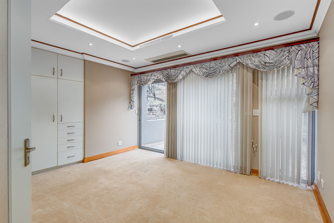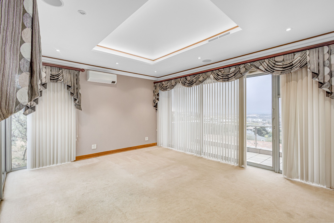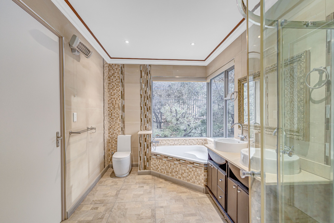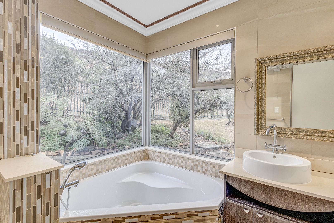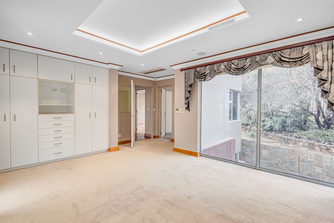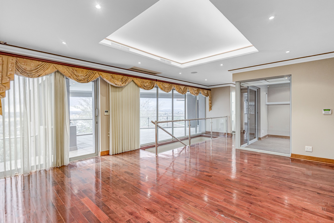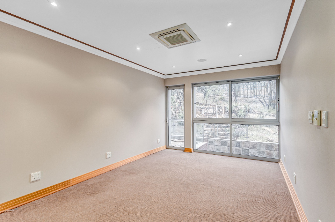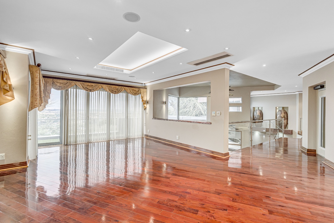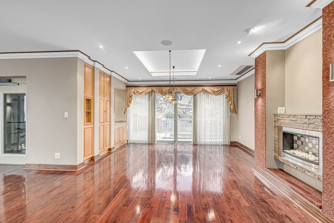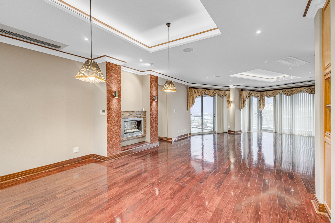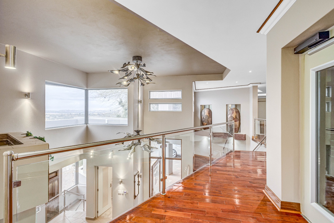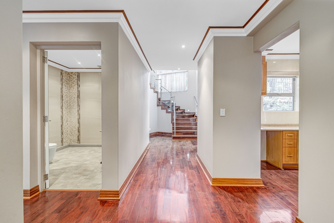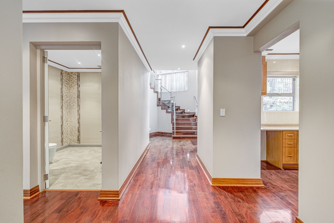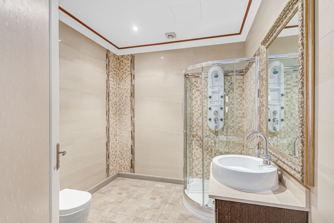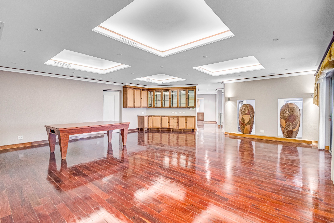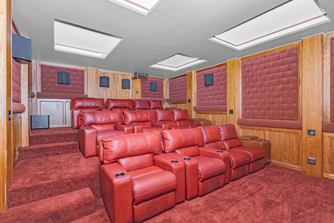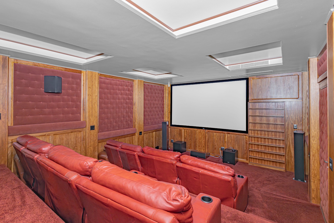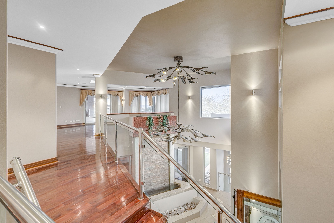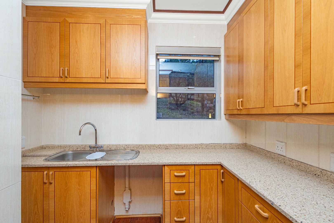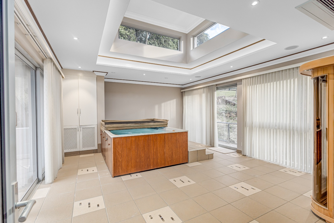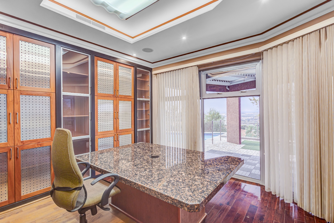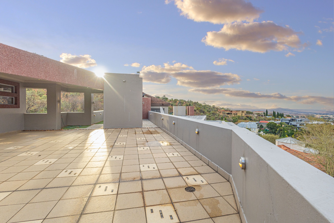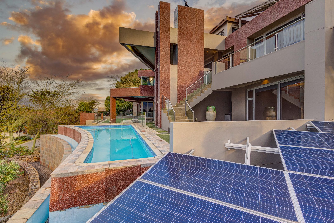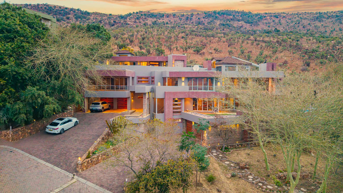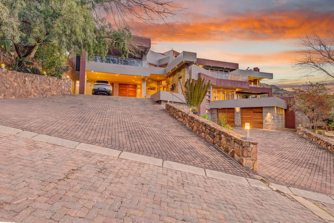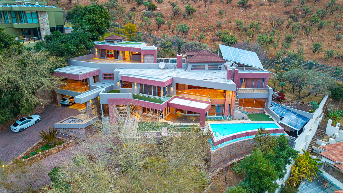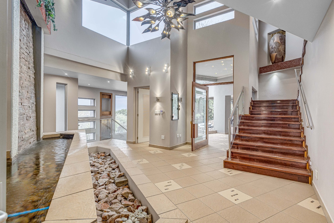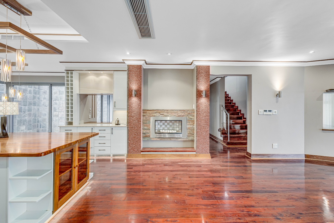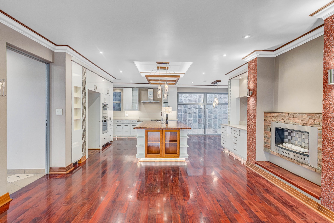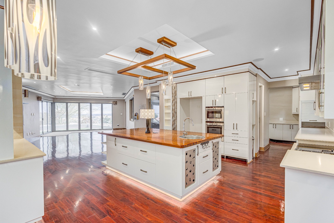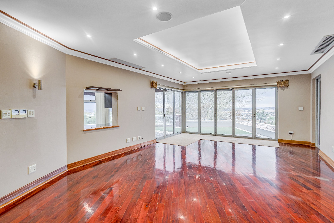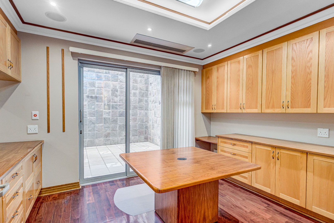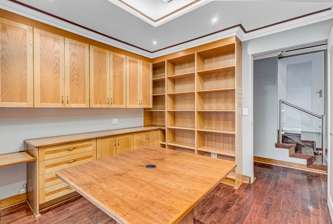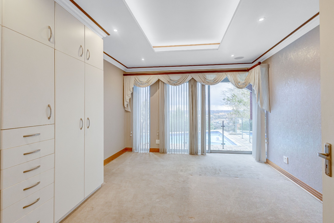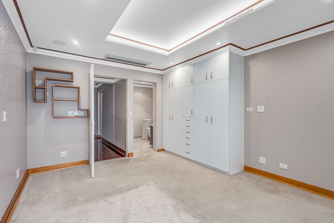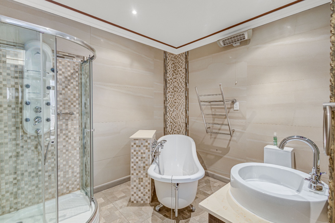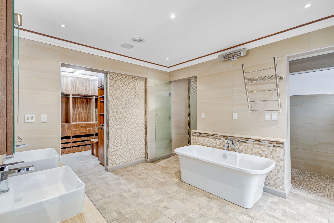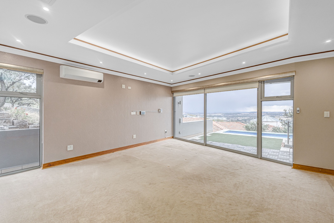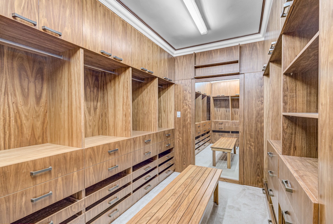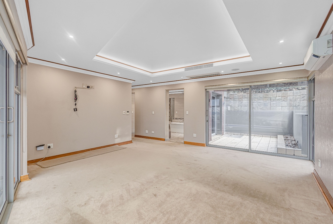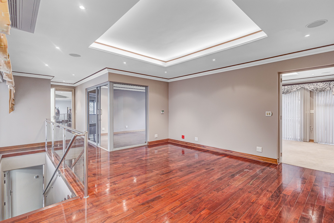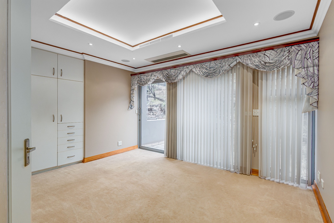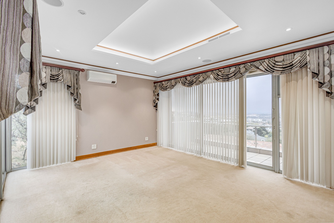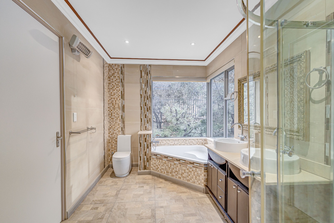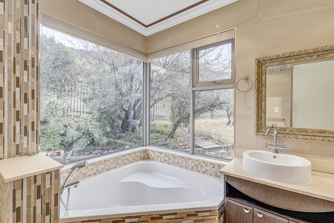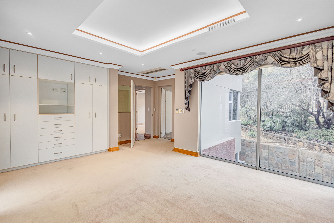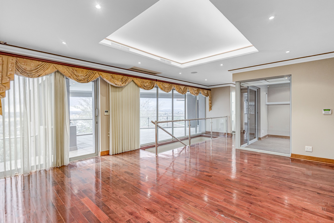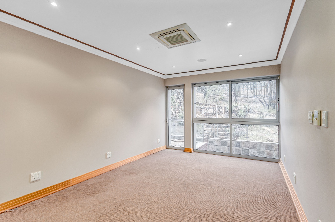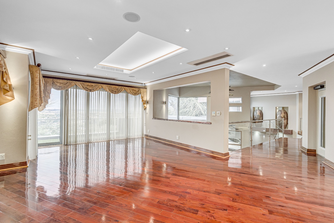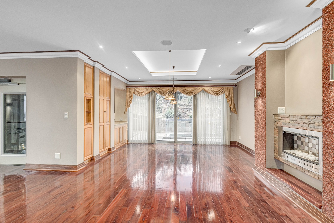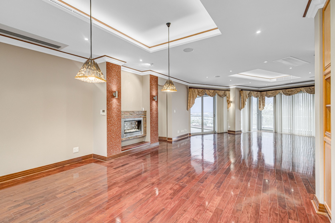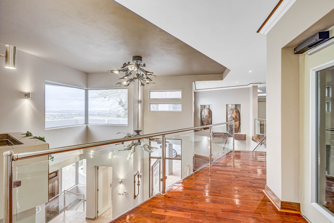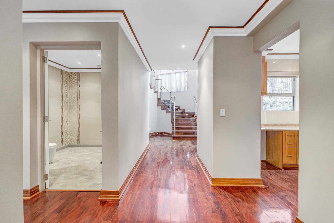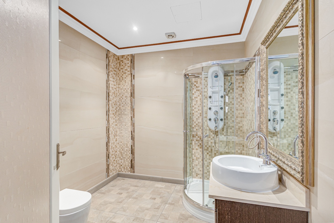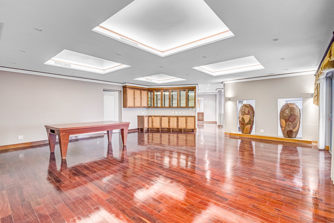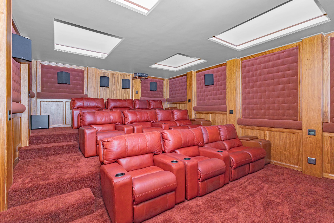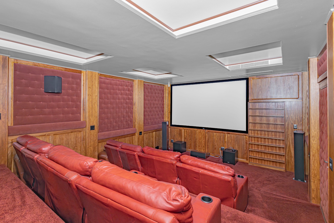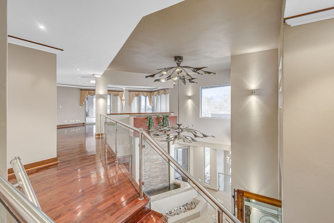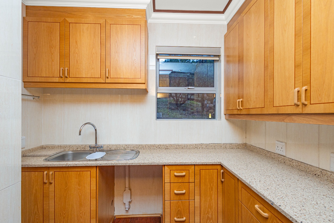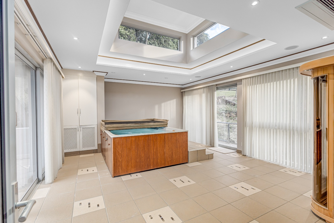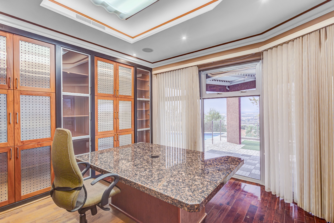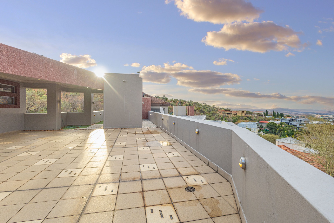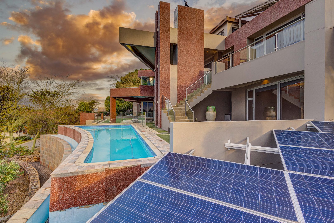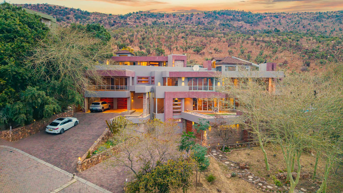- 4
- 4.5
- 8
- 1 675.0 m2
Monthly Costs
Monthly Bond Repayment ZAR .
Calculated over years at % with no deposit. Change Assumptions
Affordability Calculator | Bond Costs Calculator | Bond Repayment Calculator | Apply for a Bond- Bond Calculator
- Affordability Calculator
- Bond Costs Calculator
- Bond Repayment Calculator
- Apply for a Bond
Bond Calculator
Affordability Calculator
Bond Costs Calculator
Bond Repayment Calculator
Contact Us

Disclaimer: The estimates contained on this webpage are provided for general information purposes and should be used as a guide only. While every effort is made to ensure the accuracy of the calculator, RE/MAX of Southern Africa cannot be held liable for any loss or damage arising directly or indirectly from the use of this calculator, including any incorrect information generated by this calculator, and/or arising pursuant to your reliance on such information.
Mun. Rates & Taxes: ZAR 4582.00
Monthly Levy: ZAR 2702.00
Property description
4 Bedrooms | 8 Garages | Full Off-Grid Living | Cinema | Gym | Lift | Panoramic Views
Considering serious offers above R 9 949 000
Perched at the highest point of the prestigious Featherbrooke Estate, this architectural masterpiece offers the absolute pinnacle of luxury living, framed by the most breathtaking panoramic views Gauteng has to offer. Designed and built with meticulous attention to detail by its current owner, this one-of-a-kind residence seamlessly blends sophisticated living with state-of-the-art off-grid features, making it a once-in-a-lifetime opportunity for discerning buyers.
Key Features:
Off-the-Grid Powerhouse:
65kVA Lithium Battery Solar System with 50 panels
55kVA Diesel Generator (Auto Switch-over)
Borehole supplying the entire home with a 5000L tank
Water storage tanks
Full home automation & integrated speaker system
Showstopping Garaging for Car Enthusiasts:
Garaging for 8 cars, including a pull-through area for boats or trailers
Ample extra storage rooms for all your toys and equipment
Luxury Living Spaces:
4 Generously sized en-suite bedrooms
Main suite with walk-in dressing room, full bathroom, and outdoor shower
2 Private studies with built-in cabinetry and outdoor access
2 Designer kitchens with top-end finishes, scullery & laundry area
Cozy breakfast nook perfect for those Sunday morning coffees
4 Expansive patios & rooftop lookout deck for unparalleled views
Entertainment Extravaganza:
12-Seater Cinema Room with electric reclining seats
Large entertainment room with built-in bar and cigar lounge
Dedicated Jacuzzi & Sauna Room
Heated rim-flow swimming pool overlooking the cityscape
BOMA and botanical garden-inspired walkways for tranquil evenings
Rooftop studio/office/art room with spectacular vistas
Additional Lifestyle Amenities:
Fully equipped gym with panoramic views
Lift servicing all 3 levels
Indoor double-volume water feature with bespoke chandelier
Multiple fireplaces to warm up winter nights
Two built-in braais seamlessly incorporated into indoor and outdoor living areas
Staff accommodation with private facilities
From intimate family living to grand-scale entertaining, this home is a true statement of elegance and innovation. Whether you are relaxing in your rooftop jacuzzi, hosting movie nights in the private cinema, or entertaining guests in one of the many lavish entertainment areas, this residence caters to every possible need with unmatched style.
This iconic residence redefines estate living, combining privacy, luxury, sustainability, and functionality into a masterpiece that simply has no equal.
Opportunities like this are once-in-a-lifetime — contact us today to schedule your private tour of Featherbrooke Estate’s most exclusive home.
Property Details
- 4 Bedrooms
- 4.5 Bathrooms
- 8 Garages
- 4 Ensuite
- 3 Lounges
- 2 Dining Area
Property Features
- Study
- Balcony
- Patio
- Pool
- Deck
- Spa Bath
- Gym
- Club House
- Staff Quarters
- Laundry
- Storage
- Aircon
- Pets Allowed
- Fence
- Security Post
- Access Gate
- Alarm
- Scenic View
- Kitchen
- Built In Braai
- Fire Place
- Pantry
- Guest Toilet
- Entrance Hall
- Paving
- Garden
- Family TV Room
Video
Virtual Tour
| Bedrooms | 4 |
| Bathrooms | 4.5 |
| Garages | 8 |
| Erf Size | 1 675.0 m2 |
Contact the Agent

Rudi van Rooyen
Full Status Property Practitioner
