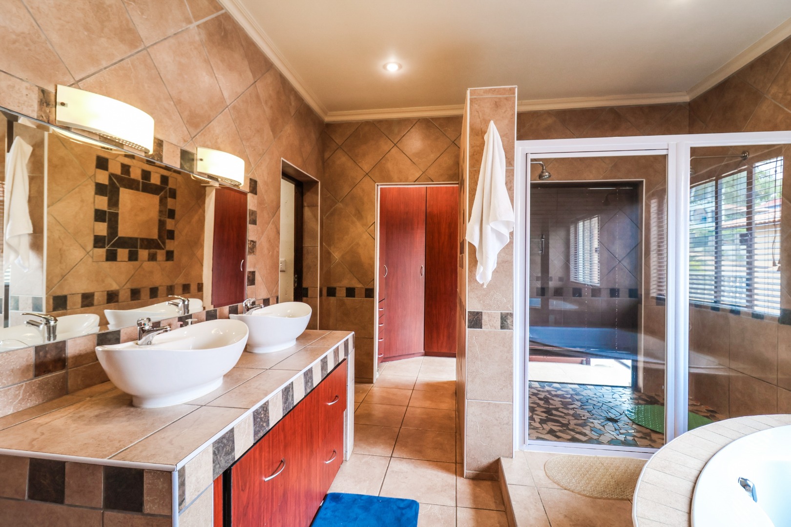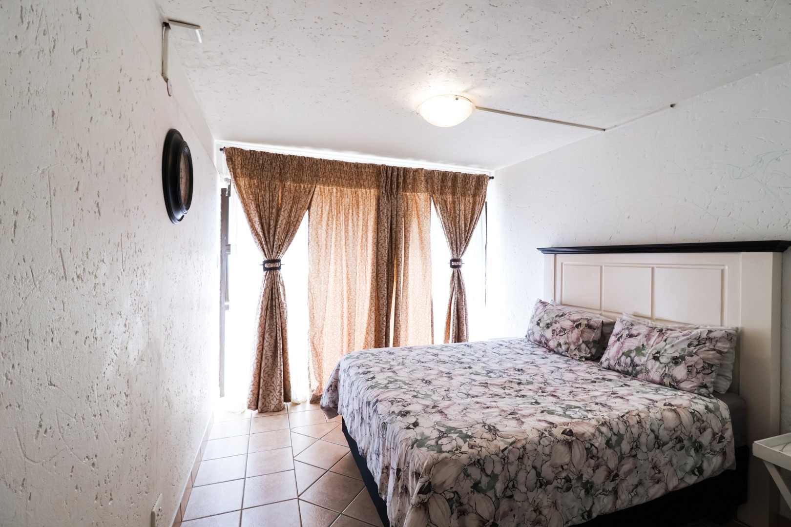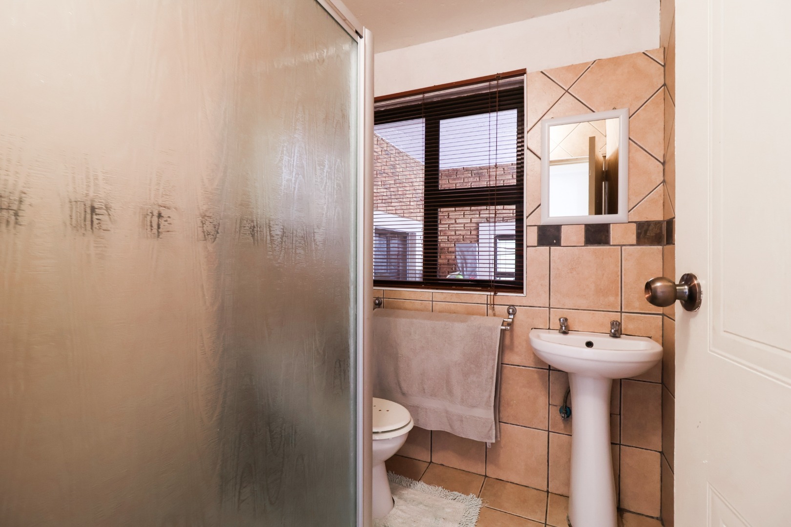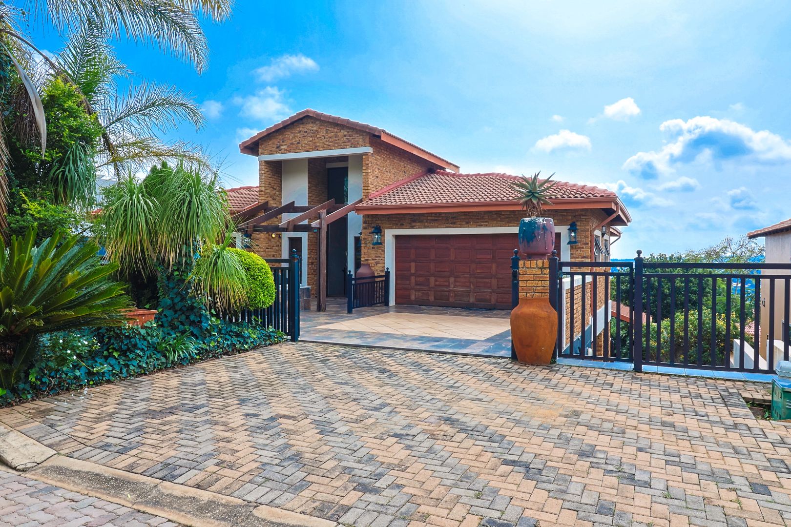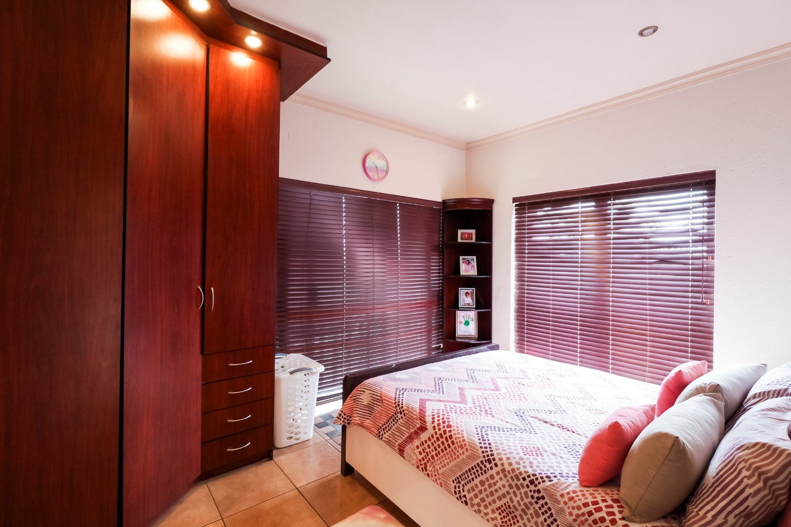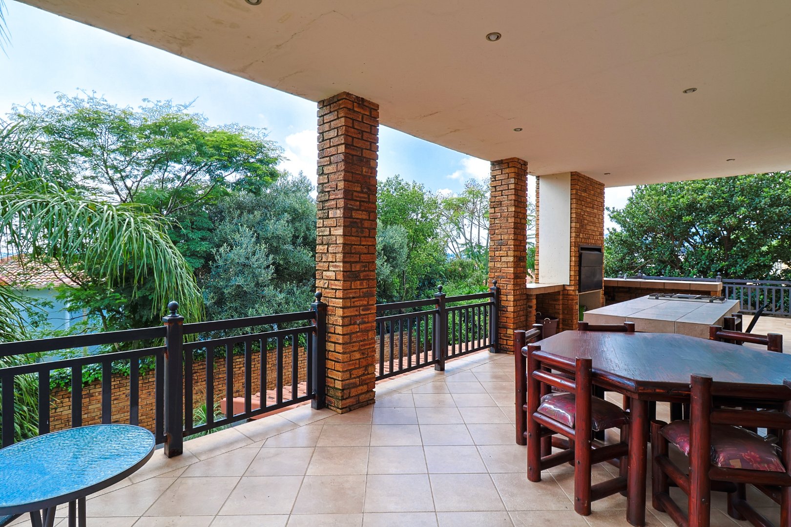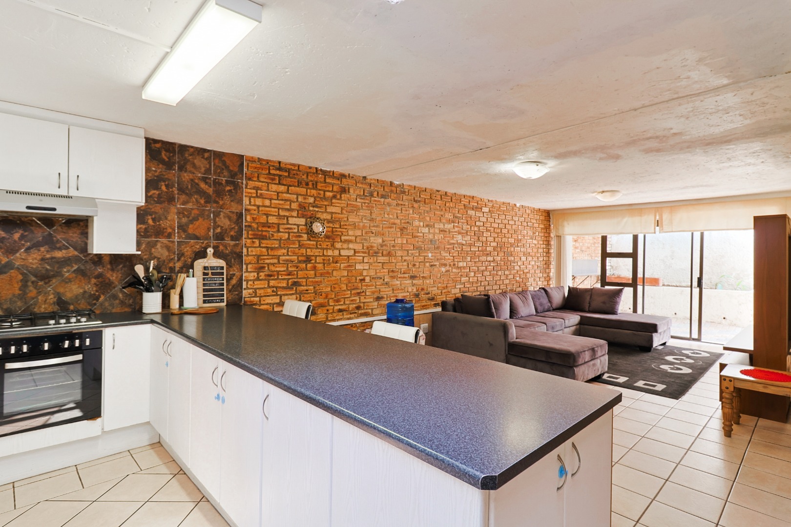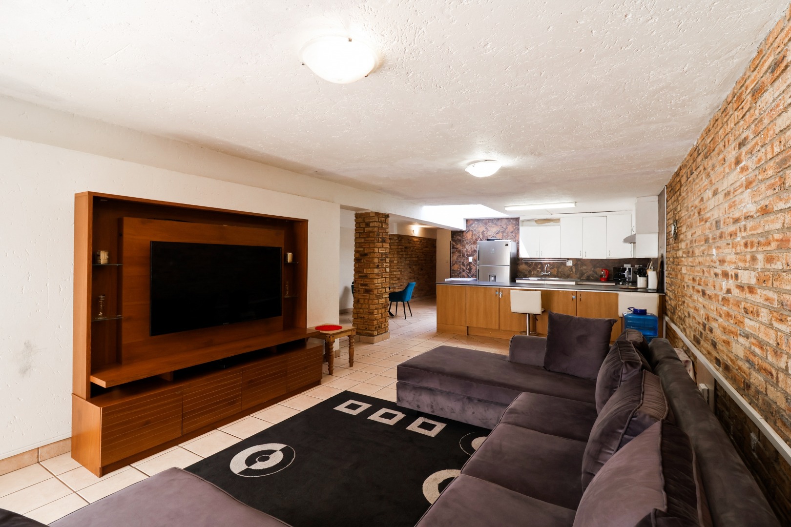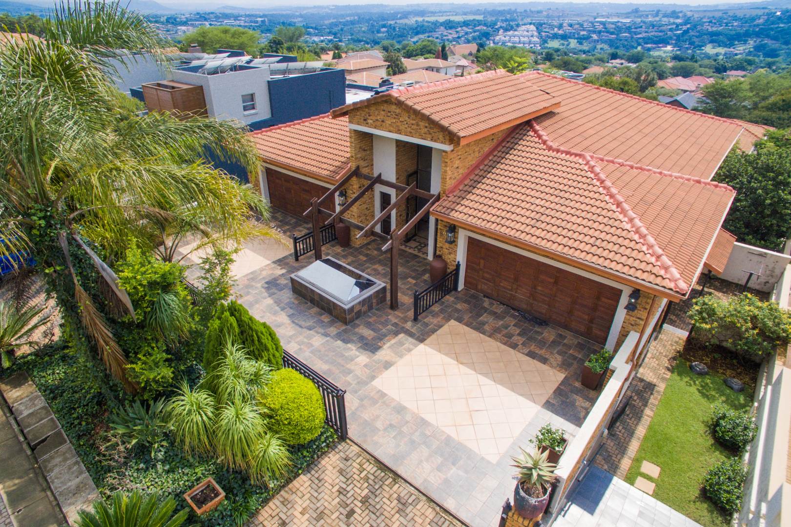- 7
- 5
- 4
Monthly Costs
Monthly Bond Repayment ZAR .
Calculated over years at % with no deposit. Change Assumptions
Affordability Calculator | Bond Costs Calculator | Bond Repayment Calculator | Apply for a Bond- Bond Calculator
- Affordability Calculator
- Bond Costs Calculator
- Bond Repayment Calculator
- Apply for a Bond
Bond Calculator
Affordability Calculator
Bond Costs Calculator
Bond Repayment Calculator
Contact Us

Disclaimer: The estimates contained on this webpage are provided for general information purposes and should be used as a guide only. While every effort is made to ensure the accuracy of the calculator, RE/MAX of Southern Africa cannot be held liable for any loss or damage arising directly or indirectly from the use of this calculator, including any incorrect information generated by this calculator, and/or arising pursuant to your reliance on such information.
Property description
Elegant Family Home with Breathtaking Views in Featherbrooke Estate
Nestled in the prestigious Featherbrooke Estate, this spacious and well-designed home offers a perfect blend of luxury, comfort, and functionality. Boasting multiple living areas, generous accommodation, and stunning outdoor spaces, this property is ideal for families who love to entertain.
Upon entering, you are welcomed by an inviting entrance reception leading into the main lounge.
The home features three well-sized bedrooms, including a main bedroom with an en-suite bathroom. The second and third bedrooms share a full bathroom, ensuring convenience for the whole family. Additionally, a private office downstairs with an extra room provides the perfect work-from-home setup.
The open-plan dining room is complemented by a guest toilet nearby,
While the breakfast nook and modern kitchen with an electric stove make for a functional cooking space.
Two sculleries offer ample space for three under-counter appliances and two top loaders, along with a walk-in pantry for extra storage.
A lounge with patio views seamlessly flows into the enclosed patio, overlooking the sparkling pool—the perfect setting for relaxation. Outside, an entertainment area with a built-in gas braai enhances the home's appeal for hosting gatherings.
For extended family or guests, a separate living space includes two additional bedrooms, a lounge, dining area, and a fully equipped kitchen. The two bathrooms—one with a shower and the other with a bath and shower—ensure complete comfort.
Adding further versatility, the property features another bedroom, plus a bathroom with a shower. A covered patio with a dedicated washing and cooking area completes this section, making it perfect for multi-generational living or rental opportunities.
Extras include breathtaking views from the patio, prime estate location, and well-maintained outdoor spaces.
This exquisite home offers a lifestyle of comfort and sophistication in a sought-after estate.
Don’t miss this incredible opportunity—contact us today to arrange your exclusive viewing!
Property Details
- 7 Bedrooms
- 5 Bathrooms
- 4 Garages
- 3 Ensuite
- 4 Lounges
- 1 Dining Area
- 1 Flatlet
Property Features
- Study
- Balcony
- Patio
- Pool
- Staff Quarters
- Laundry
- Storage
- Pets Allowed
- Security Post
- Access Gate
- Scenic View
- Kitchen
- Pantry
- Guest Toilet
- Entrance Hall
- Paving
- Garden
- Family TV Room
| Bedrooms | 7 |
| Bathrooms | 5 |
| Garages | 4 |
Contact the Agent

Gisela Skews
Full Status Property Practitioner












