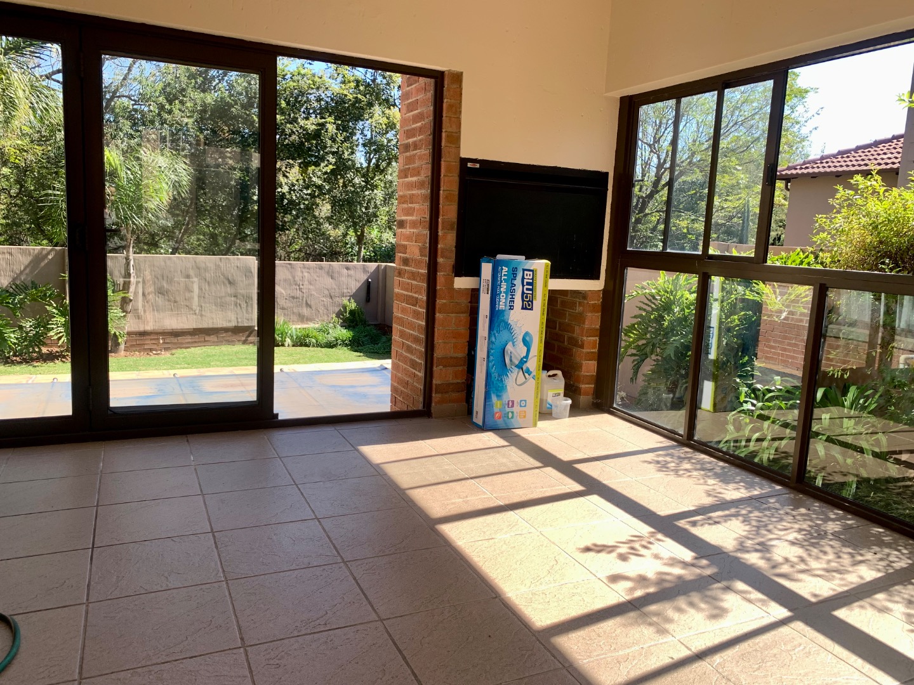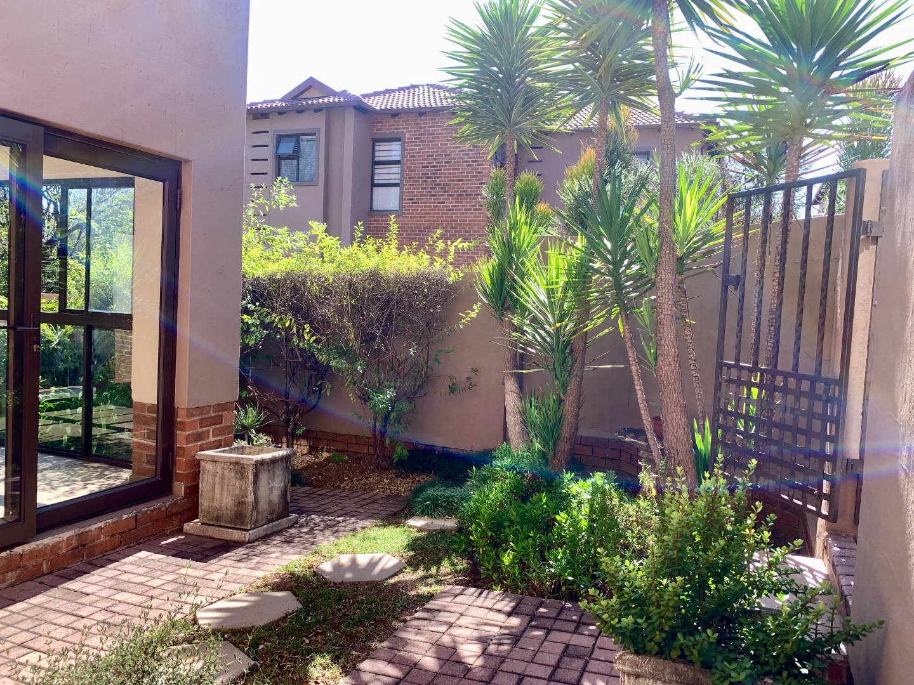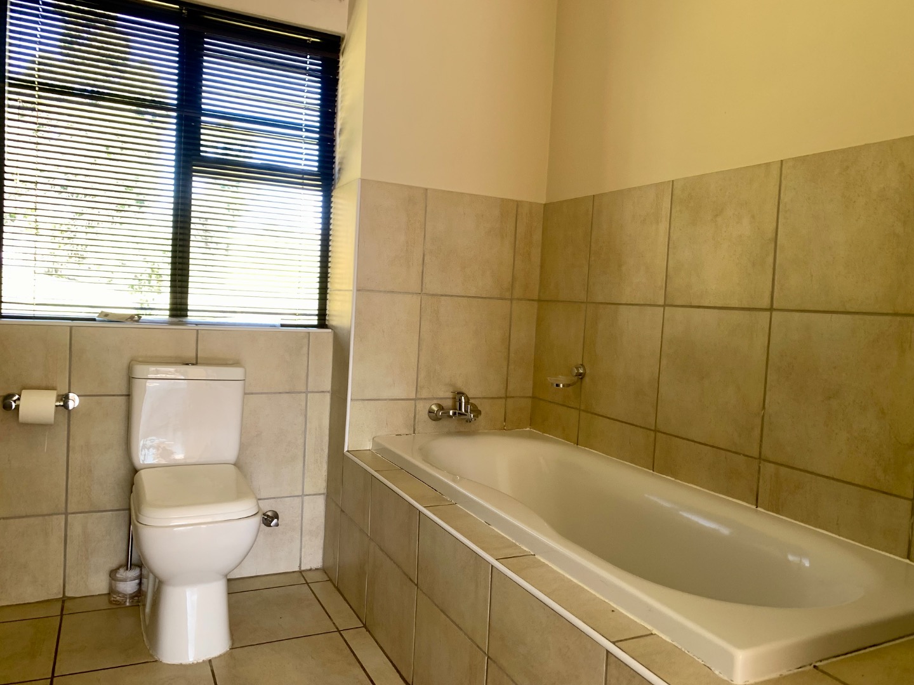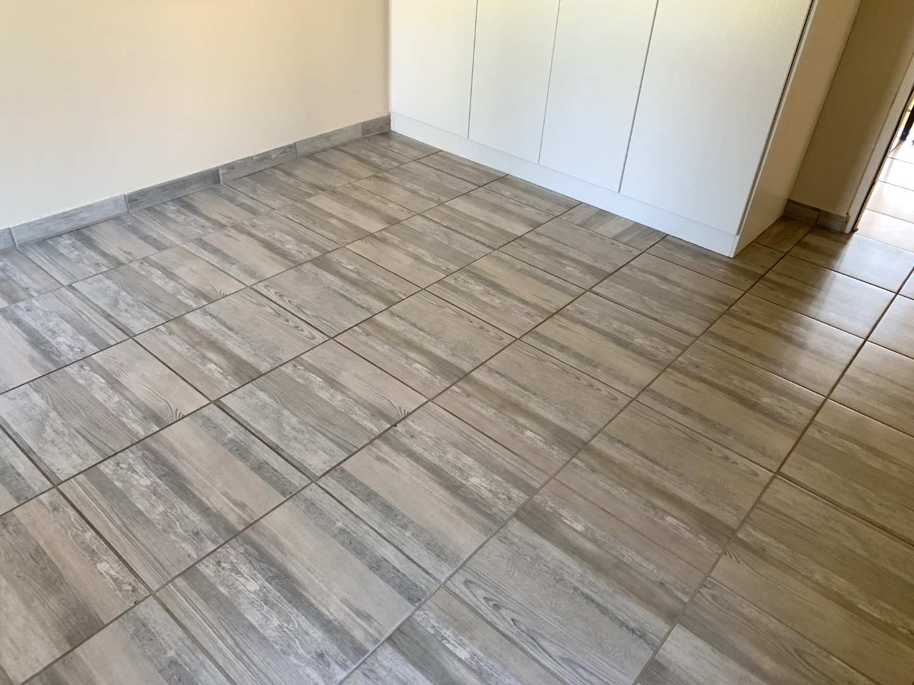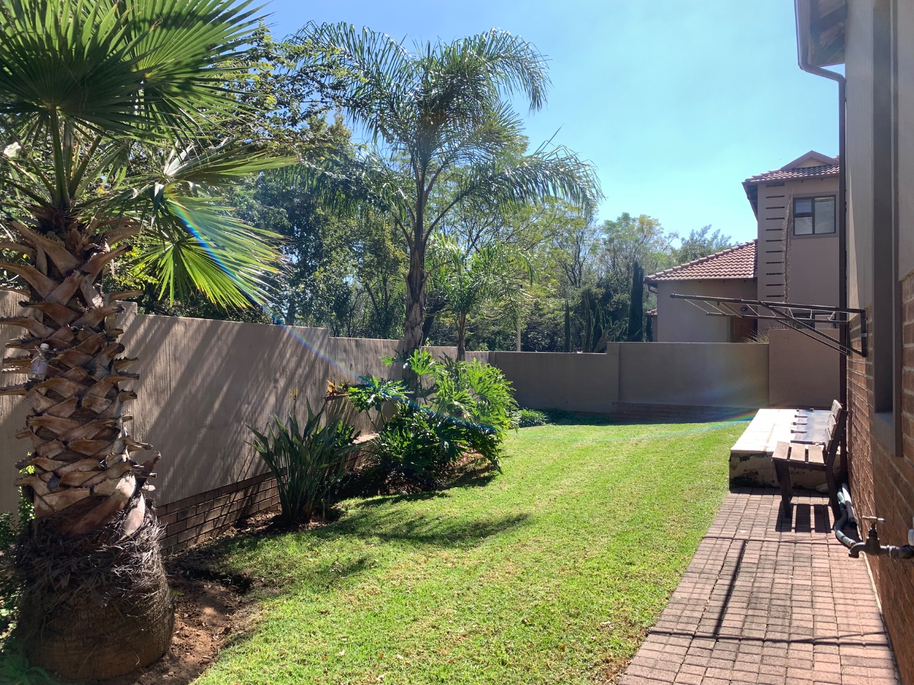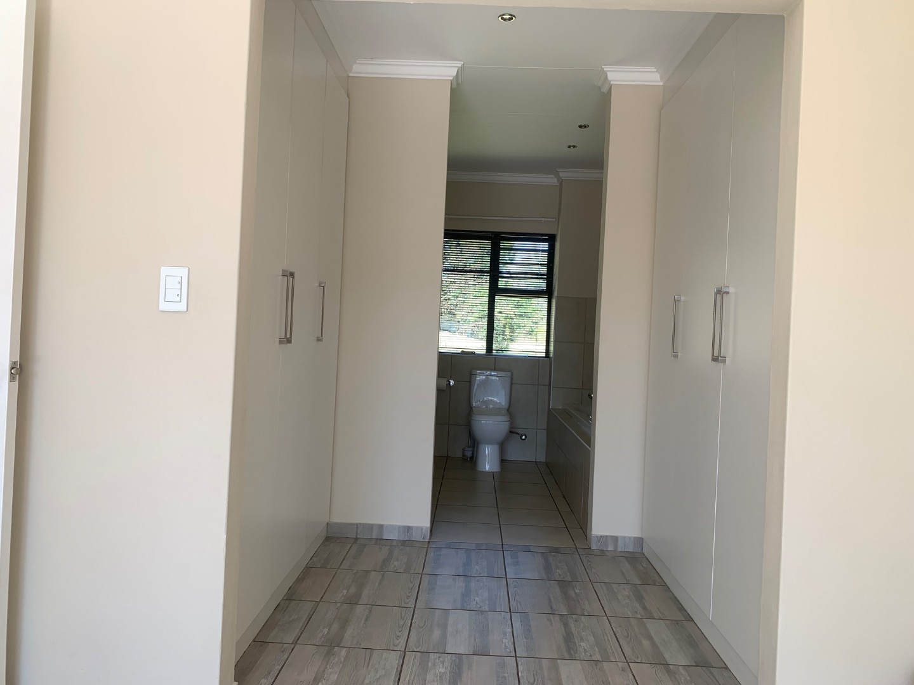- 4
- 3.5
- 2
- 263 m2
Monthly Costs
Monthly Bond Repayment ZAR .
Calculated over years at % with no deposit. Change Assumptions
Affordability Calculator | Bond Costs Calculator | Bond Repayment Calculator | Apply for a Bond- Bond Calculator
- Affordability Calculator
- Bond Costs Calculator
- Bond Repayment Calculator
- Apply for a Bond
Bond Calculator
Affordability Calculator
Bond Costs Calculator
Bond Repayment Calculator
Contact Us

Disclaimer: The estimates contained on this webpage are provided for general information purposes and should be used as a guide only. While every effort is made to ensure the accuracy of the calculator, RE/MAX of Southern Africa cannot be held liable for any loss or damage arising directly or indirectly from the use of this calculator, including any incorrect information generated by this calculator, and/or arising pursuant to your reliance on such information.
Mun. Rates & Taxes: ZAR 1390.00
Monthly Levy: ZAR 2385.00
Property description
A Lifestyle of Space, Style & Sophistication – 4 bed, 3.5 bathroom home with pool and full domestic quarters in Ruimsig
Step into a home where every detail has been designed for the modern family who craves both comfort and flair. Nestled in a secure and sought-after estate in the heart of Ruimsig, this exceptional 263m² townhouse is more than just a home – it’s a lifestyle.
From the moment you walk through the spacious entrance hall, you're greeted by a sense of warmth and grandeur. The open-plan lounge and dining area invites family and friends to gather, flowing effortlessly in a layout that feels both expansive and intimate. Exposed New York-style red brick feature walls add an urban-chic touch, blending contemporary design with timeless texture – the kind of space that makes entertaining or simply relaxing feel inspired.
Slide open the sleek aluminium doors and step into an enclosed entertainment haven, fully equipped with a built-in braai and staggered doors that open wide to reveal a sun-drenched view of the solar-heated pool. This is where long summer afternoons turn into unforgettable evenings, where the indoors and outdoors merge seamlessly into one magnificent living experience.
The kitchen is every home chef’s dream – a modern masterpiece with light grey cabinetry, crisp white Caesarstone countertops, and a large centre island that doubles as both prep space and family gathering point. A breakfast nook makes busy mornings a breeze, while the separate scullery keeps the main area pristine, offering space for your fridge, freezer, and up to three additional appliances.
A guest loo completes the downstairs, along with direct access to the double garage for convenience and security.
Upstairs, a sanctuary of rest and relaxation awaits. 4 generously sized bedrooms provide ample space for the entire family.
The main bedroom is fit for royalty, easily accommodating a king-sized bed, featuring a walk-in closet, and opening onto a private patio perfect for your morning coffee. The luxurious en-suite bathroom includes both a bath and a walk-in shower – your personal spa escape.
The second bedroom is the ultimate student retreat, also king-sized with its own private en-suite, offering independence and comfort.
Bedrooms three and four are equally spacious, ideal for children, guests, or work-from-home setups, and are serviced by a third beautifully appointed full bathroom.
This home continues to impress with a full domestic quarter including an en-suite bathroom, ideal for live-in help or flexible guest space.
Outside, the wrap-around garden is a private playground for kids and pets, secured by an alarm system and external beams for peace of mind. Energy efficiency is taken care of with a solar geyser and a solar-heated pool, allowing you to live comfortably and sustainably.
Perfectly positioned in one of Ruimsig’s finest estates, close to top schools, shopping hubs, and lifestyle amenities, this home is everything you’ve dreamed of – and more.
???? Don’t miss this rare opportunity. Call today to arrange a private viewing and experience family living at its finest!
Property Details
- 4 Bedrooms
- 3.5 Bathrooms
- 2 Garages
- 2 Ensuite
- 1 Dining Area
Property Features
- Balcony
- Patio
- Pool
- Staff Quarters
- Storage
- Pets Allowed
- Access Gate
- Alarm
- Kitchen
- Built In Braai
- Pantry
- Guest Toilet
- Entrance Hall
- Paving
- Garden
- Family TV Room
| Bedrooms | 4 |
| Bathrooms | 3.5 |
| Garages | 2 |
| Floor Area | 263 m2 |
Contact the Agent

Amanda Coetzee
Full Status Property Practitioner



























