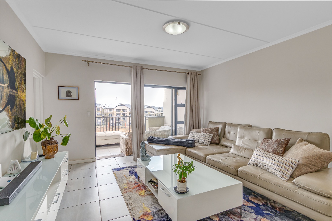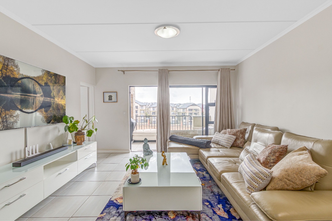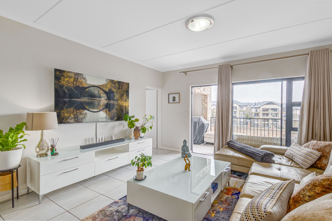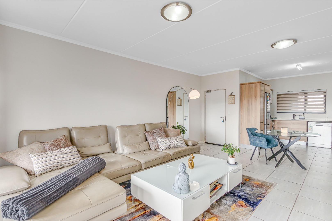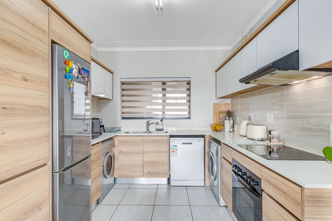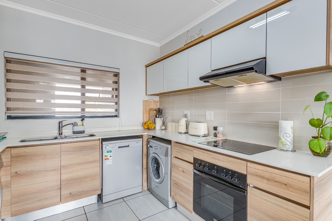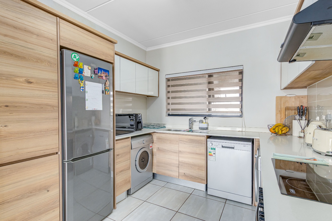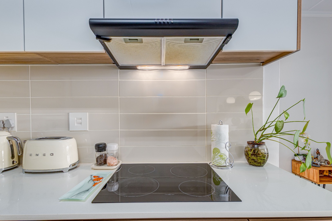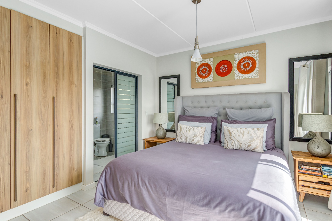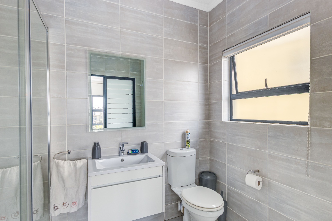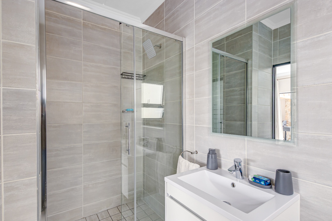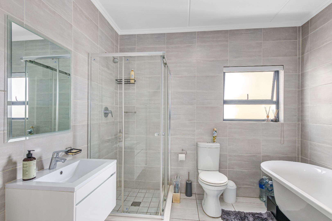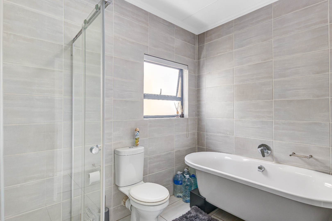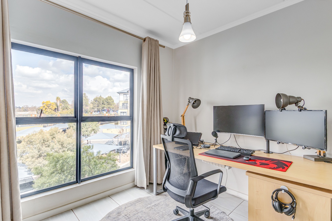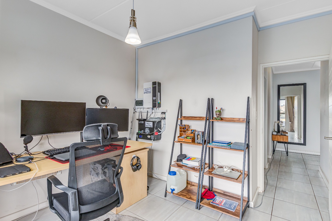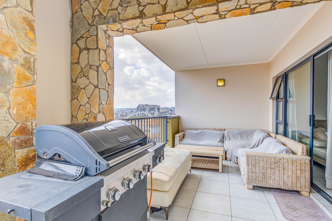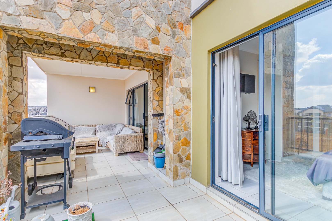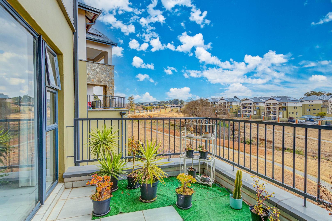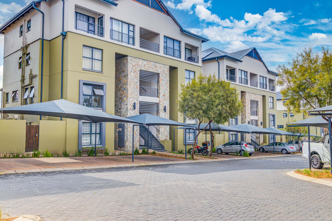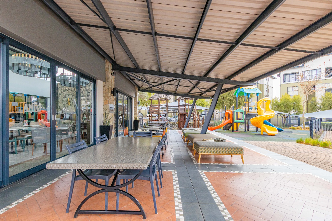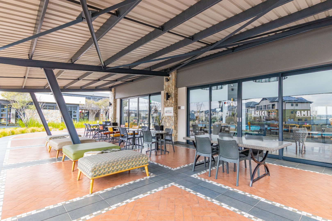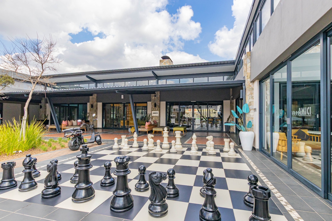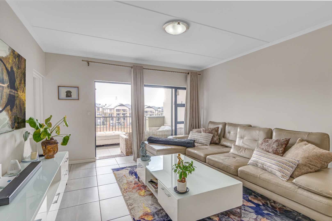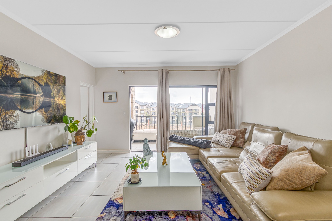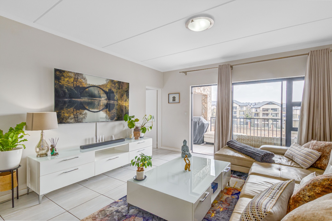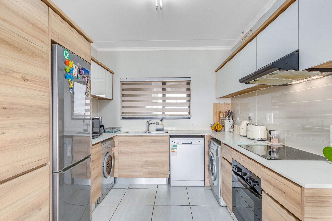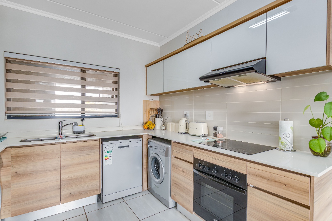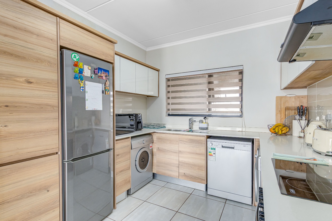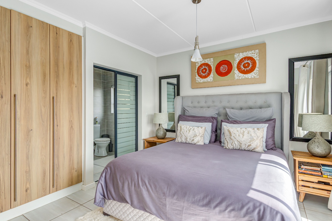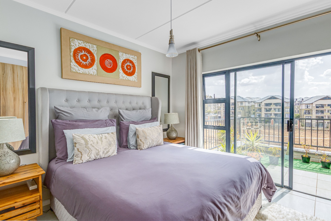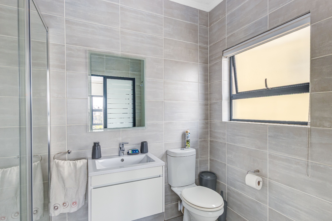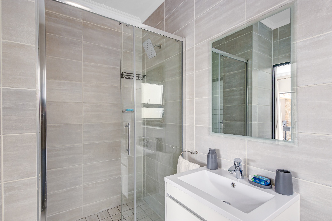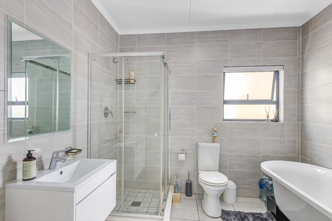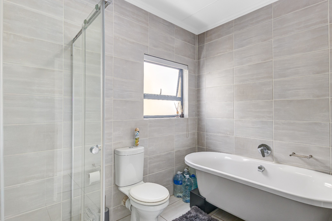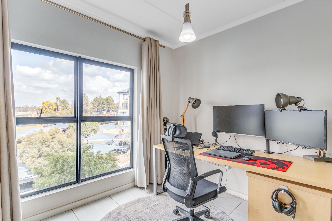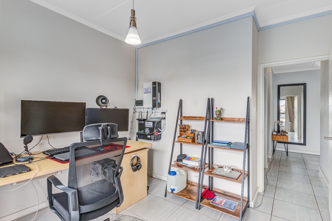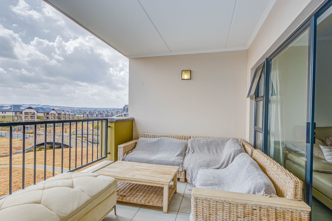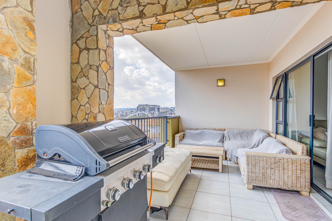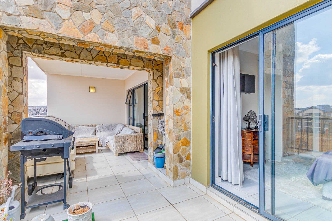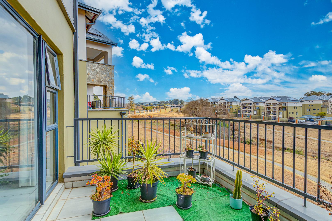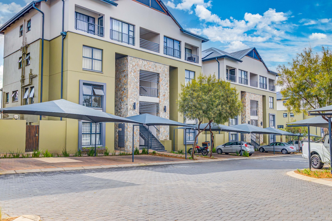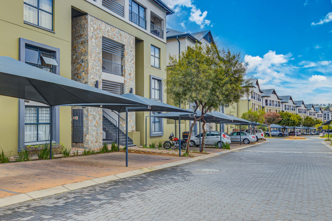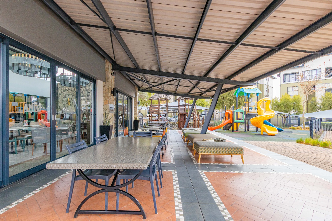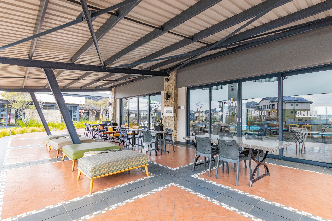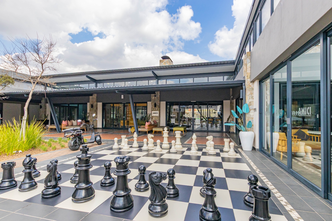- 2
- 2
- 107 m2
- 82 686 m2
Monthly Costs
Monthly Bond Repayment ZAR .
Calculated over years at % with no deposit. Change Assumptions
Affordability Calculator | Bond Costs Calculator | Bond Repayment Calculator | Apply for a Bond- Bond Calculator
- Affordability Calculator
- Bond Costs Calculator
- Bond Repayment Calculator
- Apply for a Bond
Bond Calculator
Affordability Calculator
Bond Costs Calculator
Bond Repayment Calculator
Contact Us

Disclaimer: The estimates contained on this webpage are provided for general information purposes and should be used as a guide only. While every effort is made to ensure the accuracy of the calculator, RE/MAX of Southern Africa cannot be held liable for any loss or damage arising directly or indirectly from the use of this calculator, including any incorrect information generated by this calculator, and/or arising pursuant to your reliance on such information.
Mun. Rates & Taxes: ZAR 987.00
Monthly Levy: ZAR 1907.00
Property description
Owner asking: R 1 699 000
Only Considering Offers Above: R 1 499 000
Welcome to a sanctuary where comfort, style, and community come together. This 2-bedroom, 2-bathroom second-floor home offers the perfect balance of modern design and inviting warmth.
The sleek, open-plan kitchen is designed for both beauty and functionality, offering ample cupboard space and a seamless flow into the dining and living areas. As an added bonus, the three fitted under-counter appliances are included in the sale, making your move-in experience as effortless as it is exciting. Large sliding doors lead from the living room to a spacious balcony, the perfect spot for morning coffee, weekend braais, or simply unwinding with views over the beautiful estate.
The main bedroom is a peaceful retreat, complete with ample cupboard space, a sliding door to the balcony, and a private en-suite bathroom. The second bedroom is bright and airy, with generous storage and easy access to a full guest bathroom. A linen closet adds that extra touch of everyday convenience.
Life in Kikuyu is more than just coming home; it’s stepping into a vibrant lifestyle. Stroll to the on-site restaurant for a wood-fired pizza, spend summer afternoons by the heated pool, or recharge at the spa after a workout in the fully equipped gym. Children laugh and play in safe, open spaces while neighbours connect in the lounge areas or over a movie in the private cinema. With everything from sports facilities to a Montessori preschool right on your doorstep, every day here feels effortless.
This isn’t just where you live—it’s where you belong.
Property Details
- 2 Bedrooms
- 2 Bathrooms
- 1 Ensuite
- 1 Lounges
- 1 Dining Area
Property Features
- Balcony
- Pool
- Gym
- Club House
- Squash Court
- Storage
- Fence
- Security Post
- Access Gate
- Scenic View
- Kitchen
- Pantry
- Paving
- Garden
- Intercom
Video
Virtual Tour
| Bedrooms | 2 |
| Bathrooms | 2 |
| Floor Area | 107 m2 |
| Erf Size | 82 686 m2 |
Contact the Agent

Lindy Venter
Candidate Property Practitioner
