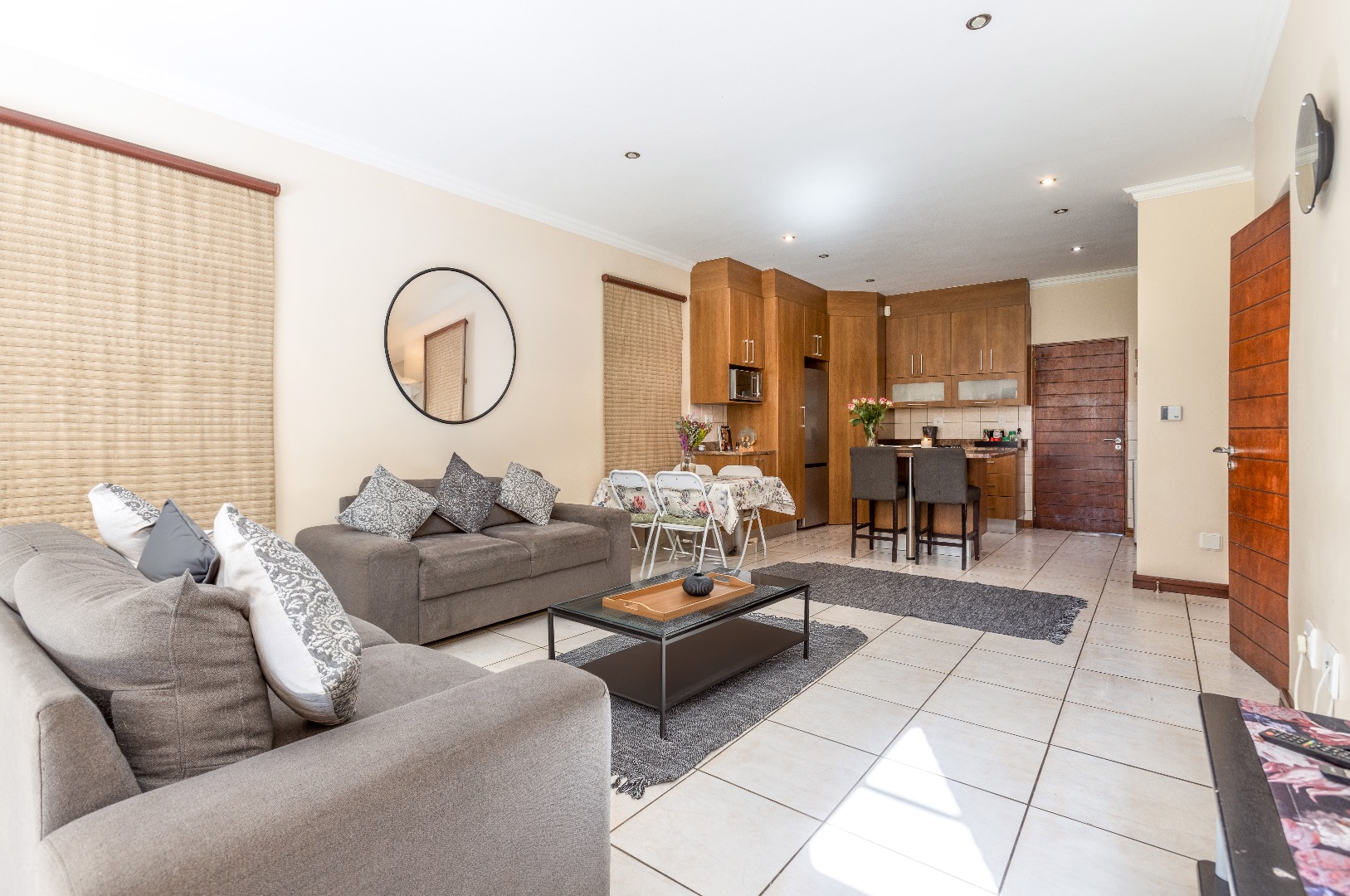- 3
- 2.5
- 2
- 172 m2
Monthly Costs
Monthly Bond Repayment ZAR .
Calculated over years at % with no deposit. Change Assumptions
Affordability Calculator | Bond Costs Calculator | Bond Repayment Calculator | Apply for a Bond- Bond Calculator
- Affordability Calculator
- Bond Costs Calculator
- Bond Repayment Calculator
- Apply for a Bond
Bond Calculator
Affordability Calculator
Bond Costs Calculator
Bond Repayment Calculator
Contact Us

Disclaimer: The estimates contained on this webpage are provided for general information purposes and should be used as a guide only. While every effort is made to ensure the accuracy of the calculator, RE/MAX of Southern Africa cannot be held liable for any loss or damage arising directly or indirectly from the use of this calculator, including any incorrect information generated by this calculator, and/or arising pursuant to your reliance on such information.
Mun. Rates & Taxes: ZAR 1576.71
Monthly Levy: ZAR 4568.00
Property description
Ideally situated near top-rated schools and major transport routes, this stunning cluster home offers comfort, convenience, and style in a secure estate.
Enjoy the exclusive use of a private park and children's play area—perfect for families. The beautifully manicured, pet-friendly garden enhances the tranquil outdoor space.
The designer kitchen features a gas stove, space for two under-counter appliances, and a single-door fridge—ideal for modern living. A spacious open-plan living area flows seamlessly onto a covered patio with a built-in braai, perfect for entertaining. A guest bathroom completes the ground floor.
Upstairs, you’ll find three generously sized, carpeted bedrooms and two full bathrooms.
Additional features include a double automated garage with extra storage space and a built-in central vacuum system for added convenience.
Located in a highly sought-after estate with 24-hour security and controlled access, this home offers peace of mind and a premium lifestyle.
The home needs some TLC. Retiling and painting throughout.
Property Details
- 3 Bedrooms
- 2.5 Bathrooms
- 2 Garages
- 1 Lounges
- 1 Dining Area
Property Features
- Patio
- Pets Allowed
- Kitchen
- Garden
| Bedrooms | 3 |
| Bathrooms | 2.5 |
| Garages | 2 |
| Floor Area | 172 m2 |
Contact the Agent

Kathryn Wakeford
Full Status Property Practitioner































