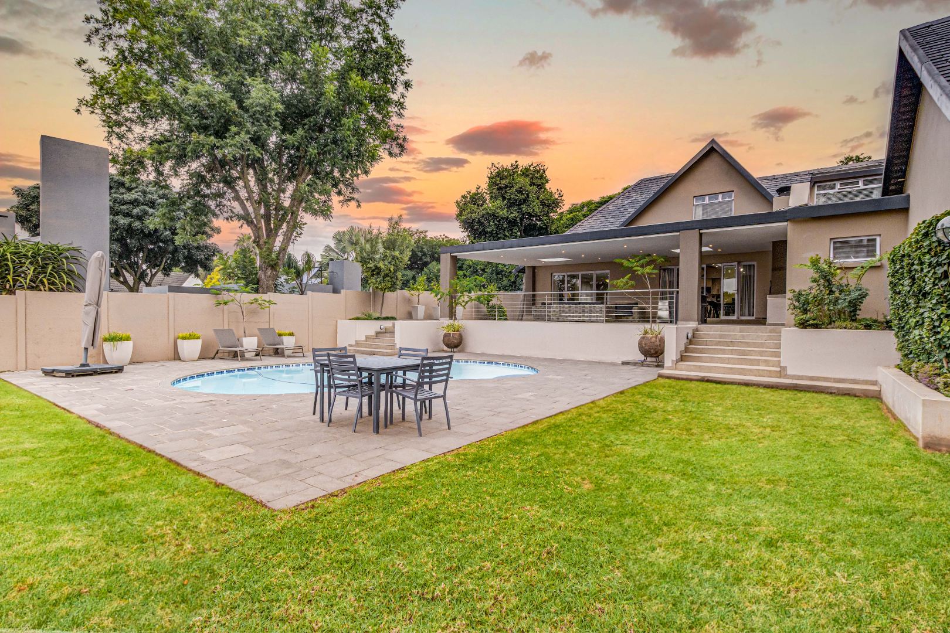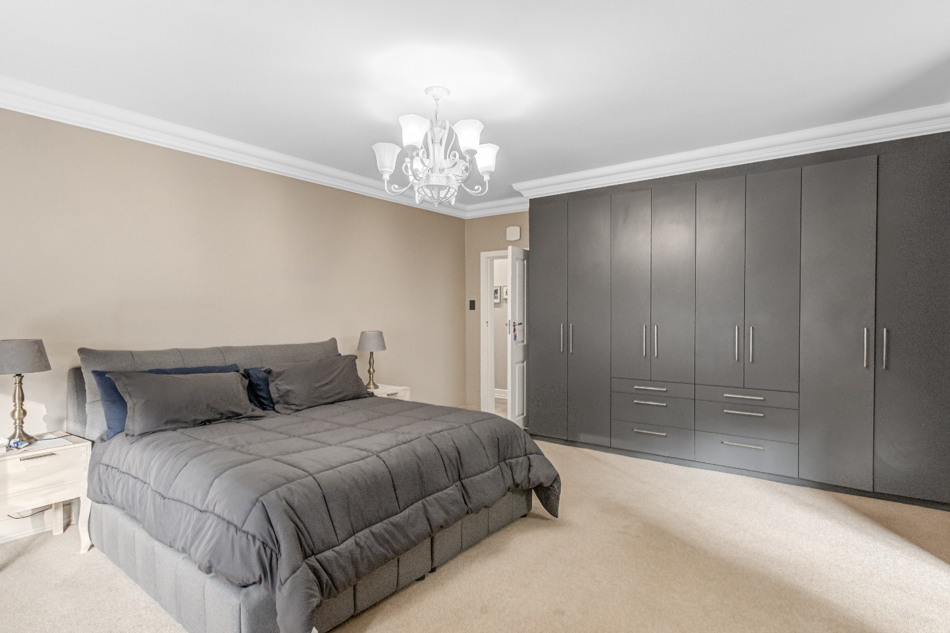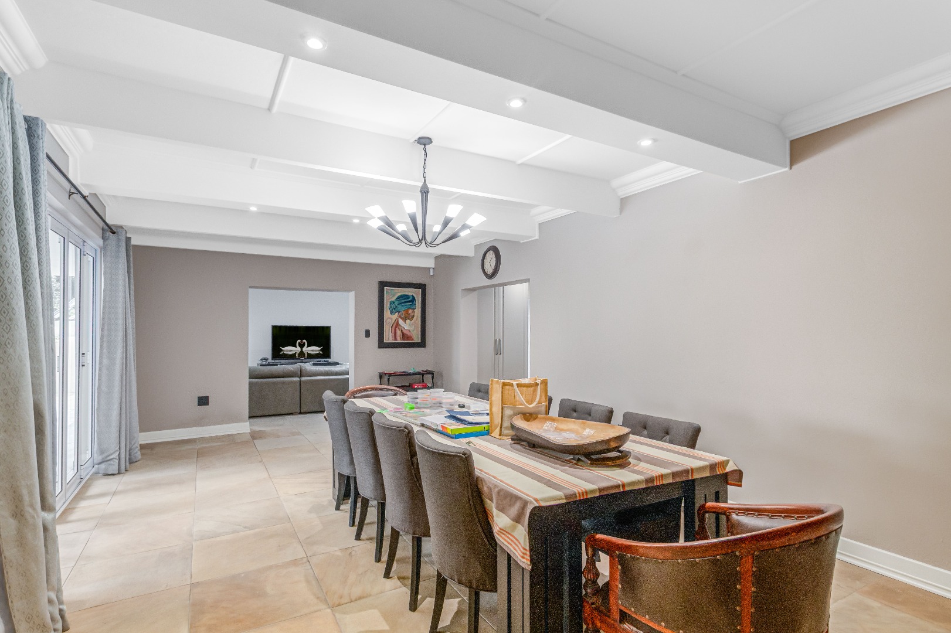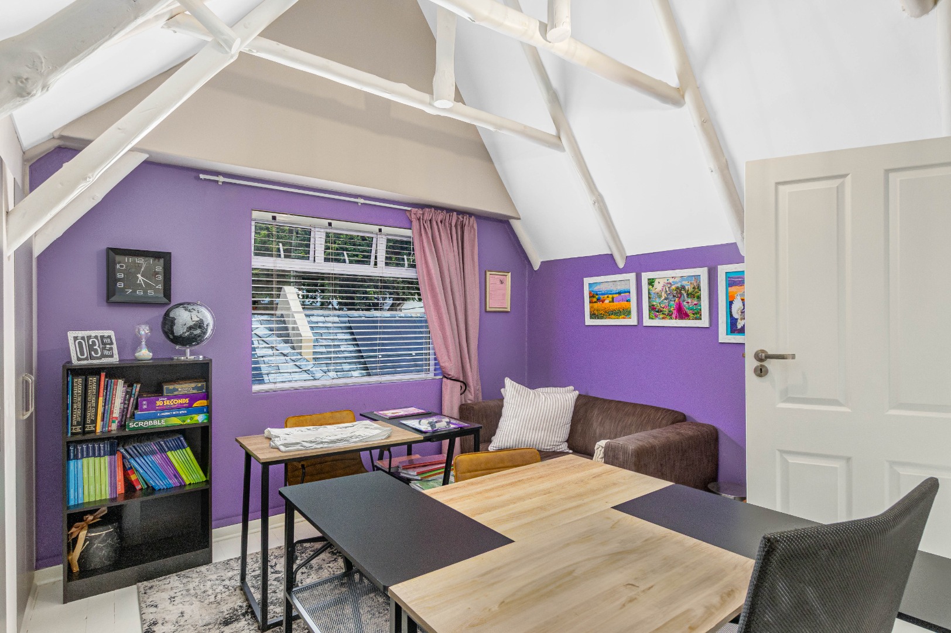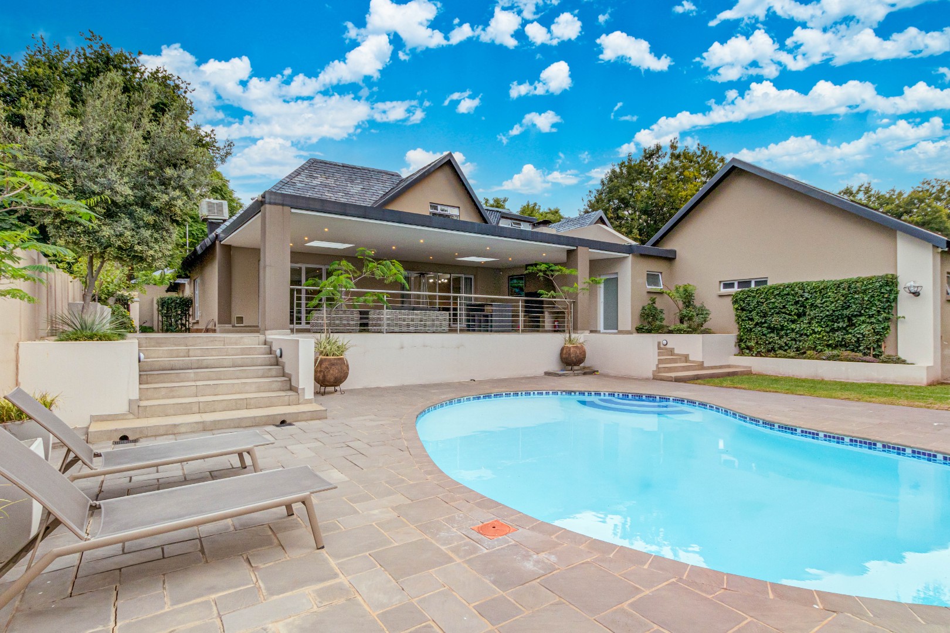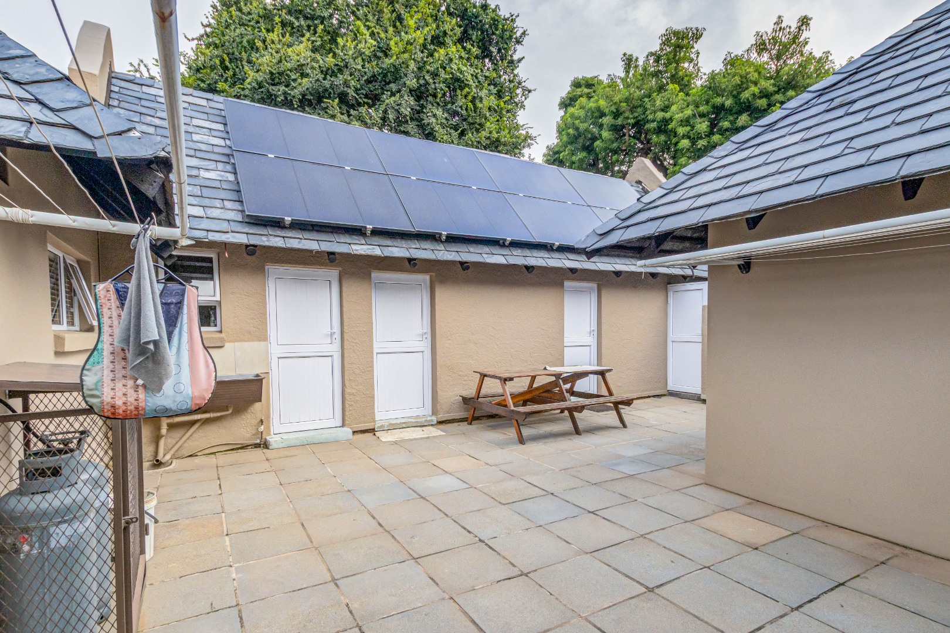- 5
- 5.5
- 4
- 1 983 m2
Monthly Costs
Monthly Bond Repayment ZAR .
Calculated over years at % with no deposit. Change Assumptions
Affordability Calculator | Bond Costs Calculator | Bond Repayment Calculator | Apply for a Bond- Bond Calculator
- Affordability Calculator
- Bond Costs Calculator
- Bond Repayment Calculator
- Apply for a Bond
Bond Calculator
Affordability Calculator
Bond Costs Calculator
Bond Repayment Calculator
Contact Us

Disclaimer: The estimates contained on this webpage are provided for general information purposes and should be used as a guide only. While every effort is made to ensure the accuracy of the calculator, RE/MAX of Southern Africa cannot be held liable for any loss or damage arising directly or indirectly from the use of this calculator, including any incorrect information generated by this calculator, and/or arising pursuant to your reliance on such information.
Mun. Rates & Taxes: ZAR 2016.00
Monthly Levy: ZAR 0.00
Property description
OWNER ASKING: R 6 499 000
WILL CONSIDER OFFERS ABOVE: R 5 499 000
Designed to offer the perfect balance between modern luxury and effortless family living, this exceptional residence is set on a sprawling 1,983 sqm plot, boasting an impressive 800 sqm under-roof living space.
At the heart of this home lies a chef’s dream kitchen—a space that blends beauty with functionality. Sleek countertops, custom cabinetry, and top-of-the-line appliances flow seamlessly into a separate scullery and pantry, ensuring a pristine and well-organized cooking environment.
The open-plan design extends into a spacious dining area, creating a warm and inviting space for intimate family meals or grand entertaining. With five generously sized bedrooms, including three with private en-suite bathrooms, this home is designed for both luxurious comfort and versatility. A dedicated office on the ground floor and an upstairs classroom (both convertible into additional bedrooms) provides endless possibilities for growing families or work-from-home professionals.
Five exquisitely designed bathrooms (three downstairs and two upstairs) complement the home’s thoughtful layout, along with two guest toilets for added convenience. Designed for seamless indoor-outdoor living, the sun-drenched lounge flows effortlessly onto a grand entertainment patio through sleek stacking aluminum doors. Whether you're hosting lively family gatherings or enjoying a peaceful weekend braai, this outdoor haven—complete with a built-in braai and dedicated bathroom—is the perfect setting for making lifelong memories.
The home is enveloped by a meticulously manicured garden, a lush retreat that invites tranquillity and relaxation. The outdoor space offers a serene escape while providing the perfect backdrop for children to play freely or for adults to unwind in nature.
Beyond its beauty, this Smart Home is equipped with cutting-edge home automation and a state-of-the-art security system, including CCTV and an alarm system, ensuring peace of mind at all times.
For those seeking near off-the-grid living, this home is energy-efficient and self-sustaining, featuring 28 solar panels, three batteries, and a borehole, ensuring uninterrupted power and water supply while significantly reducing reliance on municipal services.
This home is more than just a residence—it’s a lifestyle. A place where modern elegance meets homely charm, where family bonds grow, and where every detail has been thoughtfully designed for comfort, luxury, and security.
Don’t miss out on the opportunity to make this architectural masterpiece your forever home.
Contact us today to schedule your private viewing!
Property Details
- 5 Bedrooms
- 5.5 Bathrooms
- 4 Garages
- 3 Ensuite
- 1 Lounges
- 1 Dining Area
Property Features
- Study
- Patio
- Pool
- Staff Quarters
- Laundry
- Aircon
- Pets Allowed
- Access Gate
- Scenic View
- Kitchen
- Built In Braai
- Pantry
- Guest Toilet
- Garden
- Intercom
- Family TV Room
Video
Virtual Tour
| Bedrooms | 5 |
| Bathrooms | 5.5 |
| Garages | 4 |
| Erf Size | 1 983 m2 |


