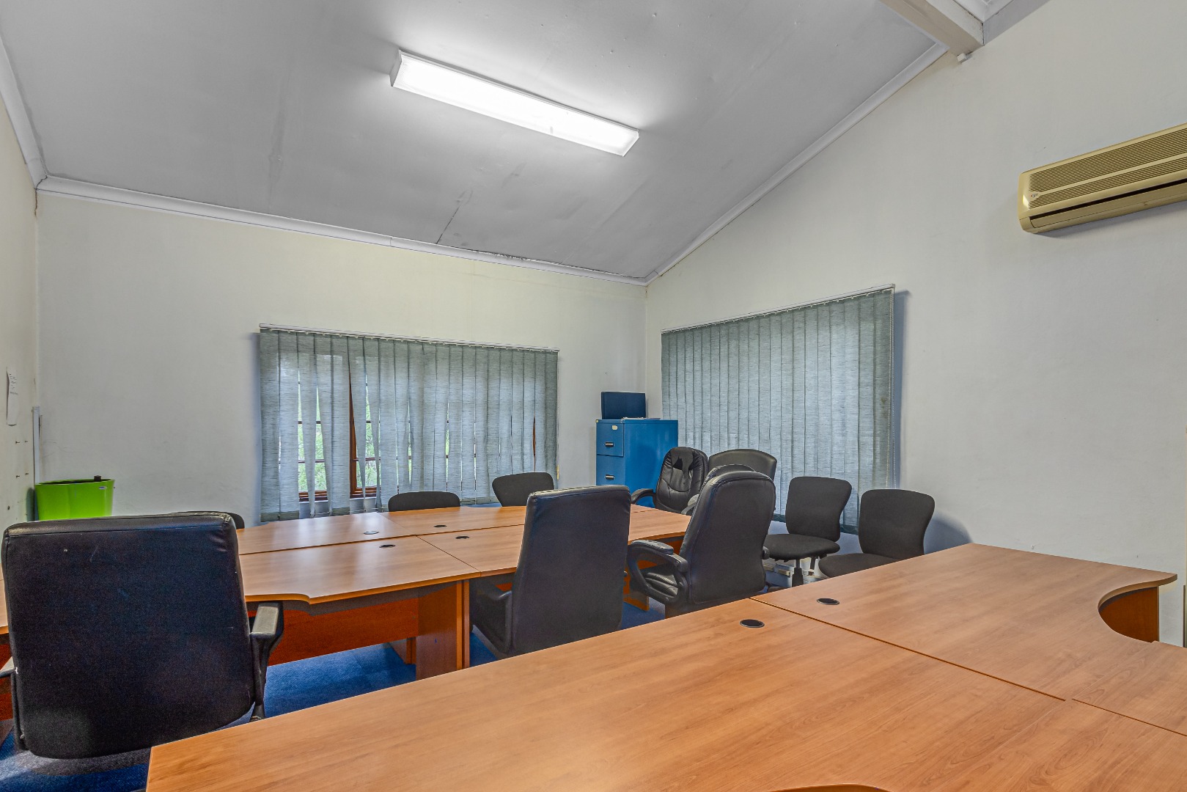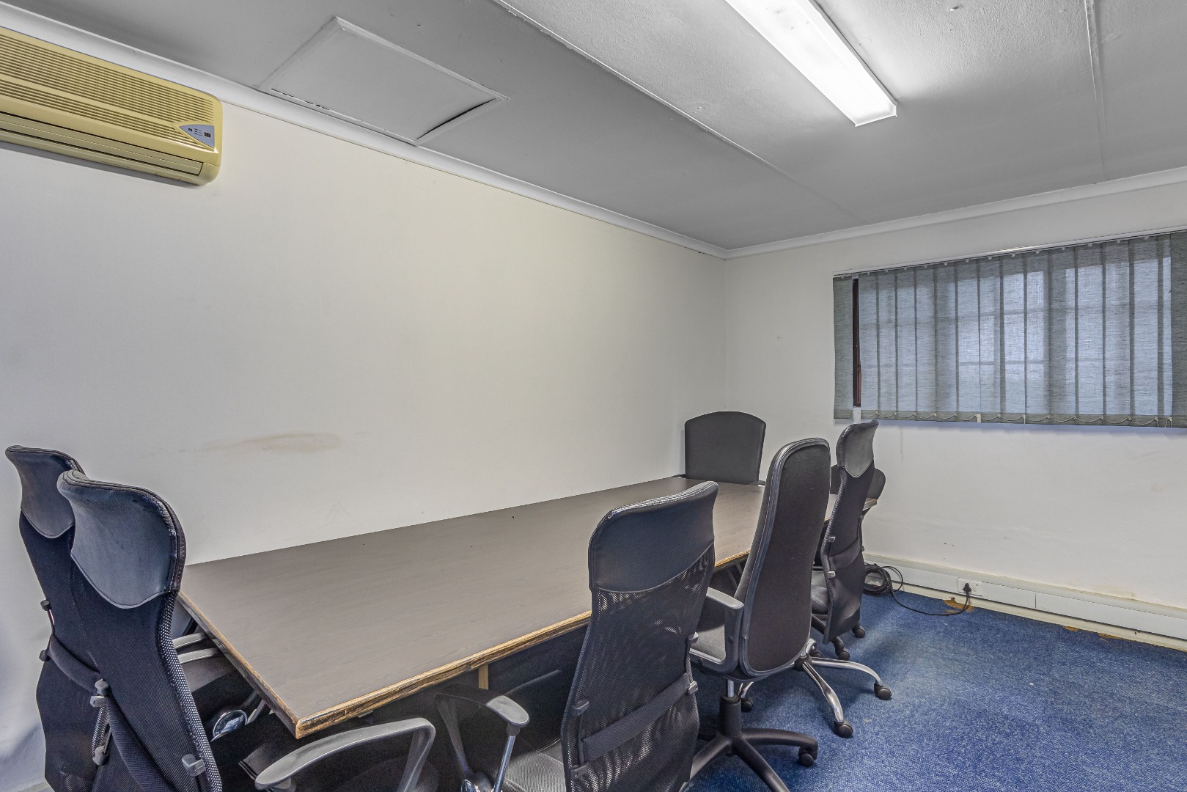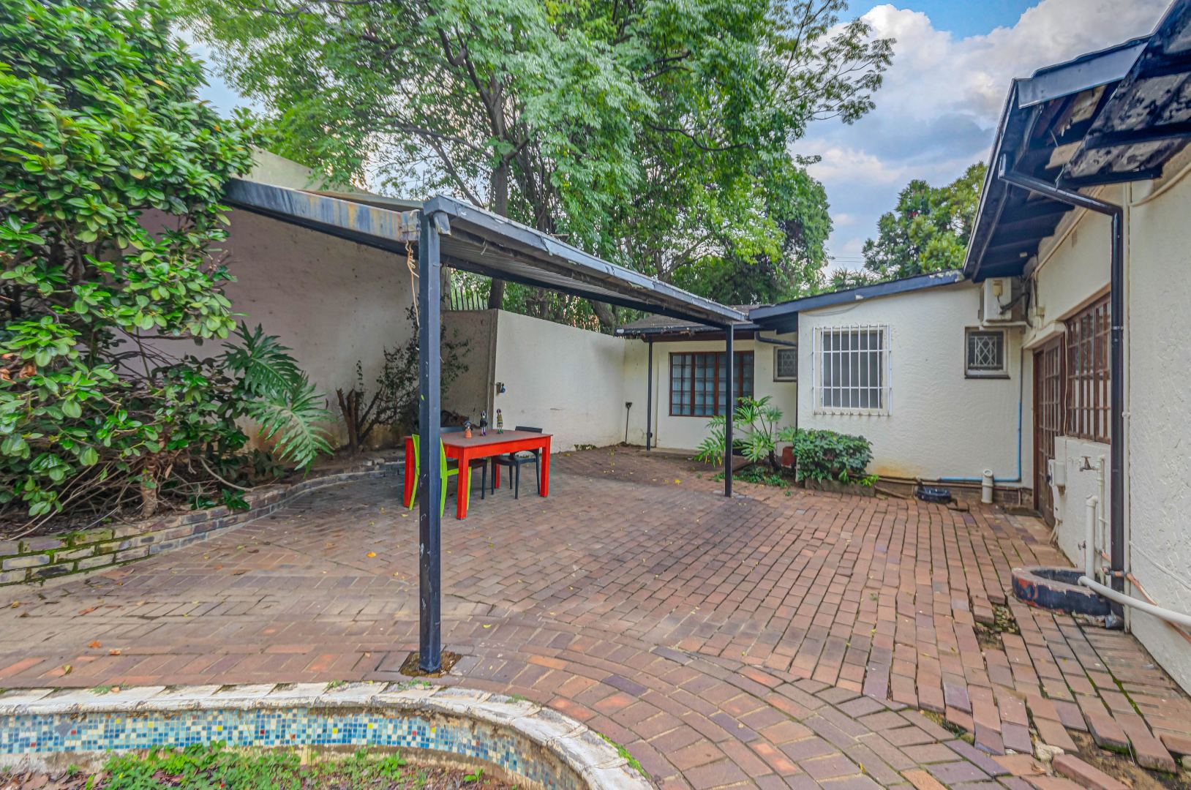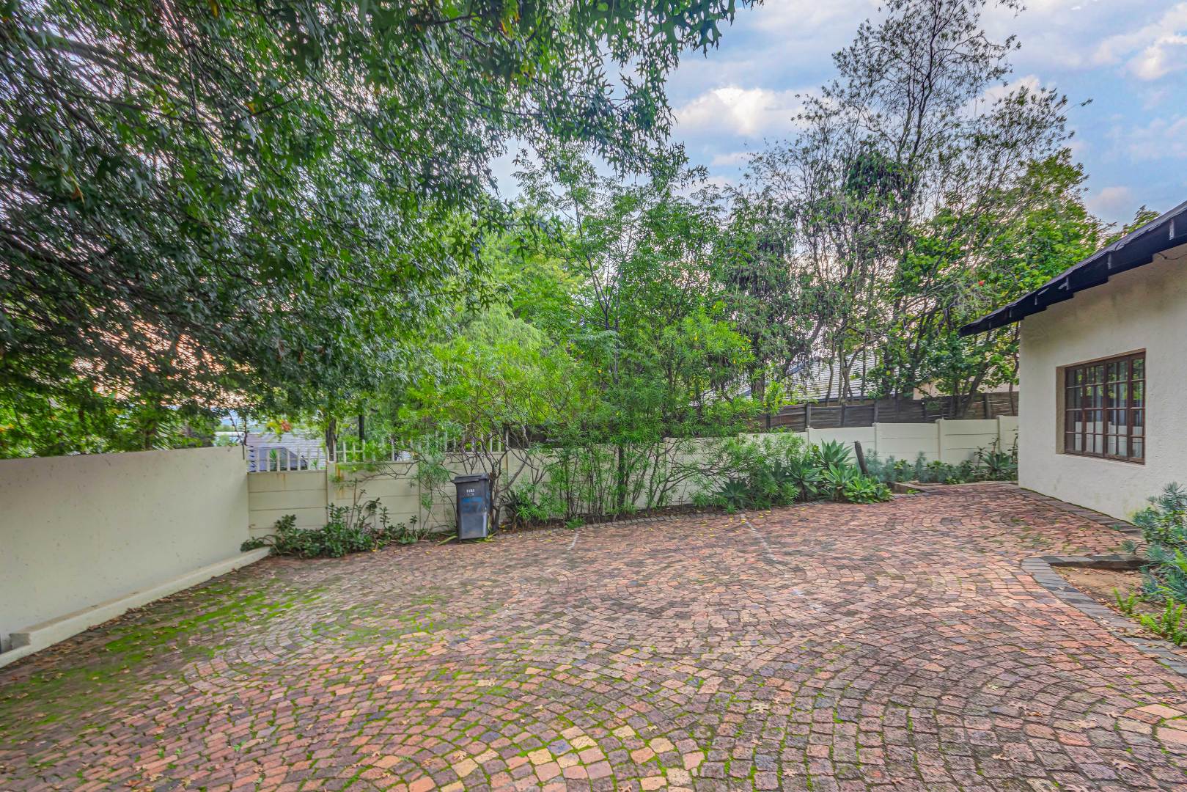- 4
- 2
- 1 607 m2
Monthly Costs
Monthly Bond Repayment ZAR .
Calculated over years at % with no deposit. Change Assumptions
Affordability Calculator | Bond Costs Calculator | Bond Repayment Calculator | Apply for a Bond- Bond Calculator
- Affordability Calculator
- Bond Costs Calculator
- Bond Repayment Calculator
- Apply for a Bond
Bond Calculator
Affordability Calculator
Bond Costs Calculator
Bond Repayment Calculator
Contact Us

Disclaimer: The estimates contained on this webpage are provided for general information purposes and should be used as a guide only. While every effort is made to ensure the accuracy of the calculator, RE/MAX of Southern Africa cannot be held liable for any loss or damage arising directly or indirectly from the use of this calculator, including any incorrect information generated by this calculator, and/or arising pursuant to your reliance on such information.
Mun. Rates & Taxes: ZAR 1601.00
Monthly Levy: ZAR 0.00
Property description
Owner Asking R 2 499 000
Only Considering Offer Above R 1 999 000
Located on the bustling Republic Road in Blairgowrie, this office space offers exceptional access to key business hubs and is conveniently close to Jan Smuts Avenue, Bram Fischer Drive, Malibongwe Drive, and Winnie Mandela Drive. This strategic location makes it an ideal choice for companies seeking both visibility and convenience. You’ll be moments away from Sandton, Rosebank, Bryanston, and Hyde Park, four of Johannesburg's most sought-after commercial areas.
In addition to its proximity to these prime locations, the office offers easy access to major highways and public transport routes, ensuring smooth connectivity for your team and clients. Whether you're heading to Sandton's corporate offices, conducting business in Rosebank's commercial zones, meeting clients in Hyde Park, working in Bryanston's thriving business community, or traveling via Winnie Mandela Drive, you'll be at the centre of it all.
Functionality Tailored for the Modern Business:
This converted home is designed to meet the dynamic needs of today’s businesses. It features a professional reception area, an open-plan office space that fosters collaboration, and four versatile offices ideal for both executive or shared use. A spacious boardroom is perfect for meetings and presentations, while a well-appointed kitchen and separate bathrooms ensure comfort and convenience.
With ample parking and a peaceful outdoor space for breaks or casual meetings, this office provides a welcoming environment for both staff and clients. This well-planned office space is easily convertible back into a residential home, offering the flexibility to adapt to your needs. With its spacious layout, private offices, and functional amenities, the property provides the perfect foundation for both commercial and residential use.
This office space combines a strategic location with functional, modern amenities, making it an ideal base for any growing company.
Property Details
- 4 Bedrooms
- 2 Bathrooms
- 1 Lounges
- 1 Dining Area
Property Features
- Staff Quarters
- Storage
- Access Gate
- Kitchen
- Guest Toilet
- Paving
- Garden
- Intercom
Video
Virtual Tour
| Bedrooms | 4 |
| Bathrooms | 2 |
| Erf Size | 1 607 m2 |
Contact the Agent

Lindy Venter
Candidate Property Practitioner



























































