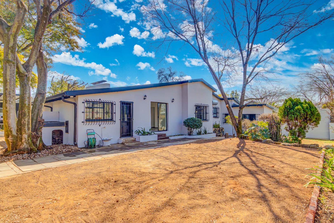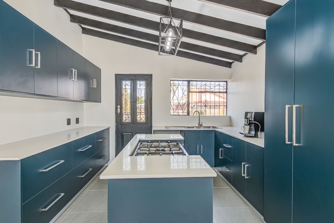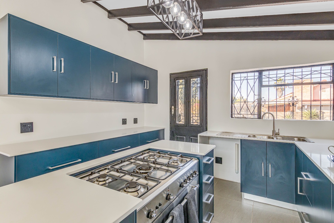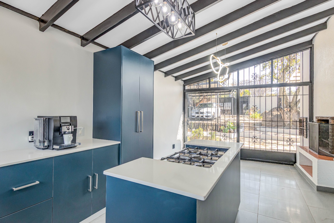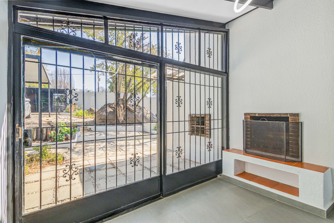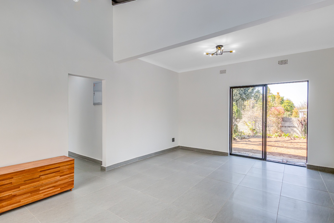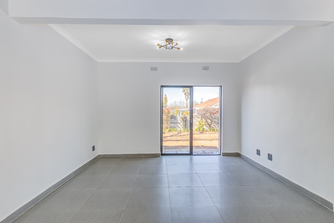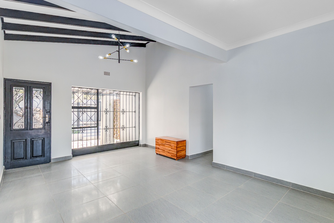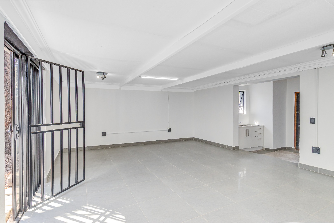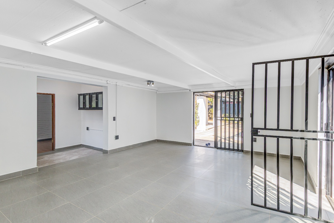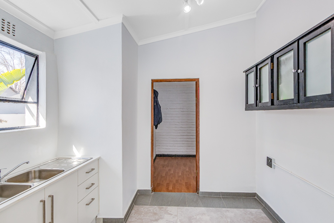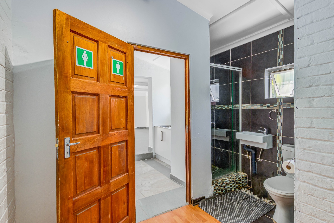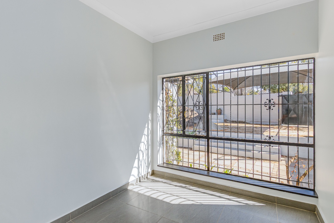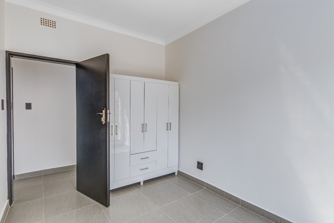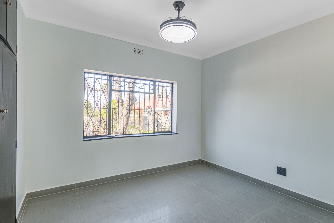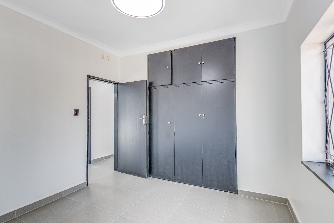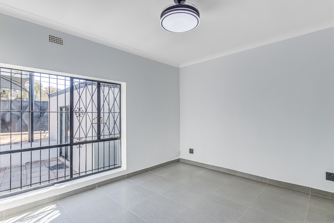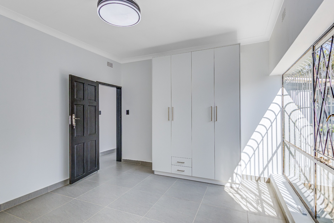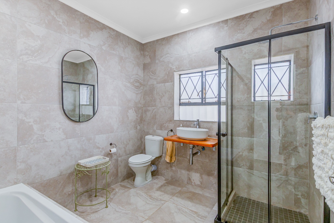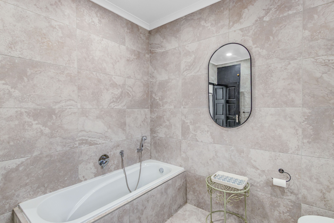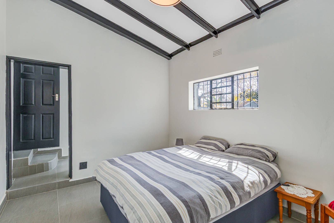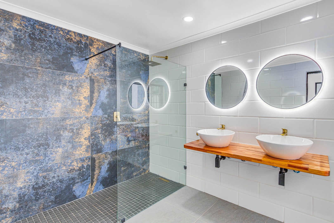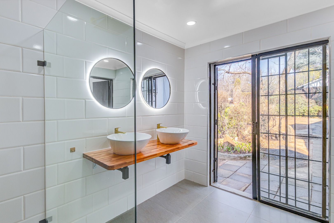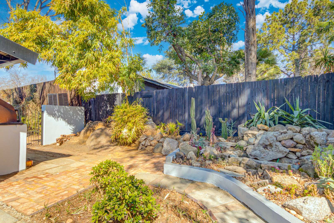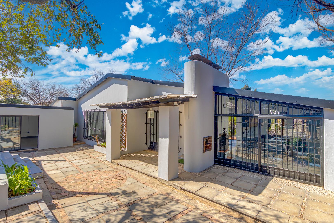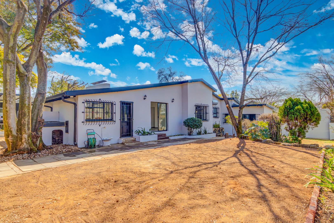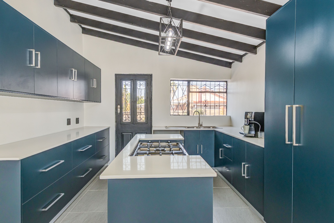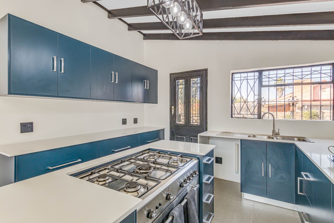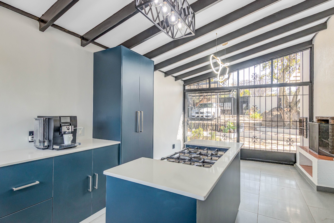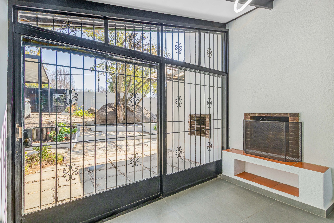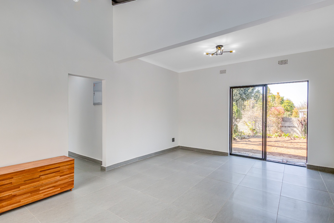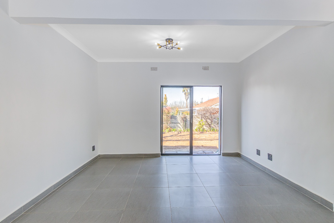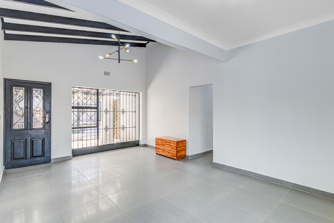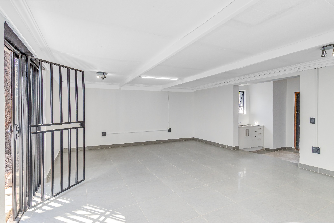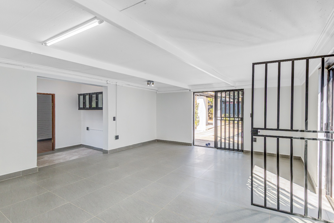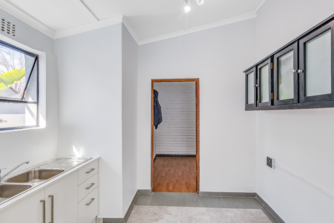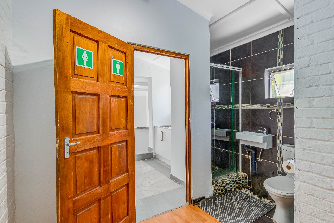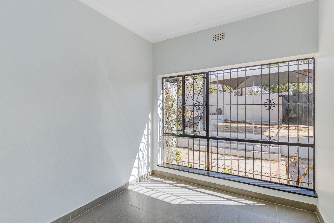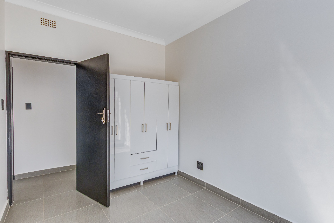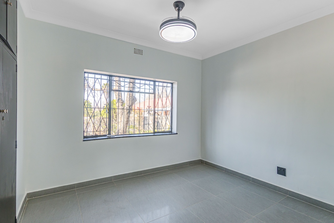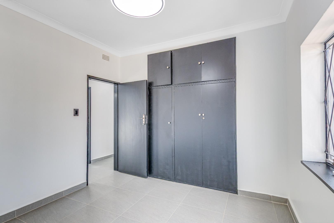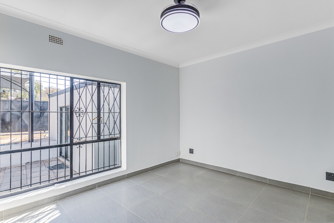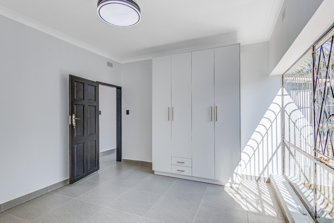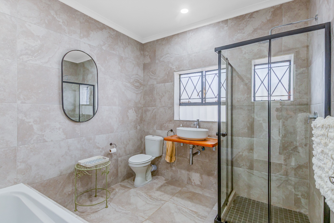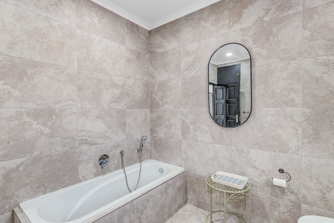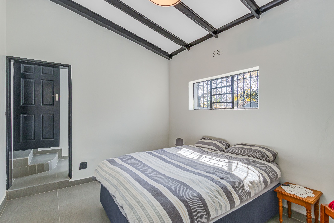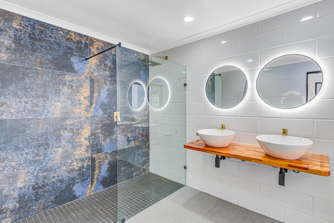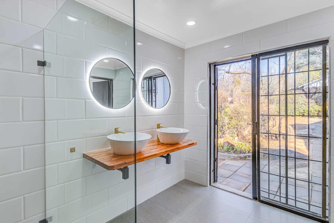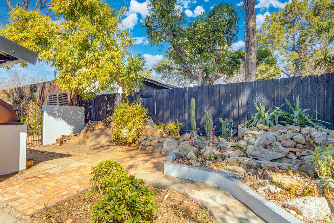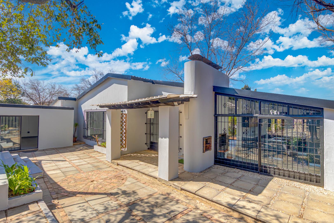- 4
- 3
- 749 m2
Monthly Costs
Monthly Bond Repayment ZAR .
Calculated over years at % with no deposit. Change Assumptions
Affordability Calculator | Bond Costs Calculator | Bond Repayment Calculator | Apply for a Bond- Bond Calculator
- Affordability Calculator
- Bond Costs Calculator
- Bond Repayment Calculator
- Apply for a Bond
Bond Calculator
Affordability Calculator
Bond Costs Calculator
Bond Repayment Calculator
Contact Us

Disclaimer: The estimates contained on this webpage are provided for general information purposes and should be used as a guide only. While every effort is made to ensure the accuracy of the calculator, RE/MAX of Southern Africa cannot be held liable for any loss or damage arising directly or indirectly from the use of this calculator, including any incorrect information generated by this calculator, and/or arising pursuant to your reliance on such information.
Mun. Rates & Taxes: ZAR 1082.00
Property description
Considering best offer above R 2 199 000
Perfectly positioned on the highly sought-after Counsenol Drive, this completely renovated family home offers modern comfort, stylish finishes, and the bonus of a separate income-generating cottage – ideal for extended family or passive rental income.
Step inside to a spacious, sunlit living area boasting high ceilings, stylish new light fittings, and seamless flow onto a beautifully private backyard – perfect for both relaxation and entertaining. The open-plan dining area connects effortlessly to the brand-new designer kitchen, featuring a centre island, gas hob, ample cupboard space, and generous appliance fittings.
The main house offers four spacious bedrooms, all with built-in cupboards. The master suite is a standout, featuring a spacious bedroom, private dressing room, and a newly renovated, stunning en-suite bathroom with modern finishes. A brand-new full hallway bathroom serves the additional bedrooms.
The property also boasts a fantastic separate cottage, complete with an open-plan studio-style bedroom and lounge, its own separate kitchen, and an en-suite bathroom. With separate street access, the cottage offers excellent potential for rental income or independent living.
Additional features include:
Ample secure parking
Double carport
Freshly renovated interiors throughout – move-in ready with nothing to be done
This property combines modern style, space, and versatility in a prime location. Blairgowrie is more than a suburb; it’s a community filled with heart. Tree-lined streets, friendly neighbours, and beautiful parks like Delta Park create a peaceful, village-like atmosphere. You’re moments away from local favourites like the French patisserie, Fresh Earth café, Mr Pants wine bar, tapas spots, thrift shops, and just a short drive to Sandton, Rosebank, and Hyde Park.
Call today to arrange your private viewing!
Property Details
- 4 Bedrooms
- 3 Bathrooms
- 2 Ensuite
- 2 Lounges
- 1 Dining Area
Property Features
- Study
- Patio
- Staff Quarters
- Pets Allowed
- Access Gate
- Kitchen
- Pantry
- Paving
- Garden
- Family TV Room
Video
Virtual Tour
| Bedrooms | 4 |
| Bathrooms | 3 |
| Erf Size | 749 m2 |
Contact the Agent

Rudi van Rooyen
Full Status Property Practitioner
