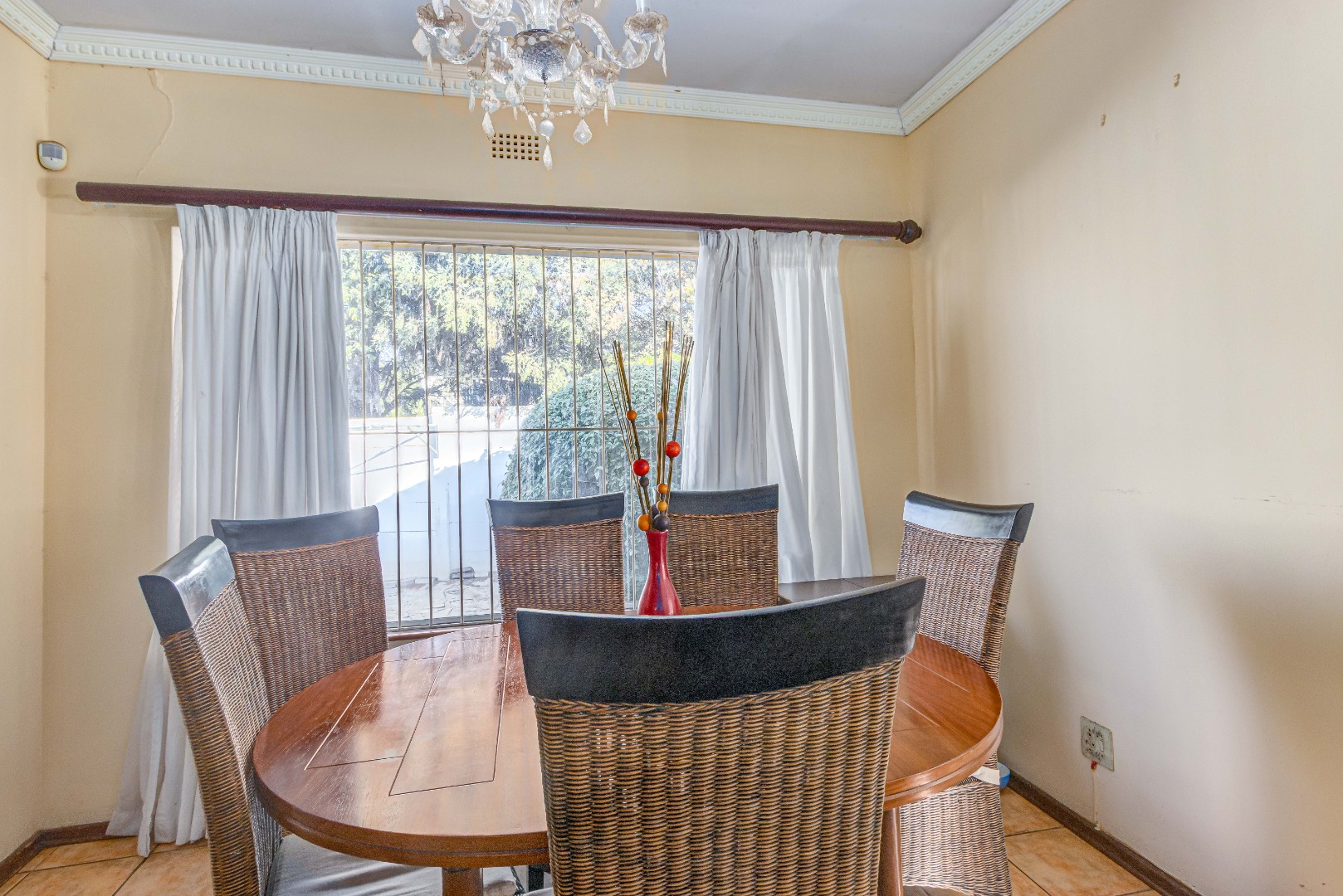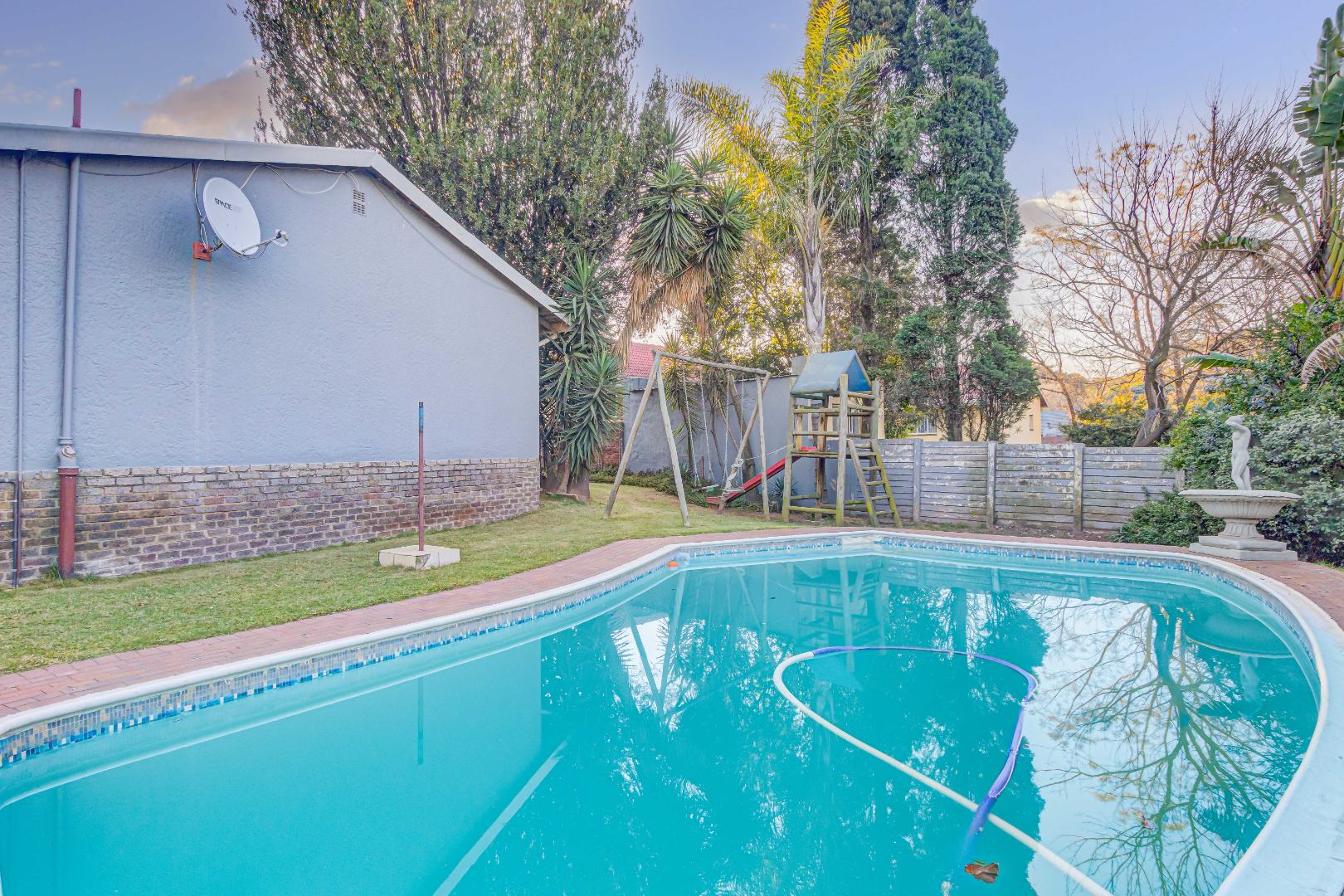- 4
- 3
- 2
- 1 091 m2
Monthly Costs
Monthly Bond Repayment ZAR .
Calculated over years at % with no deposit. Change Assumptions
Affordability Calculator | Bond Costs Calculator | Bond Repayment Calculator | Apply for a Bond- Bond Calculator
- Affordability Calculator
- Bond Costs Calculator
- Bond Repayment Calculator
- Apply for a Bond
Bond Calculator
Affordability Calculator
Bond Costs Calculator
Bond Repayment Calculator
Contact Us

Disclaimer: The estimates contained on this webpage are provided for general information purposes and should be used as a guide only. While every effort is made to ensure the accuracy of the calculator, RE/MAX of Southern Africa cannot be held liable for any loss or damage arising directly or indirectly from the use of this calculator, including any incorrect information generated by this calculator, and/or arising pursuant to your reliance on such information.
Mun. Rates & Taxes: ZAR 2085.00
Property description
OWNER ASKING R 2 199 000
NEGOTIATING OFFERS ABOVE R 1 899 000
Tucked into leafy Blairgowrie—moments from top schools, cafés, shopping and Sandton—this generous residence offers immediate income and lifestyle appeal.
KEY FEATURES :
* Open-plan lounge, dining and built-in bar flowing through sliding doors to a covered patio—ideal for braais and sundowners
* Fully equipped guest wing with private entrance: kitchenette, full bathroom and pyjama lounge—perfect for multi-generational living or holiday lets
* Spacious kitchen with wrap-around cabinetry plus adjoining scullery and walk-in pantry
BEDROOM WING :
* Three large bedrooms, all with built-in cupboards and air-conditioners
* Bedrooms 2 & 3 share a full bathroom (tub, basin & toilet)
* King-size main suite boasts its own full en-suite with modern finishes
OUTDOOR AMENITIES :
* Second covered patio overlooking the splash pool—your private oasis in summer
* Staff quarters with en-suite, plus a separate storage room and outside loo
* Double garage plus secure driveway parking for up to four cars behind an automated gate
* Intercom entry for added peace of mind
Secure a coveted Blairgowrie address—contact us today to arrange your private viewing!
Property Details
- 4 Bedrooms
- 3 Bathrooms
- 2 Garages
- 1 Ensuite
- 2 Lounges
- 1 Dining Area
Property Features
- Study
- Patio
- Pool
- Staff Quarters
- Laundry
- Storage
- Pets Allowed
- Access Gate
- Alarm
- Kitchen
- Pantry
- Guest Toilet
- Paving
- Garden
- Intercom
- Family TV Room
Video
Virtual Tour
| Bedrooms | 4 |
| Bathrooms | 3 |
| Garages | 2 |
| Erf Size | 1 091 m2 |




























































