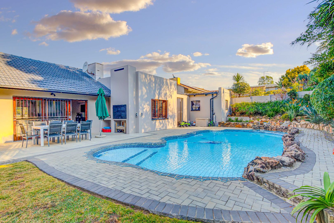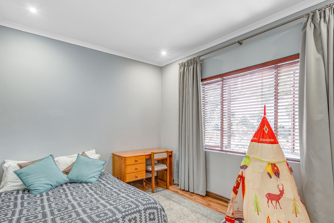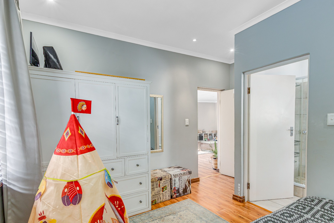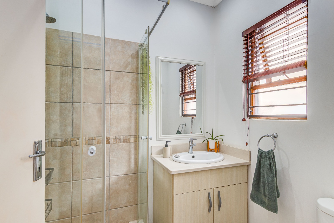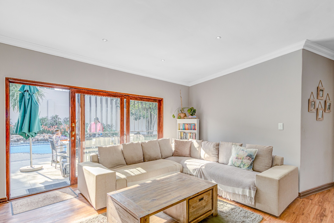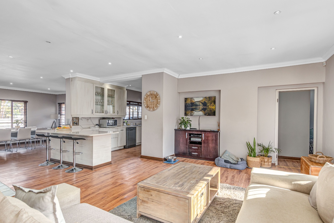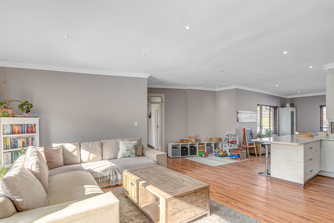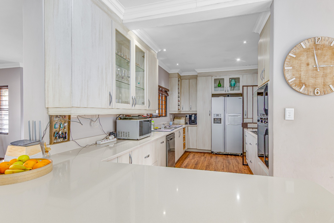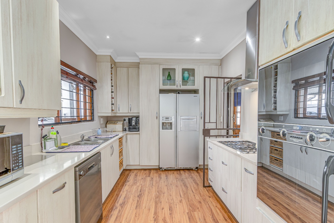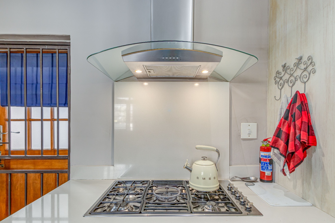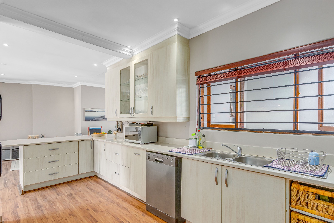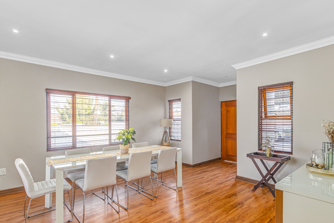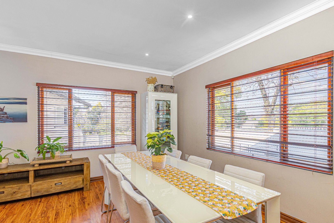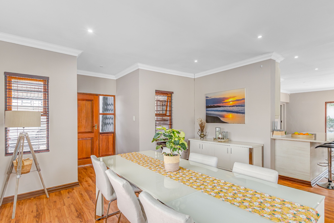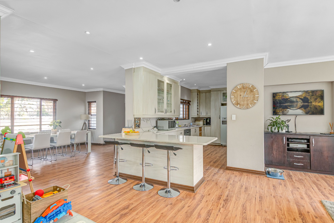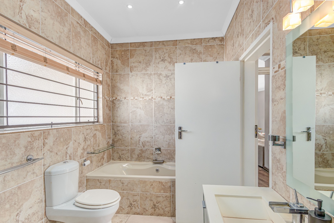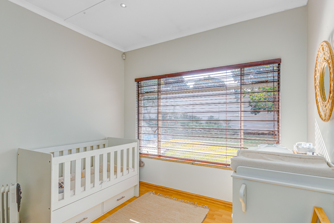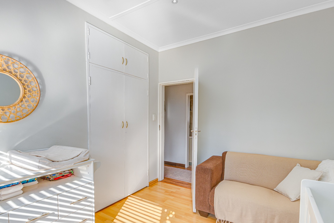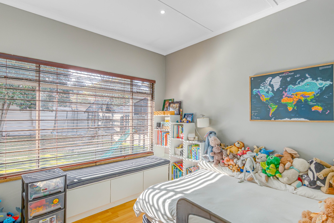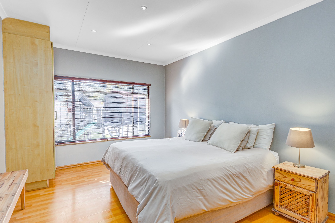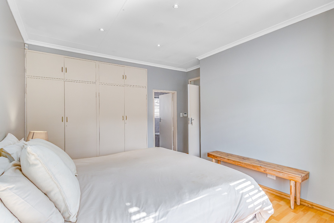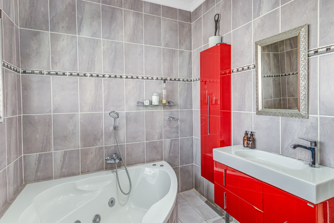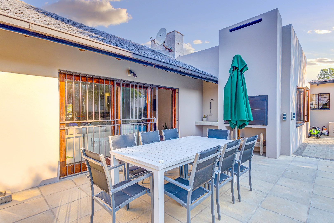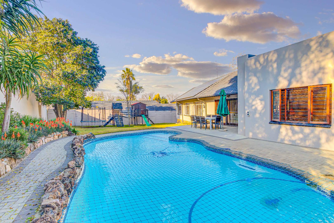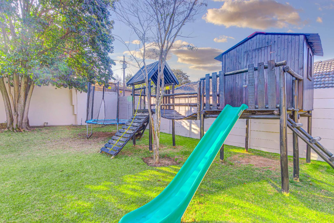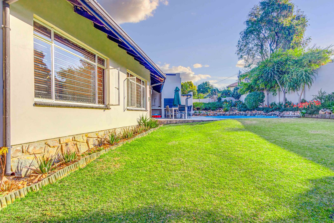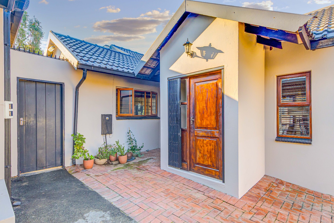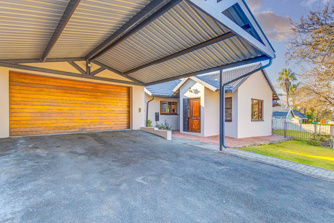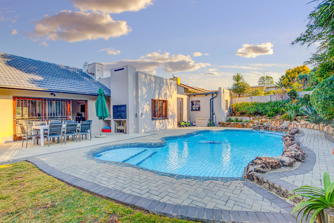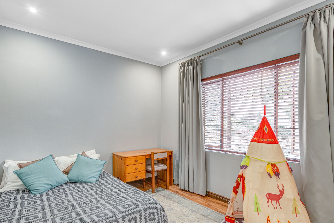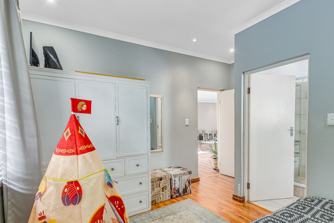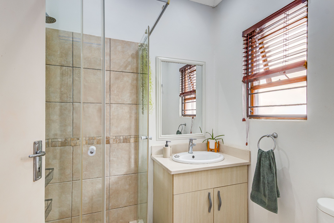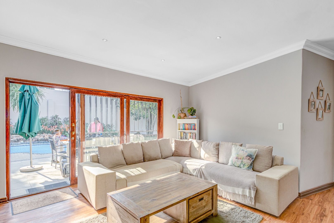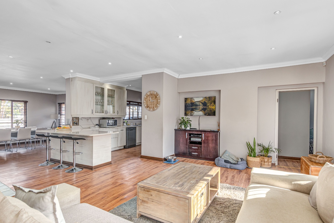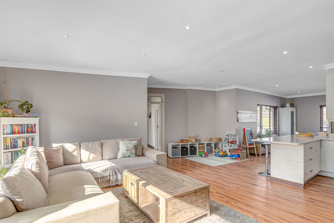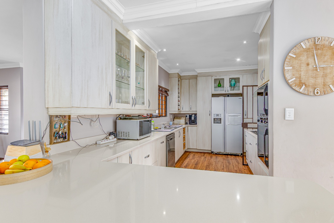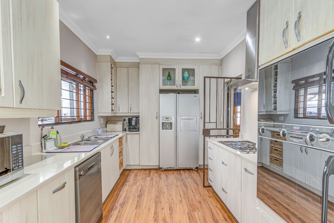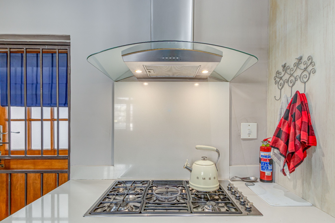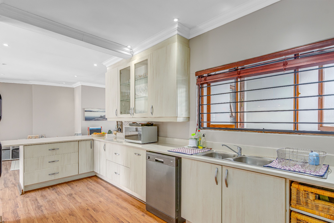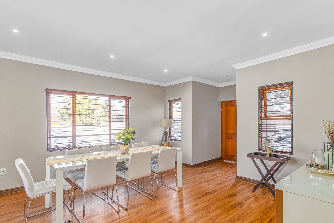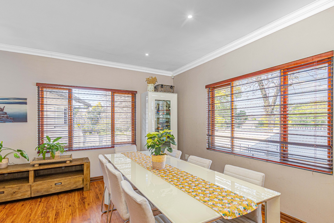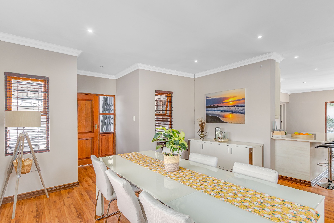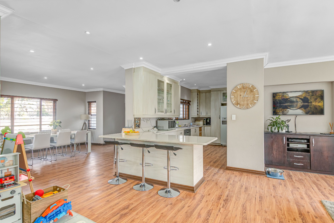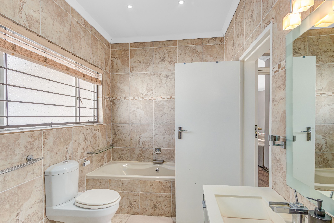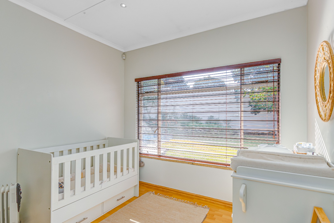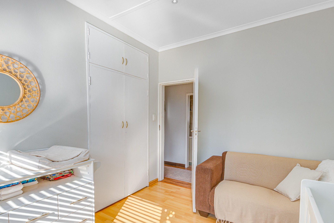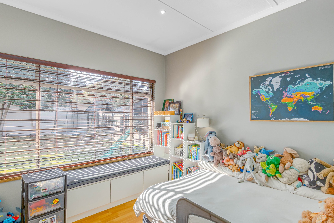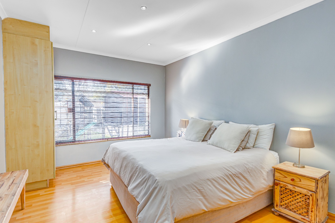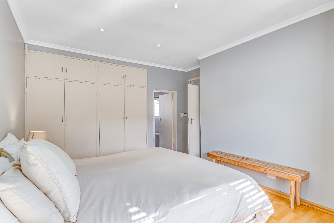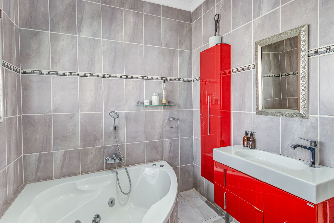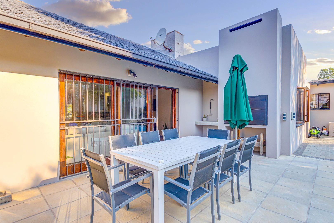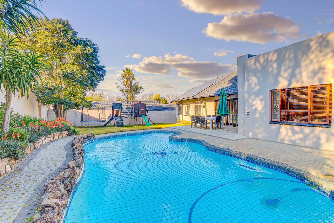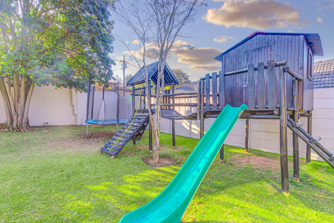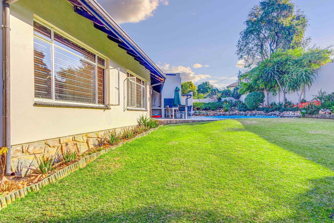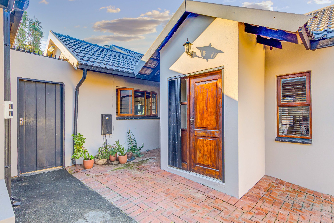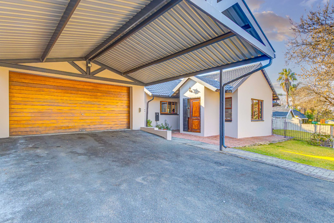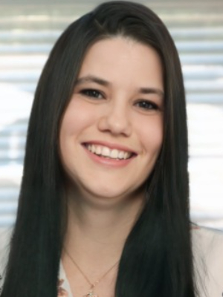- 4
- 3
- 2
- 991.0 m2
Monthly Costs
Monthly Bond Repayment ZAR .
Calculated over years at % with no deposit. Change Assumptions
Affordability Calculator | Bond Costs Calculator | Bond Repayment Calculator | Apply for a Bond- Bond Calculator
- Affordability Calculator
- Bond Costs Calculator
- Bond Repayment Calculator
- Apply for a Bond
Bond Calculator
Affordability Calculator
Bond Costs Calculator
Bond Repayment Calculator
Contact Us

Disclaimer: The estimates contained on this webpage are provided for general information purposes and should be used as a guide only. While every effort is made to ensure the accuracy of the calculator, RE/MAX of Southern Africa cannot be held liable for any loss or damage arising directly or indirectly from the use of this calculator, including any incorrect information generated by this calculator, and/or arising pursuant to your reliance on such information.
Mun. Rates & Taxes: ZAR 1750.00
Property description
Located in a tightly held, boomed-off neighbourhood with 24/7 security and CCTV cameras at both entrances, this modern, light-filled home offers the perfect combination of comfort, style, and peace of mind.
From the moment you walk in, you're welcomed into a spacious, open-plan living area filled with natural light. The lounge features large windows and sliding doors that open onto an uncovered patio with a built-in braai—perfect for year-round entertaining. The patio flows seamlessly to a sparkling pool and a beautifully maintained garden, creating a serene outdoor space the whole family will love.
The kitchen is sleek and modern, complete with granite countertops, a gas stove, and generous cupboard space—all connected to the dining and living areas, making it an entertainer’s dream.
Accommodation includes four well-sized bedrooms:
The first two bedrooms overlook the lush garden and pool area, with the first located next to a full family bathroom (bath and shower).
The main bedroom is a peaceful retreat with an en-suite bathroom.
The fourth bedroom, also en-suite, is ideal for guests, a work-from-home setup, or a teenager’s sanctuary.
Additional features:
Double garage plus double carport
Solar system for reduced energy costs
Prime position in a secure, high-demand area
This modern, open-plan home is conveniently located near top schools, shopping centres, and major routes, offering both lifestyle and convenience. Modern Family Home in Secure Boomed-Off Enclave – Prime Position!
Located in a tightly held, boomed-off neighbourhood with 24/7 security and CCTV cameras at both entrances, this light-filled, modern home offers the ideal blend of comfort, style, and peace of mind.
Step into a spacious, open-plan living area where natural light pours in through large windows and sliding doors. The lounge flows effortlessly onto an open patio with a built-in braai—perfect for year-round entertaining. The patio leads to a sparkling pool and beautifully manicured garden, creating a tranquil outdoor haven that the whole family will enjoy.
The sleek, contemporary kitchen is fitted with granite countertops, a gas stove, and ample cupboard space. Seamlessly connected to the dining and living areas, it’s a true entertainer’s dream.
Accommodation includes four generously sized bedrooms:
Bedrooms 1 & 2: Overlook the lush garden and pool area. The first bedroom is conveniently situated next to a full family bathroom (with bath and shower).
Main Bedroom: A serene retreat with a private en-suite bathroom.
Fourth Bedroom: Also en-suite—ideal for guests, a home office, or a teenager's private sanctuary.
Additional Features:
Double garage plus double carport
Solar system for energy efficiency
Open Uncovered patio with built-in braai
Prime position in a secure, high-demand enclave
This well-maintained, move-in-ready home is close to top schools, shopping centres, and major transport routes—offering a secure lifestyle with unbeatable convenience.
Property Details
- 4 Bedrooms
- 3 Bathrooms
- 2 Garages
- 2 Ensuite
- 1 Lounges
- 1 Dining Area
Property Features
- Pool
- Aircon
- Pets Allowed
- Fence
- Alarm
- Kitchen
- Guest Toilet
- Entrance Hall
- Paving
- Garden
- Family TV Room
Video
Virtual Tour
| Bedrooms | 4 |
| Bathrooms | 3 |
| Garages | 2 |
| Erf Size | 991.0 m2 |
