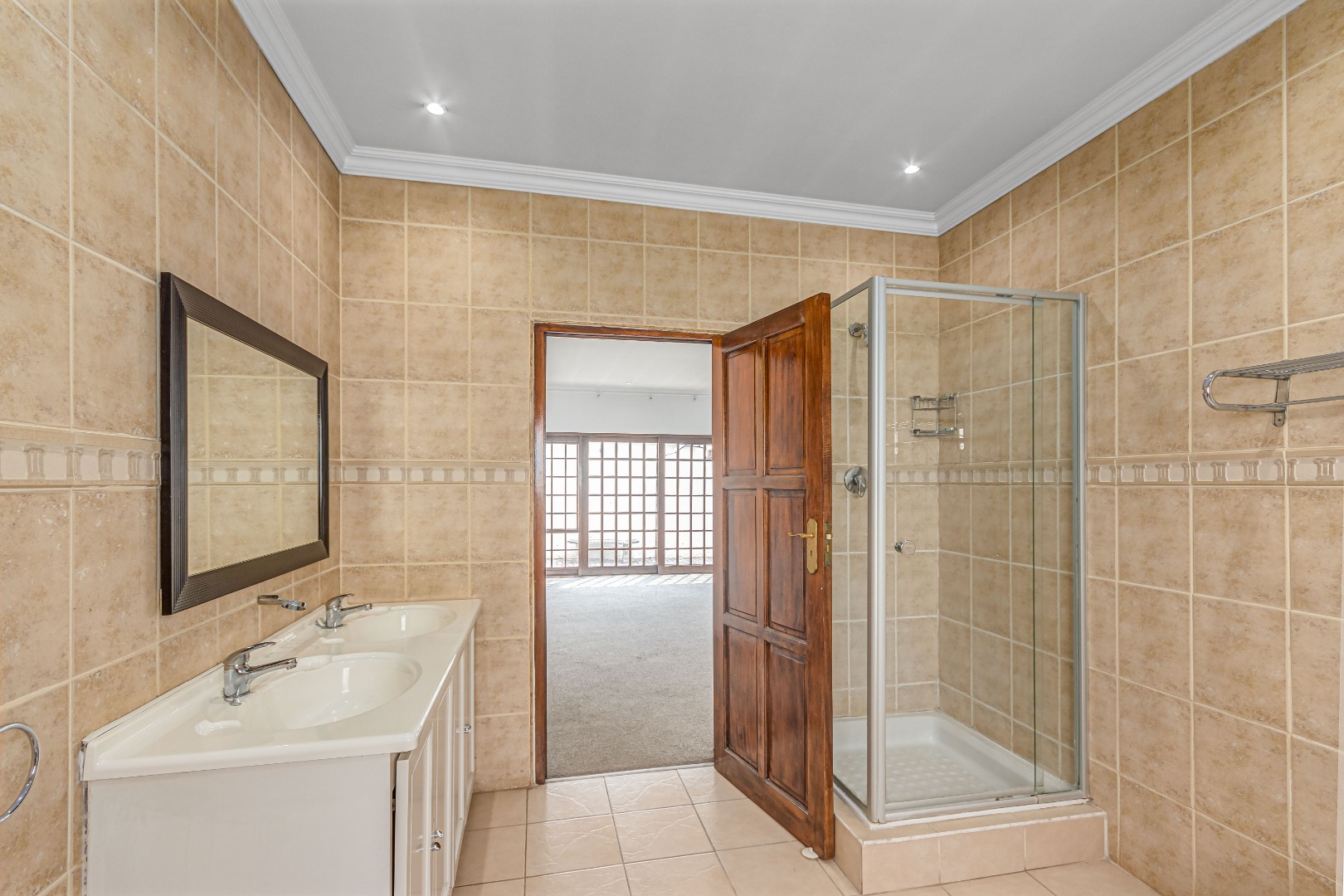- 3
- 2
- 2
- 187 m2
- 1 534 m2
Monthly Costs
Monthly Bond Repayment ZAR .
Calculated over years at % with no deposit. Change Assumptions
Affordability Calculator | Bond Costs Calculator | Bond Repayment Calculator | Apply for a Bond- Bond Calculator
- Affordability Calculator
- Bond Costs Calculator
- Bond Repayment Calculator
- Apply for a Bond
Bond Calculator
Affordability Calculator
Bond Costs Calculator
Bond Repayment Calculator
Contact Us

Disclaimer: The estimates contained on this webpage are provided for general information purposes and should be used as a guide only. While every effort is made to ensure the accuracy of the calculator, RE/MAX of Southern Africa cannot be held liable for any loss or damage arising directly or indirectly from the use of this calculator, including any incorrect information generated by this calculator, and/or arising pursuant to your reliance on such information.
Mun. Rates & Taxes: ZAR 1400.00
Monthly Levy: ZAR 0.00
Property description
Seller asking R 2 199 000
Seller will only consider offers above R 1 799 000
Nestled in a tranquil shared property with only three homes in total, this stunning residence offers the ultimate blend of space, comfort, and convenience.
Key Features:
- 3 spacious bedrooms, including a main bedroom with private en-suite and spa bath
- 2 modern bathrooms
- Expansive open-plan kitchen, dining area, and lounge with built-in anthracite heater and air conditioning
- Secure parking: spacious double garage with remote doors and built-in cupboards
- Dedicated staff quarters (ideal for home office or additional storage)
Prime Location:
- Close proximity to Fairlands Laerskool and Brandcliff House (private school)
- Conveniently situated across the road from Radford House, a prestigious school for gifted children
- Ideal for families seeking quality education and a tranquil lifestyle
Don't Miss Out!
Make this exceptional home yours today and enjoy the perfect blend of luxury, convenience, and education opportunities!
Property Details
- 3 Bedrooms
- 2 Bathrooms
- 2 Garages
- 1 Ensuite
- 1 Lounges
- 1 Dining Area
Property Features
- Staff Quarters
- Pets Allowed
- Access Gate
- Kitchen
- Fire Place
- Paving
- Family TV Room
Video
Virtual Tour
| Bedrooms | 3 |
| Bathrooms | 2 |
| Garages | 2 |
| Floor Area | 187 m2 |
| Erf Size | 1 534 m2 |






























































