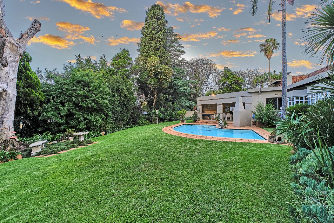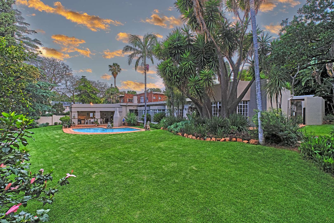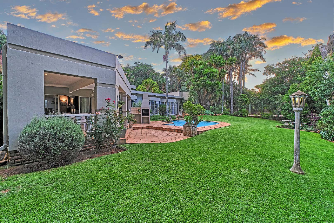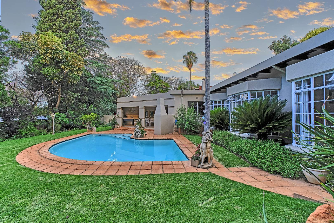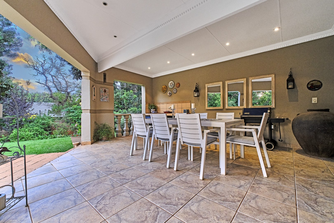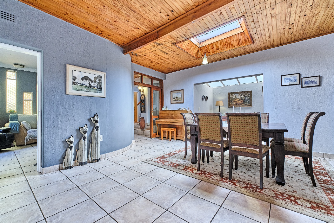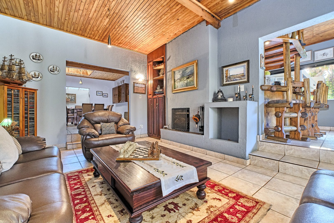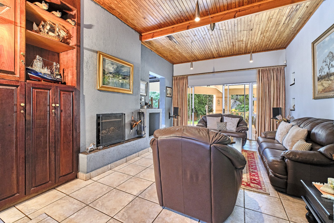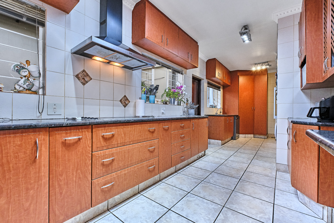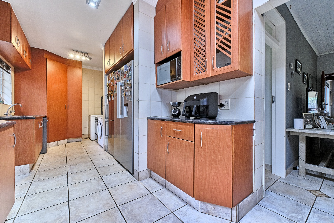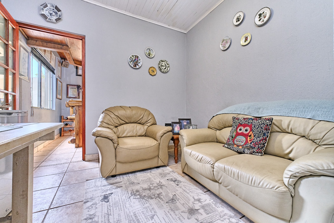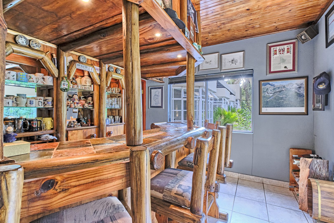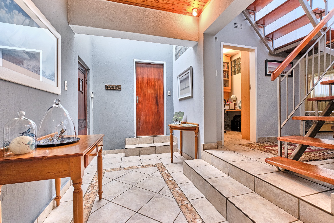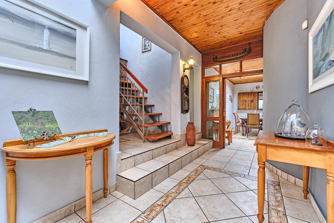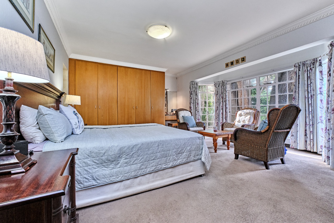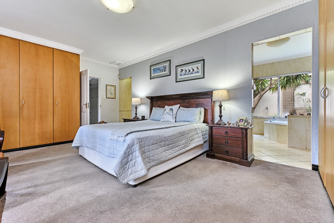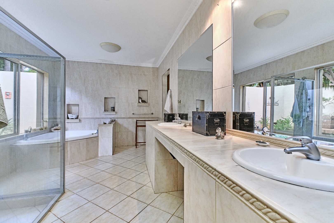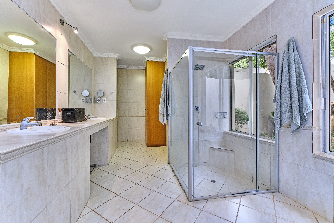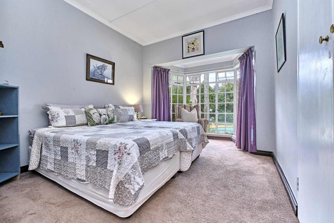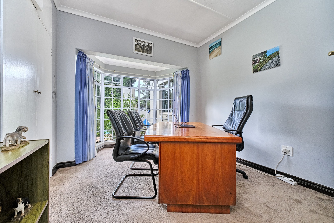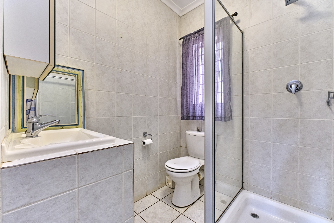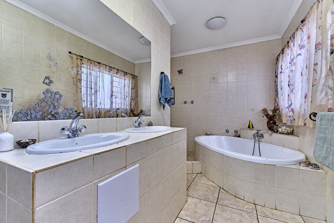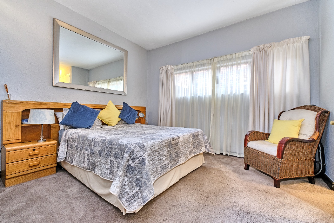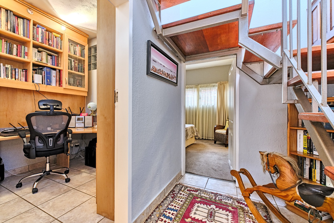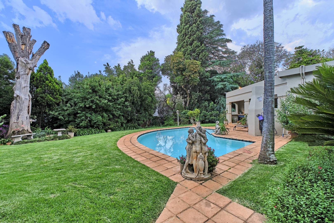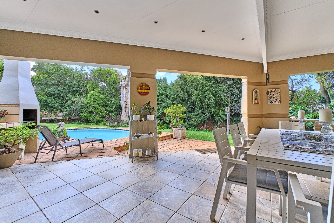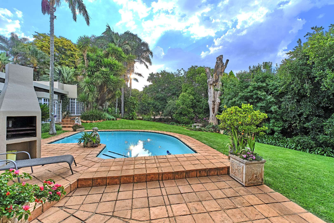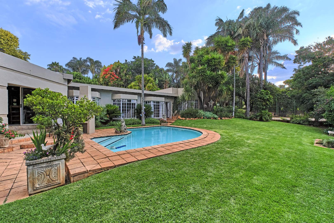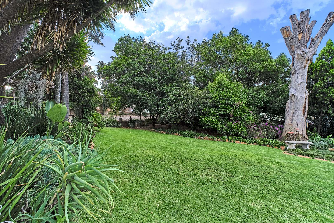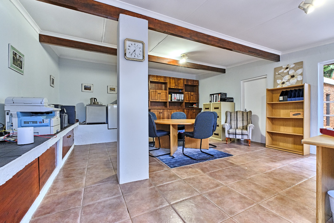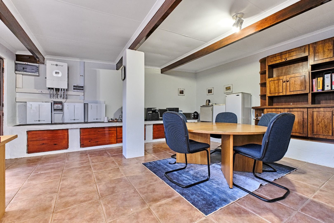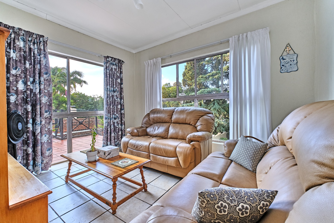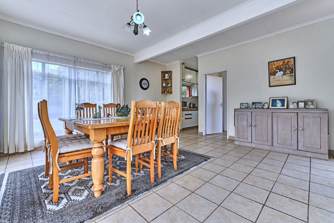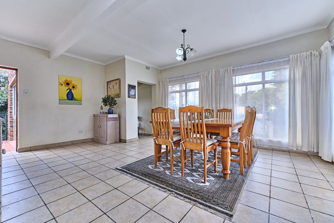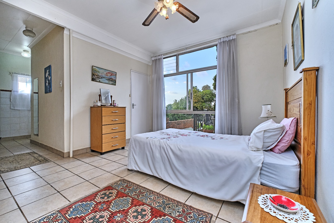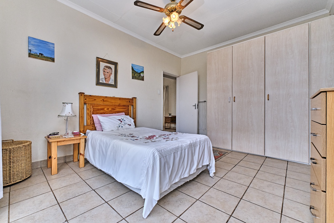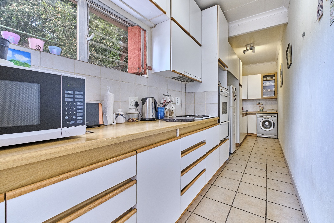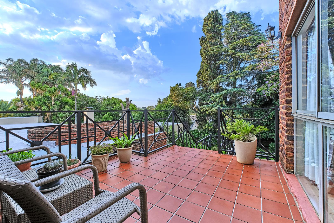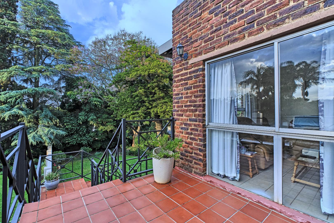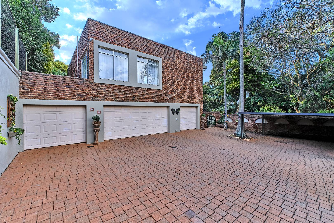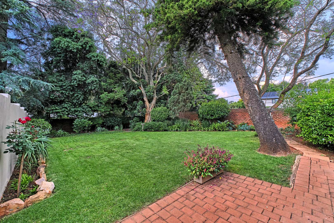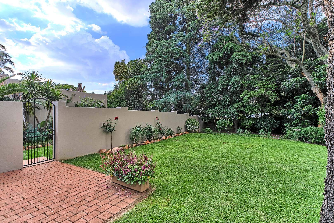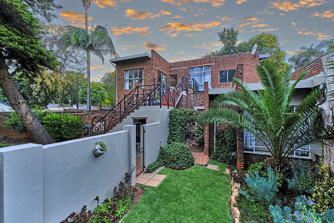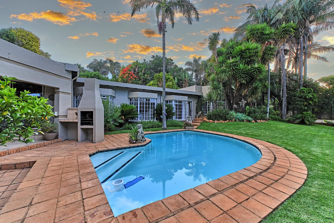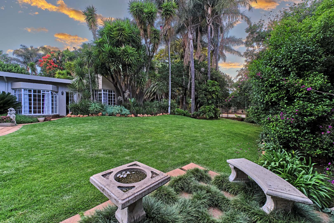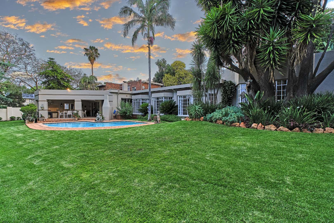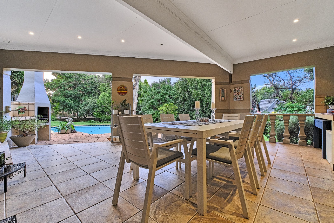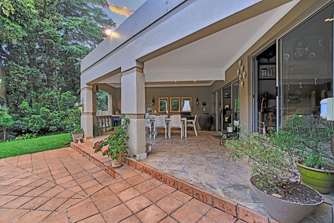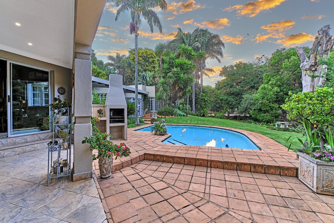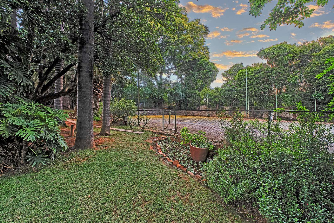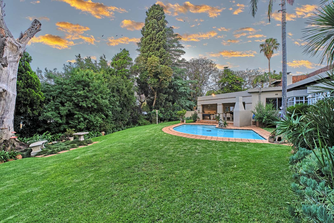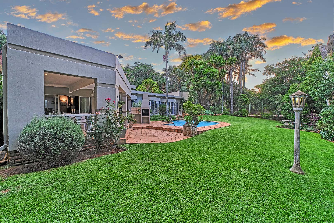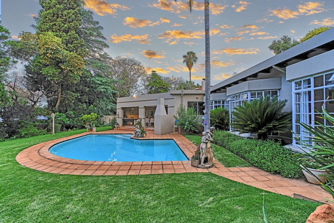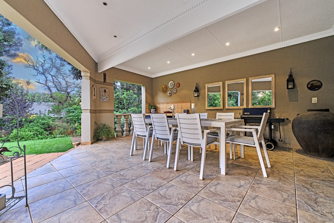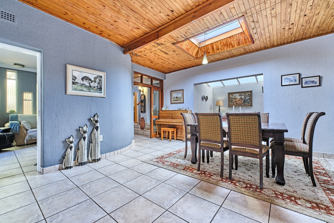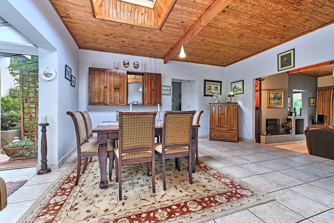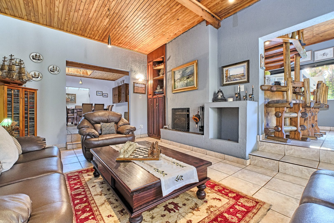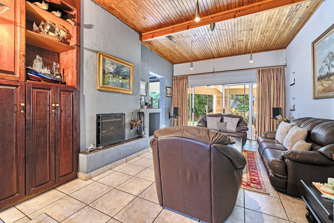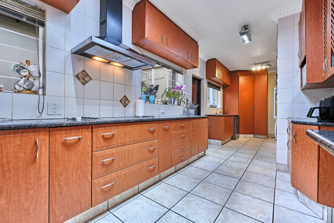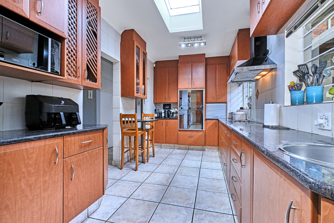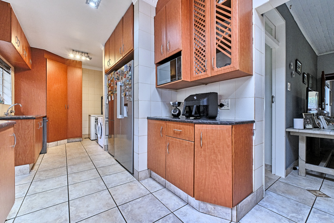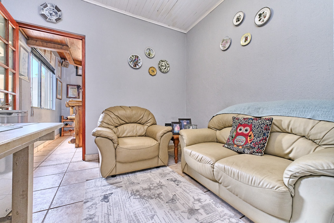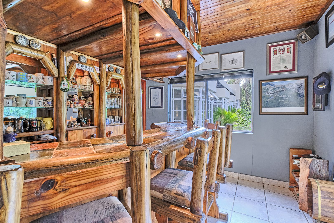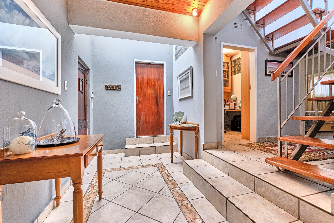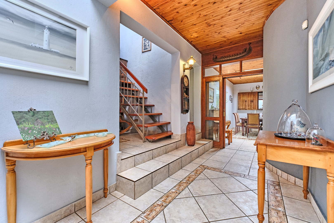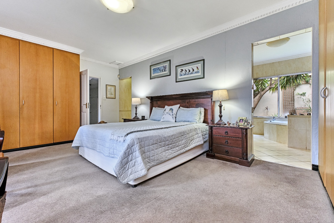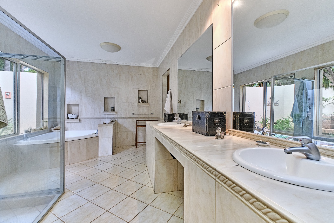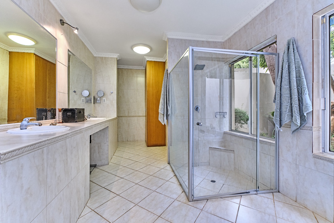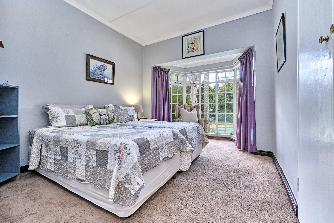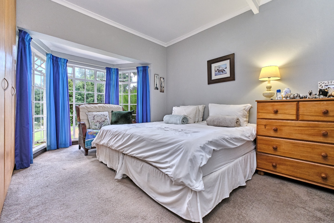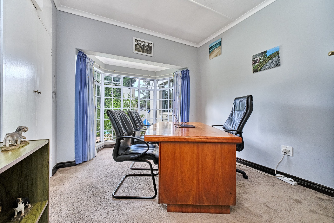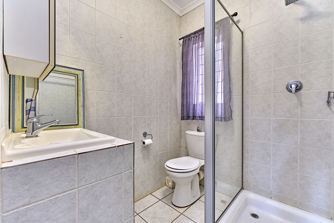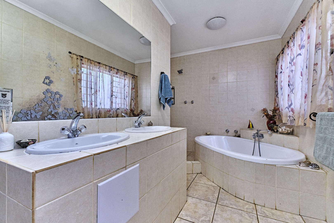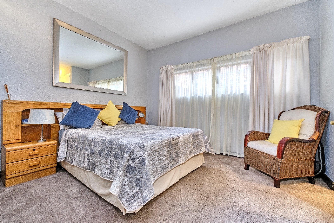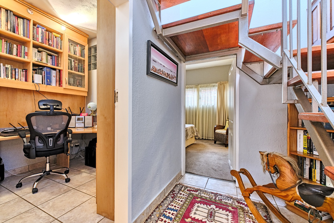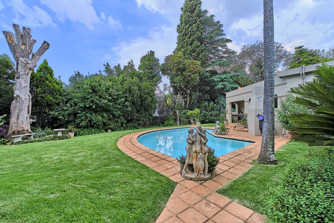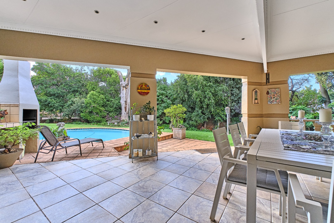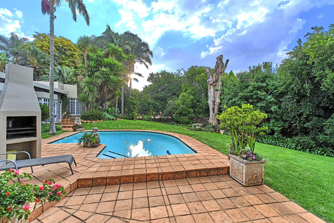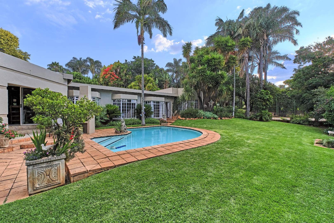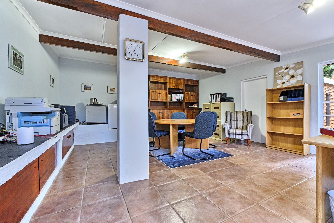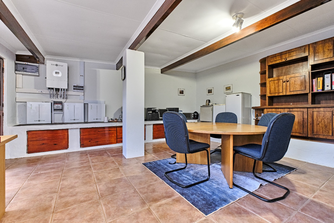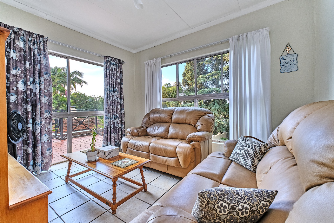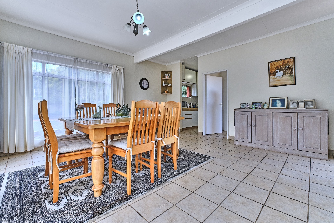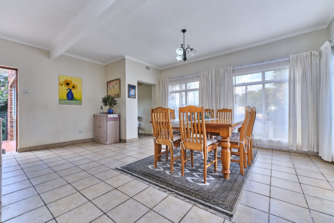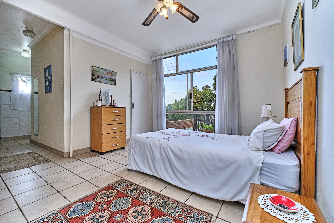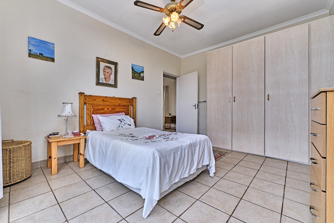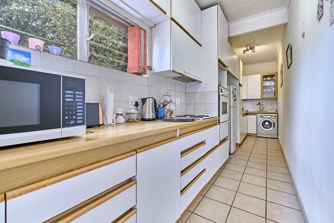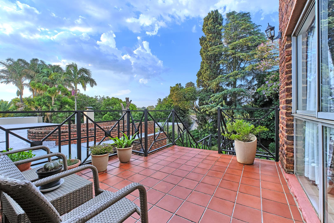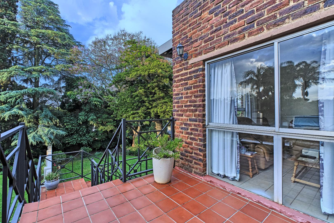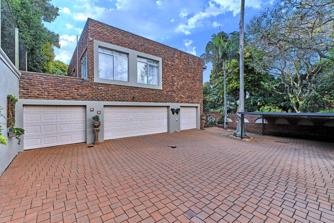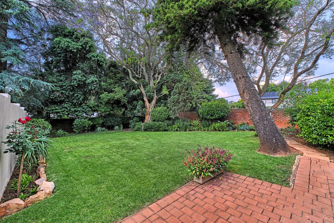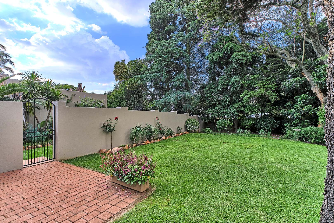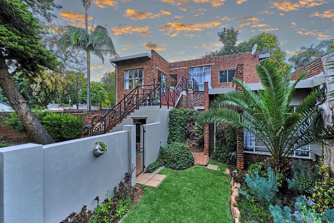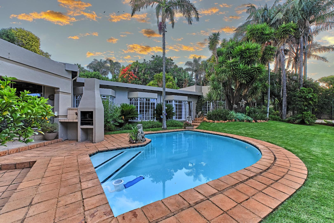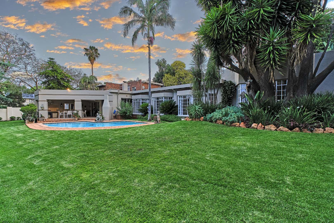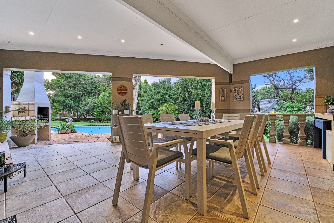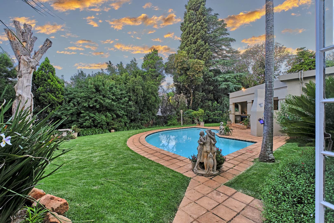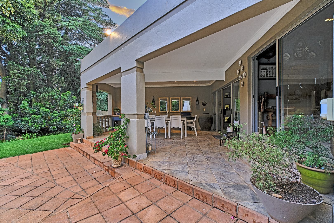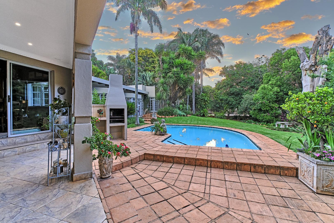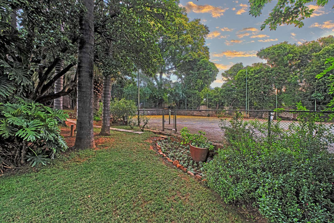- 5
- 5.5
- 4
- 2 974.0 m2
Monthly Costs
Monthly Bond Repayment ZAR .
Calculated over years at % with no deposit. Change Assumptions
Affordability Calculator | Bond Costs Calculator | Bond Repayment Calculator | Apply for a Bond- Bond Calculator
- Affordability Calculator
- Bond Costs Calculator
- Bond Repayment Calculator
- Apply for a Bond
Bond Calculator
Affordability Calculator
Bond Costs Calculator
Bond Repayment Calculator
Contact Us

Disclaimer: The estimates contained on this webpage are provided for general information purposes and should be used as a guide only. While every effort is made to ensure the accuracy of the calculator, RE/MAX of Southern Africa cannot be held liable for any loss or damage arising directly or indirectly from the use of this calculator, including any incorrect information generated by this calculator, and/or arising pursuant to your reliance on such information.
Mun. Rates & Taxes: ZAR 2700.00
Property description
Owner asking higher. This expansive property, nestled on a generous 2974 sqm erf in Fairland, offers a blend of spacious living and outdoor leisure. The meticulously maintained grounds, featuring lush mature landscaping and a welcoming frontage, create an immediate sense of privacy and tranquility, setting the stage for an exceptional family home.
Step inside to discover a thoughtfully designed interior boasting five spacious bedrooms and four and a half bathrooms, including main en-suite and a convenient guest toilet. The home offers an impressive array of living spaces, with two lounges and a dining room, ensuring ample room for relaxation and entertaining. Unique architectural elements such as vaulted wooden ceilings and inviting fireplace add character and warmth. The open-plan design between the dining room and lounge seamlessly connects key areas, while a dedicated small study provides a quiet workspace. The property also features a well-appointed kitchen, offering extensive wooden cabinetry, ample counter space, and modern amenities, catering to diverse culinary needs.
The outdoor amenities are a true highlight, transforming the property into a private resort-like sanctuary. A sparkling swimming pool, surrounded by a manicured lawn and lush garden, invites relaxation. The expansive covered patio, complete with a built-in braai, is perfect for al fresco dining and entertaining guests year-round. For the active family, a private tennis court offers endless recreational opportunities. The property benefits from an irrigation system and a borehole, ensuring the garden remains vibrant. Parking is abundant with four garages and eight additional parking spaces. Pets are welcome, making this an ideal family residence.
A large flat with dining room, lounge, kitchen, bedroom and bathroom, patio and private garden; ideal for extended family or as extra income generation.
Separate spacious building can serve as office space for those who work from home.
Security is well-addressed with an alarm system, electric fencing, an access gate, and an intercom, all within a totally walled perimeter for enhanced privacy. Modern conveniences include fibre connectivity, a battery inverter, and solar panels, contributing to energy efficiency and reduced utility costs.
Located in the desirable suburb of Fairland, Randburg, this home offers convenient access to local amenities, schools, and major transport routes, providing a balanced lifestyle within a vibrant community.
Key Features:
* 5 Bedrooms, 4.5 Bathrooms in the main house
* 2 Lounges, Breakfast Nook, Dining room
* Kitchen, Study, Entrance Hall
* Private Swimming Pool & Tennis Court (needs TLC)
* Covered Patio with Built-in Braai
* 4 Garages, 8 Parking Spaces
* Fibre, Solar Panels, Battery Inverter
* Alarm, Electric Fencing, Access Gate
* Separate Flat with private garden
* Separate Office Building
* Large 2974 sqm Erf with Lush Garden
Property Details
- 5 Bedrooms
- 5.5 Bathrooms
- 4 Garages
- 2 Ensuite
- 3 Lounges
- 2 Dining Area
Property Features
- Study
- Balcony
- Patio
- Pool
- Tennis Court
- Storage
- Pets Allowed
- Access Gate
- Alarm
- Kitchen
- Built In Braai
- Fire Place
- Guest Toilet
- Entrance Hall
- Irrigation System
- Garden
- Intercom
- Family TV Room
| Bedrooms | 5 |
| Bathrooms | 5.5 |
| Garages | 4 |
| Erf Size | 2 974.0 m2 |
