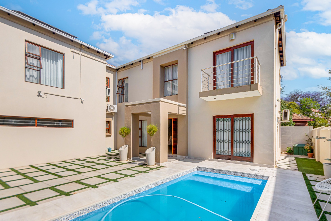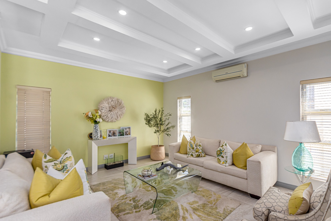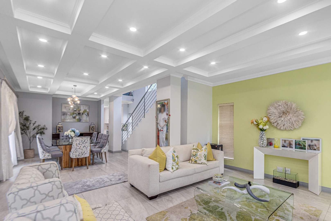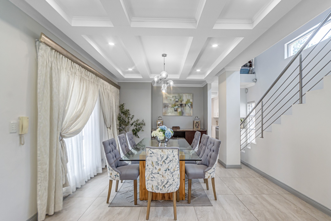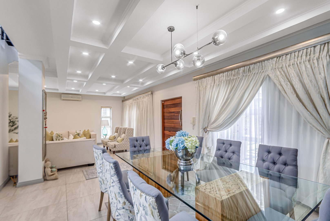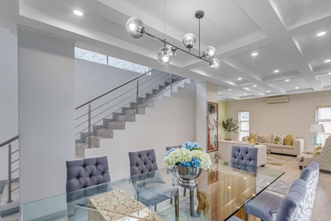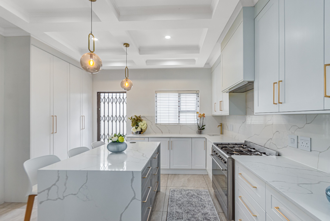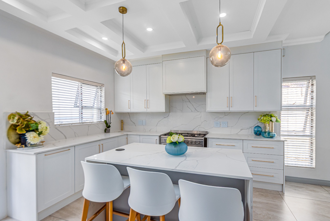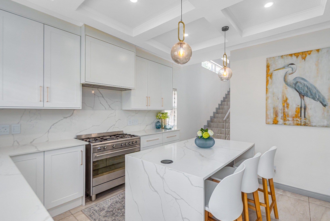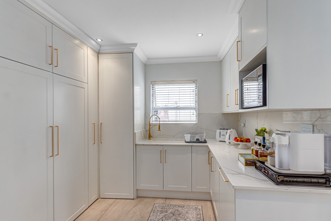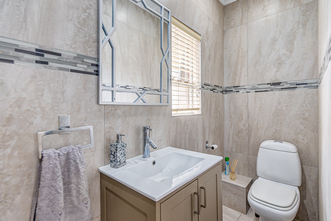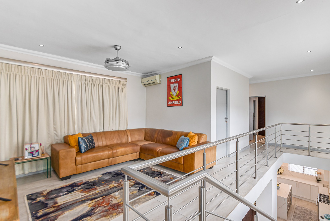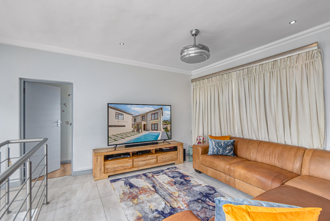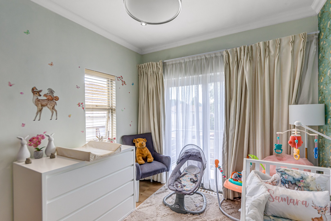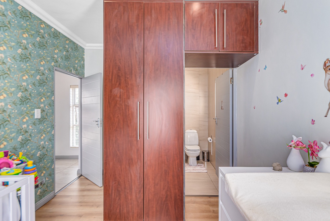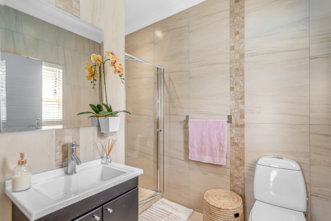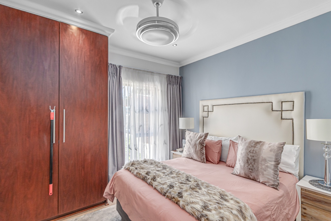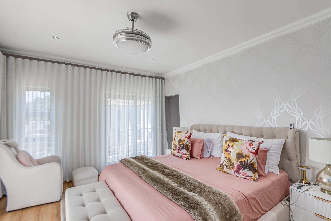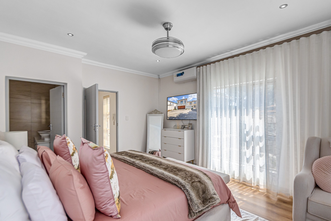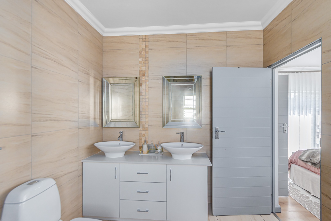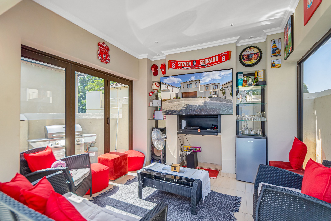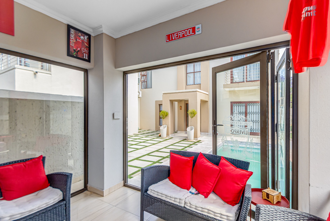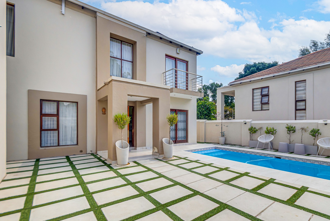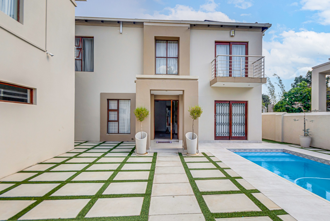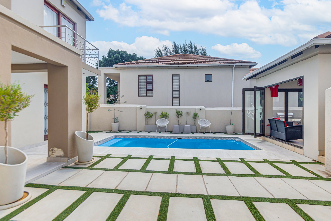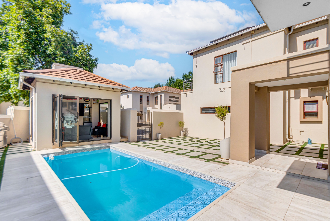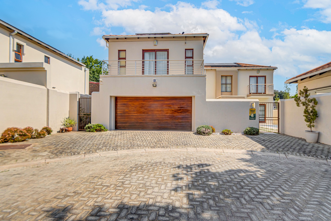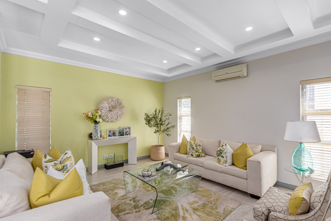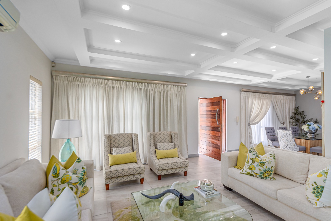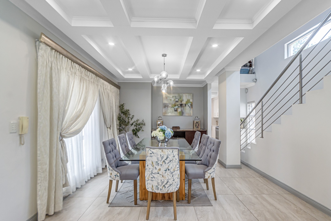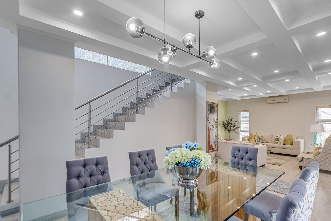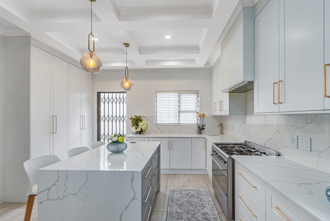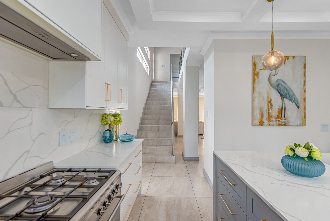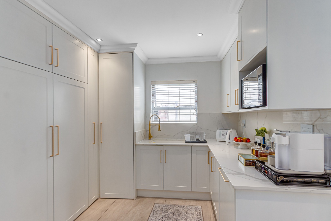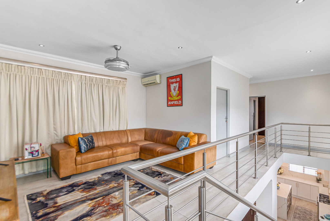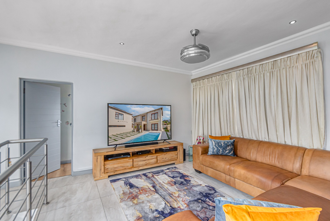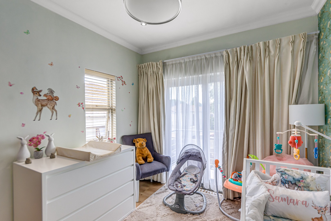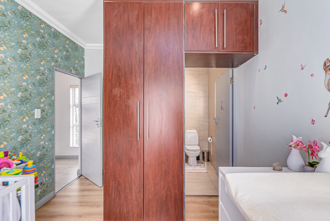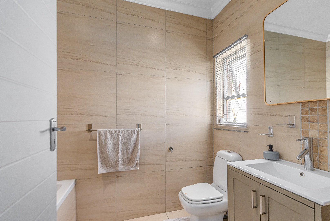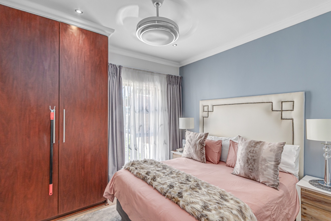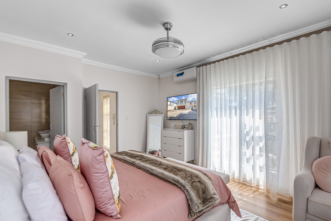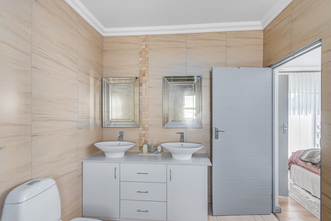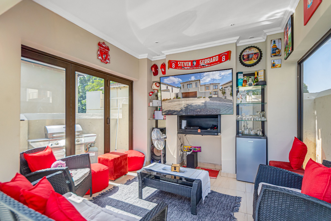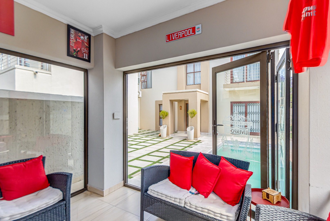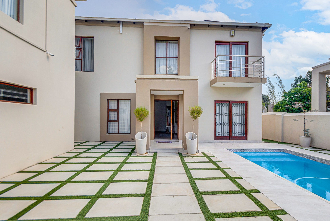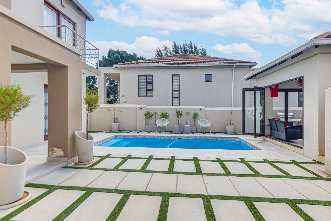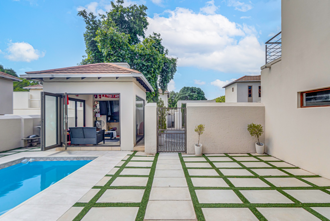- 3
- 3
- 2
- 457 m2
On Show
- Sat 06 Dec, 2:00 pm - 3:00 pm
Monthly Costs
Monthly Bond Repayment ZAR .
Calculated over years at % with no deposit. Change Assumptions
Affordability Calculator | Bond Costs Calculator | Bond Repayment Calculator | Apply for a Bond- Bond Calculator
- Affordability Calculator
- Bond Costs Calculator
- Bond Repayment Calculator
- Apply for a Bond
Bond Calculator
Affordability Calculator
Bond Costs Calculator
Bond Repayment Calculator
Contact Us

Disclaimer: The estimates contained on this webpage are provided for general information purposes and should be used as a guide only. While every effort is made to ensure the accuracy of the calculator, RE/MAX of Southern Africa cannot be held liable for any loss or damage arising directly or indirectly from the use of this calculator, including any incorrect information generated by this calculator, and/or arising pursuant to your reliance on such information.
Mun. Rates & Taxes: ZAR 1297.00
Property description
Owner asking R 3 699 000
Only considering offers above R 2 999 000
Welcome to Saint Georges Estate – a private, secure cluster of just five exclusive homes, perfectly positioned on the border of Blairgowrie and Robindale. This residence offers contemporary elegance, effortless entertaining, and superior comfort, wrapped in a lifestyle of convenience.
The outdoor space is beautifully finished with sleek concrete slabs and manicured AstroTurf, framing a sparkling, recently upgraded pool adorned with imported Italian tiles. Adjacent to this, the entertainment clubhouse/mancave features a built-in braai and stackable doors – creating a seamless indoor-outdoor flow for year-round gatherings.
Step inside to an inviting open-plan lounge and dining area, both secured with Clear Guard panels and security gates for peace of mind. The designer kitchen is a standout, boasting Duco cabinetry, granite countertops, and premium Smeg appliances including integrated fridge, freezer, and dishwasher. A large scullery provides additional prep and appliance space. Direct access from the kitchen leads into the fully tiled double automated garage, with provisions for two extra under-counter appliances. A modern guest cloakroom completes the ground level.
Upstairs, a cozy pajama lounge anchors the family living space. The home offers:
A private en-suite bedroom with balcony access and built-in cupboards
A dedicated study — ideal for work-from-home
A second well-appointed en-suite bedroom
A luxurious main suite, complete with walk-in dressing room, private balcony, and a spa-style bathroom featuring a double vanity, jet bath, shower, and toilet
This home also ensures sustainable, cost-efficient living, featuring:
Full Solar System with Sunsynk inverter & dual 8kVA batteries
Solar panels
5,000L backup water tank & filtration system
All conveniently programmable to suit your lifestyle.
Location Benefits: Close to top-tier schools, major routes, shopping centers, gyms, and malls — placing everything you need right at your fingertips.
---
Luxury. Privacy. Modern Living.
This home truly has it all.
Contact us today to arrange your private viewing — strictly by appointment.
Property Details
- 3 Bedrooms
- 3 Bathrooms
- 2 Garages
- 3 Ensuite
- 2 Lounges
- 1 Dining Area
Property Features
- Study
- Balcony
- Patio
- Pool
- Laundry
- Aircon
- Pets Allowed
- Access Gate
- Alarm
- Kitchen
- Fire Place
- Pantry
- Guest Toilet
- Paving
- Garden
- Family TV Room
Video
Virtual Tour
| Bedrooms | 3 |
| Bathrooms | 3 |
| Garages | 2 |
| Erf Size | 457 m2 |
Contact the Agent

Rudi van Rooyen
Full Status Property Practitioner
