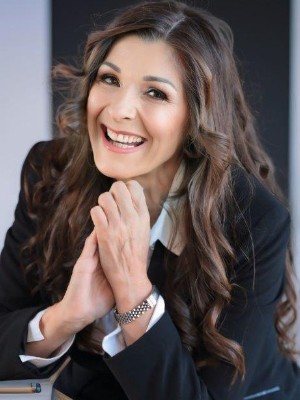- 3
- 2
- 2
- 311 m2
- 1 489 m2
Monthly Costs
Monthly Bond Repayment ZAR .
Calculated over years at % with no deposit. Change Assumptions
Affordability Calculator | Bond Costs Calculator | Bond Repayment Calculator | Apply for a Bond- Bond Calculator
- Affordability Calculator
- Bond Costs Calculator
- Bond Repayment Calculator
- Apply for a Bond
Bond Calculator
Affordability Calculator
Bond Costs Calculator
Bond Repayment Calculator
Contact Us

Disclaimer: The estimates contained on this webpage are provided for general information purposes and should be used as a guide only. While every effort is made to ensure the accuracy of the calculator, RE/MAX of Southern Africa cannot be held liable for any loss or damage arising directly or indirectly from the use of this calculator, including any incorrect information generated by this calculator, and/or arising pursuant to your reliance on such information.
Mun. Rates & Taxes: ZAR 1619.98
Property description
VIEW BY APPOINTMENT ONLY!
This beautifully renovated U-shaped home offers a perfect blend of modern living and functional design. Just move in and enjoy!
Open-Plan Living & Entertaining:
Step into the open-plan living area, seamlessly flowing onto the covered entertainment patio—perfect for gatherings. The family room and dining area also open onto the patio, enhancing the indoor-outdoor lifestyle. A guest bathroom is conveniently located nearby.
Well-Equipped Kitchen & Scullery:
The modern open-plan kitchen features granite countertops, ample cupboard space, and a breakfast bar overlooking the dining room. A separate scullery accommodates all appliances and leads to a private passage that connects to the TV room, man cave, or optional 4th bedroom.
Spacious Bedrooms & Bathrooms:
- 3 Bedrooms with laminated flooring
- Main en-suite (MES) and an additional full bathroom
- Two bedrooms with ceiling fans, one with an air-conditioner
Ultimate Entertainment & Outdoor Features:
- Elevated patio with built-in braai & pizza oven
- New swimming pool & landscaped garden
- Paved entrance with ample parking
Secure & Convenient Parking:
- Double automated garage
- Double carport
- Staff accommodation
Top-Notch Security & Features:
- 6-meter-high boundary walls with an electric fence
- Two automated entrance gates
- Alarm system & fibre-ready connectivity
- This neat, well-maintained home is the perfect sanctuary for modern family living.
STAND 1489 Sqm * HOUSE 311 Sqm * Rates & Taxes R1.619-98
Jukskei Park is between Fourways Mall and Northgate Mall. Our shopping Centre "Jukskei Meander" offers convenient shopping (Checkers) and is opposite the Caltex Garage with Seattle Coffee.
Close to Douglasdale Shopping Centre 2.1 Km (5 min) with all the Amenities. Douglasdale Police station is also around the corner. We have our own park for walking dogs along the river. Plenty of schools zoned for Bryandale Primary and Fourways High School. Easy access to all major roads. Our family Community is awesome with OnArmor security patrolling 24/7 our neighbourhood.
Property Details
- 3 Bedrooms
- 2 Bathrooms
- 2 Garages
- 1 Ensuite
- 2 Lounges
- 1 Dining Area
Property Features
- Patio
- Pool
- Staff Quarters
- Aircon
- Pets Allowed
- Alarm
- Scenic View
- Kitchen
- Pantry
- Entrance Hall
- Paving
- Garden
- Family TV Room
- Walk in closet
- Built in cupboards
| Bedrooms | 3 |
| Bathrooms | 2 |
| Garages | 2 |
| Floor Area | 311 m2 |
| Erf Size | 1 489 m2 |




































