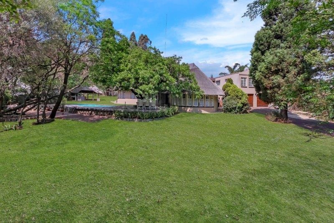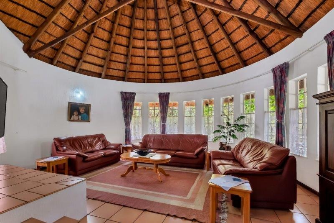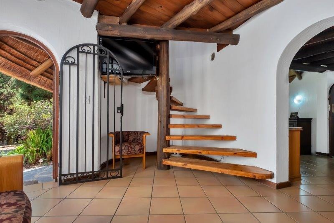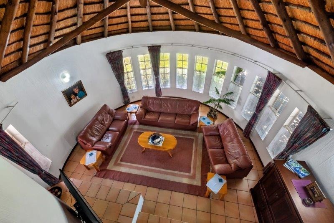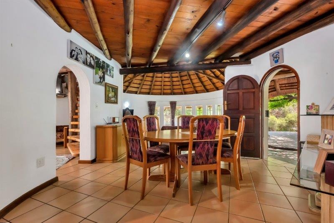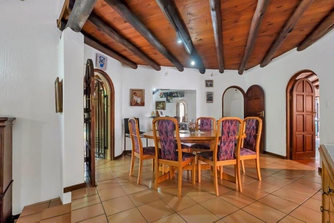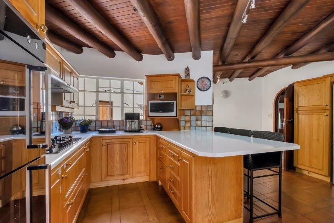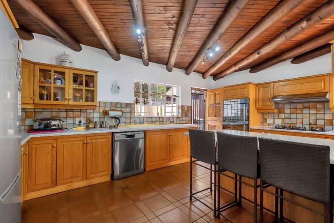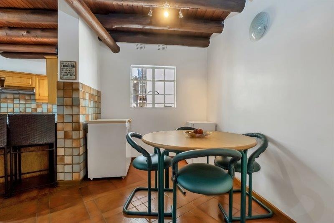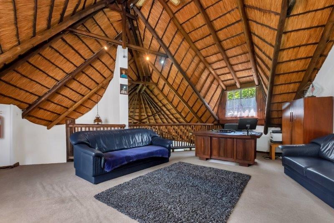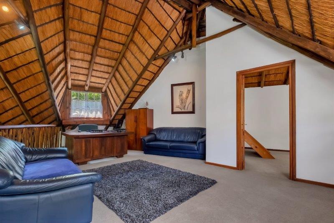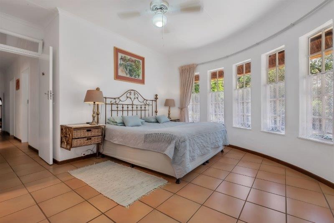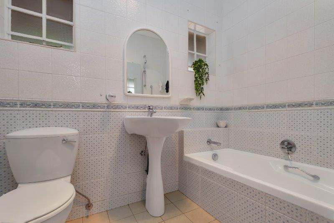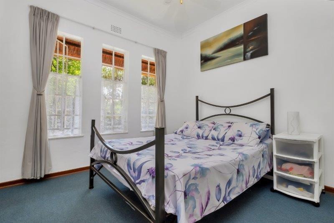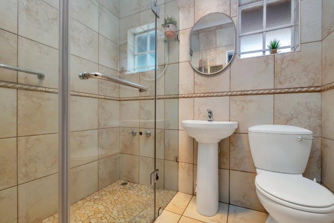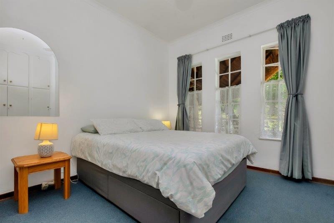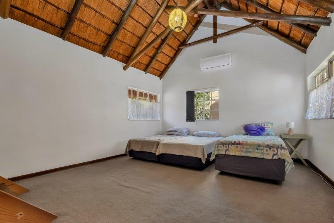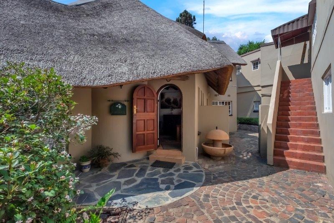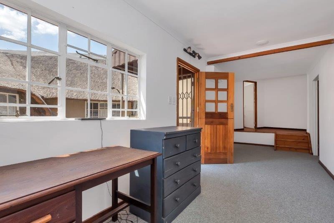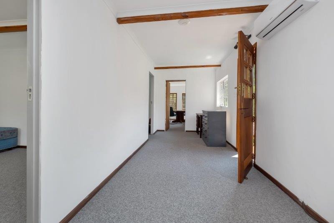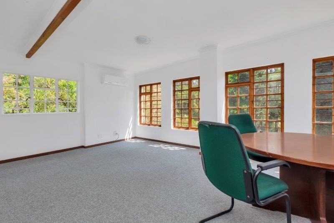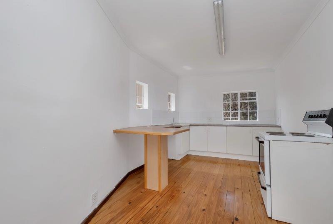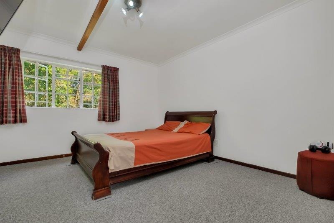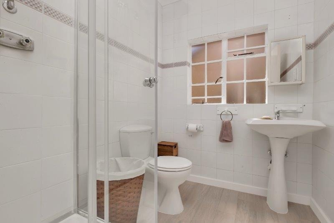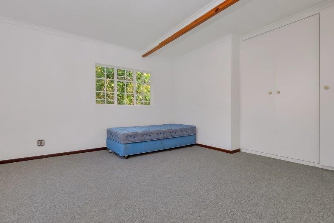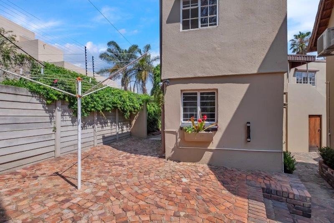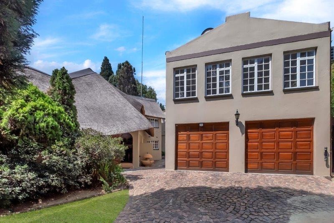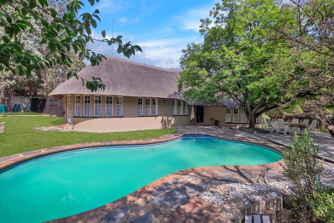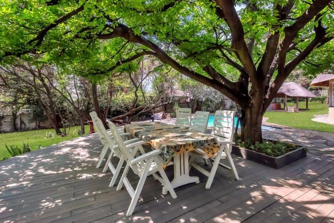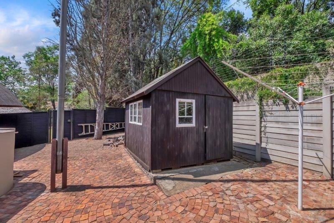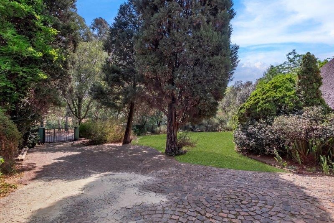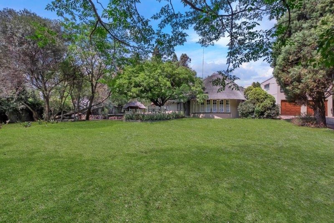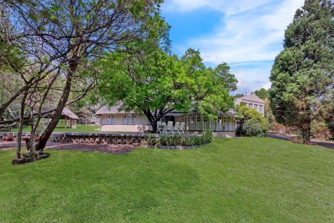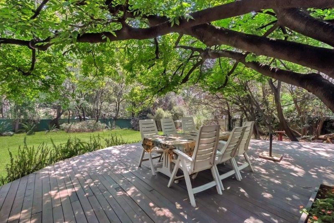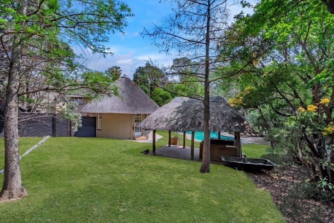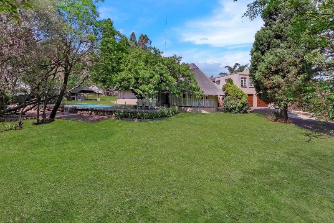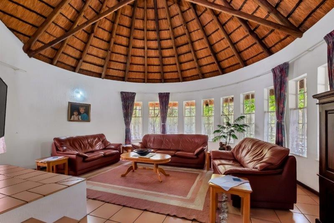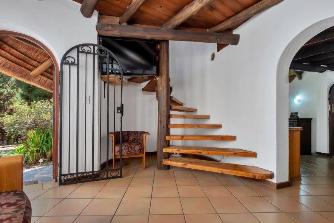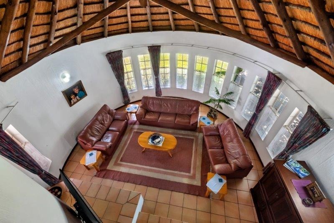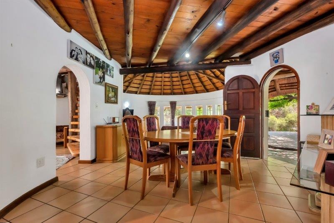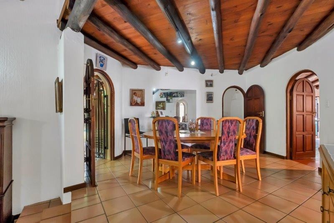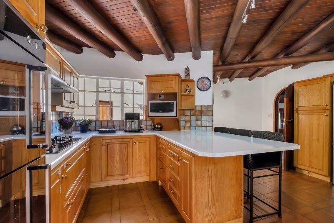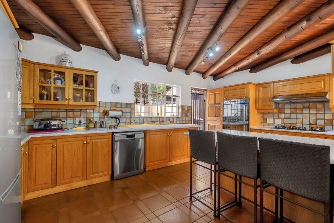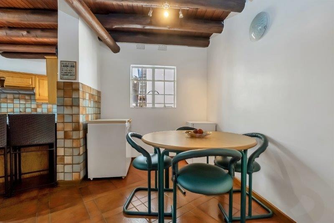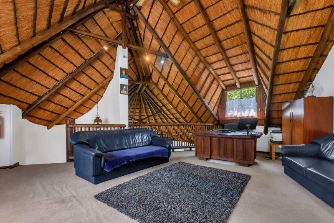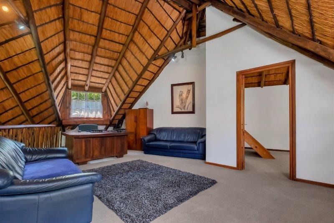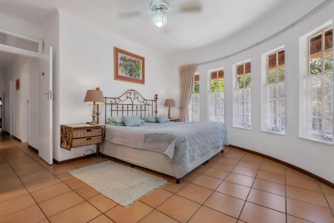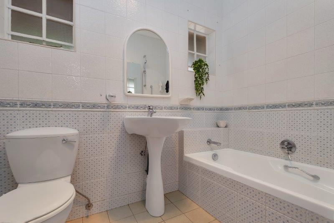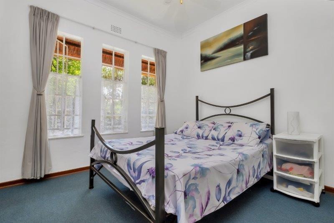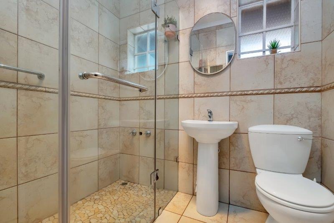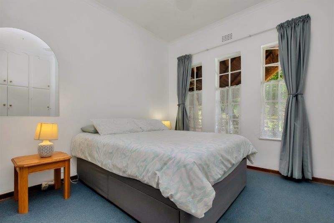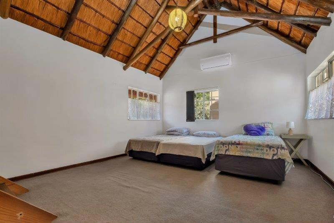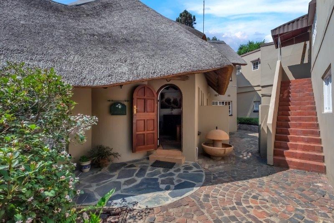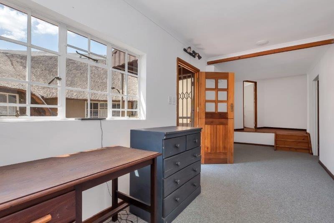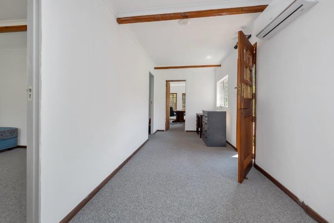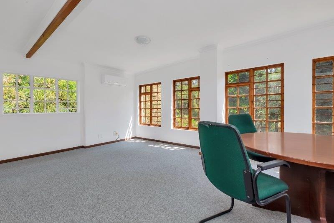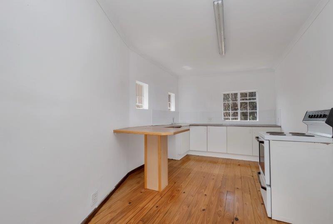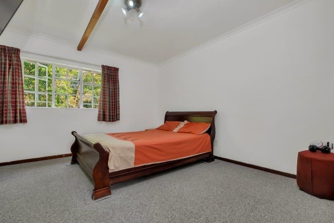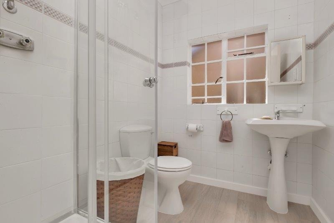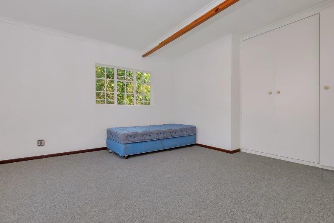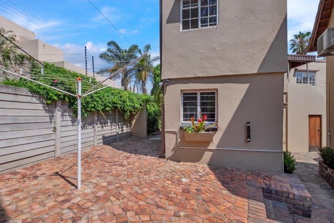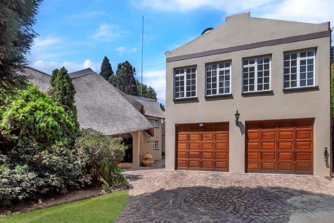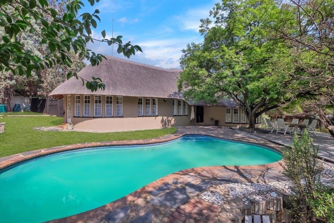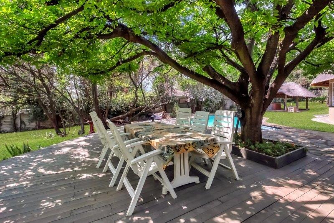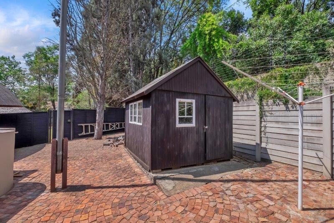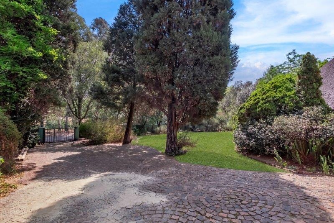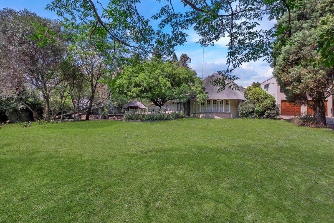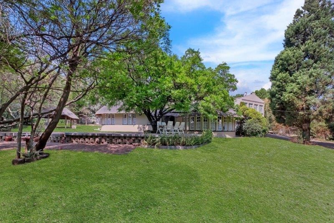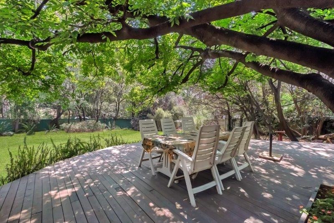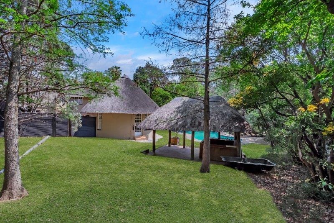- 5
- 3
- 4
- 436 m2
Monthly Costs
Monthly Bond Repayment ZAR .
Calculated over years at % with no deposit. Change Assumptions
Affordability Calculator | Bond Costs Calculator | Bond Repayment Calculator | Apply for a Bond- Bond Calculator
- Affordability Calculator
- Bond Costs Calculator
- Bond Repayment Calculator
- Apply for a Bond
Bond Calculator
Affordability Calculator
Bond Costs Calculator
Bond Repayment Calculator
Contact Us

Disclaimer: The estimates contained on this webpage are provided for general information purposes and should be used as a guide only. While every effort is made to ensure the accuracy of the calculator, RE/MAX of Southern Africa cannot be held liable for any loss or damage arising directly or indirectly from the use of this calculator, including any incorrect information generated by this calculator, and/or arising pursuant to your reliance on such information.
Mun. Rates & Taxes: ZAR 1441.00
Monthly Levy: ZAR 200.00
Property description
Spacious Home in Gated Community/ Douglasdale Border, Stand 1983sqm , Under roof 448 Sqm with Borehole, 2 bed Cottage and SQ
The home in prime position ideal for multi living families.
Dedicated entrance Hall leading into open plan living. The sunken lounge double volume ceiling. The dining room is the central point leading to entrance hall, lounge and kitchen and also opens up on the pool area. From the entrance hall there are stairs leading to the TV lounge with additional spacious room that can double up for guest. This level also offers storage area in the Attic. The live in country kitchen is super spacious and offers a kitchen breakfast nook. Island workstation and gas stove, double eye level oven , separate pantry.
Three bedrooms, 2 bathrooms. The main bedroom is spacious with bath only which could easily be converted to a shower and direct access into the garden. The 2nd Bathroom offers a modern shower. All bedrooms are bright and sunny.
The cottage above the garages consists of 90sqm offer open plan living with 2 spacious bedrooms, separate kitchenette and bathroom with shower and open plan living. This could be used office spacious, potential rental.
Additional is a studio/ staff accommodation with kitchenette and shower
The garden is spacious with small Lapa and offer additional space to build. Leading from the patio is a composite deck overlooking the garden and swimming pool.
4 garages 90sm (above is the cottage) This has 2 external doors therefore was originally office/workshop.
The property is safe and secure in a gated community R200 Boom levy. Two boreholes only one open, jojo storage tank. Security cameras (via phone app) Beams, alarm system. Ample parking space on the property. The garden is spacious with a small Lapa and offer additional space to build. Leading from the patio is a composite deck overlooking the garden and swimming pool.
*STAND 1983 SQM * HOUSE 448 SQM * Rates and Taxes R 1 444-00*
Jukskei Park is located in the Northern Suburbs between Fourways Mall and Northgate Mall. Robyn Park, Ideal for walking dogs, kid’s playground, cycle track. “Jukskei Meander” offers convenient shopping (Checkers) and is opposite the Caltex Garage with Seattle Coffee. Douglasdale village offers Woollies, Pick and Pay and Clothing, Dischem, Sorbet and Clicks. All saints opposite Olivedale Hospital (Woolies and Spar) Our family Community is awesome with the Dedicated OnArmor security patrolling 24/7 our neighbourhood. Centrally located with Abundance of schools and Easy access to Freeway.
Property Details
- 5 Bedrooms
- 3 Bathrooms
- 4 Garages
- 3 Lounges
- 2 Dining Area
Property Features
- Patio
- Pool
- Deck
- Staff Quarters
- Storage
- Pets Allowed
- Fence
- Security Post
- Access Gate
- Alarm
- Scenic View
- Kitchen
- Fire Place
- Pantry
- Entrance Hall
- Irrigation System
- Paving
- Garden
- Family TV Room
| Bedrooms | 5 |
| Bathrooms | 3 |
| Garages | 4 |
| Floor Area | 436 m2 |
