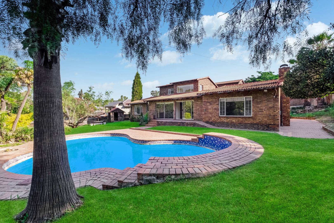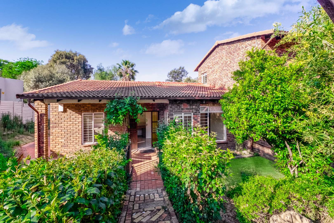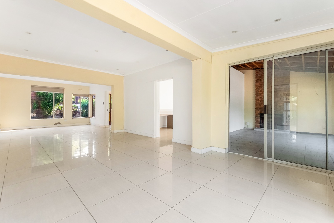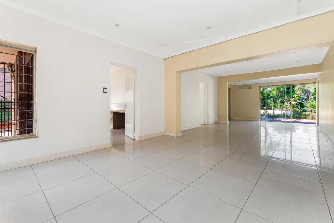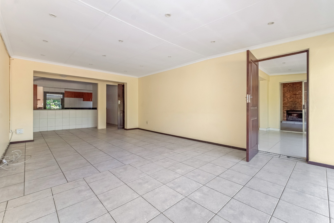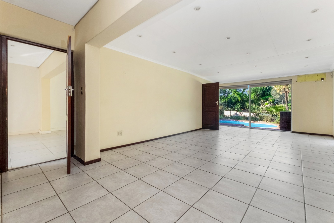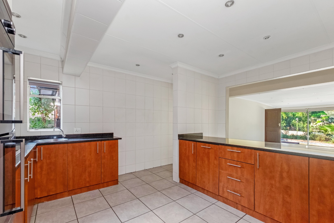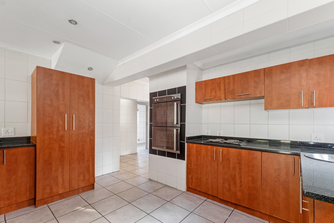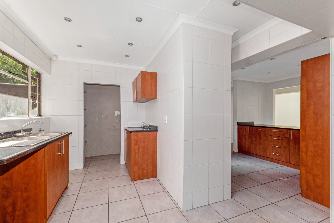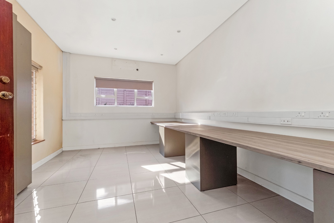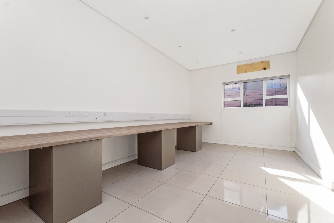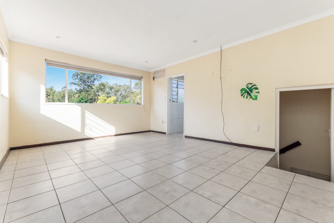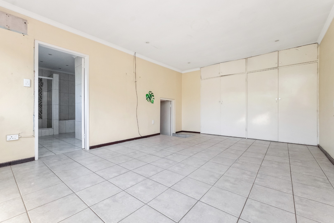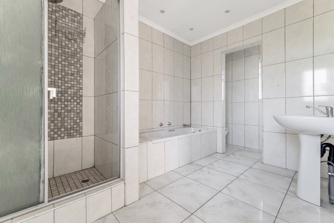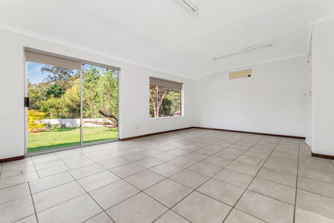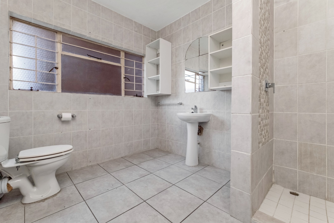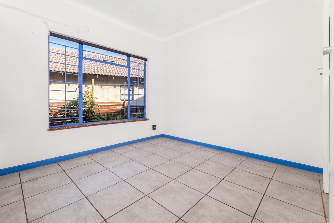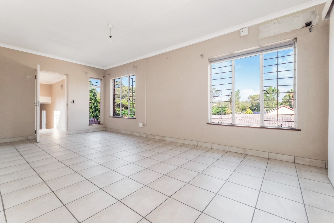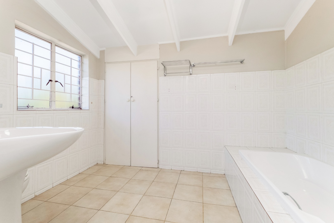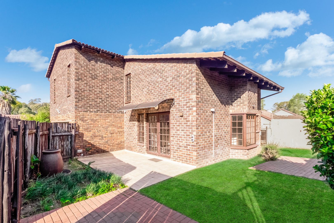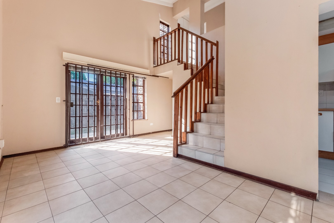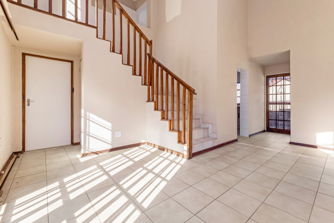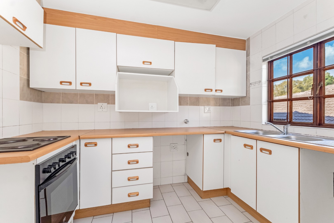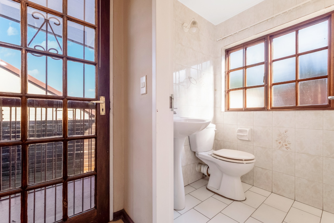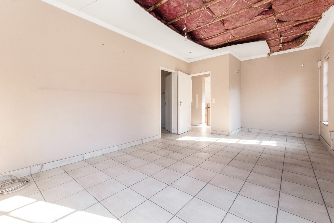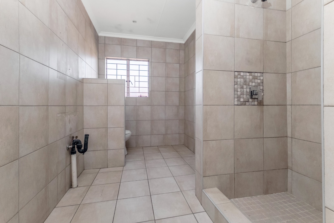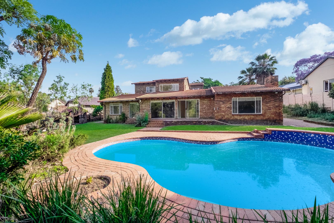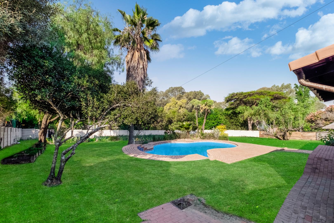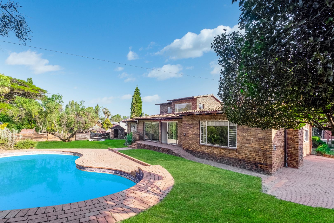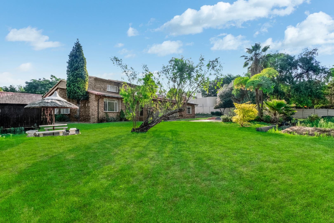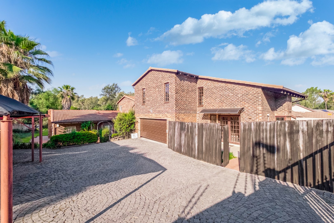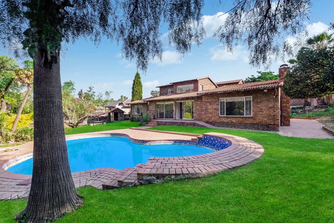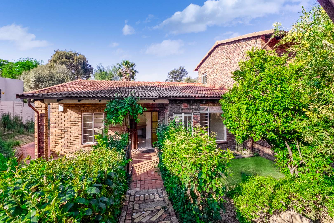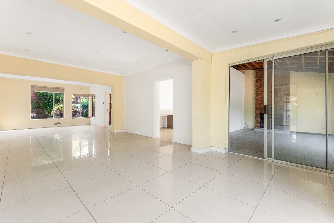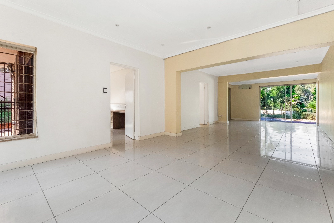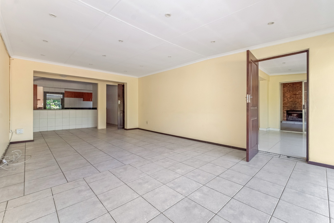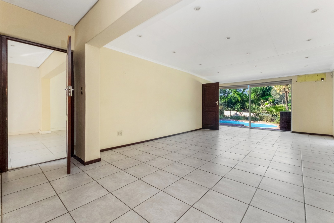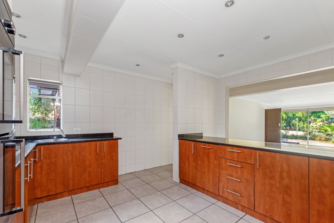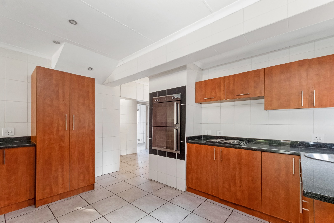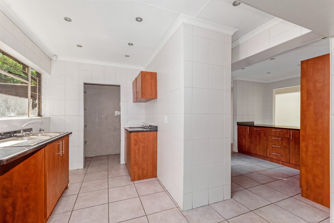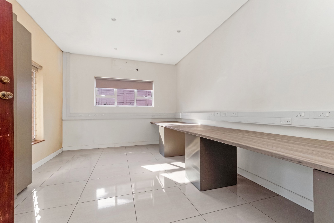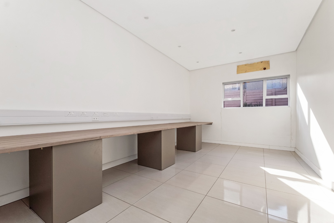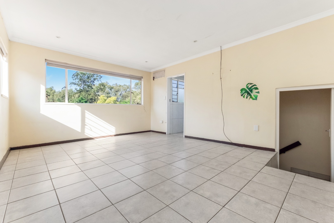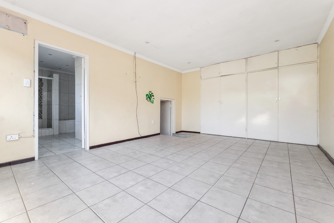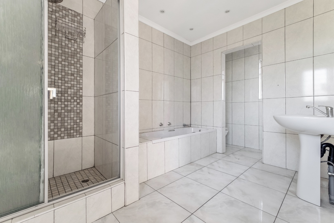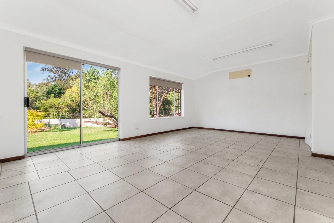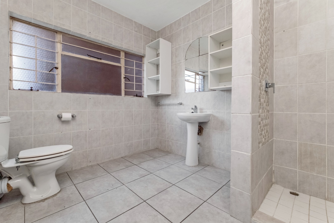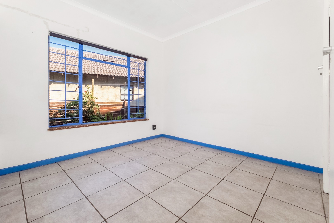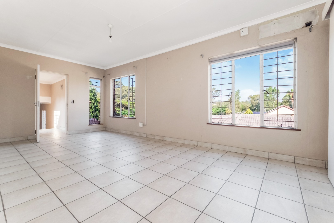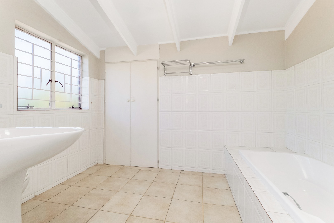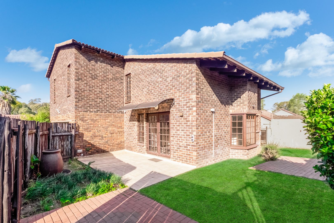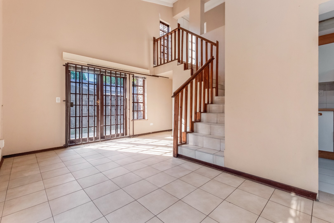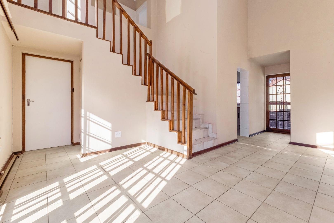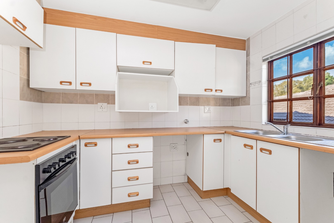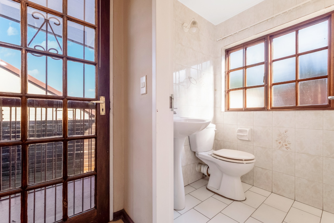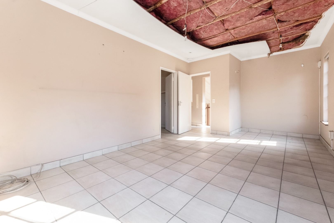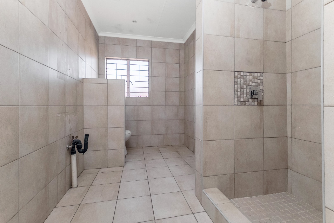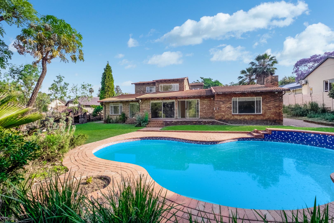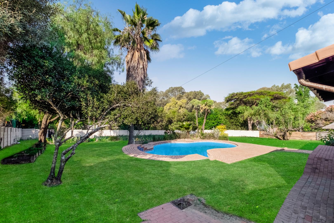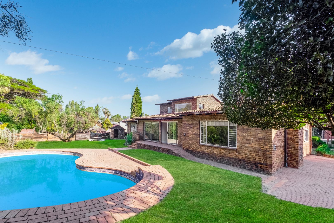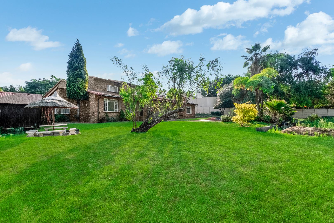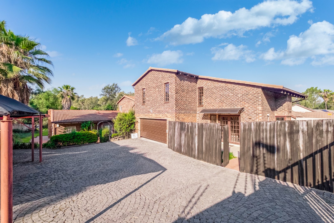- 5
- 4.5
- 2
- 451 m2
Monthly Costs
Monthly Bond Repayment ZAR .
Calculated over years at % with no deposit. Change Assumptions
Affordability Calculator | Bond Costs Calculator | Bond Repayment Calculator | Apply for a Bond- Bond Calculator
- Affordability Calculator
- Bond Costs Calculator
- Bond Repayment Calculator
- Apply for a Bond
Bond Calculator
Affordability Calculator
Bond Costs Calculator
Bond Repayment Calculator
Contact Us

Disclaimer: The estimates contained on this webpage are provided for general information purposes and should be used as a guide only. While every effort is made to ensure the accuracy of the calculator, RE/MAX of Southern Africa cannot be held liable for any loss or damage arising directly or indirectly from the use of this calculator, including any incorrect information generated by this calculator, and/or arising pursuant to your reliance on such information.
Mun. Rates & Taxes: ZAR 1549.00
Monthly Levy: ZAR 400.00
Property description
EMAIL AGENT TO BOOK VIEWING.
Spacious Family Home with Versatile Options in Gated Community. House, Cottage and Staff
Enter into spacious entrance Hall which is currently used as an office from here into additional spacious living area with sliding doors into the garden from this living area there is a formal Lounge and Fireplace and additional large office. Note the Formal Lounge and 2 offices have dry walling and this could be opened up into spacious living area. The 3rd open plan living with sliding doors into the garden and kitchen. The kitchen offers kitchen island with ample cupboard space, separate scullery leading into a courtyard and separate laundry. Downstairs offer 2 bedrooms as the one bedroom is large this can be converted into 2 bedrooms. Bathroom with Shower. Mezzanine Level offer spacious Main bedroom with Full Bathroom. Top Floor is another bedroom with Bathroom on suite (bath Only)
The Duplex cottage has separate entrance and garden. Downstairs is the living area, separate kitchen and Guest Loo. Upstairs in Spacious Bedroom with Bathroom on suite. The Ceiling has collapsed but will be restored in the sale. There is a passage which leads into 4th bedroom in the house. One could keep house as 3 Bedrooms and 2 bed cottages if needed.
Double Auto garage leading into the Courtyard and 4 Covered Parking’s. Staff accommodation. Wendy House. Swimming Pool and Area which was dedicated into Veggie Garden. Electric fence. Fibre in the area. The owner asking R2.6 and will look at reasonable offers.
*Erf 1983 sqm *HOUSE 451 SQM excluding carports * Rates and Taxes R 1549-72 * Boom Levy R400-00
Jukskei Park is between Fourways Mall and Northgate Mall. Close to Douglasdale Shopping Centre with all the Amenities. Juweel and Robyn Park, Ideal for walking dogs, kid’s playground, cycle track, Zip line. Jukskei Meander Shopping centre with new checkers. Across the road Astron Energy (Fuel Garage) with Seattle Coffee. Our family Community is awesome with Onamour security and cameras and 24/7 patrols in our neighbourhood. Easy access to all Major feeder roads. Olivedale Hospital and multiple schooling options. Zoned for Bryandale Primary and Fourways High School. Fourways living at its best.
Property Details
- 5 Bedrooms
- 4.5 Bathrooms
- 2 Garages
- 3 Lounges
- 3 Dining Area
Property Features
- Study
- Patio
- Pool
- Staff Quarters
- Laundry
- Storage
- Pets Allowed
- Fence
- Security Post
- Access Gate
- Alarm
- Kitchen
- Fire Place
- Pantry
- Guest Toilet
- Entrance Hall
- Paving
- Garden
- Family TV Room
| Bedrooms | 5 |
| Bathrooms | 4.5 |
| Garages | 2 |
| Floor Area | 451 m2 |
