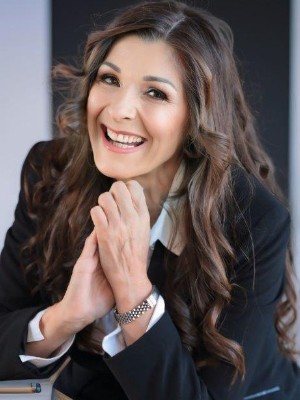- 6
- 3
- 371 m2
- 1 300 m2
Monthly Costs
Monthly Bond Repayment ZAR .
Calculated over years at % with no deposit. Change Assumptions
Affordability Calculator | Bond Costs Calculator | Bond Repayment Calculator | Apply for a Bond- Bond Calculator
- Affordability Calculator
- Bond Costs Calculator
- Bond Repayment Calculator
- Apply for a Bond
Bond Calculator
Affordability Calculator
Bond Costs Calculator
Bond Repayment Calculator
Contact Us

Disclaimer: The estimates contained on this webpage are provided for general information purposes and should be used as a guide only. While every effort is made to ensure the accuracy of the calculator, RE/MAX of Southern Africa cannot be held liable for any loss or damage arising directly or indirectly from the use of this calculator, including any incorrect information generated by this calculator, and/or arising pursuant to your reliance on such information.
Mun. Rates & Taxes: ZAR 1675.95
Property description
VIEW BY APPOINTMENT ONLY!
This versatile property boasts a welcoming private entrance leading into an open-plan living space with three reception areas, sleek modern tiling, a ceiling fan, and a cozy wall fireplace. Stackable doors open onto a private garden with a sparkling swimming pool, an established veggie garden, and a handy storage room – perfect for outdoor living and entertaining.
The spacious, live-in kitchen features ample cupboard space, a prep bowl, double oven, gas stove, and room for a breakfast table. A separate walk-in pantry or storage area adds even more convenience.
The home offers four bedrooms with laminated flooring. The fourth bedroom, currently used as an office, can easily serve as a TV lounge or additional bedroom. The expansive main bedroom features a cupboard nook with plenty of storage and an en-suite bathroom with a bathtub – a great opportunity to personalize your retreat. The second bathroom is a neat, full older-style setup.
Separate Cottage:
The private cottage includes its own enclosed garden and entrance. It features an open-plan lounge and dining area, a spacious bedroom, a kitchenette, and a bathroom with a shower, toilet, and basin. An additional double reception area with a private entrance offers the flexibility to serve as extra cottage bedrooms, studies, or offices.
Additional Features:
- Ample parking for visitors
- Outside ablution facilities
- Fully secured with an alarm system and electric fencing
This property combines style, functionality, and multi-use spaces, making it ideal for families, home businesses, or rental opportunities. Don’t miss the chance to make it yours!
Stand 1300 SQM | House 241 SQM | Cottage 130SQM | Rate and Taxes R1675.95
Jukskei Park is between Fourways Mall and Northgate Mall. Our shopping Centre "Jukskei Meander" offers convenient shopping (Checkers) and is opposite the Caltex Garage with Seattle Coffee.
Close to Douglasdale Shopping Centre 2.1 Km (5 min) with all the Amenities. Douglasdale Police station is also around the corner. We have our own park for walking dogs along the river. Plenty of schools zoned for Bryandale Primary and Fourways High School. Easy access to all major roads. Our family Community is awesome with OnArmor security patrolling 24/7 our neighbourhood.
Property Details
- 6 Bedrooms
- 3 Bathrooms
- 1 Ensuite
- 3 Lounges
- 2 Dining Area
Property Features
- Study
- Patio
- Pool
- Storage
- Aircon
- Pets Allowed
- Fence
- Alarm
- Kitchen
- Fire Place
- Garden Cottage
- Pantry
- Entrance Hall
- Irrigation System
- Paving
- Garden
- Family TV Room
- Built-in cupboards
| Bedrooms | 6 |
| Bathrooms | 3 |
| Floor Area | 371 m2 |
| Erf Size | 1 300 m2 |


















































