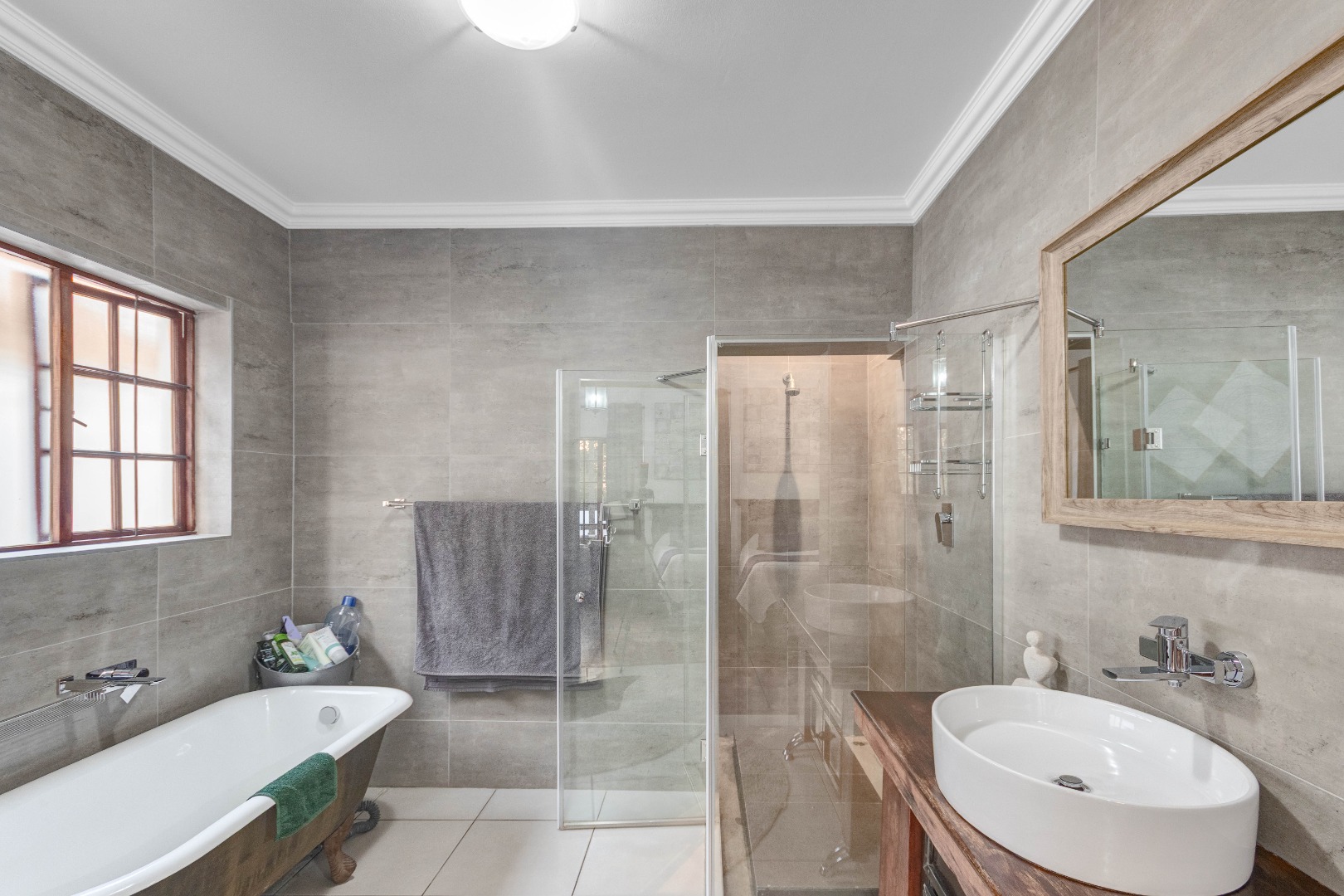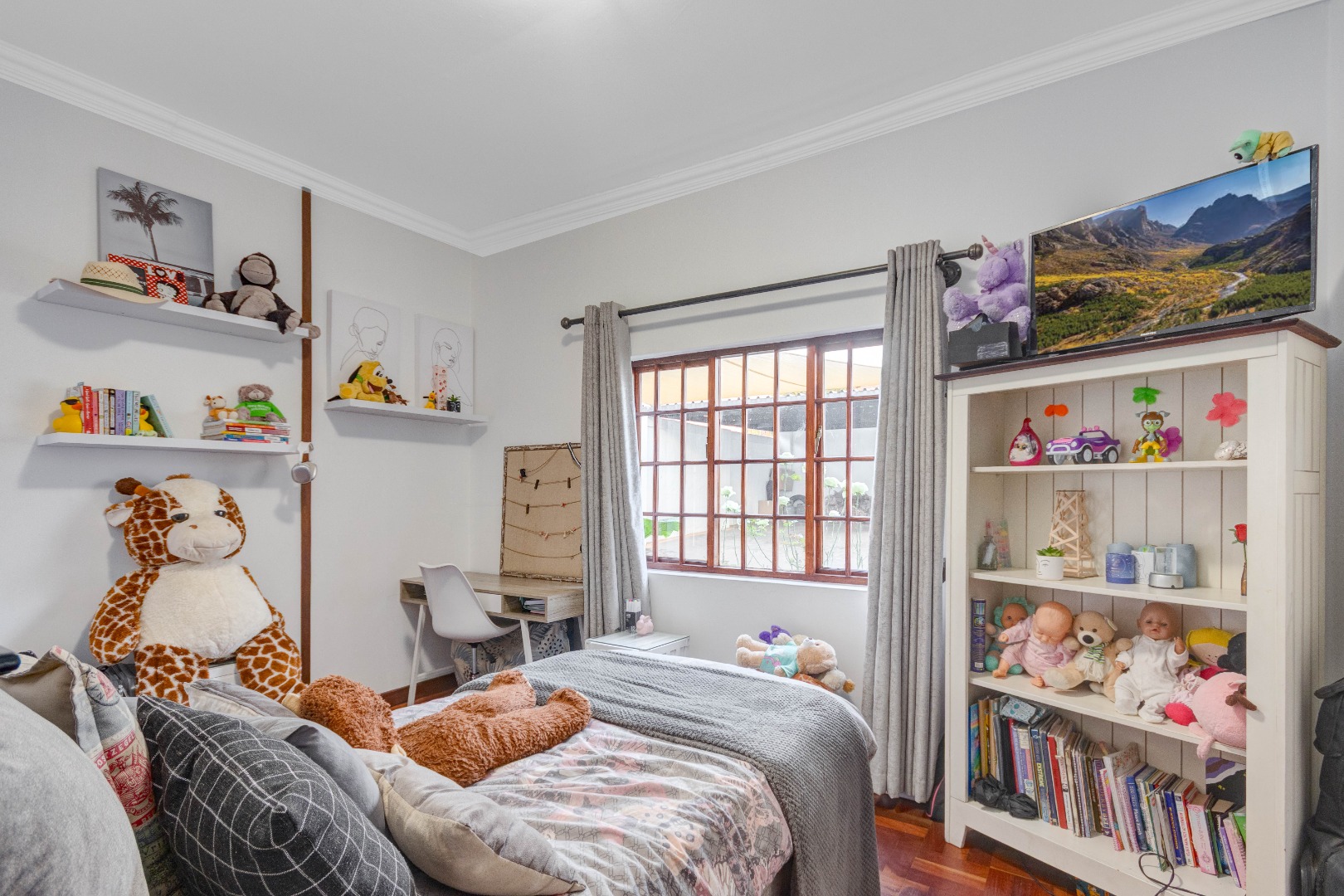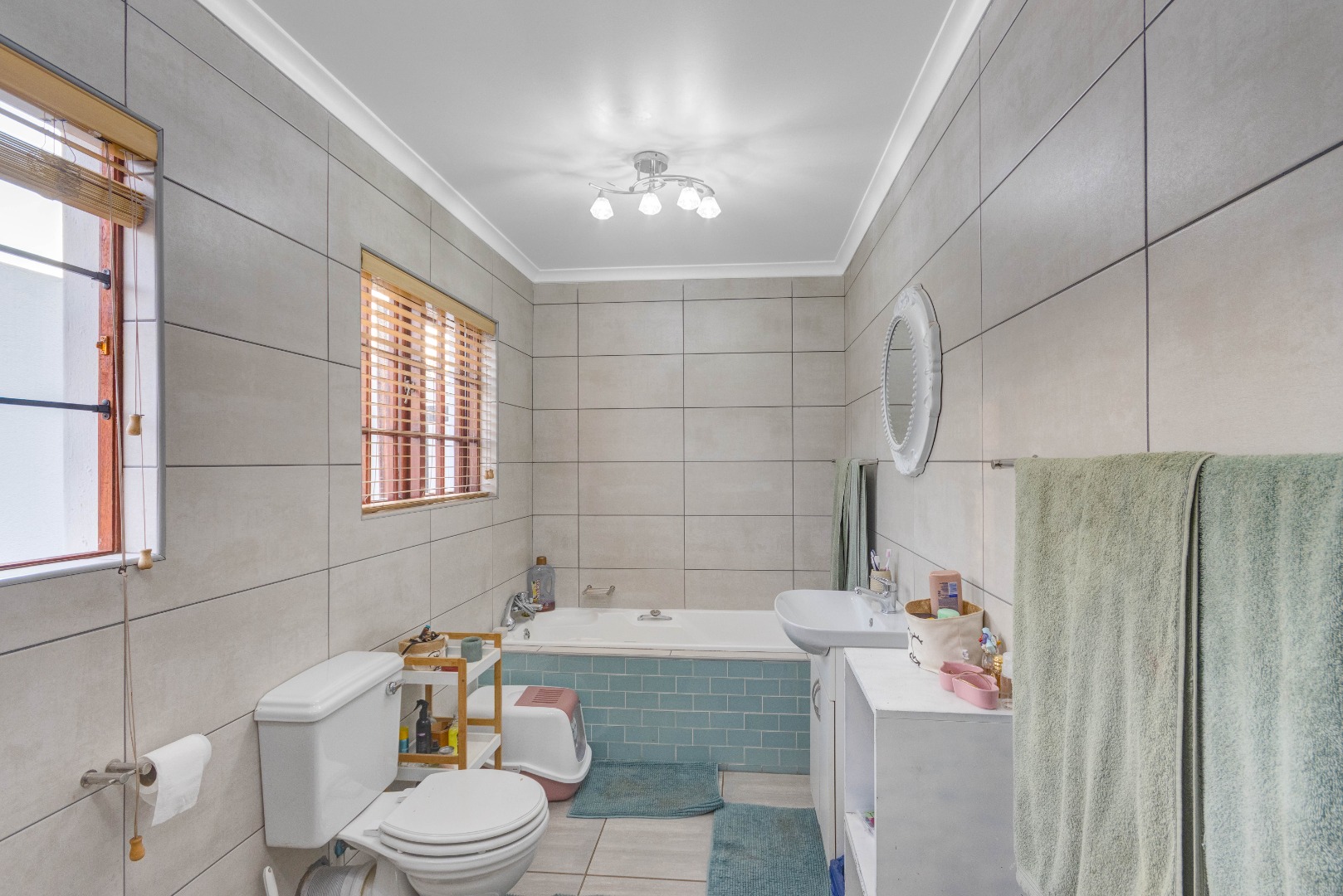- 4
- 2
- 728 m2
Monthly Costs
Monthly Bond Repayment ZAR .
Calculated over years at % with no deposit. Change Assumptions
Affordability Calculator | Bond Costs Calculator | Bond Repayment Calculator | Apply for a Bond- Bond Calculator
- Affordability Calculator
- Bond Costs Calculator
- Bond Repayment Calculator
- Apply for a Bond
Bond Calculator
Affordability Calculator
Bond Costs Calculator
Bond Repayment Calculator
Contact Us

Disclaimer: The estimates contained on this webpage are provided for general information purposes and should be used as a guide only. While every effort is made to ensure the accuracy of the calculator, RE/MAX of Southern Africa cannot be held liable for any loss or damage arising directly or indirectly from the use of this calculator, including any incorrect information generated by this calculator, and/or arising pursuant to your reliance on such information.
Mun. Rates & Taxes: ZAR 1993.00
Property description
Owner asking R 3 499 000
Only Considering Offers Above R 2 999 000
Step into a world where timeless elegance meets modern sophistication. Nestled in the heart of sought-after Linden, this residence is not merely a place to live, it's a statement. A sanctuary of comfort, style, and impeccable design.
Step through the front door into the elegant living room, where large wooden-framed windows flood the space with natural light. At its heart is a striking fireplace feature wall, creating a captivating focal point, perfect for quiet evenings or sophisticated entertaining. This space immediately sets the tone for the home: warm, welcoming, and beautifully finished.
Flowing effortlessly from the living area is the open-plan kitchen and entertainment wing, the true heartbeat of the home. The kitchen is a showstopper, with a bespoke island design, prep bowl, and a separate scullery that accommodates two appliances. One side opens through expansive doors to a private courtyard, ideal for quiet morning coffees or weekend brunches. On the other, the kitchen connects to the dining area and a spacious indoor entertainment room, perfect as a second lounge, dining area, or pool room. From here, wooden stacking doors open out to the sparkling solar-heated pool and outdoor braai area, offering effortless indoor-outdoor living.
The home offers three spacious, sunlit bedrooms. The main suite is a luxurious retreat, featuring large wooden windows, direct garden access, and a beautifully designed en-suite bathroom. The two additional bedrooms are generously proportioned and peaceful, sharing an elegant designer bathroom that brings a spa-like ambiance to everyday living.
A standout feature of the property is the fully equipped one-bedroom cottage, ideal for guests, extended family, or a private home office. It includes an open-plan living and kitchen area, a bright bedroom that opens onto a patio with a built-in braai, and a renovated bathroom with both a bath and shower. This charming space also offers great potential as an income-generating rental.
Practicality meets comfort with ample parking, seamless flow, and thoughtful design throughout. Outdoor ablutions are available for domestic workers and garden staff, and a generator is included to ensure uninterrupted comfort and convenience.
Nestled in the vibrant and beloved suburb of Linden, where the streets are lined with trendy cafés, local art galleries, top restaurants, and renowned schools. Perfectly positioned near key hubs like Rosebank, Sandton, and Hyde Park.
This home is the epitome of Linden luxury – a place to gather, grow, and make lasting memories. Welcome home.
Property Details
- 4 Bedrooms
- 2 Bathrooms
- 1 Ensuite
- 3 Lounges
- 1 Dining Area
Property Features
- Pool
- Laundry
- Storage
- Pets Allowed
- Access Gate
- Alarm
- Kitchen
- Built In Braai
- Fire Place
- Pantry
- Entrance Hall
- Garden
- Intercom
- Family TV Room
Video
Virtual Tour
| Bedrooms | 4 |
| Bathrooms | 2 |
| Erf Size | 728 m2 |
Contact the Agent

Lindy Venter
Candidate Property Practitioner



































































