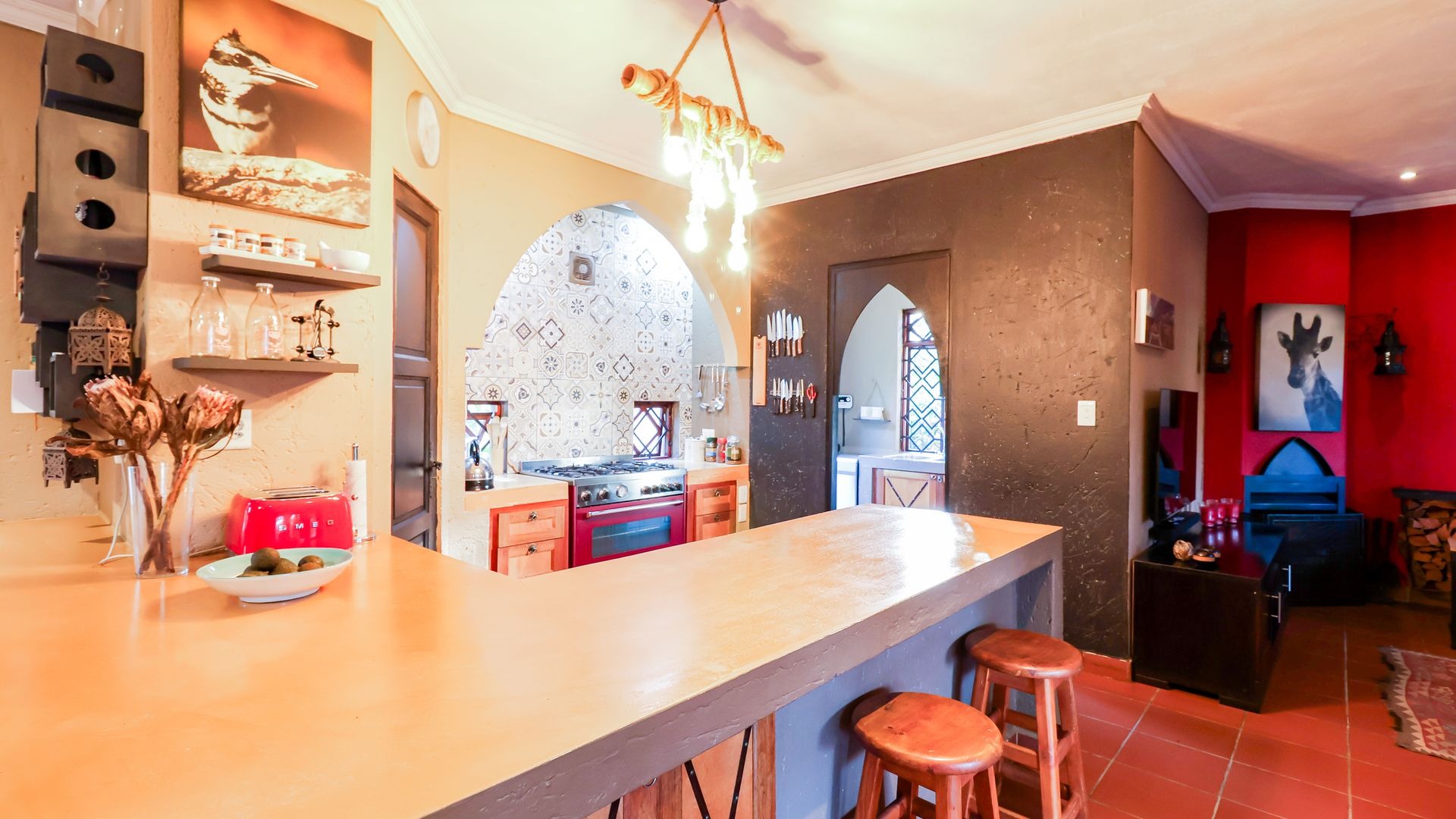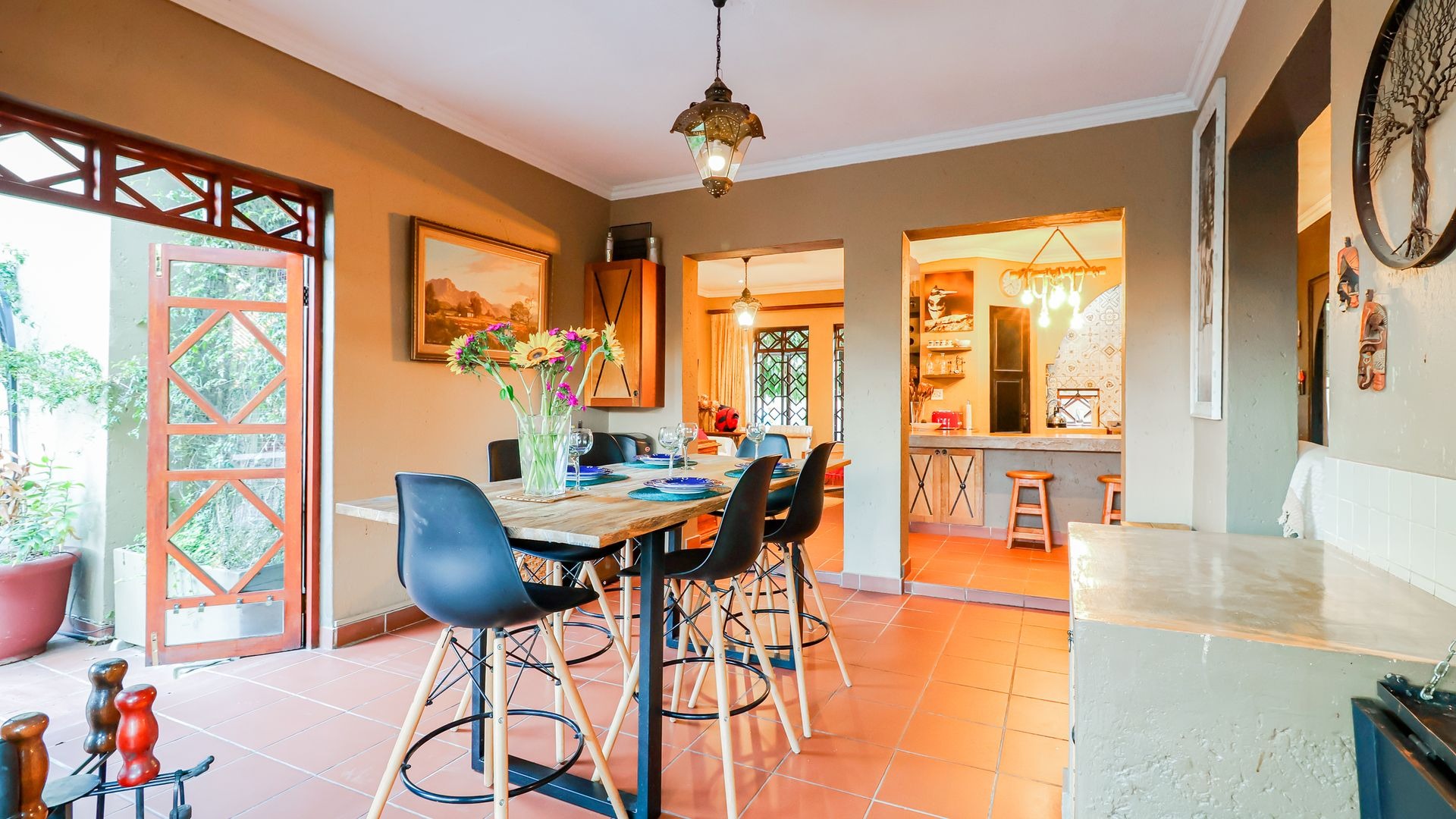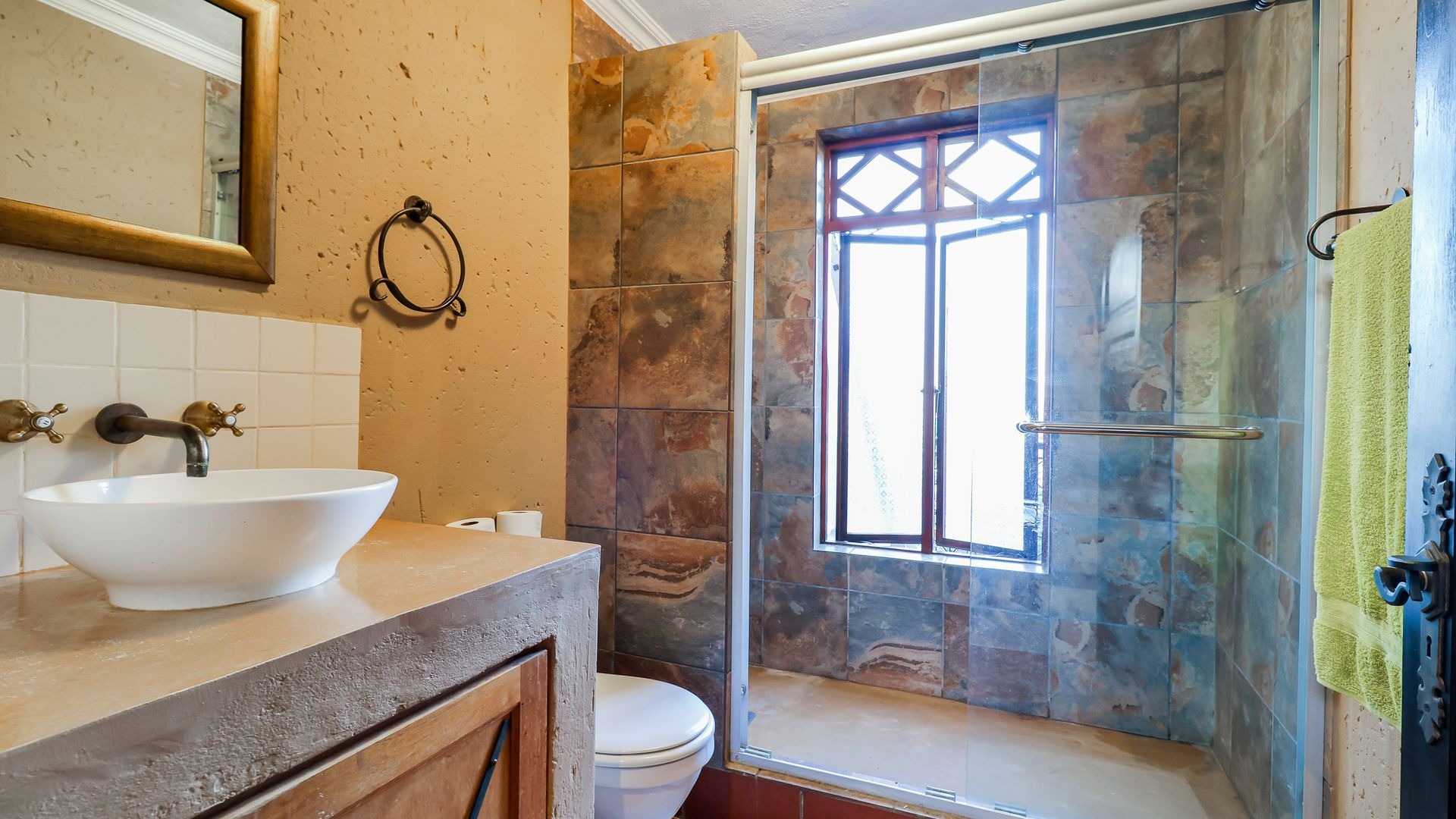- 3
- 3
- 2
- 239 m2
- 440.0 m2
Monthly Costs
Monthly Bond Repayment ZAR .
Calculated over years at % with no deposit. Change Assumptions
Affordability Calculator | Bond Costs Calculator | Bond Repayment Calculator | Apply for a Bond- Bond Calculator
- Affordability Calculator
- Bond Costs Calculator
- Bond Repayment Calculator
- Apply for a Bond
Bond Calculator
Affordability Calculator
Bond Costs Calculator
Bond Repayment Calculator
Contact Us

Disclaimer: The estimates contained on this webpage are provided for general information purposes and should be used as a guide only. While every effort is made to ensure the accuracy of the calculator, RE/MAX of Southern Africa cannot be held liable for any loss or damage arising directly or indirectly from the use of this calculator, including any incorrect information generated by this calculator, and/or arising pursuant to your reliance on such information.
Mun. Rates & Taxes: ZAR 1125.41
Monthly Levy: ZAR 1302.50
Property description
LUXURIOUS STYLE IN ABUNDANCE
PRICE REDUCED TO SELL
Villa Maroc is a small exclusive Estate conveniently located in a quiet street on the Olivedale border of North Riding close to no less than 5 shopping
centres and with easy access to all major traffic routes.
Seeing is believing, this stylish double storey home is just packed with extras, everything that you could possibly need. The elaborately gated double
front door opens into the entrance hall where you get your first hint of the experience to follow …
… the downstairs living and entertainment arrangements combine a familyroom with an open plan gourmet kitchen and separate scullery ideally
positioned opposite the dining room before leading into the spacious formal lounge.
The kitchen finished with concrete worktops and family breakfast bar has ample storage plus a pantry and provides space for all your appliances in the scullery. Fixtures include a professional size freestanding oven with gas fired 5 plate hob and extractor, a convenient prep bowl in the kitchen and filtered water.
The dining room sports 3 doubles doors opening to the patio and pool deck blurring the line between indoors and outdoors. There is a built-in dual
fuel braai, utilising both wood or gas, and the patio is perfectly set to take in the idyllic irrigated garden and swimming pool.
The formal lounge also has a charming open fireplace, so take your pick between cosy family gatherings and entertaining your awestruck friends with
dinner or garden braais and pool parties, there’s a choice for all occasions.
Last but not least, there is also a convenient guest loo off one side of the entrance hall next to the staircase and direct access to a large auto double garage on the other side.
… heading upstairs you will be greeted by a private family pyjama lounge or study area on the landing between 3 impressive double bedrooms all with
ensuite bathrooms and balconies overlooking the garden. The extensive main bedroom suite boasts a particularly spacious and luxurious feature
bathroom and dressing area.
Every eventuality has been catered for with this house managed “off the power grid” with a solar installation including 14 panels, 2 inverters, and 3
lithium batteries supported by an appropriately silenced generator if required during prolonged inclement weather conditions and a solar geyser equally supported with a backup gas geyser whilst water interruptions are mitigated by an auto 2700 litre mains water header tank.
Don’t hesitate to book your private viewing, SEEING IS BELIEVING.
Property Details
- 3 Bedrooms
- 3 Bathrooms
- 2 Garages
- 1 Ensuite
- 1 Lounges
- 1 Dining Area
Property Features
- Study
- Patio
- Pool
- Pets Allowed
- Access Gate
- Kitchen
- Fire Place
- Pantry
- Guest Toilet
- Entrance Hall
- Paving
- Garden
| Bedrooms | 3 |
| Bathrooms | 3 |
| Garages | 2 |
| Floor Area | 239 m2 |
| Erf Size | 440.0 m2 |



















































