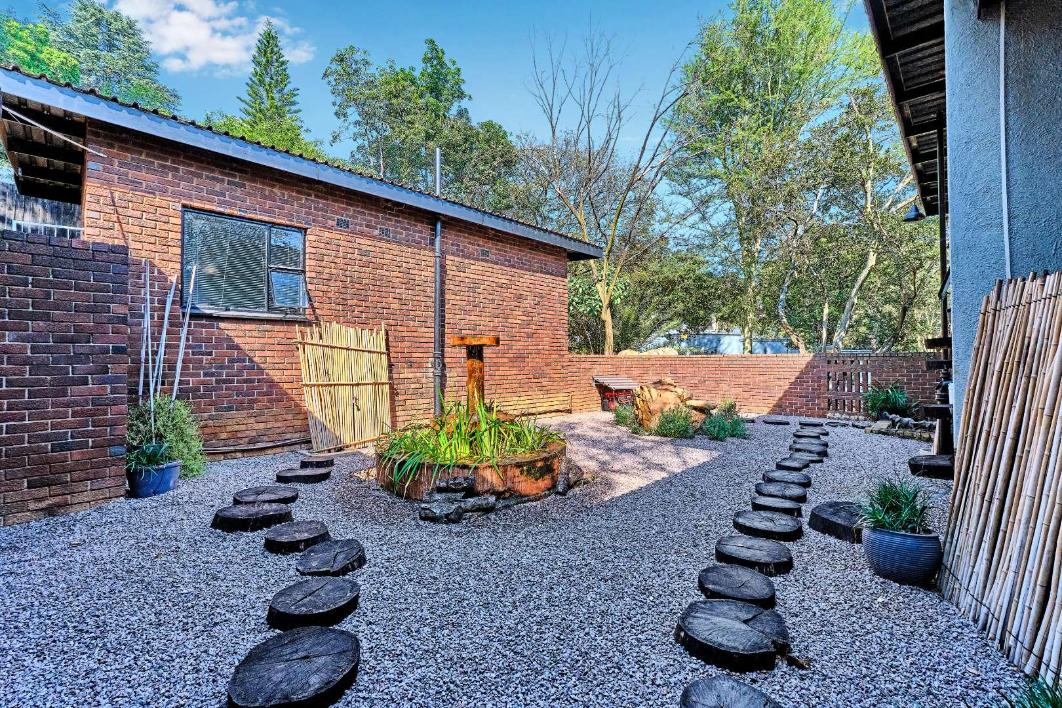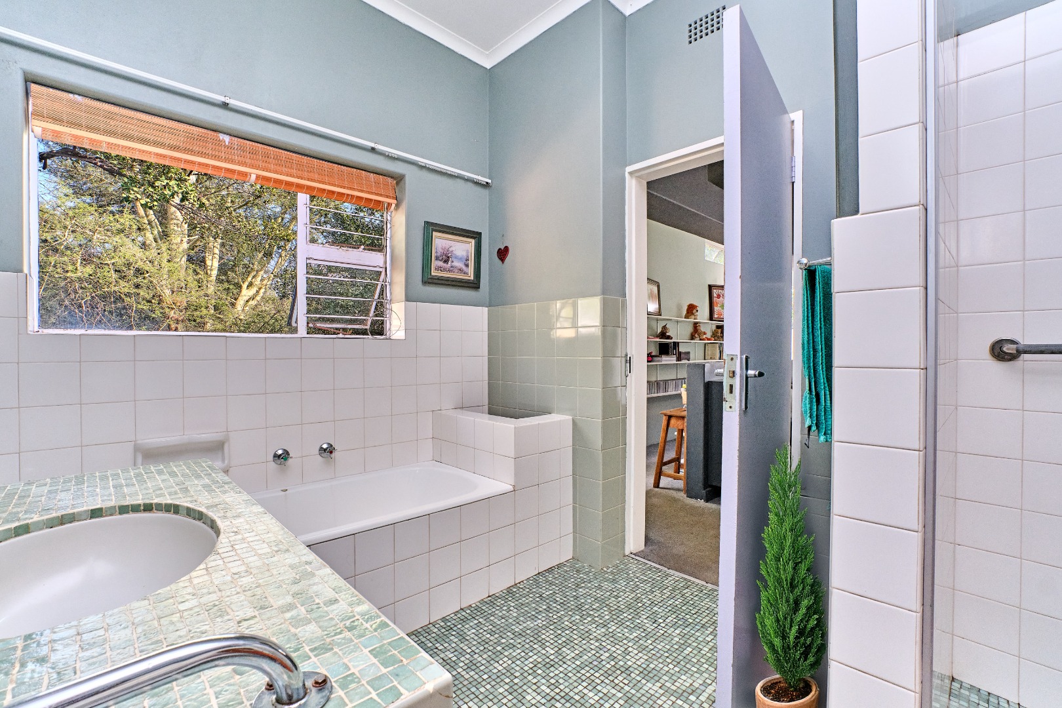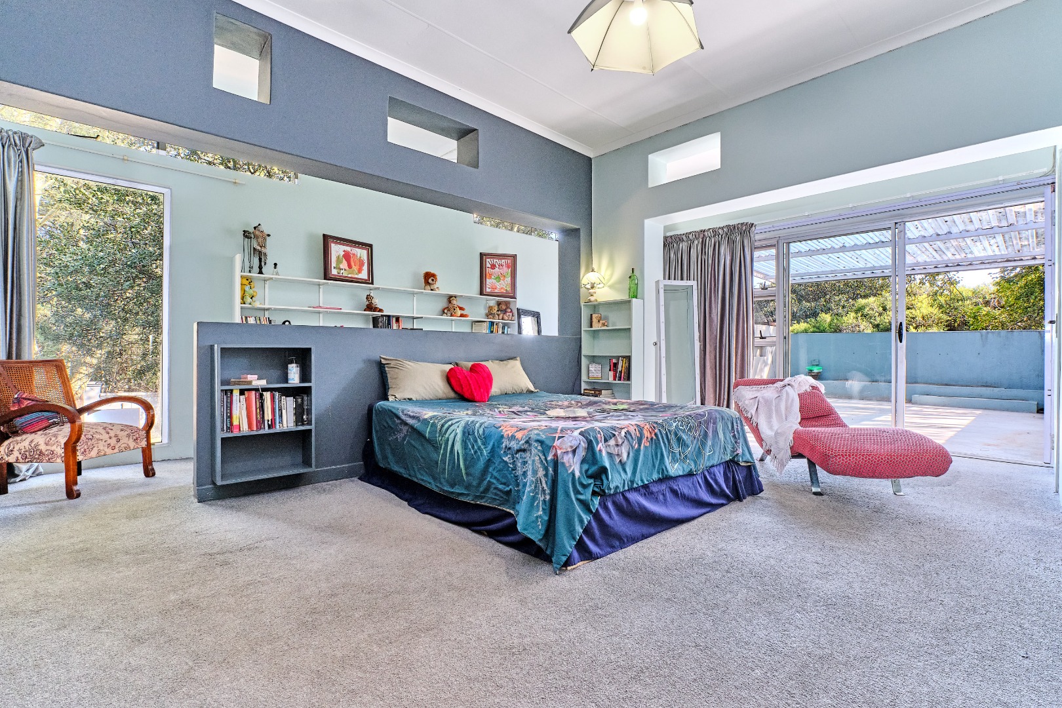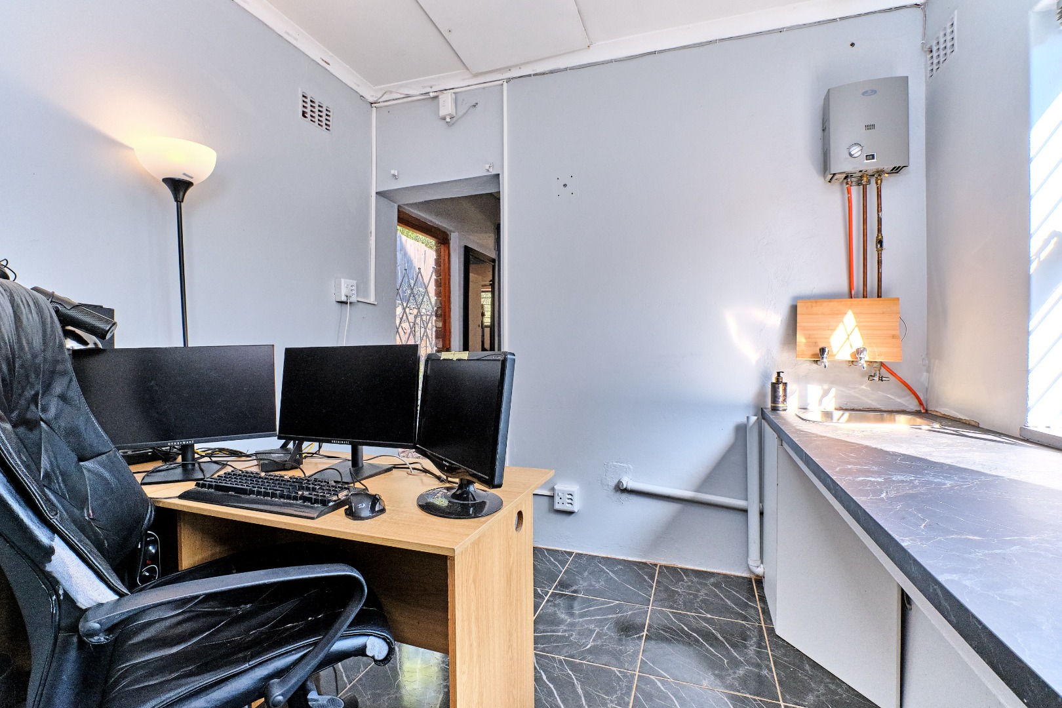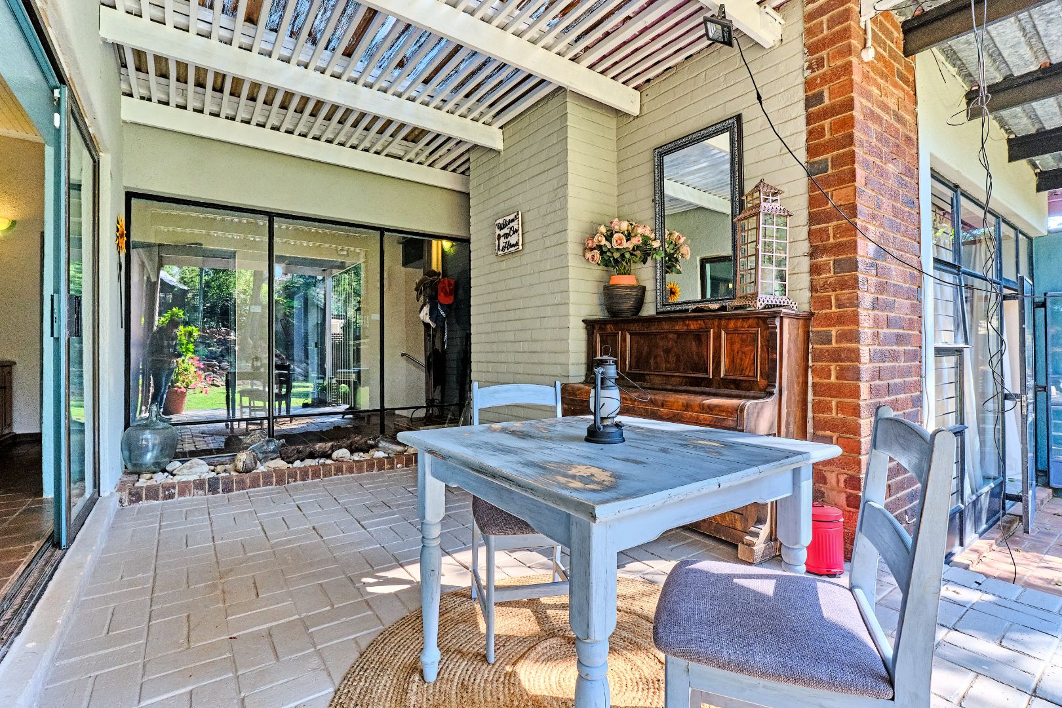- 3
- 2
- 2
- 1 983 m2
Monthly Costs
Monthly Bond Repayment ZAR .
Calculated over years at % with no deposit. Change Assumptions
Affordability Calculator | Bond Costs Calculator | Bond Repayment Calculator | Apply for a Bond- Bond Calculator
- Affordability Calculator
- Bond Costs Calculator
- Bond Repayment Calculator
- Apply for a Bond
Bond Calculator
Affordability Calculator
Bond Costs Calculator
Bond Repayment Calculator
Contact Us

Disclaimer: The estimates contained on this webpage are provided for general information purposes and should be used as a guide only. While every effort is made to ensure the accuracy of the calculator, RE/MAX of Southern Africa cannot be held liable for any loss or damage arising directly or indirectly from the use of this calculator, including any incorrect information generated by this calculator, and/or arising pursuant to your reliance on such information.
Mun. Rates & Taxes: ZAR 1878.00
Property description
Location! Location! Location!
Timeless Elegance With A Modern Twist - Classic 3-Bedroom Home With Exceptional Features
Nestled in the leafy suburb of Northcliff, this beautifully designed classic 3 bedroom, 2 bathroom residence seamlessly blends classic charm with modern convenience. From the moment you step through the front door and into the warm and inviting family home, the sunken lounge with a fireplace, sets the tone for effortless living, while the cosy lounge or dining room offers the perfect space for intimate gatherings.
For those working from home, a dedicated study provides a quiet retreat. The kitchen is spacious and light, complete with a gas burner stove.
Outside, a stunning swimming pool invites relaxation, framed by a lush multi-leveled garden with cosy spaces that create a private oasis.
Additionally, 2 rental cottages offer an incredible investment opportunity, generating passive income or accommodating extended family with ease.
Other features include water tanks and small .back-up generator.
Main residence:
- 3 Bedrooms - with large balcony
- 2 Bathrooms - main en-suite
- Study
- Lounge - with fireplace
- Kitchen - with gas hob
- Cosy lounge or dining room
- Double garage
- Garden
- Swimming pool
- Covered patio
- Courtyard
- 2 Water tanks
- Small generator
2 Bed cottage (connected to house - can be part of the main house again)
- 2 Beds
- Bathroom
- Open plan lounge/kitchenette
1 Bed cottage
- Open plan lounge / bedroom / kitchenette
1 Bed cottage / Staff Quarters
- 1 Bedroom
- Lounge
Property Details
- 3 Bedrooms
- 2 Bathrooms
- 2 Garages
- 1 Ensuite
- 1 Lounges
- 1 Dining Area
Property Features
- Study
- Balcony
- Patio
- Pool
- Staff Quarters
- Pets Allowed
- Fence
- Scenic View
- Kitchen
- Fire Place
- Entrance Hall
- Paving
- Garden
- Family TV Room
Video
| Bedrooms | 3 |
| Bathrooms | 2 |
| Garages | 2 |
| Erf Size | 1 983 m2 |
Contact the Agent

Sharon Crewe
Full Status Property Practitioner

