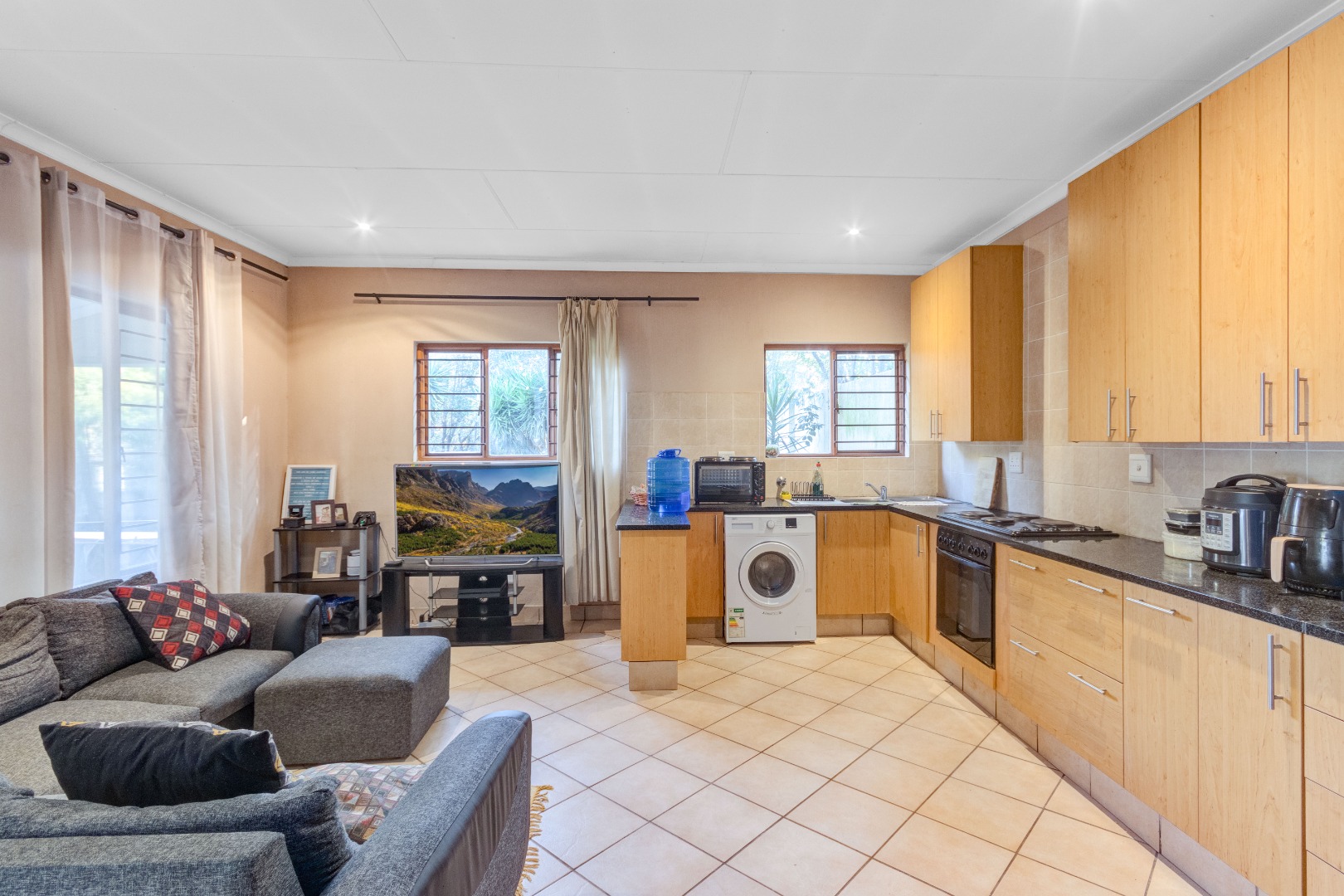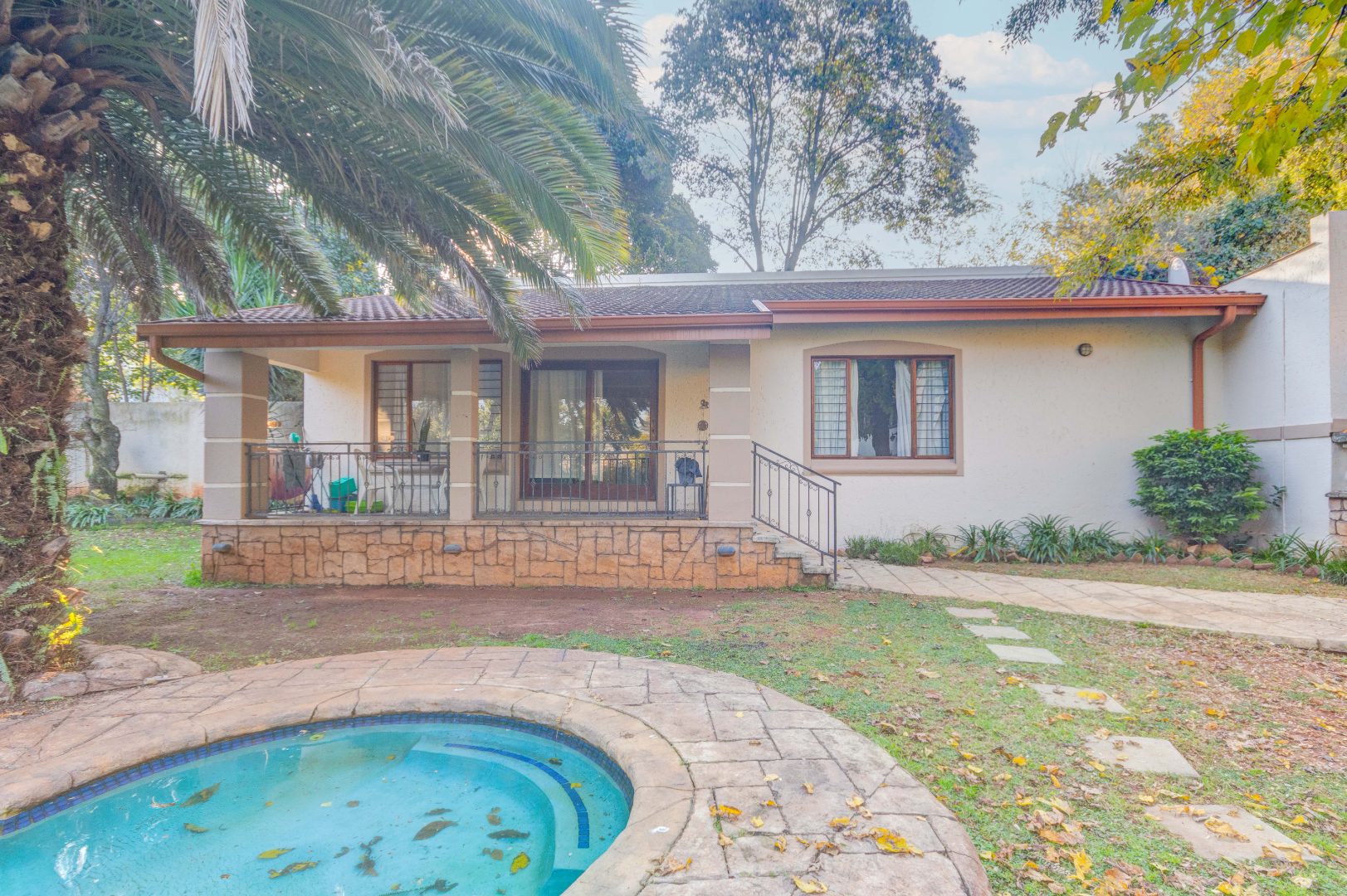- 4
- 3
- 4
- 1 691 m2
Monthly Costs
Monthly Bond Repayment ZAR .
Calculated over years at % with no deposit. Change Assumptions
Affordability Calculator | Bond Costs Calculator | Bond Repayment Calculator | Apply for a Bond- Bond Calculator
- Affordability Calculator
- Bond Costs Calculator
- Bond Repayment Calculator
- Apply for a Bond
Bond Calculator
Affordability Calculator
Bond Costs Calculator
Bond Repayment Calculator
Contact Us

Disclaimer: The estimates contained on this webpage are provided for general information purposes and should be used as a guide only. While every effort is made to ensure the accuracy of the calculator, RE/MAX of Southern Africa cannot be held liable for any loss or damage arising directly or indirectly from the use of this calculator, including any incorrect information generated by this calculator, and/or arising pursuant to your reliance on such information.
Mun. Rates & Taxes: ZAR 2114.00
Property description
Owner asking R 2 599 000
Only considering offers above R 1 999 000
Step inside to a warm, inviting reception area that flows seamlessly into the open-plan lounge and dining room, complete with a cozy fireplace and French doors that open onto a picturesque front garden—perfect for relaxed mornings or entertaining guests.
At the heart of the home, a second living space offers a built-in bar and a comfortable family lounge, leading out to a serene pool area with a covered patio and built-in braai. Follow the outdoor staircase from the patio to a spacious balcony that offers sweeping views of the peaceful garden and sparkling, sun-drenched pool with waterfall feature.
The well-equipped kitchen boasts a gas hob and open-plan layout connecting to the dining room, ideal for both everyday meals and entertaining. This level also features a guest bedroom and full family bathroom.
Upstairs, you’ll find a second bedroom and an expansive master suite, complete with a walk-through dressing area, private study or pyjama lounge, and a luxurious en suite bathroom.
Additional features include:
•? ?Self-contained cottage—ideal as a private guest suite, home office, or multi-generational living
•? ?Four garages (two with direct access), a double carport, storeroom, staff quarters with bathroom, and a separate laundry room
•? ? inverter system for energy efficiency
•? ?Excellent security for peace of mind
This home offers space, flexibility, and style—perfectly suited for modern family living and entertaining. A rare opportunity to own a property that truly has it all.
Dont Delay Call Me Today!
Property Details
- 4 Bedrooms
- 3 Bathrooms
- 4 Garages
- 1 Ensuite
- 1 Lounges
- 1 Dining Area
Property Features
- Balcony
- Patio
- Pool
- Staff Quarters
- Pets Allowed
- Access Gate
- Kitchen
- Fire Place
- Guest Toilet
- Entrance Hall
- Paving
- Garden
- Family TV Room
Video
Virtual Tour
| Bedrooms | 4 |
| Bathrooms | 3 |
| Garages | 4 |
| Erf Size | 1 691 m2 |
Contact the Agent

Christian Heath de Wit
Candidate Property Practitioner





























































