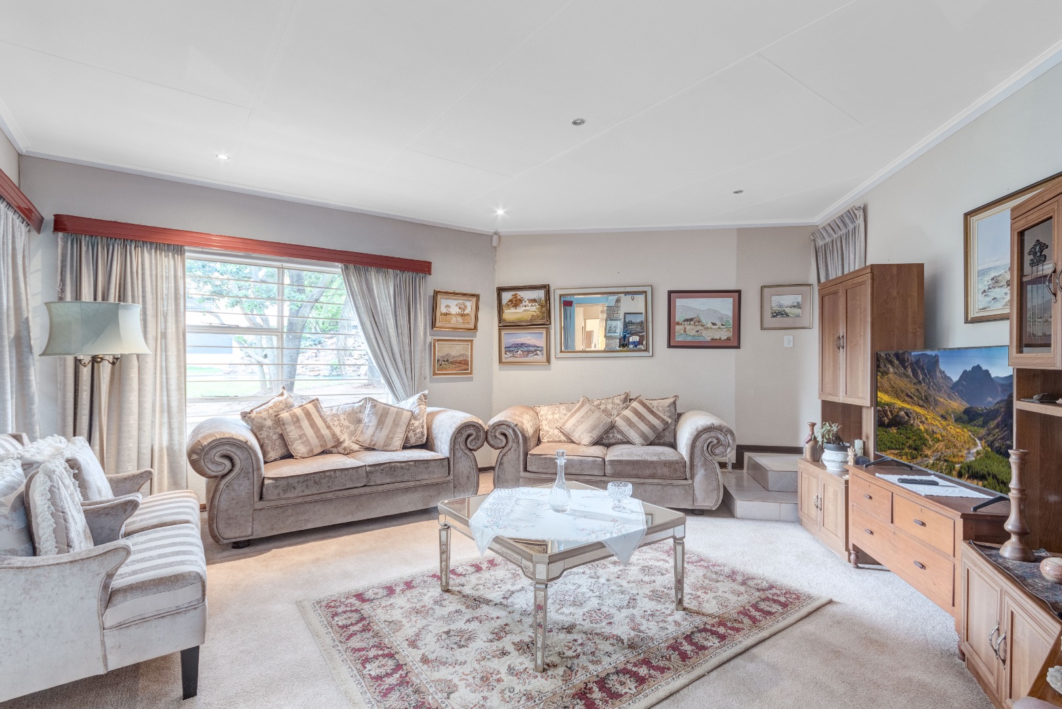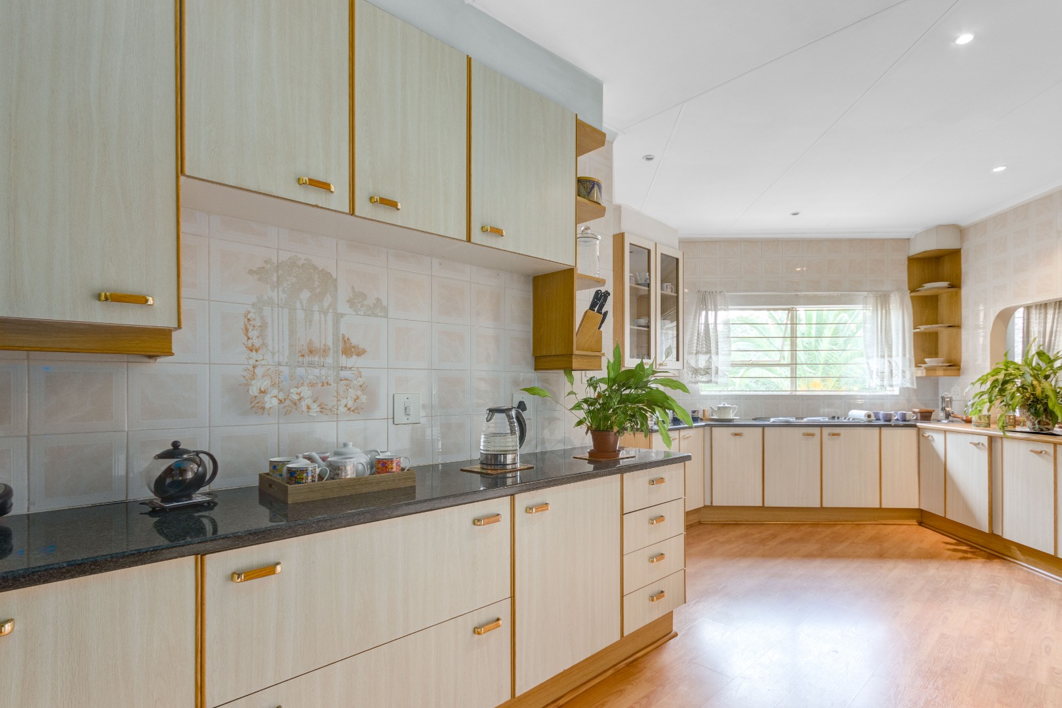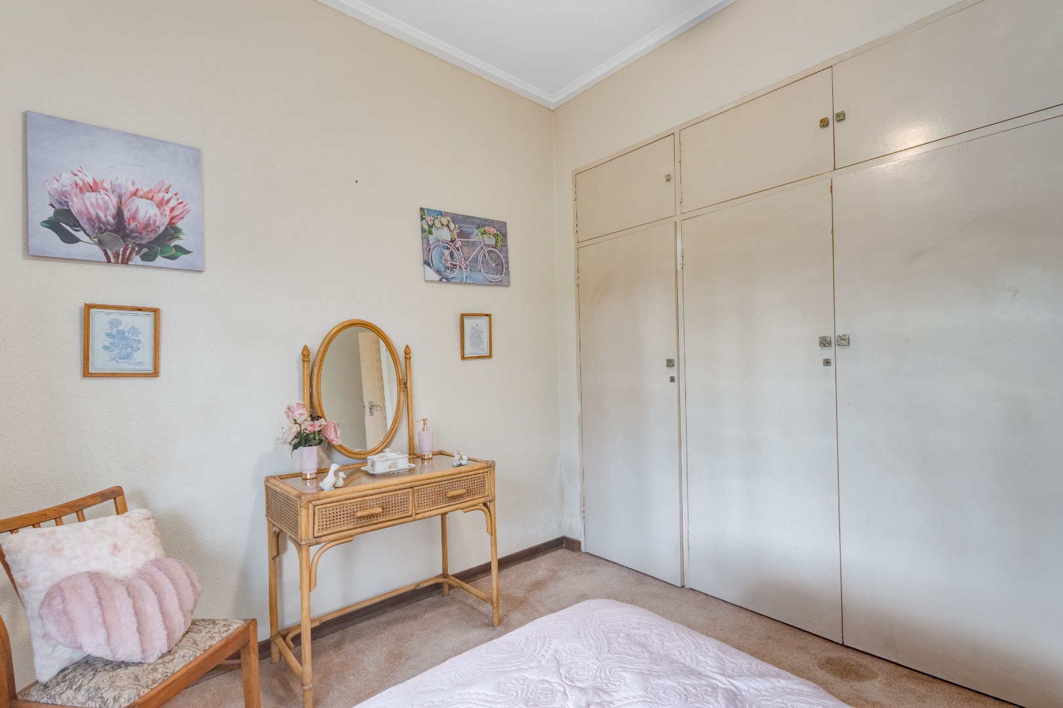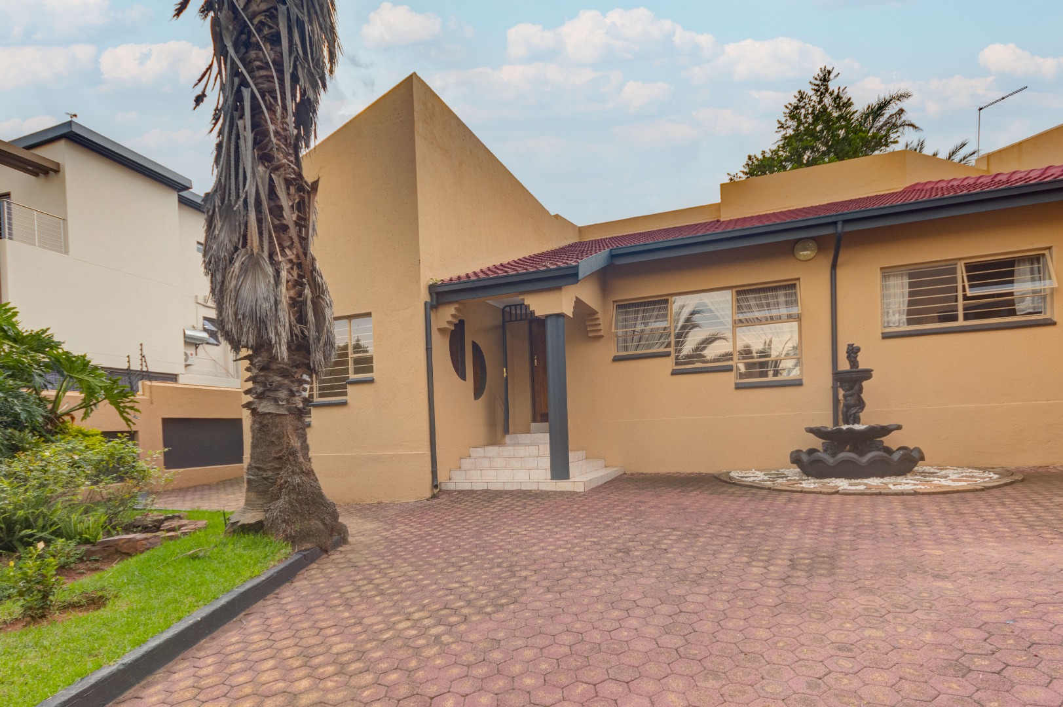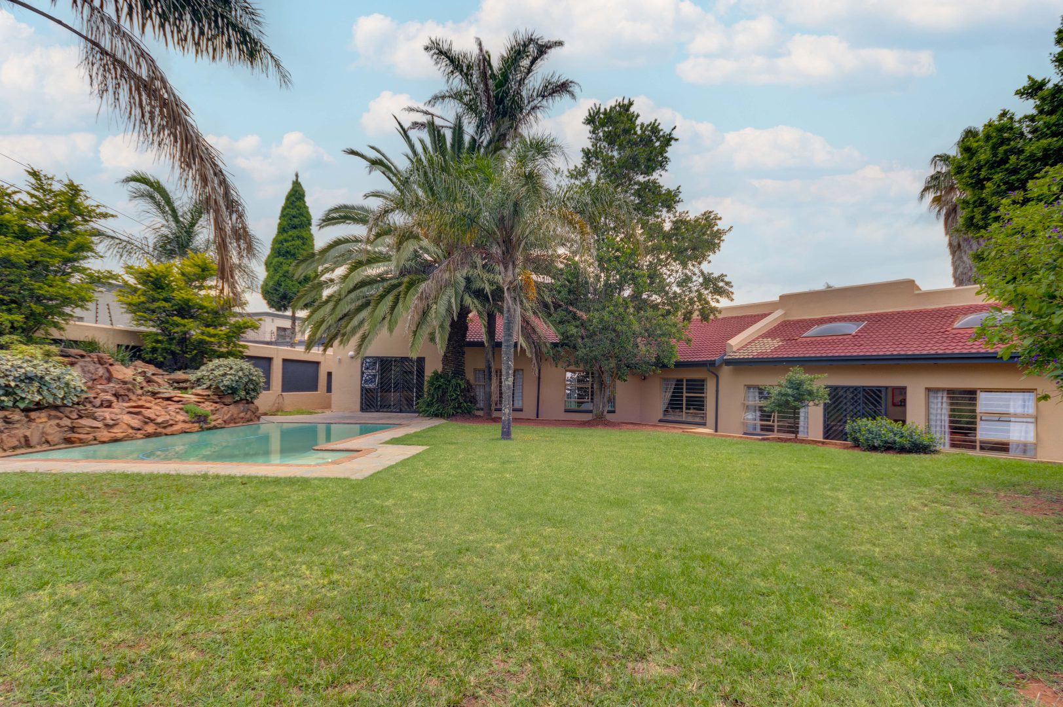- 4
- 2
- 2
- 1 111 m2
Monthly Costs
Monthly Bond Repayment ZAR .
Calculated over years at % with no deposit. Change Assumptions
Affordability Calculator | Bond Costs Calculator | Bond Repayment Calculator | Apply for a Bond- Bond Calculator
- Affordability Calculator
- Bond Costs Calculator
- Bond Repayment Calculator
- Apply for a Bond
Bond Calculator
Affordability Calculator
Bond Costs Calculator
Bond Repayment Calculator
Contact Us

Disclaimer: The estimates contained on this webpage are provided for general information purposes and should be used as a guide only. While every effort is made to ensure the accuracy of the calculator, RE/MAX of Southern Africa cannot be held liable for any loss or damage arising directly or indirectly from the use of this calculator, including any incorrect information generated by this calculator, and/or arising pursuant to your reliance on such information.
Mun. Rates & Taxes: ZAR 2061.00
Monthly Levy: ZAR 0.00
Property description
Owner Asking R 2 899 000
Best Offers Above R 2 499 000
Designed with family living in mind, this property is an exceptional find for those looking for space, style, and convenience.
As you enter the home, you're greeted by a spacious and welcoming atmosphere that immediately highlights the well-thought-out layout. The large, spacious living areas are ideal for both relaxation and entertaining. The first of the two living rooms is perfect for cozy family evenings, while the second offers even more space to accommodate larger gatherings. Both areas are light-filled, creating a warm and inviting environment.
Adjacent to the living spaces, you'll find an enclosed patio with a built-in braai, making it a fantastic place for year-round entertaining. Whether it's a summer braai or a winter get-together, this area offers versatility and comfort. The stunning dining room flows effortlessly from the living areas into the large kitchen, creating an open and airy feel throughout the home.
The kitchen itself is a chef's dream, with a separate scullery, an abundance of cupboard space, and plenty of room for meal preparation. It offers both functionality and style, making it perfect for cooking family meals or hosting dinner parties.
Each of the four bedrooms is generously sized, offering ample space for a growing family. The master suite is a true retreat, complete with a spacious walk-in closet and a private ensuite bathroom, which includes modern fixtures and finishes. The remaining three bedrooms share the second well-appointed bathroom, which is designed for convenience and comfort.
The outdoor space is equally impressive, with a wrap-around garden that provides plenty of room for children to play or for you to unwind. The sparkling pool, complete with a calming water feature, is the perfect spot for enjoying warm summer days and evenings.
This property also offers excellent additional features, including two large flatlets/domestic quarters, ideal for extended family, guests, or as rental income. There is a double manual garage that provides secure parking and additional storage space.
Located in a highly sought-after area, the property is just a stone's throw away from local schools, shopping centres, and other amenities, making it an ideal location for family life. Whether you're looking for a home to grow into or a property that offers both space and comfort, this Northcliff gem is sure to impress.
Don’t miss the opportunity to make this magnificent home your own.
Property Details
- 4 Bedrooms
- 2 Bathrooms
- 2 Garages
- 1 Ensuite
- 2 Lounges
- 1 Dining Area
- 1 Flatlet
Property Features
- Study
- Patio
- Pool
- Staff Quarters
- Laundry
- Storage
- Pets Allowed
- Access Gate
- Alarm
- Kitchen
- Built In Braai
- Guest Toilet
- Entrance Hall
- Paving
- Garden
- Intercom
- Family TV Room
Video
Virtual Tour
| Bedrooms | 4 |
| Bathrooms | 2 |
| Garages | 2 |
| Erf Size | 1 111 m2 |
Contact the Agent

Christian Heath de Wit
Candidate Property Practitioner







