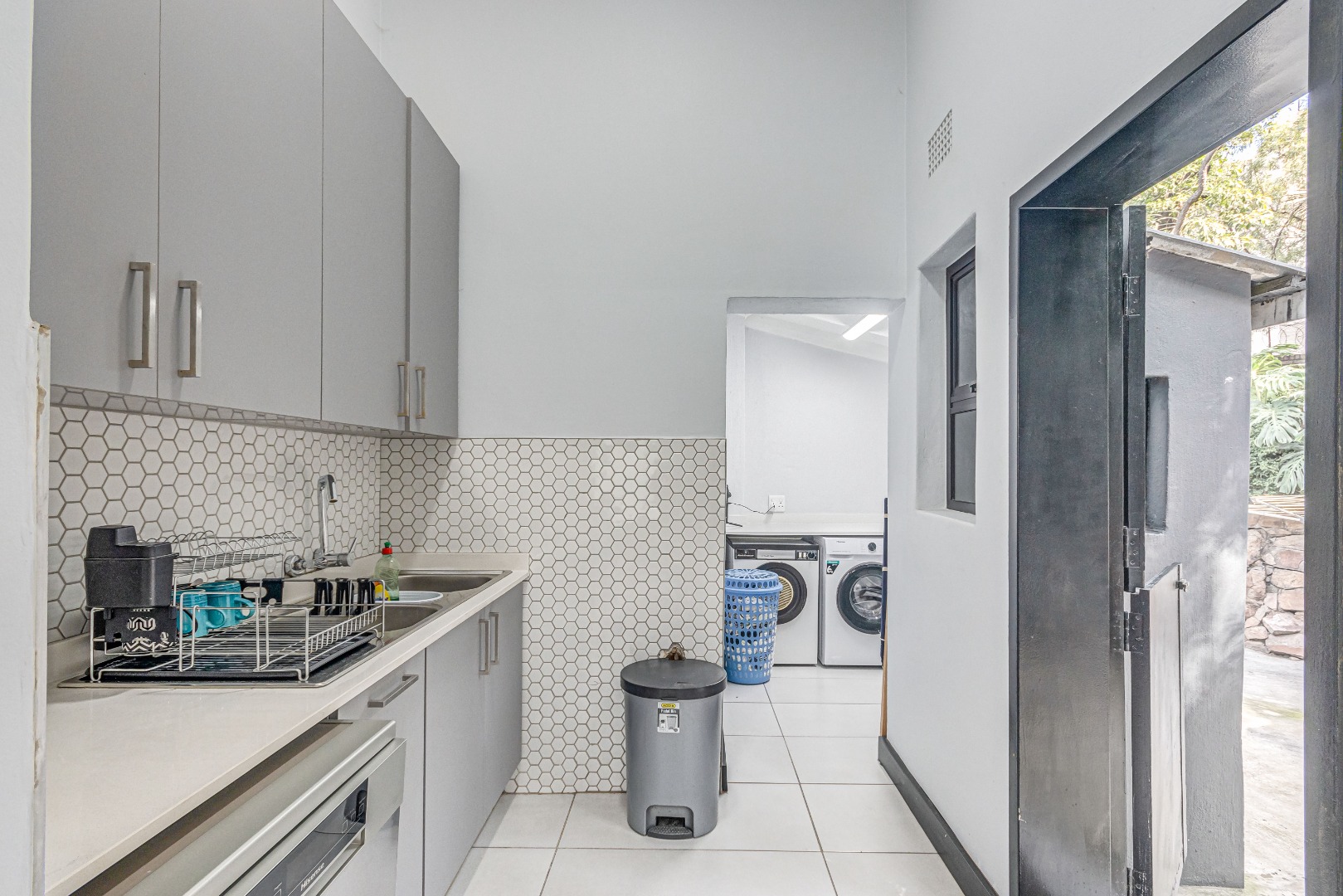- 4
- 3.5
- 2
- 2 134 m2
Monthly Costs
Monthly Bond Repayment ZAR .
Calculated over years at % with no deposit. Change Assumptions
Affordability Calculator | Bond Costs Calculator | Bond Repayment Calculator | Apply for a Bond- Bond Calculator
- Affordability Calculator
- Bond Costs Calculator
- Bond Repayment Calculator
- Apply for a Bond
Bond Calculator
Affordability Calculator
Bond Costs Calculator
Bond Repayment Calculator
Contact Us

Disclaimer: The estimates contained on this webpage are provided for general information purposes and should be used as a guide only. While every effort is made to ensure the accuracy of the calculator, RE/MAX of Southern Africa cannot be held liable for any loss or damage arising directly or indirectly from the use of this calculator, including any incorrect information generated by this calculator, and/or arising pursuant to your reliance on such information.
Mun. Rates & Taxes: ZAR 2278.00
Monthly Levy: ZAR 0.00
Property description
Owner asking R 3 499 000
Best Offer Above R 2 699 000
Upon entering the property, you are greeted by a charming reception area that sets the tone for the rest of the home. To the left of the entrance is a versatile office space or 1-bedroom suite with its own ensuite bathroom. This room enjoys convenient direct access to a spacious double automated garage, making it perfect for home office use or accommodating guests.
Ascending to the first floor, you will find a guest toilet, as well as an open-plan living space designed for both comfort and style. The expansive living area features a built-in working fireplace, creating a cozy ambiance, and seamlessly flows into a sophisticated dining room that opens up to the front garden, allowing for seamless indoor-outdoor living. Adjacent to the dining room is a modern, renovated kitchen, designed with practicality in mind. The kitchen boasts ample cupboard space, sleek countertops, and is equipped to accommodate all appliances. A separate scullery ensures that the cooking space remains clean and clutter-free.
Moving to the third floor, you are welcomed into a stylish and spacious TV lounge area, perfect for relaxing and enjoying family time. The room offers stunning panoramic views of Johannesburg's CBD, making it an ideal spot for both entertainment and quiet contemplation. A cozy library or reading nook is attached to this space, providing a peaceful retreat for book lovers. This floor also offers access to the back of the house, where you'll find a dedicated braai area, perfect for alfresco dining and entertaining.
The home also features 3 well-appointed bedrooms, two of which share a modern bathroom. The luxurious master suite is a true sanctuary, complete with an ensuite bathroom and a private exit to the front yard. The main suite also enjoys direct access to the outdoor entertainment area, which includes a large pool and an additional braai area, perfect for gatherings with family and friends.
For those seeking an even more tranquil escape, the property offers a mountain retreat at the back of the house. A secluded area leads up to an additional braai spot, where you can unwind and take in the panoramic views of the surrounding landscape.
Additional features of this property include a domestic room with a separate bathroom, as well as extra storage space and a wine cellar, ensuring that all your practical needs are met. Set in a pristine, sought-after area of Northcliff, the property is conveniently located close to schools, shopping centres, and other essential amenities.
This exceptional family home provides the perfect combination of comfort, luxury, and outdoor living, all set against the stunning backdrop of Northcliff's elevated position. With its modern design, ample living spaces, and versatile entertainment areas, this home is ideal for families seeking both relaxation and sophistication.
Property Details
- 4 Bedrooms
- 3.5 Bathrooms
- 2 Garages
- 1 Ensuite
- 2 Lounges
- 1 Dining Area
Property Features
- Study
- Balcony
- Patio
- Pool
- Staff Quarters
- Laundry
- Storage
- Pets Allowed
- Access Gate
- Alarm
- Scenic View
- Kitchen
- Fire Place
- Pantry
- Guest Toilet
- Entrance Hall
- Paving
- Garden
- Intercom
- Family TV Room
Video
Virtual Tour
| Bedrooms | 4 |
| Bathrooms | 3.5 |
| Garages | 2 |
| Erf Size | 2 134 m2 |
Contact the Agent

Christian Heath de Wit
Candidate Property Practitioner

























































