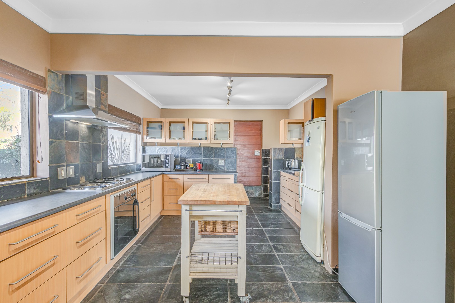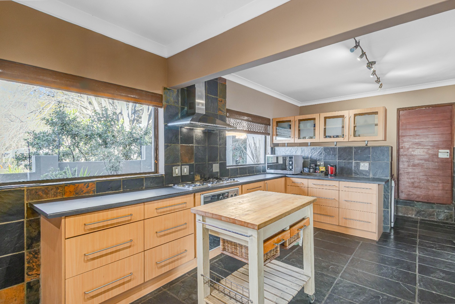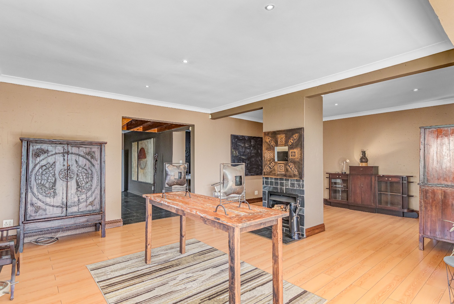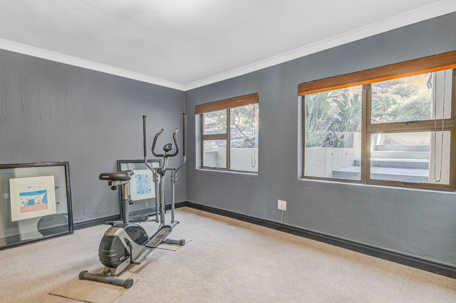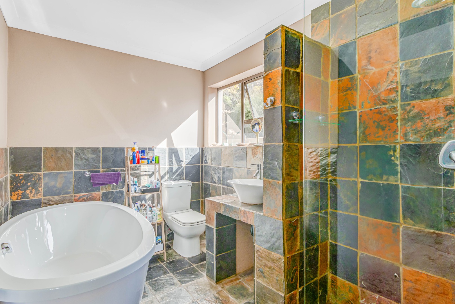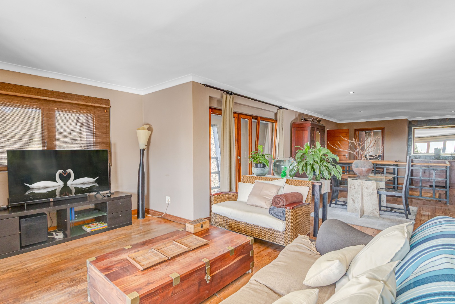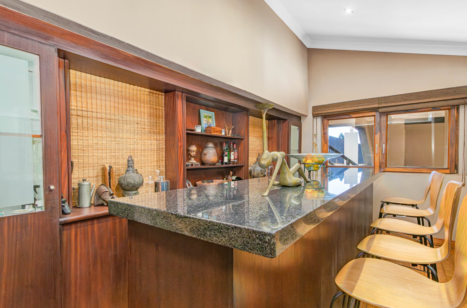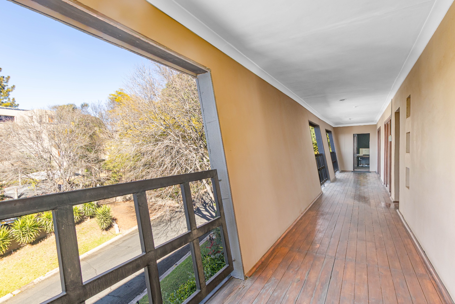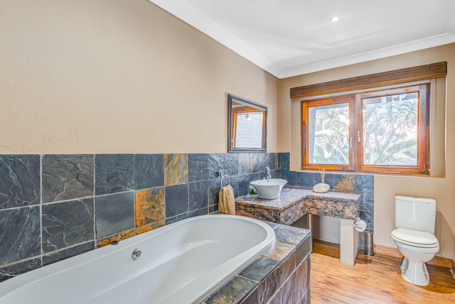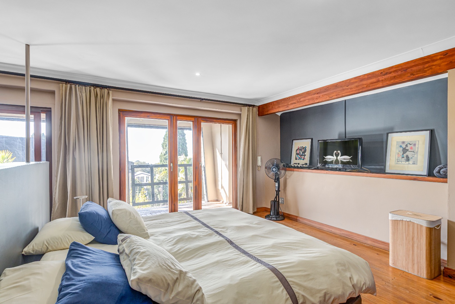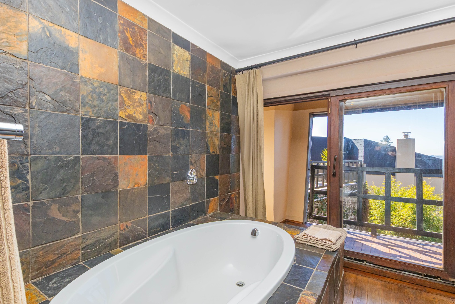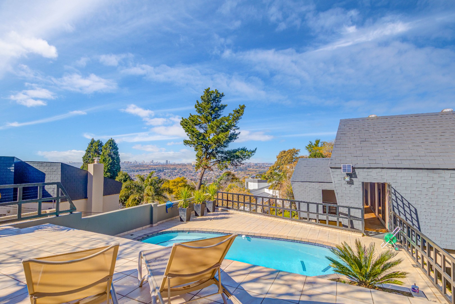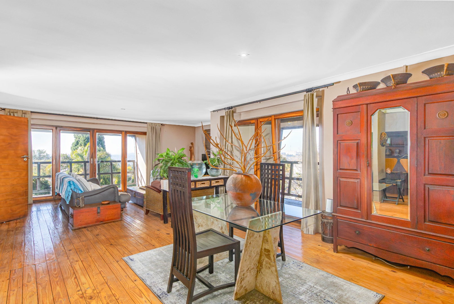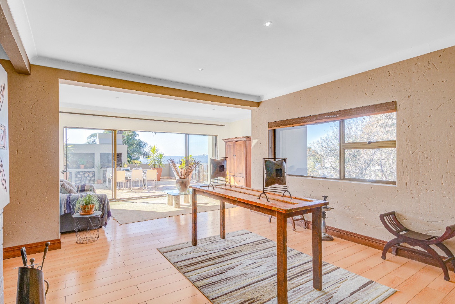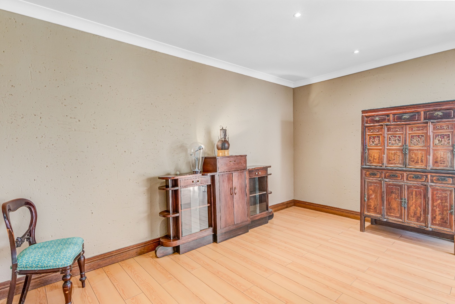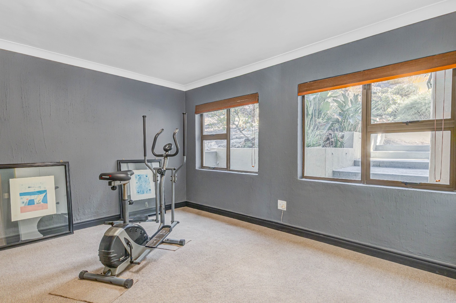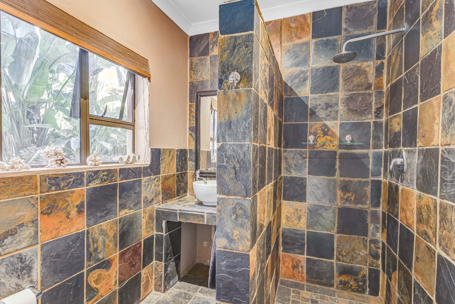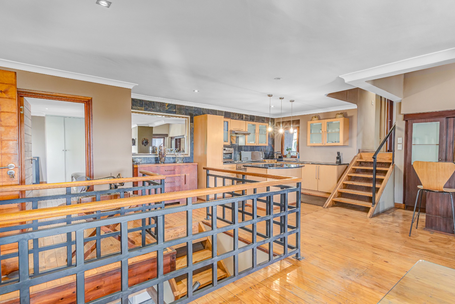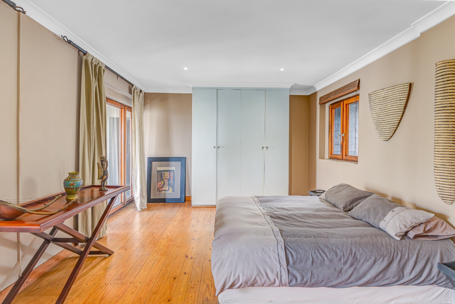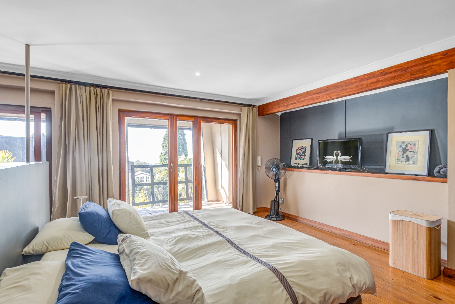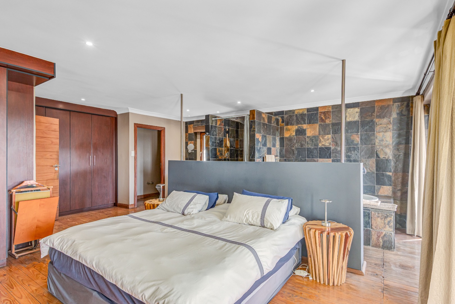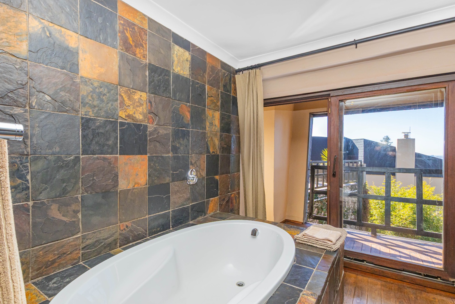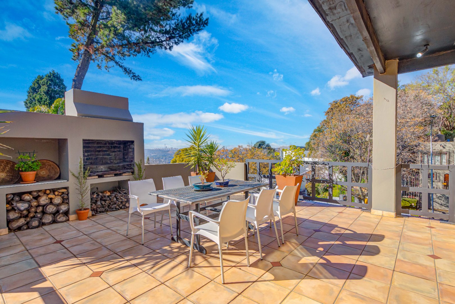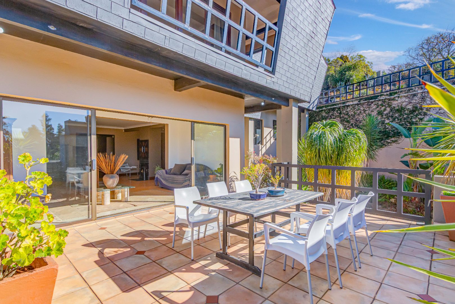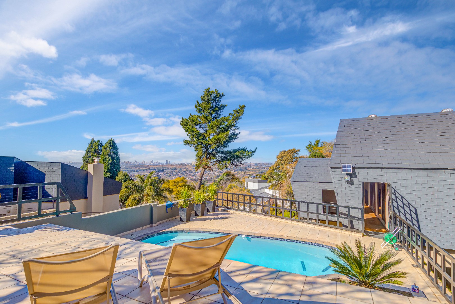- 4
- 4.5
- 3
- 2 000 m2
Monthly Costs
Monthly Bond Repayment ZAR .
Calculated over years at % with no deposit. Change Assumptions
Affordability Calculator | Bond Costs Calculator | Bond Repayment Calculator | Apply for a Bond- Bond Calculator
- Affordability Calculator
- Bond Costs Calculator
- Bond Repayment Calculator
- Apply for a Bond
Bond Calculator
Affordability Calculator
Bond Costs Calculator
Bond Repayment Calculator
Contact Us

Disclaimer: The estimates contained on this webpage are provided for general information purposes and should be used as a guide only. While every effort is made to ensure the accuracy of the calculator, RE/MAX of Southern Africa cannot be held liable for any loss or damage arising directly or indirectly from the use of this calculator, including any incorrect information generated by this calculator, and/or arising pursuant to your reliance on such information.
Mun. Rates & Taxes: ZAR 2745.00
Property description
Owner Asking R 3 999 000
Only considering best offer over R 2 999 000
Nestled high on the scenic slopes of Northcliff, this extraordinary double-storey home is a true sanctuary of space, style, and serene mountain-top living. With commanding views that stretch across the Johannesburg skyline, this property offers a lifestyle few can imagine and even fewer can call their own.
Ground Floor – A Grand Entrance to Elevated Living
As you enter the home, you're greeted by a seamless flow of light and space. A large, modern kitchen forms the heart of the home, beautifully appointed with a gas hob, ample cupboard space, and a separate scullery for added practicality. It’s a gourmet’s dream, perfect for entertaining or creating quiet family meals.
The expansive open-plan dining and living area is anchored by a striking built-in fireplace, creating a warm and inviting atmosphere ideal for both everyday comfort and elegant entertaining. Double doors open onto a sprawling covered balcony where yet another built-in fireplace invites you to dine al fresco while taking in the breathtaking views of Johannesburg’s twinkling skyline.
This level also features two generously sized bedrooms, each filled with natural light. A full en-suite bathroom adds a touch of luxury, while the second bathroom is conveniently located for guests or family use. Between the bedrooms, a tranquil jacuzzi area offers a peaceful retreat, perfect for soaking away the stress of the day beneath the stars.
Upper Level – Sophisticated Comfort Meets Entertainer’s Delight
Upstairs, two additional oversized bedrooms await, both with their own en-suite bathrooms and large windows framing stunning panoramic views. A private study area provides the perfect work-from-home setup and can easily be converted into a fifth bedroom or guest suite. A guest toilet adds further convenience.
The upper floor continues to impress with a second open-plan kitchen, ideal for hosting or dual-family living. Flowing effortlessly from the kitchen is a stylish bar area, a formal dining space, and a cozy TV lounge, all of which open out onto another elevated balcony—the ideal setting for relaxed sundowners or morning coffees above the clouds.
Outdoor Features – Space, Style, and Security
Step outside to a beautiful pool area that overlooks the cityscape below, offering an incredible backdrop for summer afternoons and weekend gatherings. The home also includes:
* 3 automated garages with direct access into the home
* A large storeroom for extra storage
* Separate, en-suite domestic quarters for staff accommodation
* Full security with electric fencing, an intercom system, and secure access
Location – Prime Northcliff Convenience
Perfectly positioned near excellent schools, popular shopping centres, and with easy access to major routes, this home offers not only beauty and luxury, but also unbeatable convenience.
If you're seeking a truly exceptional home that blends timeless elegance with modern comforts—and views that will leave you speechless—this is the one.
Schedule your private Viewing today and experience the Northcliff mountaintop lifestyle.
Property Details
- 4 Bedrooms
- 4.5 Bathrooms
- 3 Garages
- 2 Ensuite
- 2 Lounges
- 2 Dining Area
Property Features
- Study
- Balcony
- Patio
- Pool
- Staff Quarters
- Storage
- Pets Allowed
- Access Gate
- Alarm
- Scenic View
- Kitchen
- Fire Place
- Pantry
- Guest Toilet
- Entrance Hall
- Paving
- Intercom
- Family TV Room
Video
Virtual Tour
| Bedrooms | 4 |
| Bathrooms | 4.5 |
| Garages | 3 |
| Erf Size | 2 000 m2 |
Contact the Agent

Christian Heath de Wit
Full Status Property Practitioner

