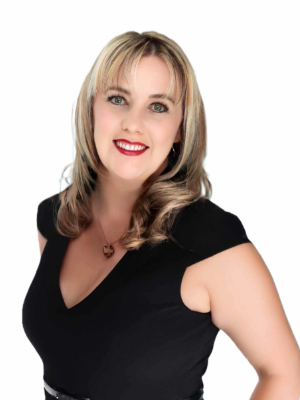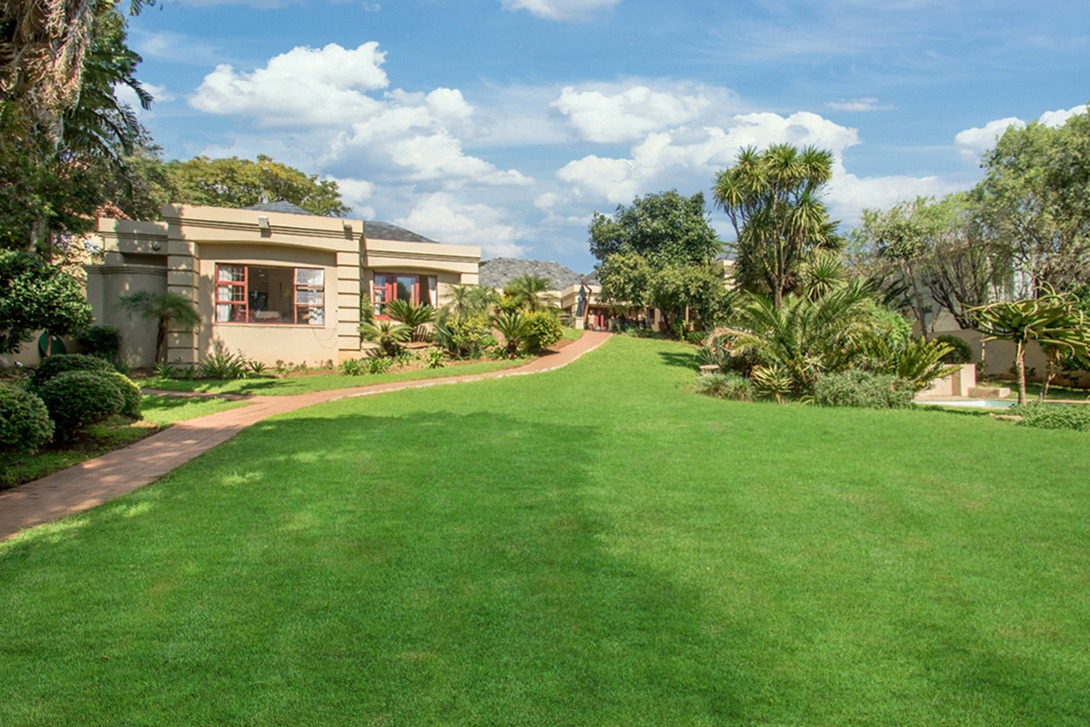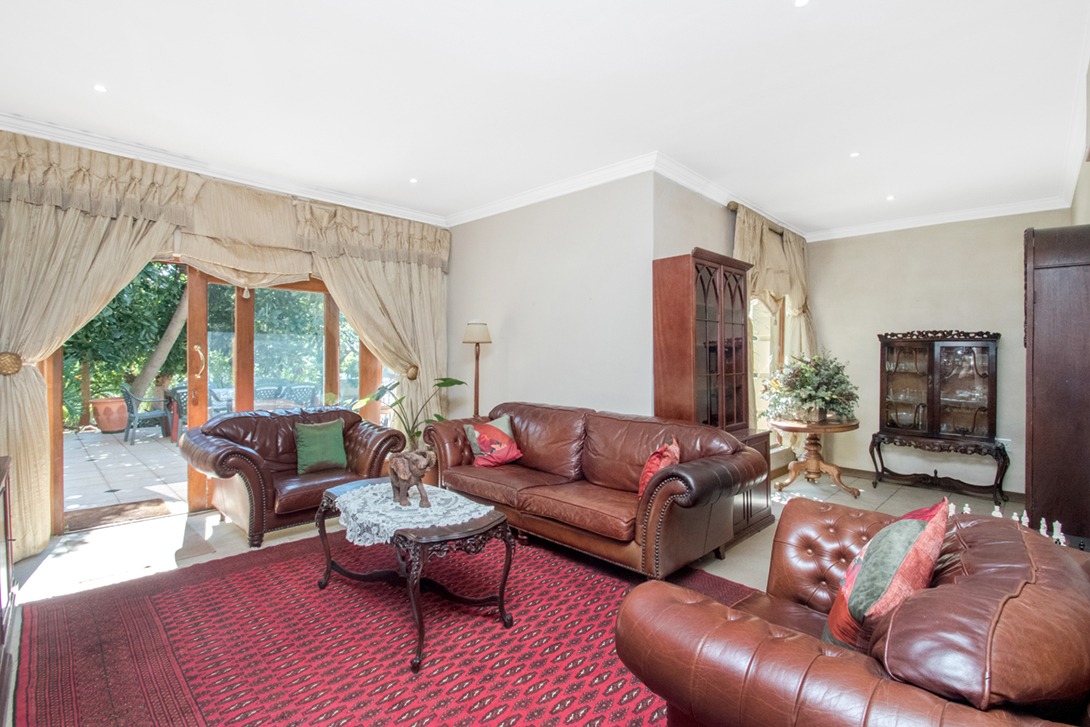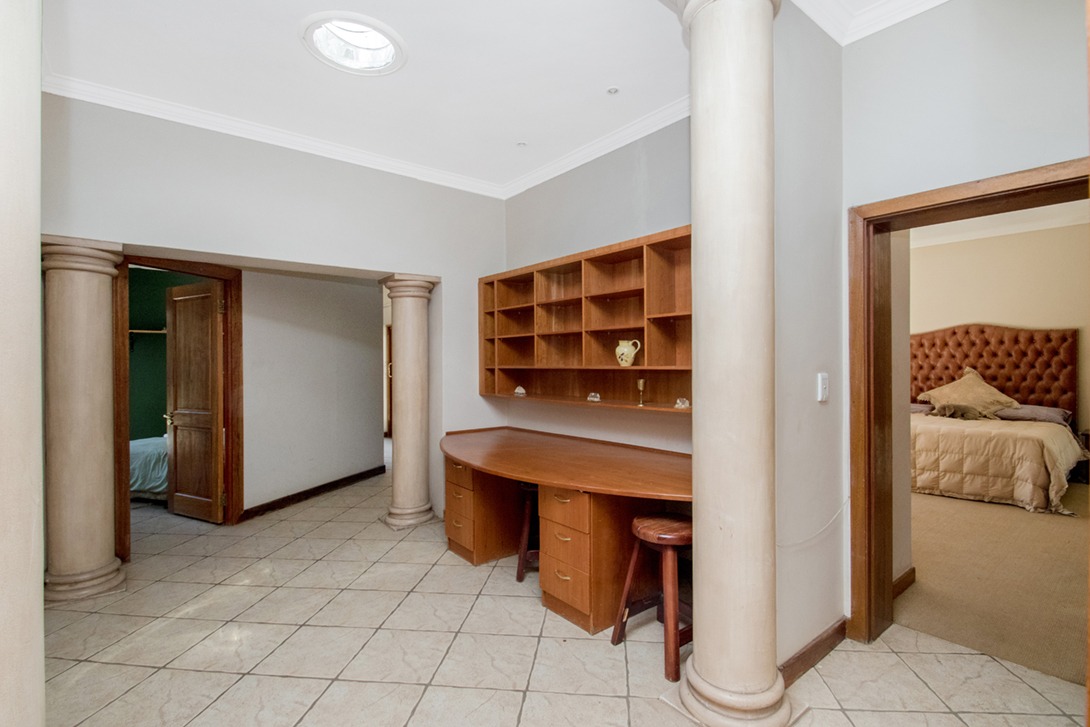- 6
- 4.5
- 3
- 636 m2
- 3 230.0 m2
Monthly Costs
Monthly Bond Repayment ZAR .
Calculated over years at % with no deposit. Change Assumptions
Affordability Calculator | Bond Costs Calculator | Bond Repayment Calculator | Apply for a Bond- Bond Calculator
- Affordability Calculator
- Bond Costs Calculator
- Bond Repayment Calculator
- Apply for a Bond
Bond Calculator
Affordability Calculator
Bond Costs Calculator
Bond Repayment Calculator
Contact Us

Disclaimer: The estimates contained on this webpage are provided for general information purposes and should be used as a guide only. While every effort is made to ensure the accuracy of the calculator, RE/MAX of Southern Africa cannot be held liable for any loss or damage arising directly or indirectly from the use of this calculator, including any incorrect information generated by this calculator, and/or arising pursuant to your reliance on such information.
Mun. Rates & Taxes: ZAR 3596.00
Property description
For the first time ever, this exceptional residence is on the market – a true gem nestled in a sought-after central location, close to top amenities yet quietly tucked away in leafy tranquillity. Designed with space, privacy, and multi-generational living in mind, this is more than just a home – it’s a lifestyle estate on one expansive stand.
Step into the impressive main home, offering an extraordinary 499sqm under roof. A welcoming entrance hall flows seamlessly into multiple spacious living areas including a family lounge, elegant formal lounge with a feature fireplace, and a versatile home office or study. Entertain in style from your undercover patio and built-in braai room – the perfect setting for year-round gatherings – overlooking the lush garden and sparkling pool.
The chef’s kitchen is as practical as it is beautiful, featuring granite countertops, ample cabinetry, a separate scullery and space for all your appliances. Six generously sized bedrooms provide ample accommodation, with two en-suite bathrooms and four of the bedrooms opening to private patios via sliding doors. Thoughtful extras include soaring ceilings, Jacuzzi baths, gas geysers, an intercom system inside and out, LED lighting, burglar bars, and a full electric fence for peace of mind.
Complementing the main residence is a fully independent 2-bedroom, 2-bathroom cottage (136sqm), complete with its own kitchen, lounge, dining room, scullery, laundry, and private patio – ideal for extended family, visiting guests or rental income.
And that’s not all – staff accommodation includes two bedrooms, a bathroom, kitchenette, and a gardener’s suite with separate toilet.
Outside, the grounds are a paradise for both adults and children. From an Astro sports court equipped for tennis, cricket, volleyball, and soccer to a putting green, golf driving net, jungle gym, trampoline, and a tool shed – there’s something for everyone to enjoy. The entire property is supported by a borehole, ensuring water sustainability year-round.
This is a home that offers the rare combination of privacy, space, and flexibility – all in one of the most desirable areas. Whether you're a professional working from home, a family seeking room to grow, or looking to blend work, play, and multi-generational living – this property delivers.
Property Details
- 6 Bedrooms
- 4.5 Bathrooms
- 3 Garages
- 2 Ensuite
- 1 Lounges
- 1 Dining Area
- 1 Flatlet
Property Features
- Study
- Patio
- Pool
- Staff Quarters
- Laundry
- Pets Allowed
- Access Gate
- Fire Place
- Entrance Hall
- Paving
- Intercom
- Family TV Room
| Bedrooms | 6 |
| Bathrooms | 4.5 |
| Garages | 3 |
| Floor Area | 636 m2 |
| Erf Size | 3 230.0 m2 |
Contact the Agent

Conrad Deysel
Full Status Property Practitioner

Elaine Alberts
Full Status Property Practitioner











































































