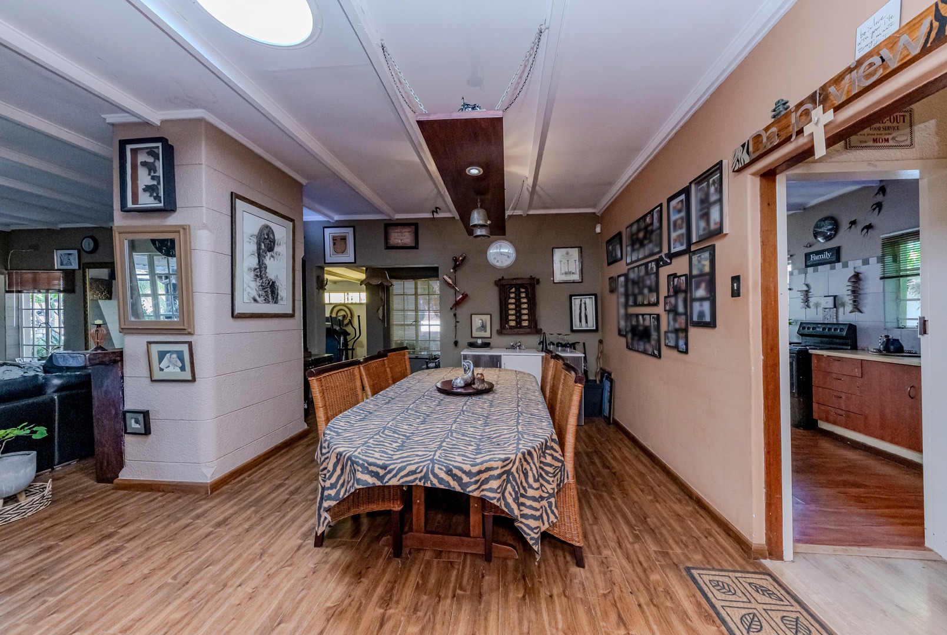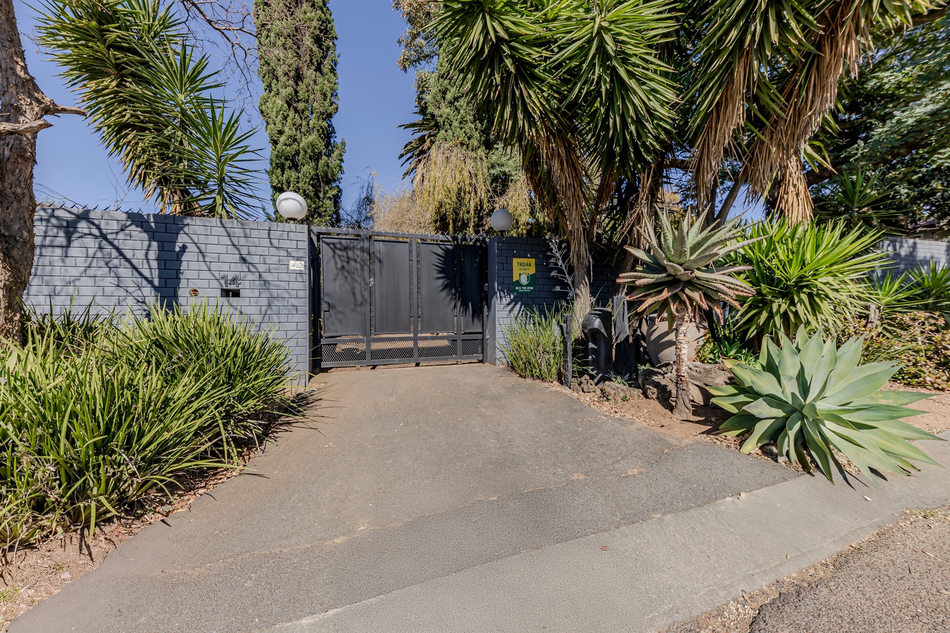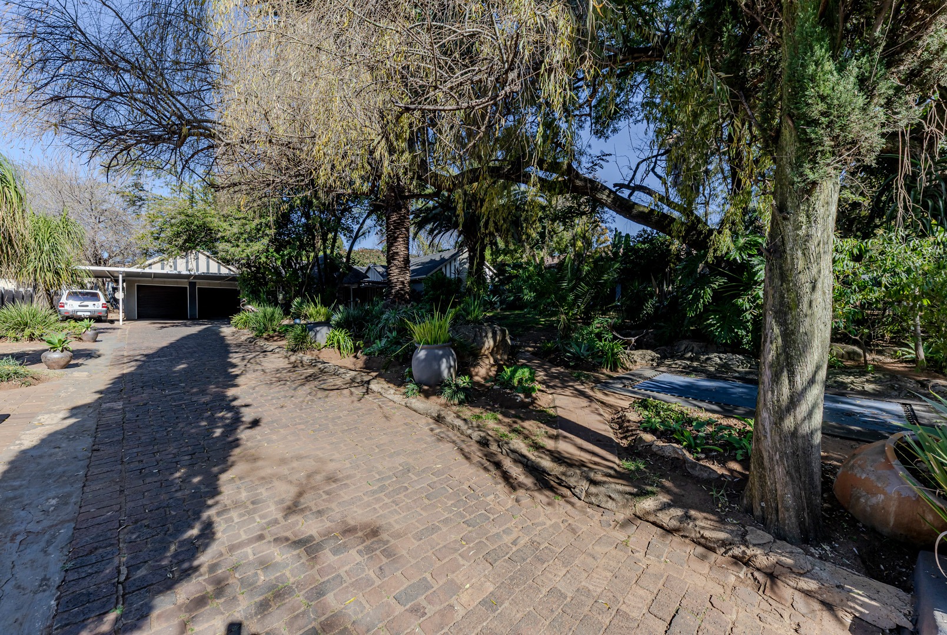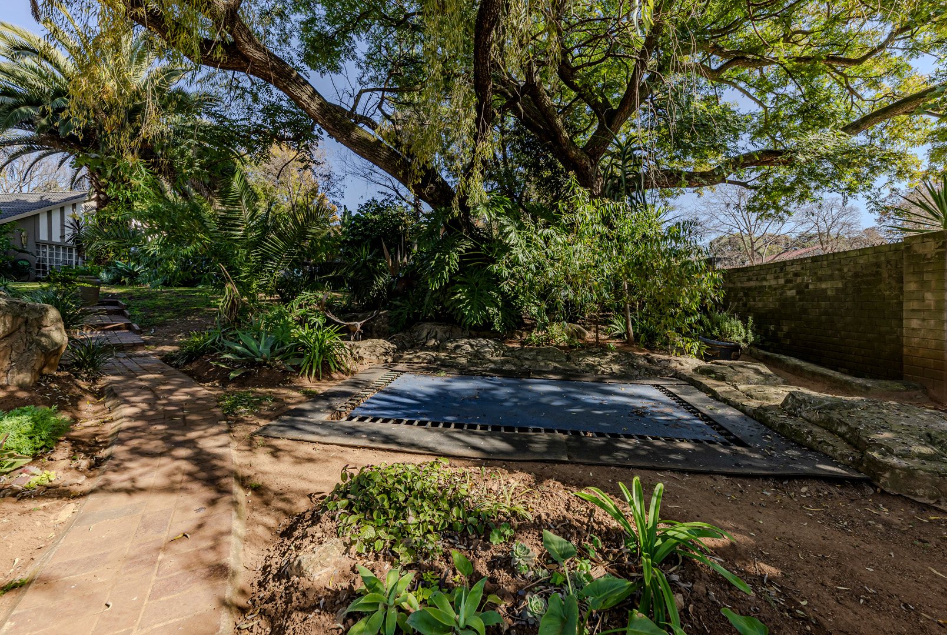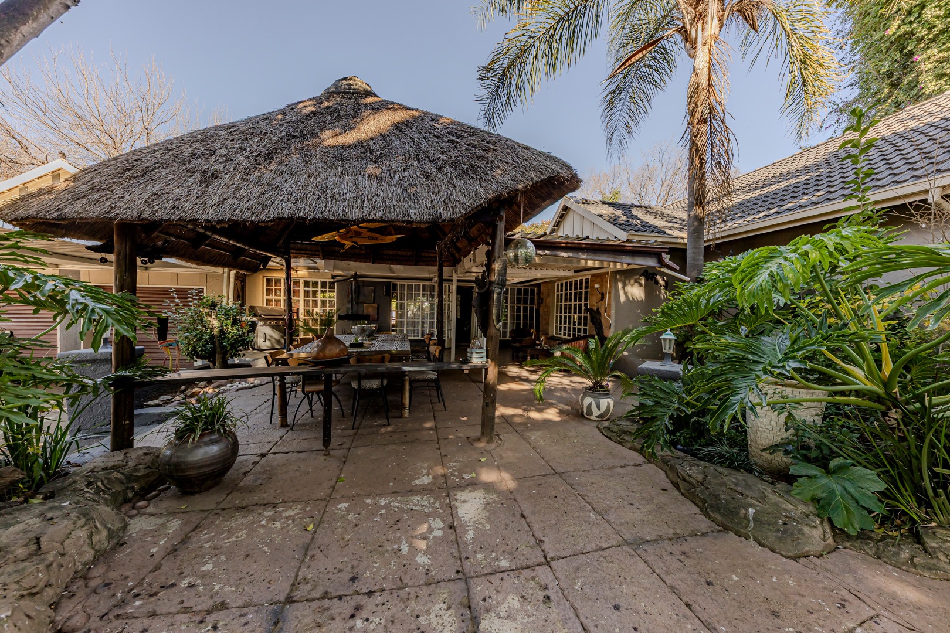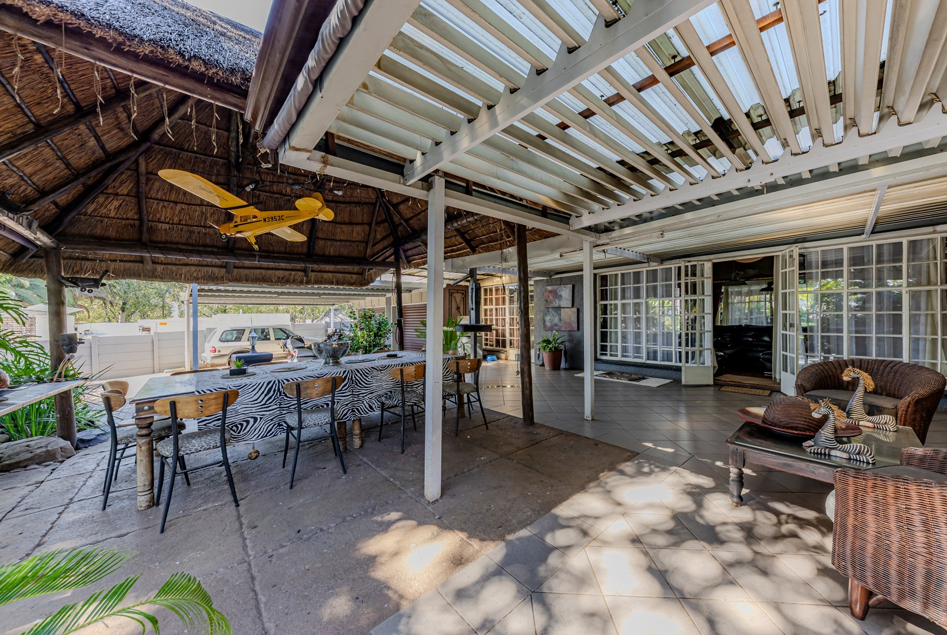- 4
- 2
- 2
- 245 m2
- 1 590 m2
Monthly Costs
Monthly Bond Repayment ZAR .
Calculated over years at % with no deposit. Change Assumptions
Affordability Calculator | Bond Costs Calculator | Bond Repayment Calculator | Apply for a Bond- Bond Calculator
- Affordability Calculator
- Bond Costs Calculator
- Bond Repayment Calculator
- Apply for a Bond
Bond Calculator
Affordability Calculator
Bond Costs Calculator
Bond Repayment Calculator
Contact Us

Disclaimer: The estimates contained on this webpage are provided for general information purposes and should be used as a guide only. While every effort is made to ensure the accuracy of the calculator, RE/MAX of Southern Africa cannot be held liable for any loss or damage arising directly or indirectly from the use of this calculator, including any incorrect information generated by this calculator, and/or arising pursuant to your reliance on such information.
Mun. Rates & Taxes: ZAR 1230.00
Property description
WHEN ON SHOW - VIEW BY APPOINTMENT ONLY - BOOK EARLY TO AVOID DISAPPOINTMENT
Step into a lifestyle of peace, space, and effortless charm with this enchanting family home—a true retreat nestled in a storybook setting. Surrounded by tall, mature trees and lush, landscaped gardens, this spacious haven welcomes you with a sense of warmth and belonging from the very first moment.
Inside, the home flows beautifully, with two large, sun-drenched open-plan reception areas forming the vibrant heart of the home. These living spaces exude character with elegant French pane windows, a cozy anthracite fireplace, and durable commercial-grade laminate flooring—perfect for everything from lazy weekends to entertaining friends. Tucked away from the bustle is a third lounge, ideal for quiet evenings or focused work, along with a private study that offers the perfect nook for working from home or homework time.
The kitchen, designed in a practical L-shape, is both spacious and functional, with generous cabinetry, ample workspace, and seamless access to a separate laundry room. A built-in 5 kVA inverter ensures you're always powered up, while the adjacent courtyard, complete with a Jojo tank, caters to additional water needs and daily convenience.
The bedroom wing of the home offers a sense of sanctuary, with four well-sized rooms, three of which comfortably fit double beds. The fourth room provides flexibility—ideal as a children’s bedroom, home office, or creative space. Two beautifully finished bathrooms, including a private en-suite, offer comfort and calm in soothing, neutral tones.
Entertaining is a dream thanks to the thatched lapa and covered patio that extend effortlessly into the garden—whether you're enjoying your morning coffee, a family braai, or a weekend celebration. The sparkling pool, privately tucked into the garden and fitted with solar heating pipes, invites hours of summer fun and tranquil lounging. There’s also plenty of space for pets and kids to roam, along with verdant surroundings sure to inspire any gardening enthusiast.
Adding to the appeal is a double garage, triple carport, and generous additional parking—offering space for every lifestyle need. A private staff room with its own facilities ensures extra convenience, while two Wendy houses provide bonus storage or creative studio potential. With excellent security in place, your peace of mind is always top of mind.
Perfectly located within walking distance to Hoërskool Randburg and close to main roads, shops, and churches, this home offers a rare balance of serene living and everyday practicality.
This is more than just a house—it’s where your next chapter begins. Don’t miss the chance to call this exceptional family sanctuary your own.
Property Details
- 4 Bedrooms
- 2 Bathrooms
- 2 Garages
- 1 Ensuite
- 1 Lounges
- 1 Dining Area
Property Features
- Study
- Patio
- Pool
- Staff Quarters
- Pets Allowed
- Access Gate
- Kitchen
- Lapa
- Fire Place
- Paving
- Garden
- Intercom
- Family TV Room
- Inverter
| Bedrooms | 4 |
| Bathrooms | 2 |
| Garages | 2 |
| Floor Area | 245 m2 |
| Erf Size | 1 590 m2 |
Contact the Agent

Conrad Deysel
Full Status Property Practitioner

Azaria Pienaar
Candidate Property Practitioner








