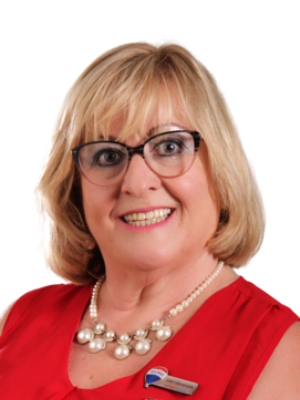- 3
- 2
- 2
- 160 m2
- 384 m2
Monthly Costs
Monthly Bond Repayment ZAR .
Calculated over years at % with no deposit. Change Assumptions
Affordability Calculator | Bond Costs Calculator | Bond Repayment Calculator | Apply for a Bond- Bond Calculator
- Affordability Calculator
- Bond Costs Calculator
- Bond Repayment Calculator
- Apply for a Bond
Bond Calculator
Affordability Calculator
Bond Costs Calculator
Bond Repayment Calculator
Contact Us

Disclaimer: The estimates contained on this webpage are provided for general information purposes and should be used as a guide only. While every effort is made to ensure the accuracy of the calculator, RE/MAX of Southern Africa cannot be held liable for any loss or damage arising directly or indirectly from the use of this calculator, including any incorrect information generated by this calculator, and/or arising pursuant to your reliance on such information.
Mun. Rates & Taxes: ZAR 1032.00
Monthly Levy: ZAR 1150.00
Property description
Close to Randridge Mall, Trinity School, and Wilgeheuwel Hospital
Spacious family home for a growing family or ideal for a couple slowing down!! Enter through a secure entrance with a pivot door into this lovely unit. Tiled lounge with slider/security gate to a covered, tiled patio with a braai. Beautiful, private pet friendly garden with its own natural spring!!
Tiled dining room with easy access to the open-plan kitchen which leads to the back garden. Kitchen has space for fridge, washing machine, pantry cupboard and double sink.
Main bedroom (carpeted)6 BIC, MES has a bath, loo, shower and vanity. 2nd Bedroom (carpeted)3 BIC and 3rd bedroom (carpeted)2 BIC, 2nd bathroom has a bath, loo and basin. Linen cupboard.
Double garage (auto) 24 Hour guard
Breakdown of COJ account
Rates, R1032, Electricity R2270,09, Water and sanitation R465,97, Pikitup R353,05
HOA R1150pm
Property Details
- 3 Bedrooms
- 2 Bathrooms
- 2 Garages
- 1 Ensuite
- 1 Lounges
- 1 Dining Area
Property Features
- Patio
- Pets Allowed
- Security Post
- Access Gate
- Kitchen
- Built In Braai
- Pantry
Video
| Bedrooms | 3 |
| Bathrooms | 2 |
| Garages | 2 |
| Floor Area | 160 m2 |
| Erf Size | 384 m2 |
Contact the Agent

Jenny van Niekerk
Full Status Property Practitioner






























































