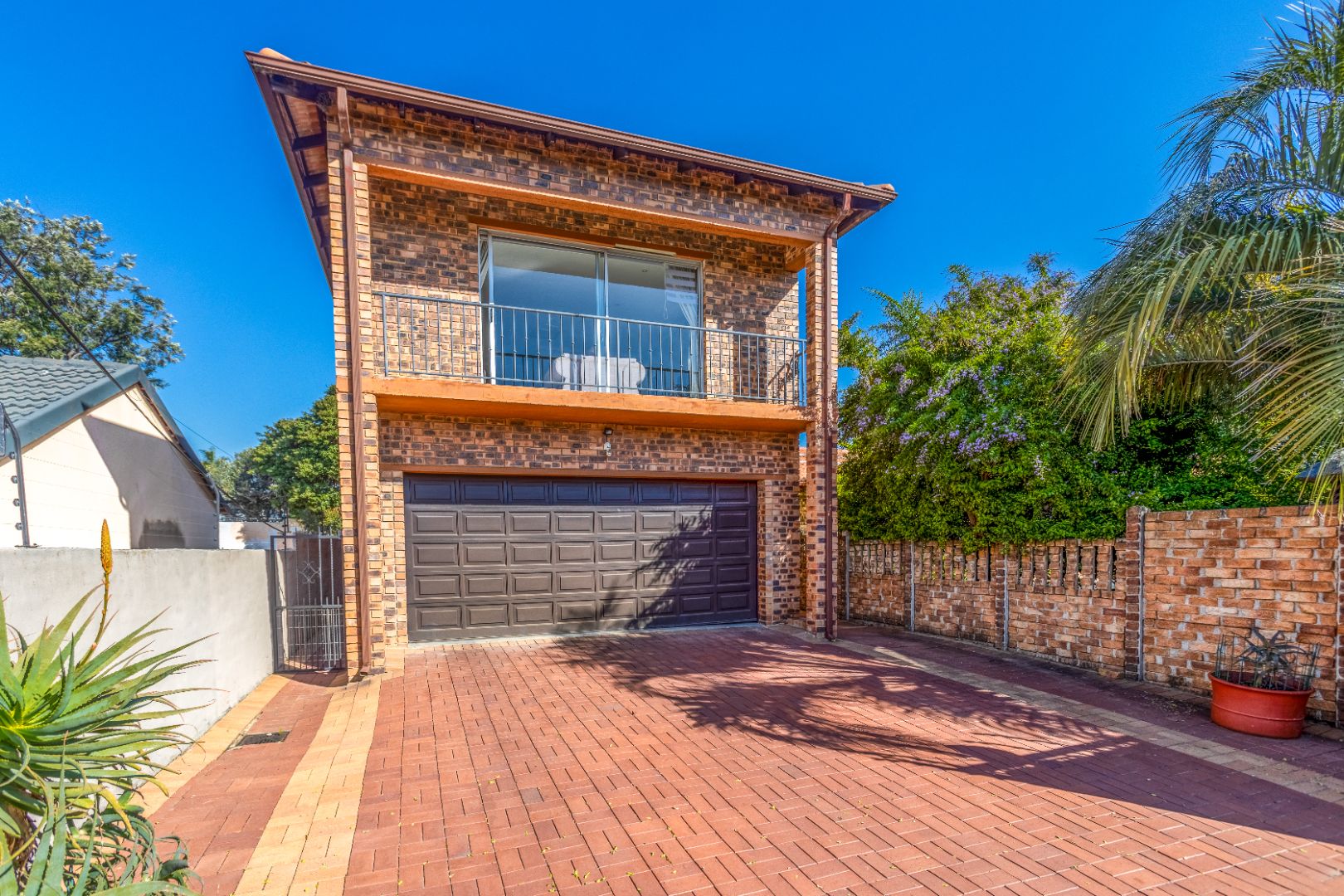- 4
- 3
- 3
- 800 m2
Monthly Costs
Monthly Bond Repayment ZAR .
Calculated over years at % with no deposit. Change Assumptions
Affordability Calculator | Bond Costs Calculator | Bond Repayment Calculator | Apply for a Bond- Bond Calculator
- Affordability Calculator
- Bond Costs Calculator
- Bond Repayment Calculator
- Apply for a Bond
Bond Calculator
Affordability Calculator
Bond Costs Calculator
Bond Repayment Calculator
Contact Us

Disclaimer: The estimates contained on this webpage are provided for general information purposes and should be used as a guide only. While every effort is made to ensure the accuracy of the calculator, RE/MAX of Southern Africa cannot be held liable for any loss or damage arising directly or indirectly from the use of this calculator, including any incorrect information generated by this calculator, and/or arising pursuant to your reliance on such information.
Mun. Rates & Taxes: ZAR 2099.00
Property description
Welcome to your dream home, where facebrick elegance meets low maintenance living. Nestled in a serene neighborhood with breathtaking views of the Boskruin Koppie, this beautiful family abode offers a perfect blend of comfort and style, ideal for creating lasting memories.
As you step inside, you are greeted by a variety of reception areas designed for both relaxation and entertainment. The cozy family room, complete with a fireplace, ensures warm, intimate gatherings during cooler months. Upstairs, another family room awaits, featuring a built-in braai and stunning views, perfect for hosting friends and family.
Adjacent to the dining room, the kitchen is a culinary enthusiast’s dream. It boasts ample cupboard space, a modern gas hob, and room for a double door fridge, making meal preparation a delight. The dining room provides an elegant space for family dinners and entertaining guests.
This home offers versatile accommodation with three bedrooms located on the lower level. The master bedroom features an en-suite bathroom, while a family bathroom conveniently services the other bedrooms. Upstairs, discover a private retreat with an additional en-suite bedroom, ideal for guests or extended family. A dedicated study area on the upper level ensures a quiet place for work or study.
Step outside to a well-established garden that offers a lush backdrop for outdoor adventures. The lapa, overlooking a sparkling swimming pool, provides a fantastic setting for alfresco dining and entertaining. It's the perfect spot to enjoy summer days with family and friends.
This home is equipped with a double automated garage, offering convenient parking and access to additional storage or parking space at the back. Additional features include staff accommodation and much more, ensuring all your needs are met.
Don’t miss the opportunity to make this exquisite family home your own. With its low maintenance living and versatile spaces, it’s a haven for families seeking comfort and style. Schedule your viewing today and step into a world of elegance and convenience.
Property Details
- 4 Bedrooms
- 3 Bathrooms
- 3 Garages
- 2 Ensuite
- 2 Lounges
- 1 Dining Area
Property Features
- Study
- Pool
- Staff Quarters
- Storage
- Pets Allowed
- Access Gate
- Scenic View
- Kitchen
- Lapa
- Built In Braai
- Fire Place
- Entrance Hall
- Paving
- Garden
- Intercom
- Family TV Room
| Bedrooms | 4 |
| Bathrooms | 3 |
| Garages | 3 |
| Erf Size | 800 m2 |


























































