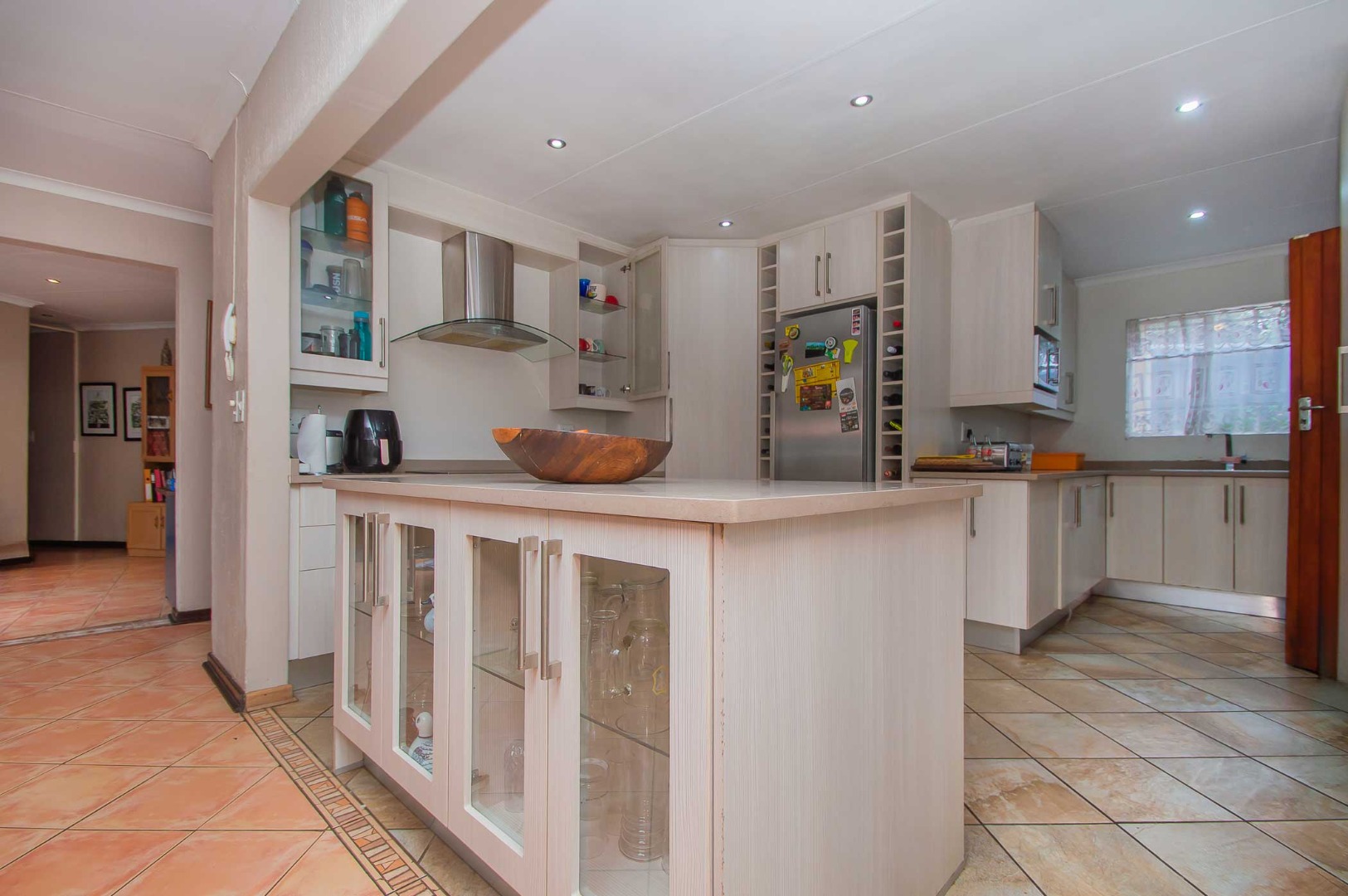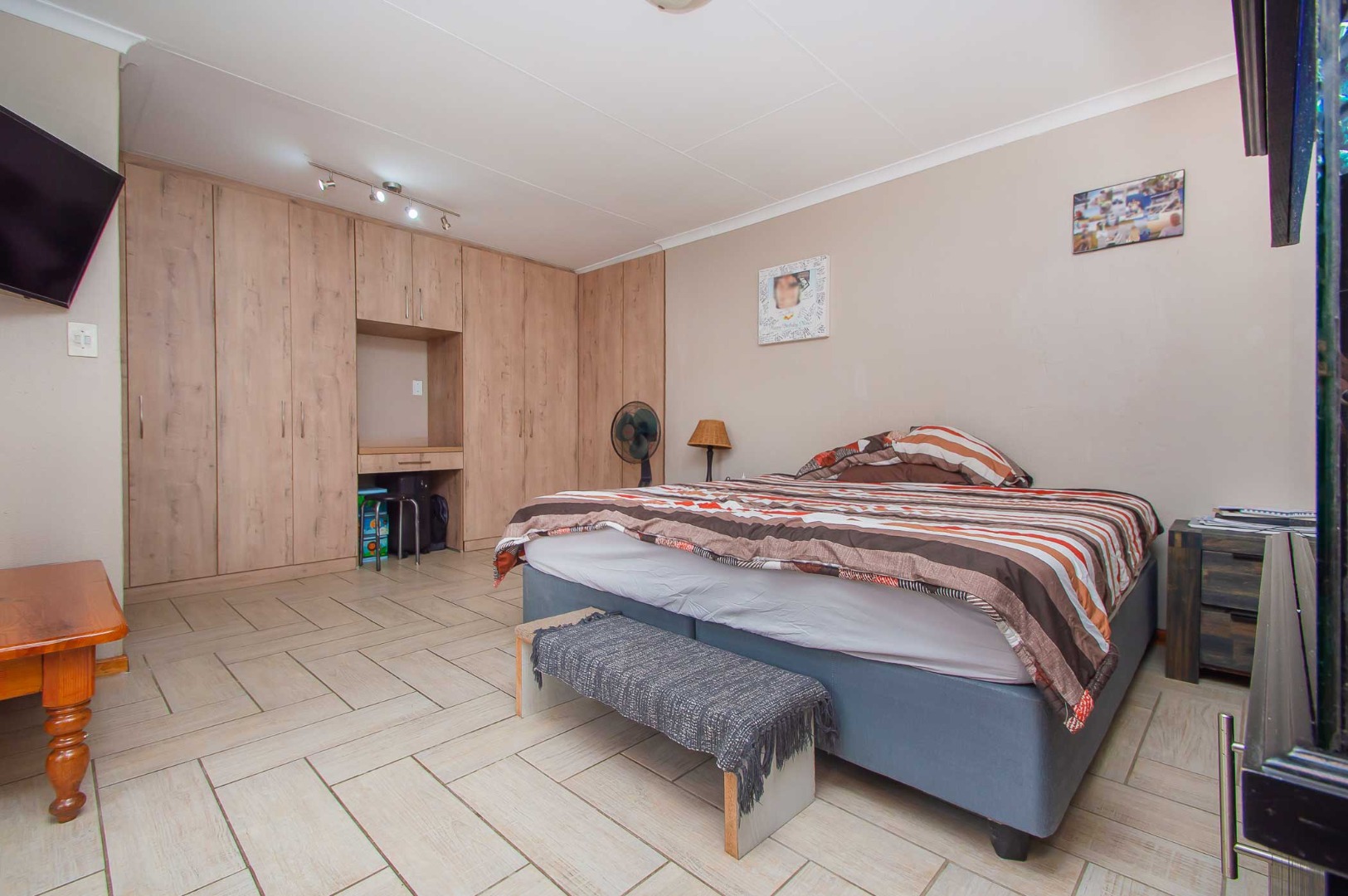- 4
- 3
- 2
- 1 060 m2
Monthly Costs
Monthly Bond Repayment ZAR .
Calculated over years at % with no deposit. Change Assumptions
Affordability Calculator | Bond Costs Calculator | Bond Repayment Calculator | Apply for a Bond- Bond Calculator
- Affordability Calculator
- Bond Costs Calculator
- Bond Repayment Calculator
- Apply for a Bond
Bond Calculator
Affordability Calculator
Bond Costs Calculator
Bond Repayment Calculator
Contact Us

Disclaimer: The estimates contained on this webpage are provided for general information purposes and should be used as a guide only. While every effort is made to ensure the accuracy of the calculator, RE/MAX of Southern Africa cannot be held liable for any loss or damage arising directly or indirectly from the use of this calculator, including any incorrect information generated by this calculator, and/or arising pursuant to your reliance on such information.
Mun. Rates & Taxes: ZAR 2073.00
Property description
Discover the perfect family haven in the heart of Randpark Ridge, ideally situated near both the Primary and High School. This beautifully designed home optimizes space and promises a lifestyle of comfort and convenience.
Step into the large lounge and dining room, seamlessly flowing from a modern kitchen. The kitchen is a culinary delight, featuring a central island that is perfect for meal preparation and casual dining. The kitchen boasts ample cupboard space and is finished in a stone countertop. A second lounge area can be used as a good work from home space with doors going out to the garden.
Entertain in style in the standout entertainment area, which includes a large bar room with a built-in cooker. This space opens out to a charming lapa area, with built in braai, providing a picturesque view of the swimming pool and landscaped garden—a perfect setting for gatherings with family and friends.
The home offers three well-appointed bedrooms, ensuring ample space for the family. The master bedroom is a private retreat, featuring a full en-suite bathroom and dressing area. The remaining bedrooms are serviced by a stylish family bathroom. Additional storage space is conveniently located to optimize organization. A guest toilet caters to your guests.
The property includes a spacious flatlet that is connected to the main home, yet can function independently. It boasts a full lounge and dining room, kitchen, separate bedroom, and bathroom. This flexible space is ideal for extended family or as an income-generating rental unit.
Parking is hassle-free with a double automated garage offering covered access to the home, complemented by covered parking and ample off-street parking for guests.
Staff accommodation is a possibility with the current space connected to the main bedroom.
This family home is more than just a place to live; it's a lifestyle opportunity in a sought-after location. Experience the perfect blend of luxury and practicality—schedule a viewing today!
Property Details
- 4 Bedrooms
- 3 Bathrooms
- 2 Garages
- 1 Ensuite
- 1 Lounges
- 1 Dining Area
- 1 Flatlet
Property Features
- Study
- Pool
- Staff Quarters
- Storage
- Aircon
- Pets Allowed
- Access Gate
- Alarm
- Kitchen
- Lapa
- Built In Braai
- Paving
- Garden
- Intercom
| Bedrooms | 4 |
| Bathrooms | 3 |
| Garages | 2 |
| Erf Size | 1 060 m2 |














































































