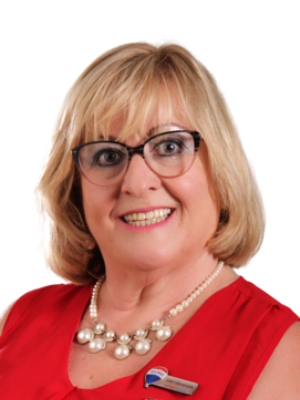- 4
- 2
- 2
- 265 m2
- 376 m2
Monthly Costs
Monthly Bond Repayment ZAR .
Calculated over years at % with no deposit. Change Assumptions
Affordability Calculator | Bond Costs Calculator | Bond Repayment Calculator | Apply for a Bond- Bond Calculator
- Affordability Calculator
- Bond Costs Calculator
- Bond Repayment Calculator
- Apply for a Bond
Bond Calculator
Affordability Calculator
Bond Costs Calculator
Bond Repayment Calculator
Contact Us

Disclaimer: The estimates contained on this webpage are provided for general information purposes and should be used as a guide only. While every effort is made to ensure the accuracy of the calculator, RE/MAX of Southern Africa cannot be held liable for any loss or damage arising directly or indirectly from the use of this calculator, including any incorrect information generated by this calculator, and/or arising pursuant to your reliance on such information.
Mun. Rates & Taxes: ZAR 1343.00
Monthly Levy: ZAR 1553.00
Property description
Newly painted thoughout!! Immaculate, lots of extras. Neat, move in and live!!
Security gate with pivot door to tiled entrance. Lounge has new laminated wooden flooring, with slider/security gate leading onto the entertainment patio. The patio is tiled, has a built-in gas braai, ceiling fan, roller blinds and stack doors. Ideal for hot summer days or cosy winter evenings. Tiled dining room with gas fireplace, also leading onto same patio. Fibreglass pool with net. Open plan kitchen with granite tops. Breakfast bar and 4 bar stools to stay. Space for fridge, big pantry cupboard, undercounter oven, glass hob and extractor. Double sink and space for 3 appliances. Lots of extra cupboards. 2 big bedrooms downstairs, both with wooden floors, paving 3 BIC each. Family bathroom has bath, loo and vanity. Store room under the stairs. 200l geyser.
UPSTAIRS Main bedroom, with wooden floors, slider to patio with lovely view, Dressing area (6 BIC), spacious MES with corner bath, shower, double vanity and loo. 4th Bedroom/TV lounge/Pyjama lounge/work from home office. It has built in shelving, aircon and access to the upstairs balcony. Solar (5kw/hybrid) 8 panels under guarantee and COC. Double garage (not auto), plenty of visitors parking on the driveway. Pet friendly.
Close to Randridge Mall, Trinity school, and Wilgeheuwel Hospital.
Breakdown of the Levy statement
Monthly levy R1553,48, CSOS R21,07,Complex water R55,96
COJ account
Electricity R1956,23, Pikitup R492,20, Sewerage R704,47, Rates R1343,65,
Property Details
- 4 Bedrooms
- 2 Bathrooms
- 2 Garages
- 1 Ensuite
- 1 Lounges
- 1 Dining Area
Property Features
- Balcony
- Patio
- Pool
- Pets Allowed
- Access Gate
- Kitchen
- Built In Braai
- Fire Place
- Pantry
- Paving
- Garden
- Family TV Room
Video
| Bedrooms | 4 |
| Bathrooms | 2 |
| Garages | 2 |
| Floor Area | 265 m2 |
| Erf Size | 376 m2 |
Contact the Agent

Jenny van Niekerk
Full Status Property Practitioner



























































































