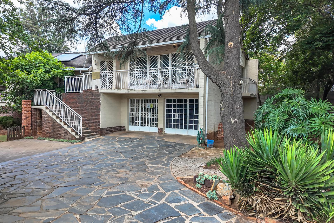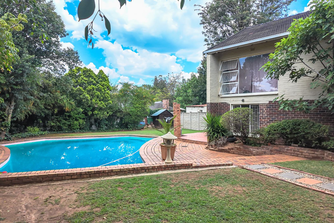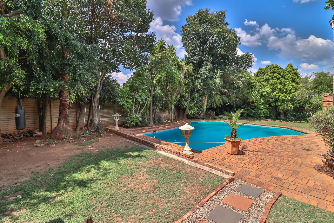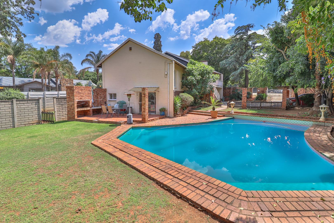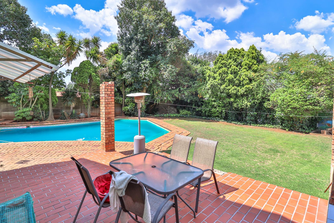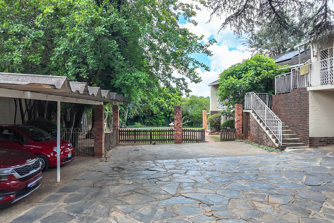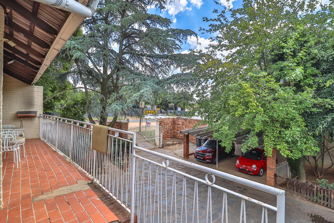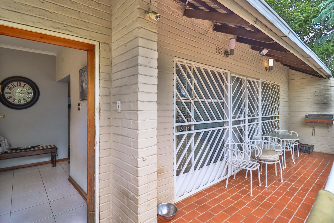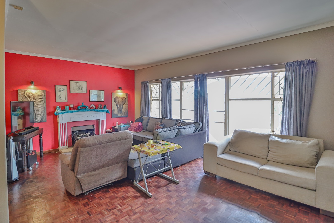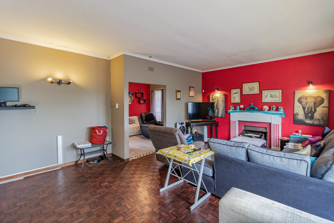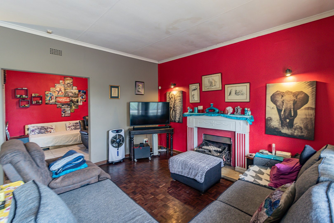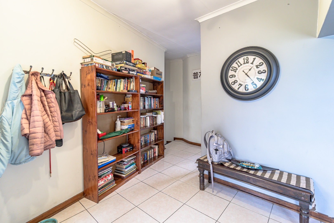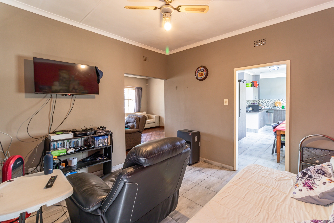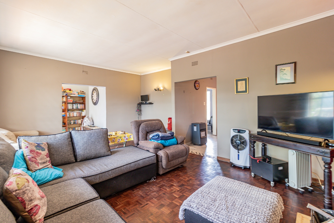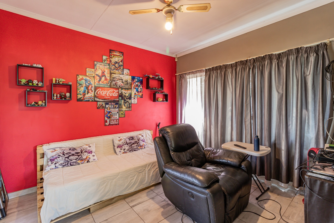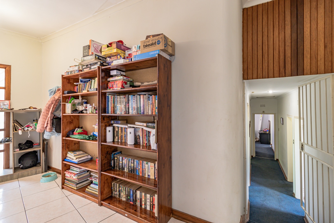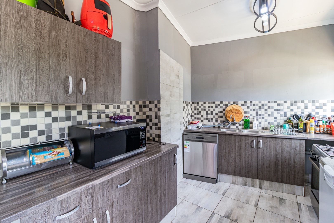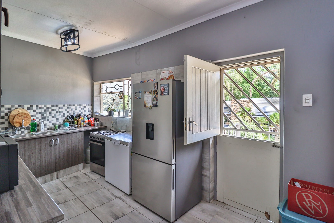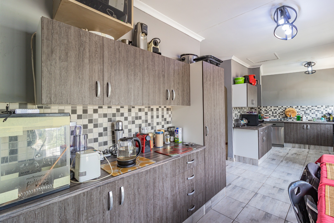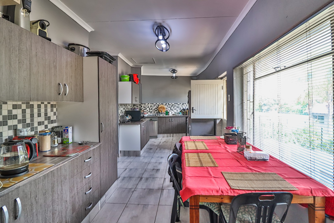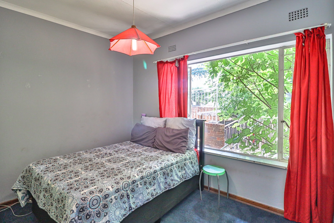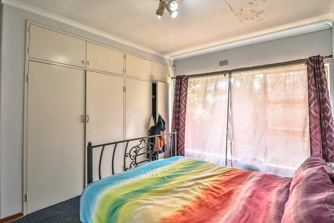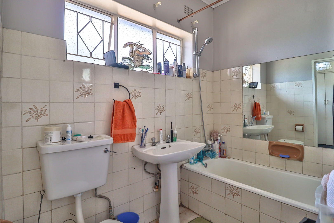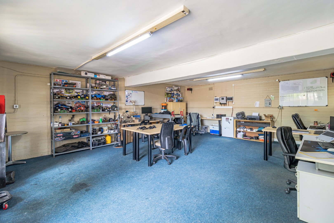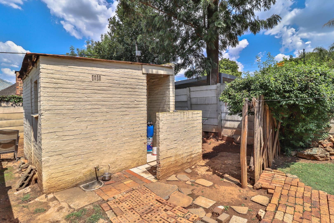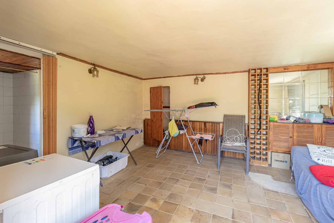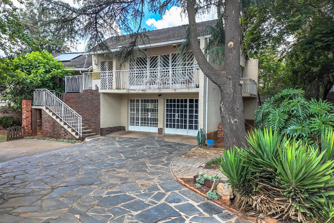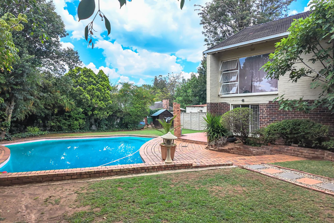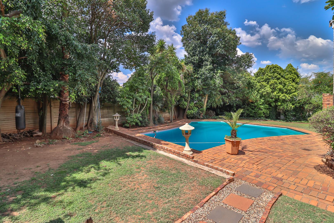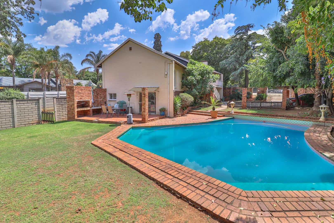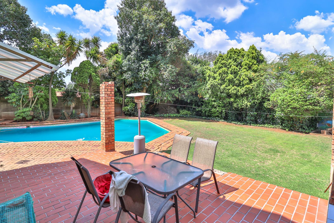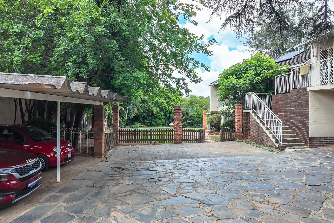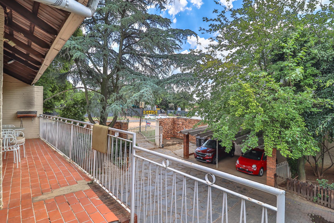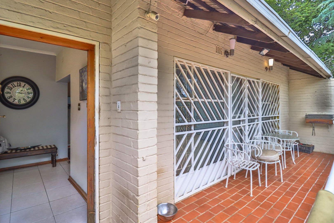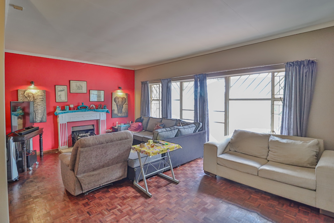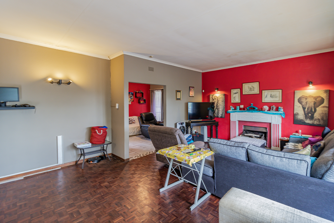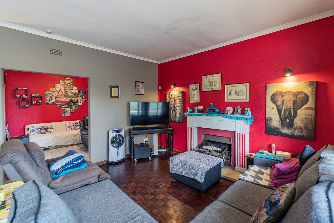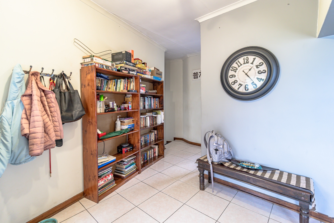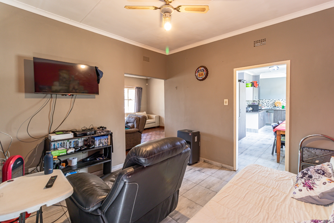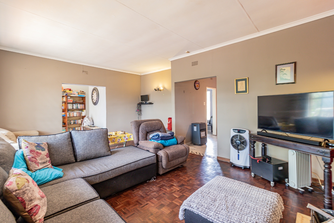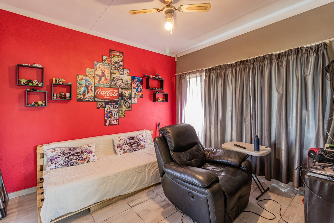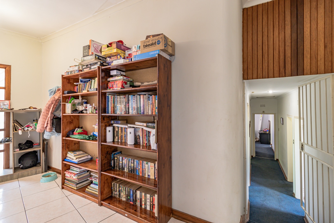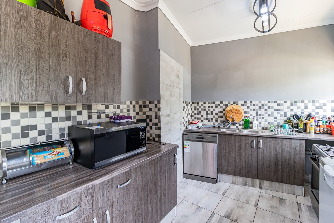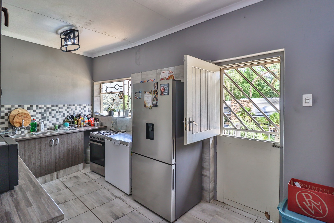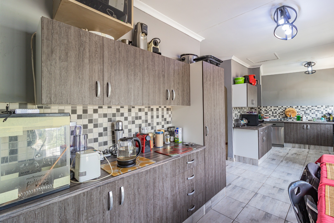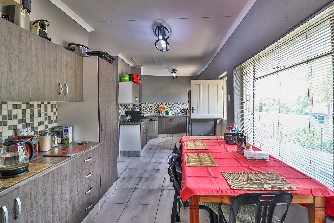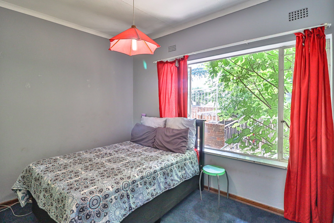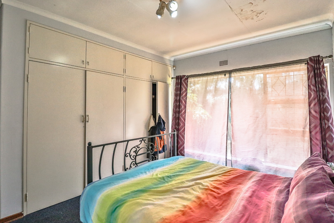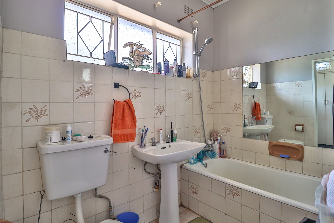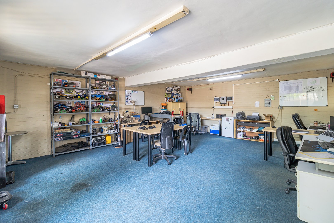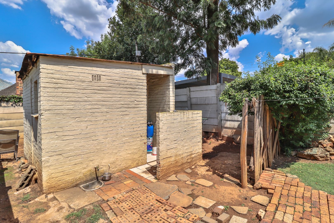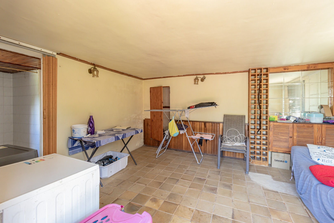- 3
- 1.5
- 1 190.0 m2
Monthly Costs
Monthly Bond Repayment ZAR .
Calculated over years at % with no deposit. Change Assumptions
Affordability Calculator | Bond Costs Calculator | Bond Repayment Calculator | Apply for a Bond- Bond Calculator
- Affordability Calculator
- Bond Costs Calculator
- Bond Repayment Calculator
- Apply for a Bond
Bond Calculator
Affordability Calculator
Bond Costs Calculator
Bond Repayment Calculator
Contact Us

Disclaimer: The estimates contained on this webpage are provided for general information purposes and should be used as a guide only. While every effort is made to ensure the accuracy of the calculator, RE/MAX of Southern Africa cannot be held liable for any loss or damage arising directly or indirectly from the use of this calculator, including any incorrect information generated by this calculator, and/or arising pursuant to your reliance on such information.
Mun. Rates & Taxes: ZAR 1817.40
Property description
OWNER ASKING R2 100 000
OWNER WILL CONSIDER ALL OFFERS ABOVE R1 699 000
Looking for a new home, office space, or the perfect work-from-home setup? This versatile double-storey property along Malibongwe Drive offers exceptional potential for both residential and commercial use.
The ground floor features approximately 100m² of open-plan office or retail space with large French windows, providing excellent natural light and street visibility. It can comfortably accommodate up to ten staff members or serve as a creative studio, consultancy, or small business. A separate flatlet with its own shower and toilet adds flexibility and can be used for rental income, staff accommodation, or as a private guest suite.
Upstairs, a welcoming reception area leads to a spacious lounge with a cozy fireplace, flowing into a dining room and a kitchen. The living spaces are warm and inviting, designed to suit both family life and professional needs.
The home offers three carpeted bedrooms with built-in cupboards. The main bedroom includes a dressing room and an en-suite bathroom with a shower over the bath. The second bathroom area has been converted into two separate guest toilets for office use but can easily be restored to a full family bathroom. A small study provides a perfect corner for a home office or additional storage.
Outside, a pool and well-maintained garden create a lovely space for relaxation and entertaining. There are two covered parking bays and four open bays, offering ample space for residents and visitors. A motorized gate and intercom system ensure secure access, while domestic quarters and a large storage facility add extra convenience.
This property combines residential comfort with commercial practicality, making it an outstanding opportunity for those seeking a home, a business premises, or a blend of both. With its prime location, spacious interiors, and multiple possibilities, it’s a place full of promise.
Don’t miss the chance to make it yours — contact us today to arrange a private viewing.
Property Details
- 3 Bedrooms
- 1.5 Bathrooms
- 1 Ensuite
- 1 Lounges
- 1 Dining Area
Property Features
- Laundry
- Pets Allowed
- Garden
- Family TV Room
Video
| Bedrooms | 3 |
| Bathrooms | 1.5 |
| Erf Size | 1 190.0 m2 |
Contact the Agent

Jana Murphy
Full Status Property Practitioner
