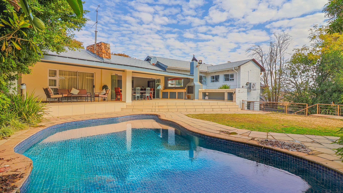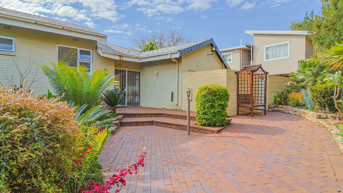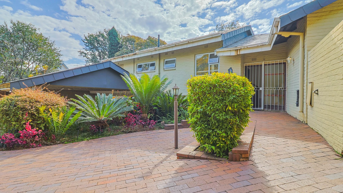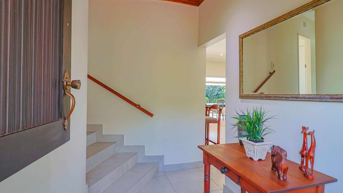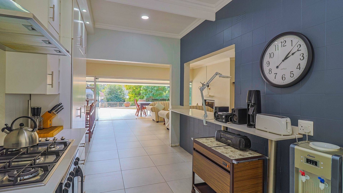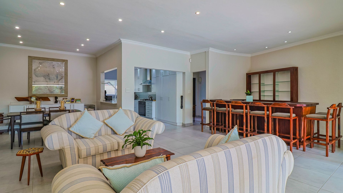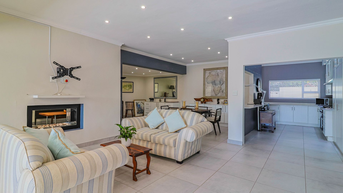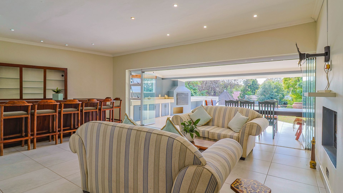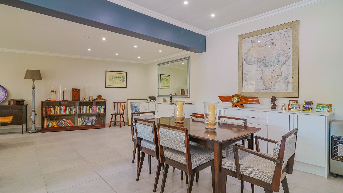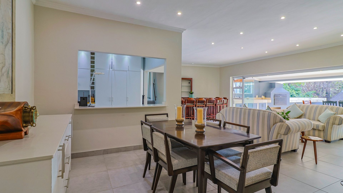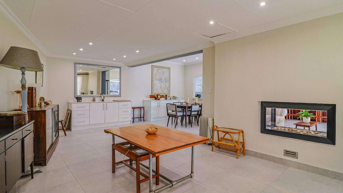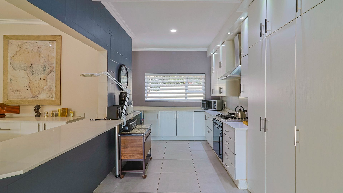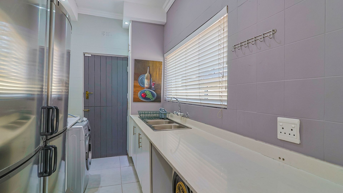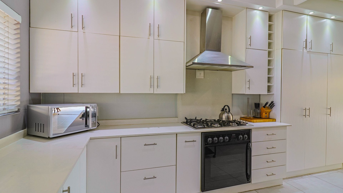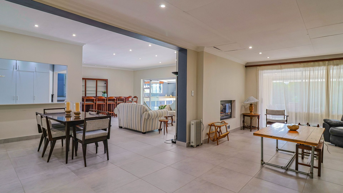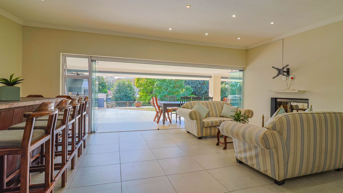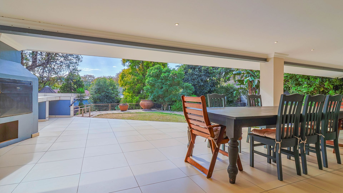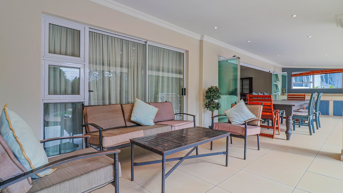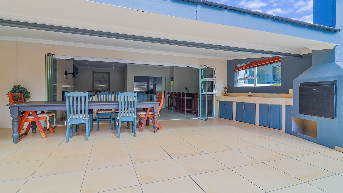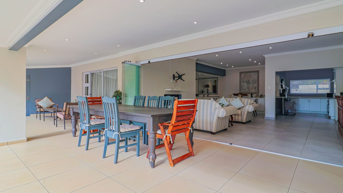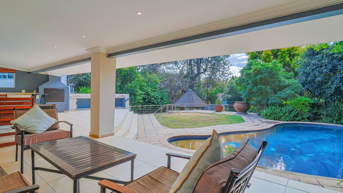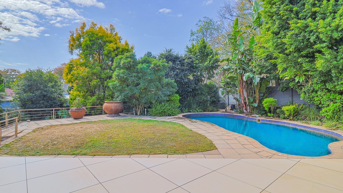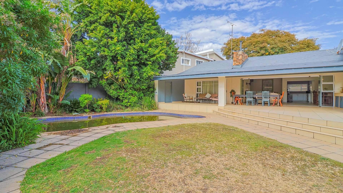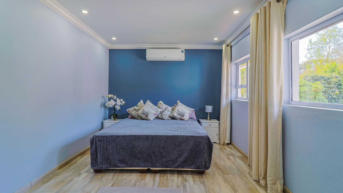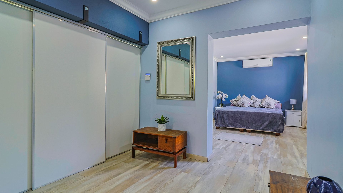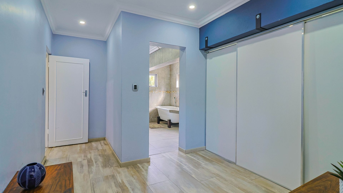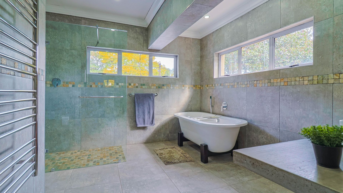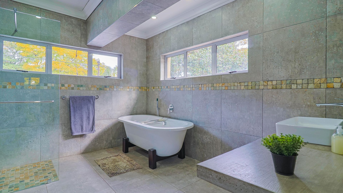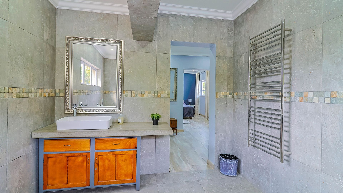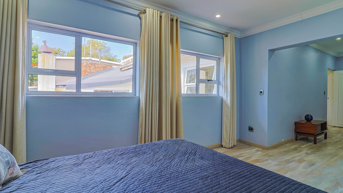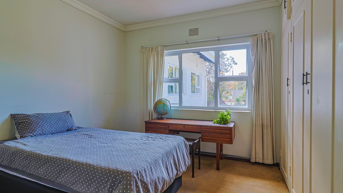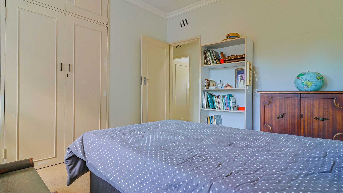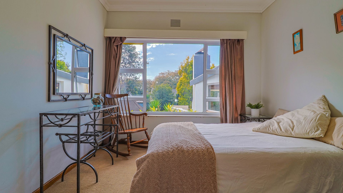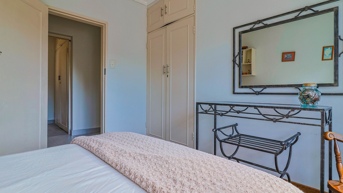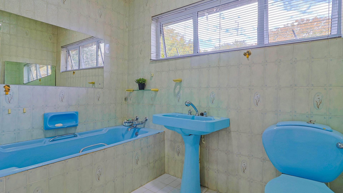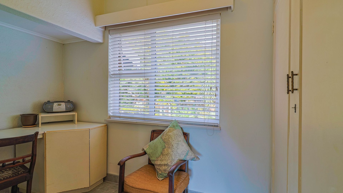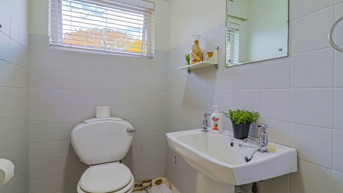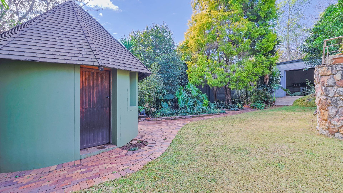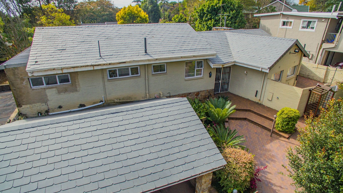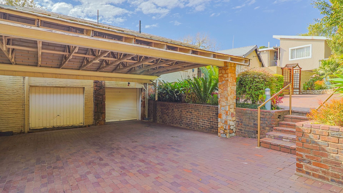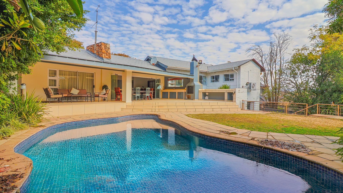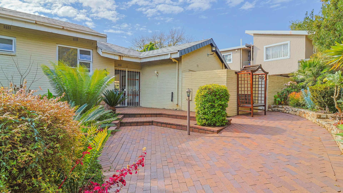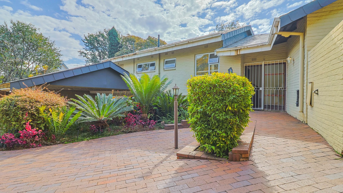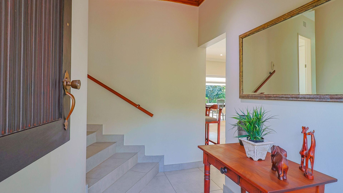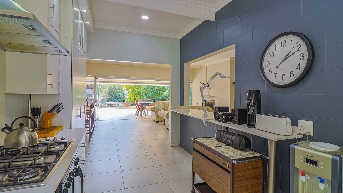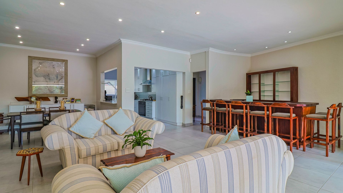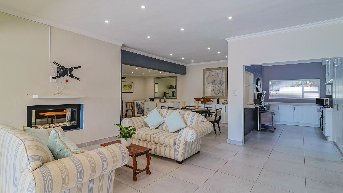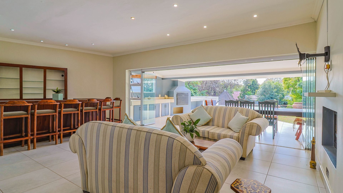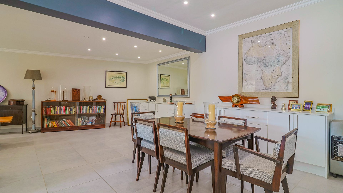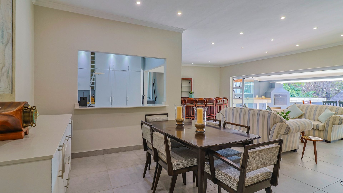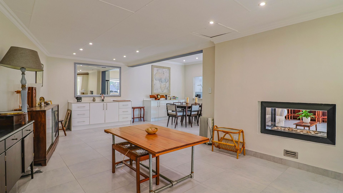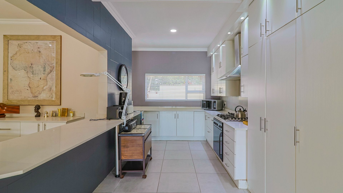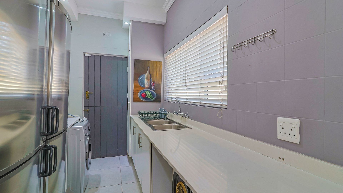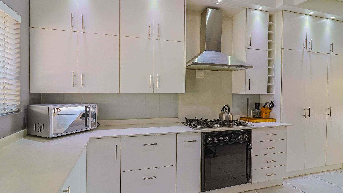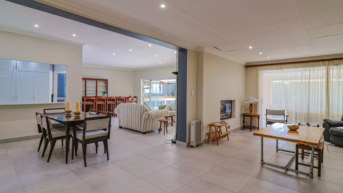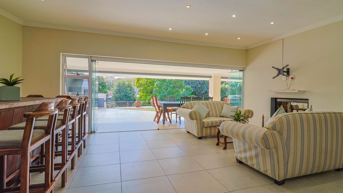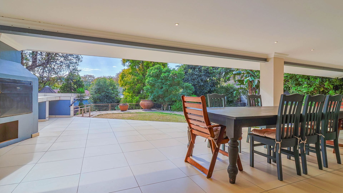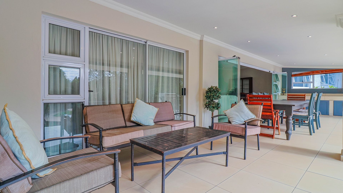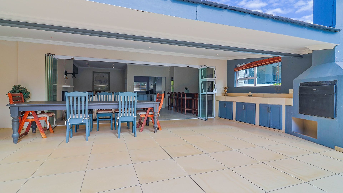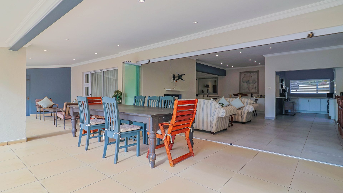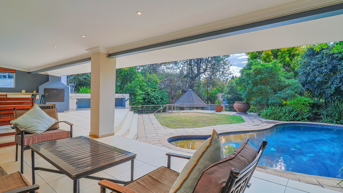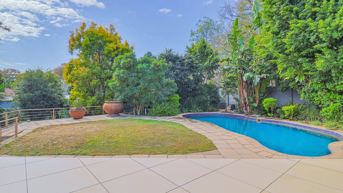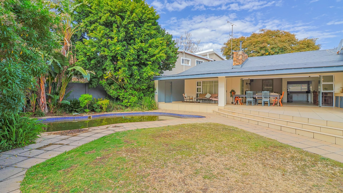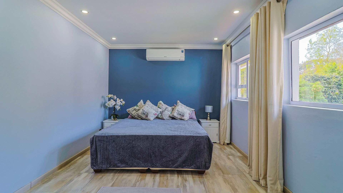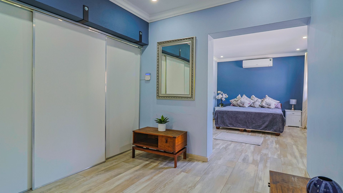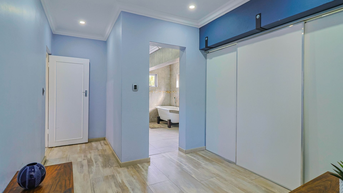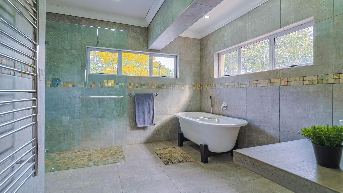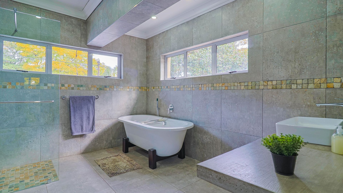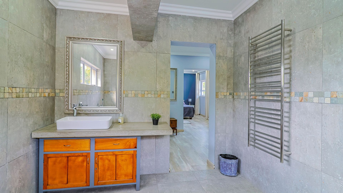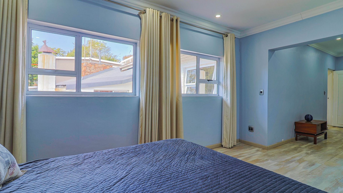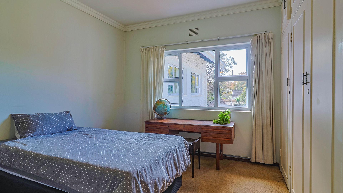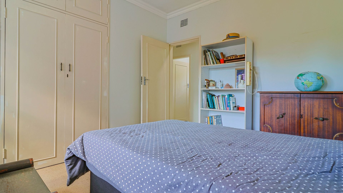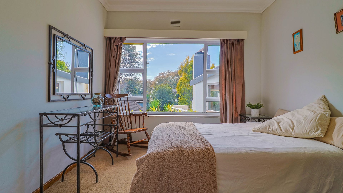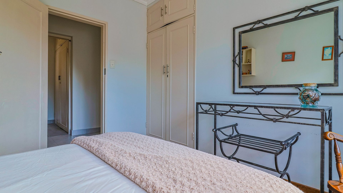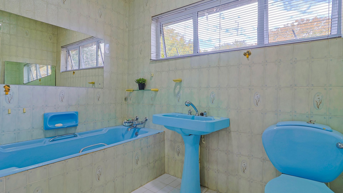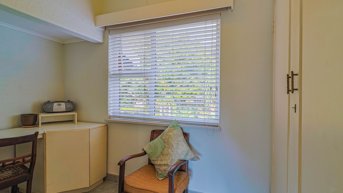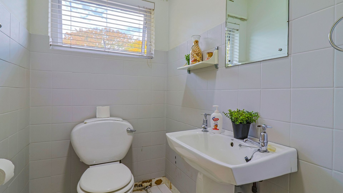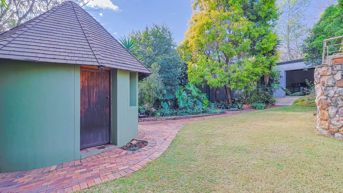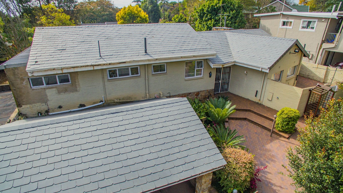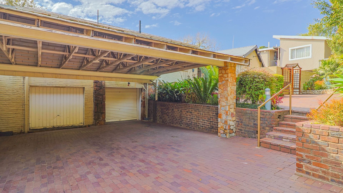- 3
- 2.5
- 2
- 1 190.0 m2
Monthly Costs
Monthly Bond Repayment ZAR .
Calculated over years at % with no deposit. Change Assumptions
Affordability Calculator | Bond Costs Calculator | Bond Repayment Calculator | Apply for a Bond- Bond Calculator
- Affordability Calculator
- Bond Costs Calculator
- Bond Repayment Calculator
- Apply for a Bond
Bond Calculator
Affordability Calculator
Bond Costs Calculator
Bond Repayment Calculator
Contact Us

Disclaimer: The estimates contained on this webpage are provided for general information purposes and should be used as a guide only. While every effort is made to ensure the accuracy of the calculator, RE/MAX of Southern Africa cannot be held liable for any loss or damage arising directly or indirectly from the use of this calculator, including any incorrect information generated by this calculator, and/or arising pursuant to your reliance on such information.
Property description
Step into a residence where sophisticated living meets effortless entertainment - a home designed to cater to both family comfort and stylish hosting, located in one of Robindale’s most desirable pockets.
At the heart of this beautifully maintained 3-bedroom, 2.5-bathroom home is a spacious open-plan entertainment area, seamlessly connecting a formal lounge, dining room, and double-sided gas fireplace - perfect for cozy evenings or lively gatherings.
Frameless stacking glass doors, and sliding doors expand the space to a covered patio overlooking a sparkling pool and landscaped garden. To the left, you’ll find an expansive built-in braai area, complete with ample workspace and under-counter storage, making weekend get-togethers a joy. Just off the patio sits a large, custom-fitted bar area, with a wide serving hatch that links directly to the modern kitchen - a thoughtful design that brings hosts and guests together.
The kitchen itself features sleek white Caesarstone countertops, a gas hob, under-counter electric oven, and direct access to a generously sized scullery with room for a double fridge and three under-counter appliances - the functionality today’s families need.
Upstairs, all three bedrooms are tucked into a private wing with a small study. The main suite, recently renovated, is a calming retreat with laminated flooring, its own air conditioning, and a stunning en-suite bathroom with a walk-in shower and freestanding bath. The two additional bedrooms include built-in cupboards and soft carpeted flooring.
This home doesn’t stop giving:
A huge storage room or dedicated home office
Staff quarters with a private toilet
Two garages (tip-up and roll-up) plus a double carport
An outbuilding - ideal for storage, a workshop, or even parking a caravan or camper van
A circular garden bungalow tucked into the lower back garden - perfect for hobbies, a studio, or small business space
Full security setup: electric fencing, alarm system, and perimeter beams
A beautifully manicured rockery front garden and pathways
This home offers unmatched indoor-outdoor flow, generous living spaces, and top-tier security - perfect for established families, professionals working from home, or those seeking a home where style and practicality unite.
Set up your viewing today!
Property Details
- 3 Bedrooms
- 2.5 Bathrooms
- 2 Garages
- 1 Ensuite
- 1 Lounges
- 1 Dining Area
Property Features
- Study
- Patio
- Pool
- Staff Quarters
- Storage
- Aircon
- Pets Allowed
- Alarm
- Kitchen
- Built In Braai
- Fire Place
- Guest Toilet
- Entrance Hall
- Paving
- Garden
- Family TV Room
Video
| Bedrooms | 3 |
| Bathrooms | 2.5 |
| Garages | 2 |
| Erf Size | 1 190.0 m2 |
