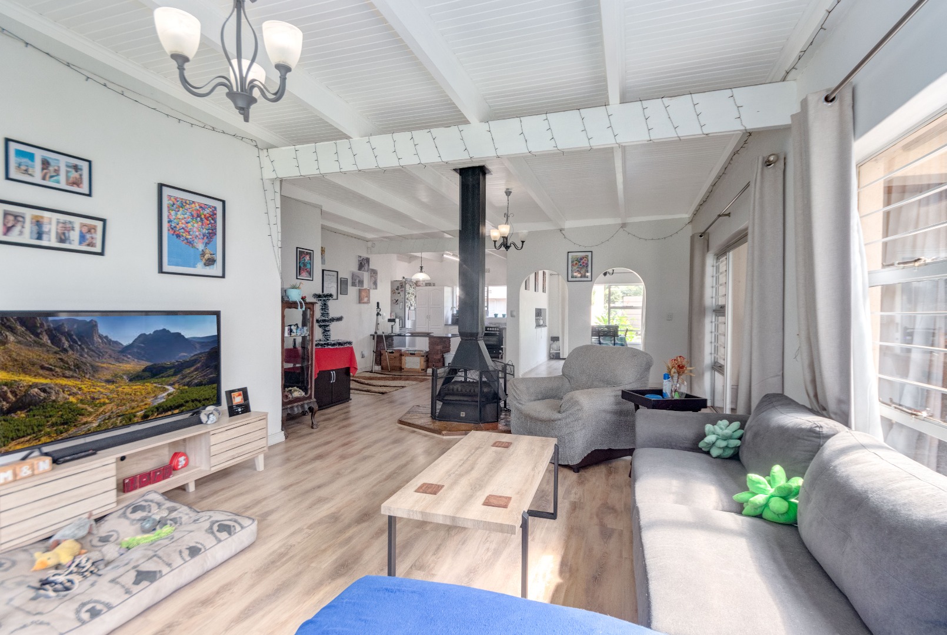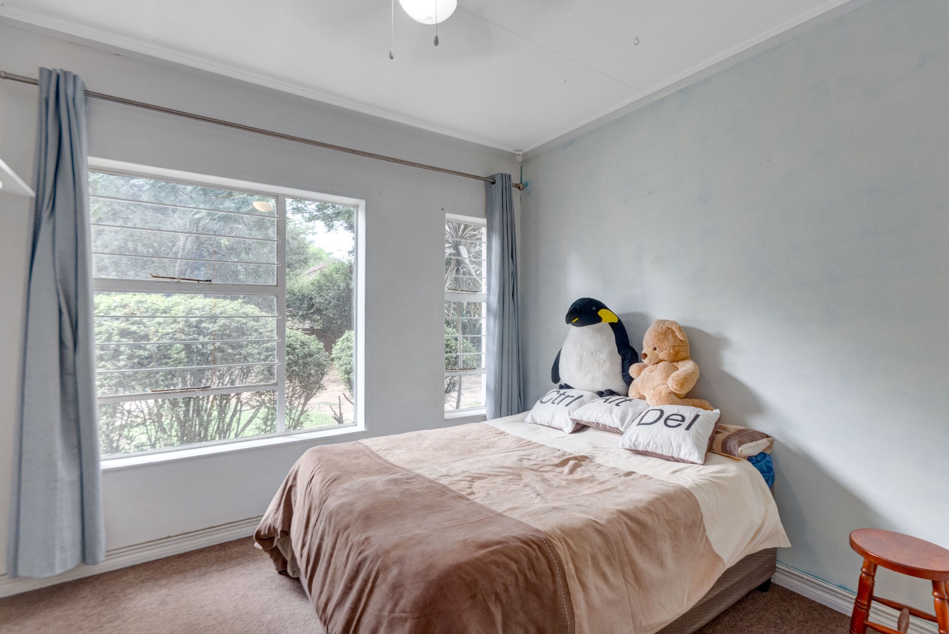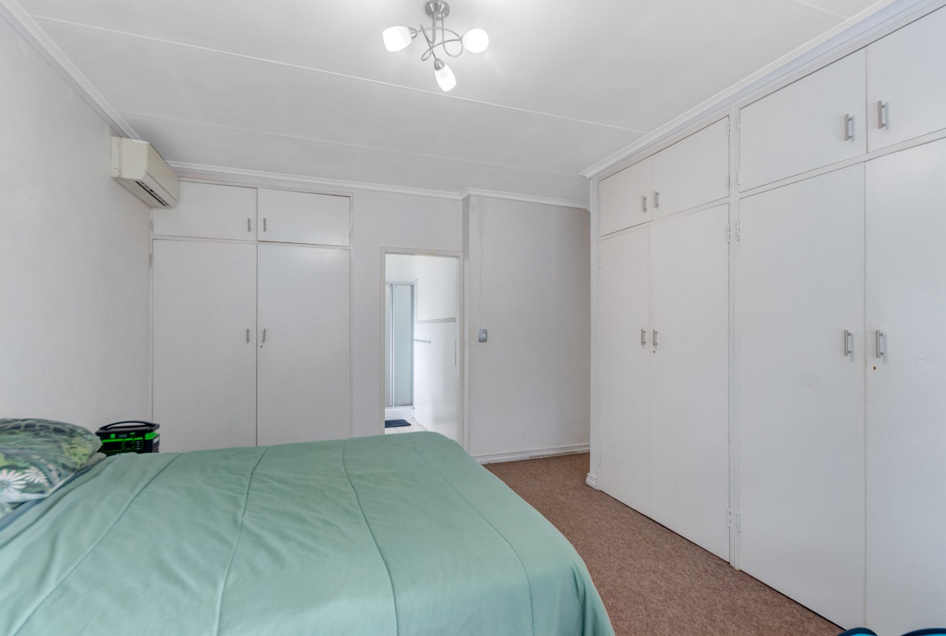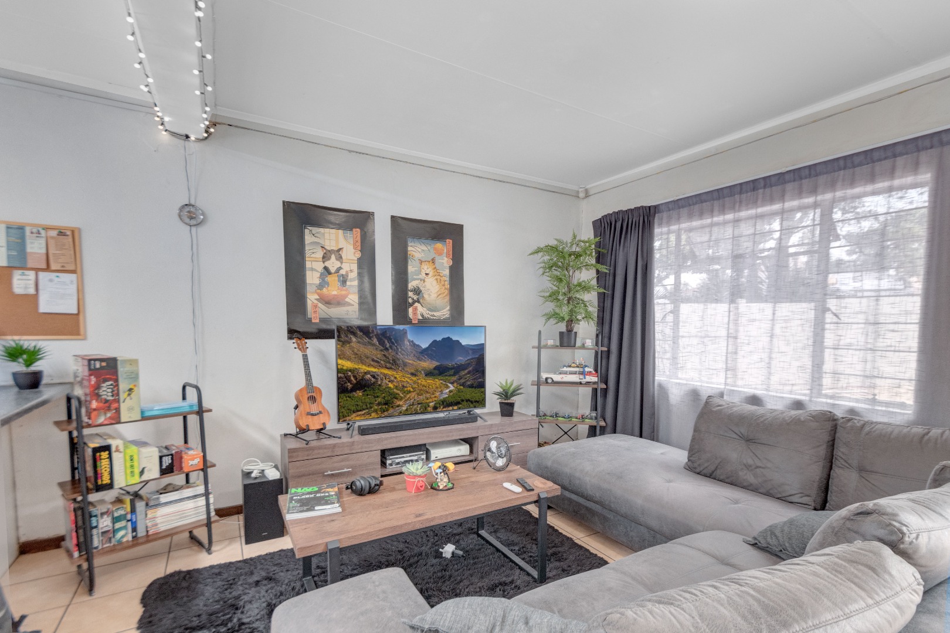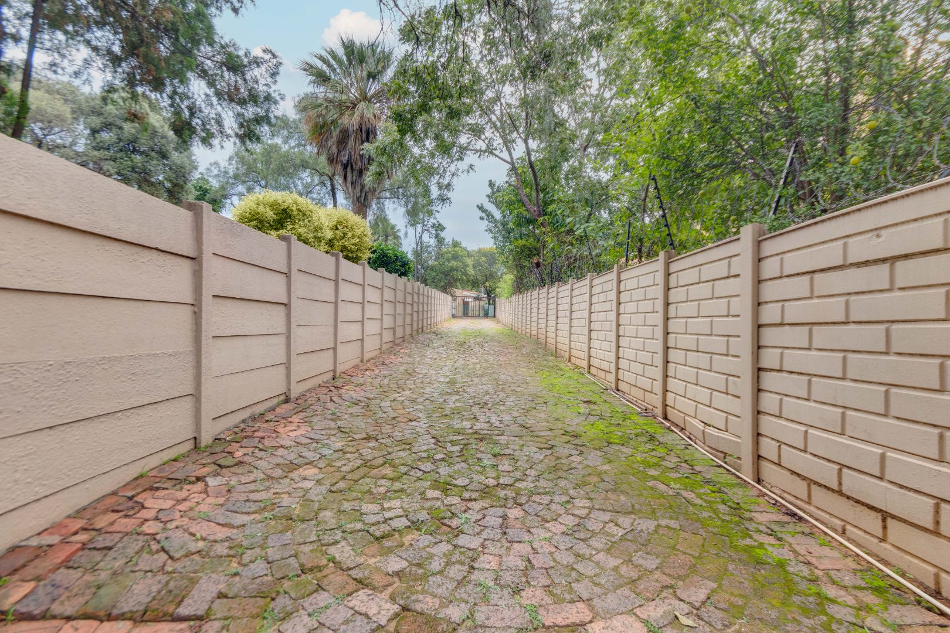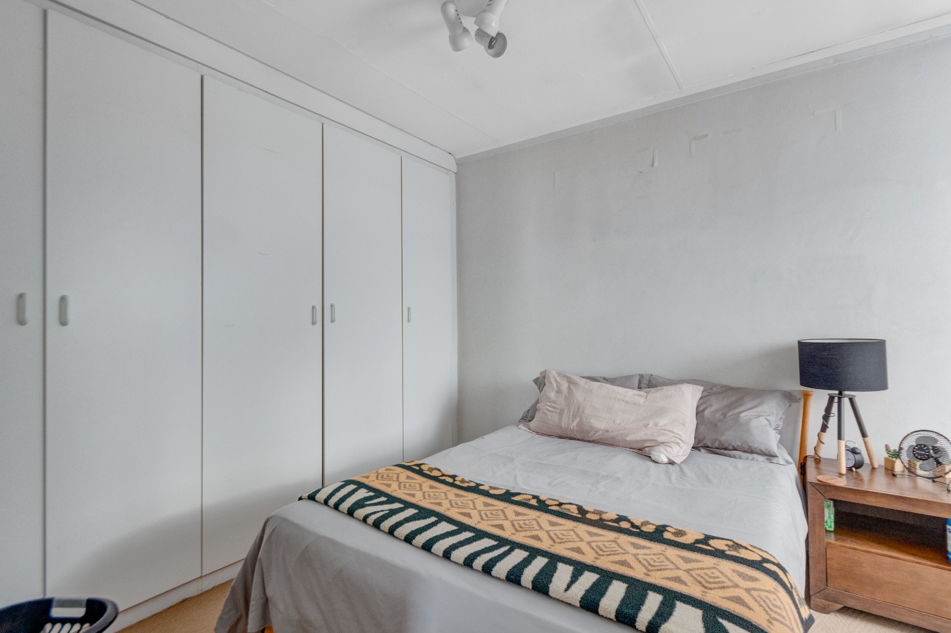- 6
- 3
- 1 900 m2
Monthly Costs
Monthly Bond Repayment ZAR .
Calculated over years at % with no deposit. Change Assumptions
Affordability Calculator | Bond Costs Calculator | Bond Repayment Calculator | Apply for a Bond- Bond Calculator
- Affordability Calculator
- Bond Costs Calculator
- Bond Repayment Calculator
- Apply for a Bond
Bond Calculator
Affordability Calculator
Bond Costs Calculator
Bond Repayment Calculator
Contact Us

Disclaimer: The estimates contained on this webpage are provided for general information purposes and should be used as a guide only. While every effort is made to ensure the accuracy of the calculator, RE/MAX of Southern Africa cannot be held liable for any loss or damage arising directly or indirectly from the use of this calculator, including any incorrect information generated by this calculator, and/or arising pursuant to your reliance on such information.
Mun. Rates & Taxes: ZAR 1401.00
Monthly Levy: ZAR 0.00
Property description
OWNER ASKING R 2 399 000
ONLY CONSIDERING BEST OFFERS OVER R 1 999 000
Set your sights on this generously sized 4-bedroom, 2-bathroom home, complete with a double-volume 2-bedroom, 1.5-bathroom flatlet—perfect for extended family or rental income. Ideally located within a 1km radius of top amenities, including Olivedale Hospital and local schools, this property offers both convenience and comfort.
If you love entertaining and need ample parking, you’ll be thrilled by the pan-handle driveway, which effortlessly accommodates up to 16 cars!
Step Inside & Feel at Home
Upon entering, you are welcomed by a sunny, north-facing open-plan lounge, featuring a built-in fireplace that seamlessly flows into the dining area and a well-designed chef’s kitchen. The kitchen, finished with newly painted cupboards and sleek granite countertops, is both stylish and practical—perfect for any level of culinary expertise. A separate scullery ensures ample space for all your appliances.
For added versatility, there’s a study/pajama lounge, ideal as a home office, gym, studio, homeschooling area, or children’s playroom.
Outdoor Living & Extras
Step outside to discover an enclosed entertainment area with a built-in braai, leading to a generously sized garden—a dream space for outdoor activities, pets, and family gatherings.
Additional features include:
* Covered carport for 3 cars
* Garden storeroom
* Domestic quarters with a private bathroom
This home is truly a rare gem with endless potential. Don’t miss the opportunity to make it yours!
Your dream home is waiting—schedule a viewing today!
Property Details
- 6 Bedrooms
- 3 Bathrooms
- 1 Ensuite
- 2 Lounges
- 1 Dining Area
- 1 Flatlet
Property Features
- Study
- Patio
- Pool
- Staff Quarters
- Laundry
- Storage
- Wheelchair Friendly
- Pets Allowed
- Alarm
- Scenic View
- Kitchen
- Built In Braai
- Fire Place
- Pantry
- Guest Toilet
- Paving
- Garden
- Intercom
- Family TV Room
Video
Virtual Tour
| Bedrooms | 6 |
| Bathrooms | 3 |
| Erf Size | 1 900 m2 |
Contact the Agent

Michael Smith
Candidate Property Practitioner

