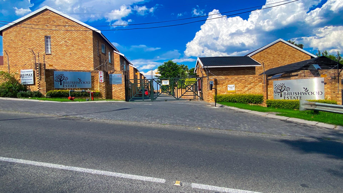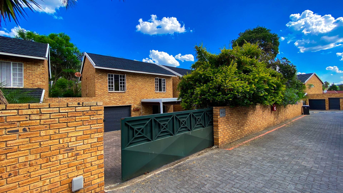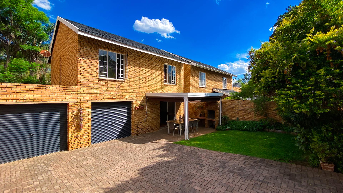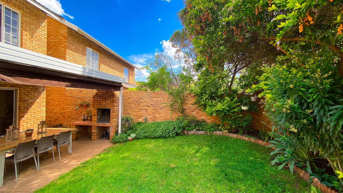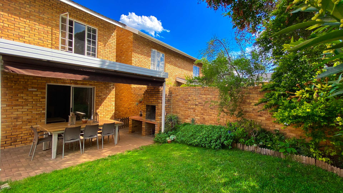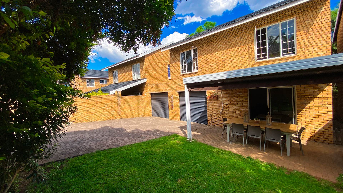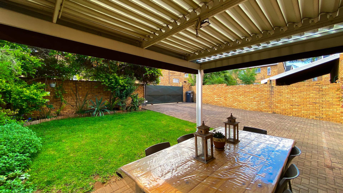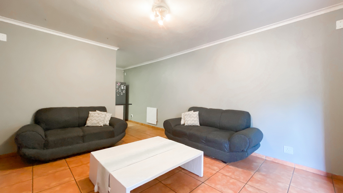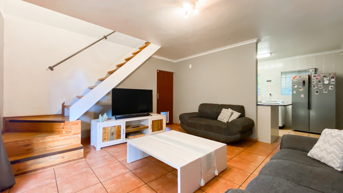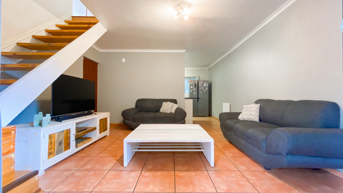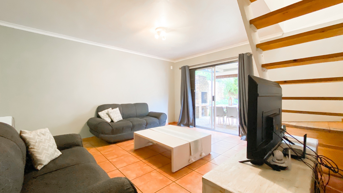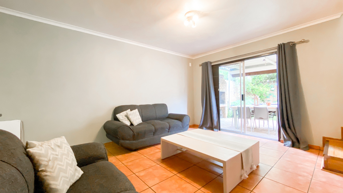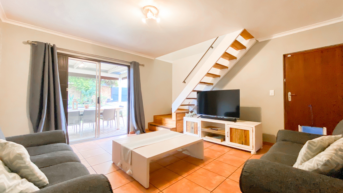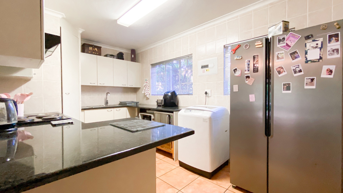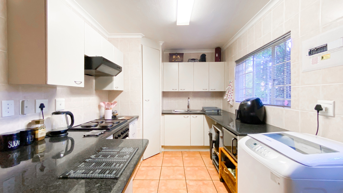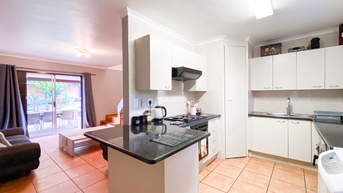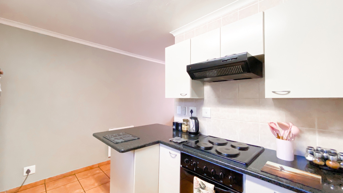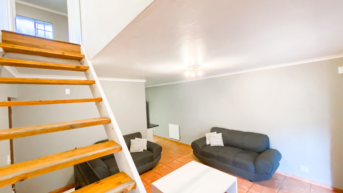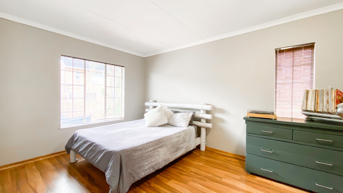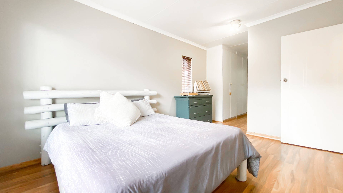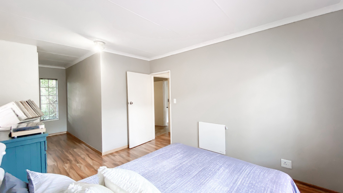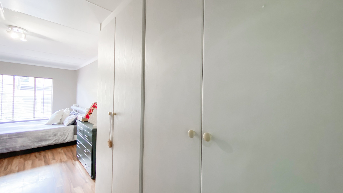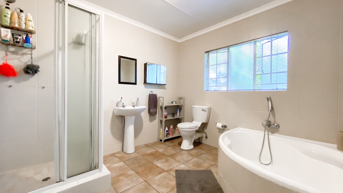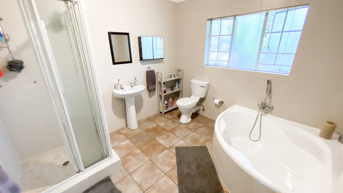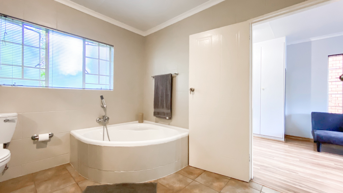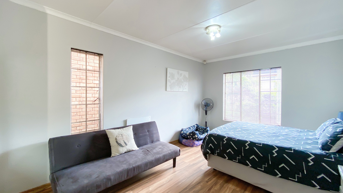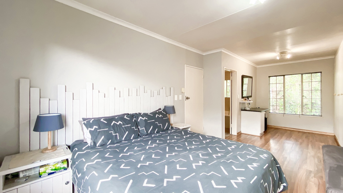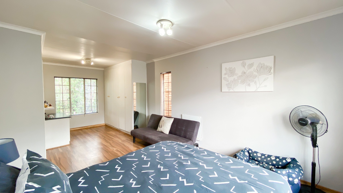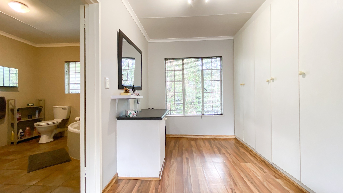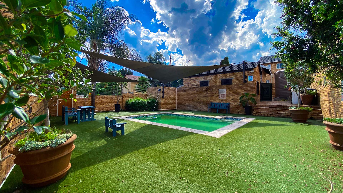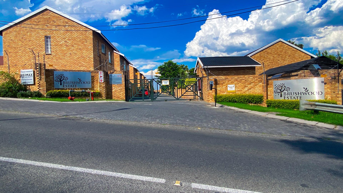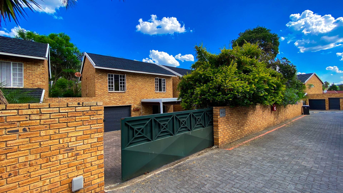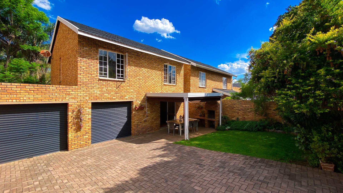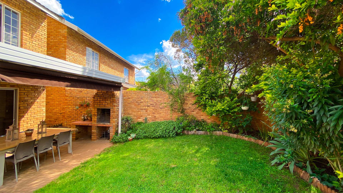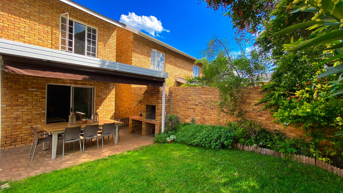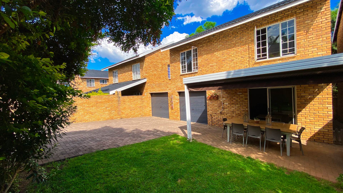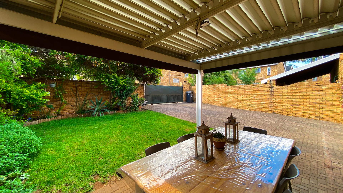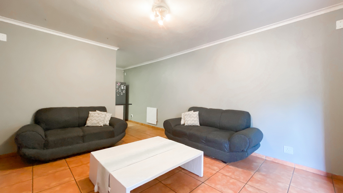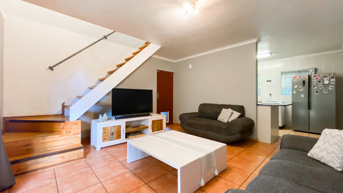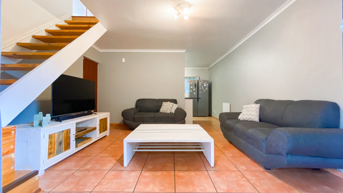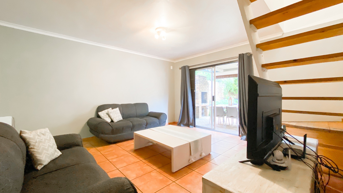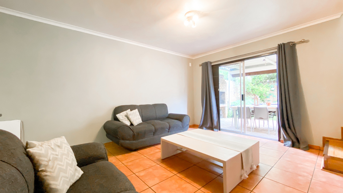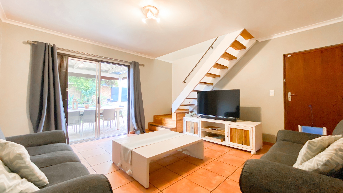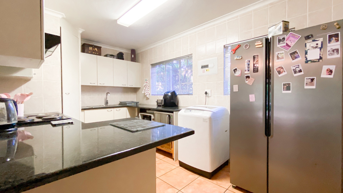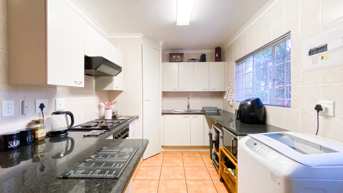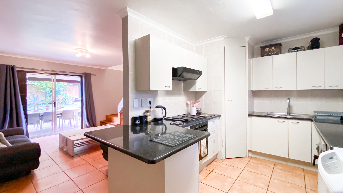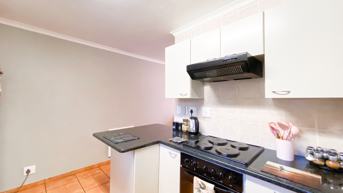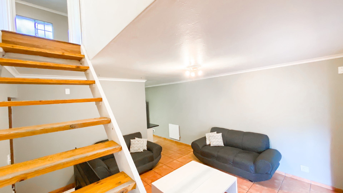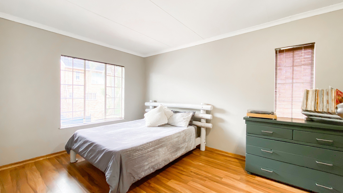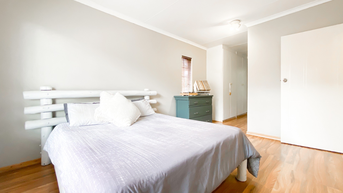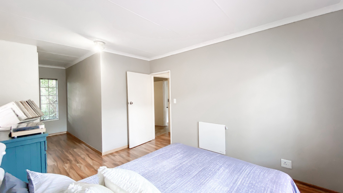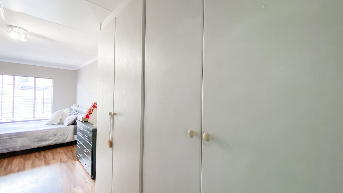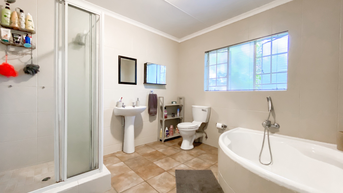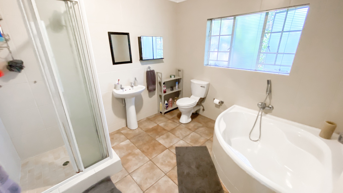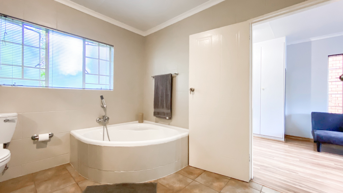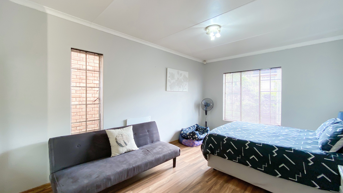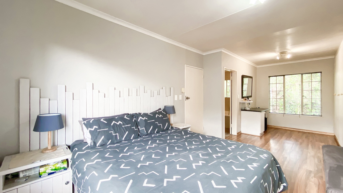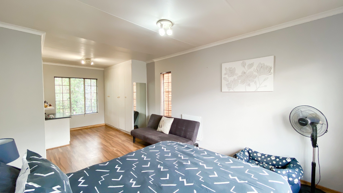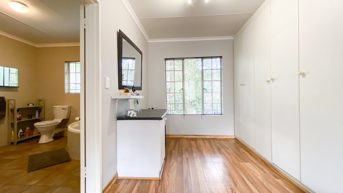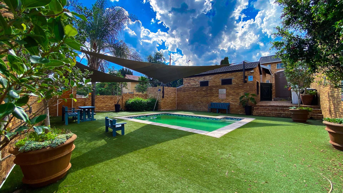- 2
- 1
- 2
- 113 m2
- 22 486 m2
Monthly Costs
Monthly Bond Repayment ZAR .
Calculated over years at % with no deposit. Change Assumptions
Affordability Calculator | Bond Costs Calculator | Bond Repayment Calculator | Apply for a Bond- Bond Calculator
- Affordability Calculator
- Bond Costs Calculator
- Bond Repayment Calculator
- Apply for a Bond
Bond Calculator
Affordability Calculator
Bond Costs Calculator
Bond Repayment Calculator
Contact Us

Disclaimer: The estimates contained on this webpage are provided for general information purposes and should be used as a guide only. While every effort is made to ensure the accuracy of the calculator, RE/MAX of Southern Africa cannot be held liable for any loss or damage arising directly or indirectly from the use of this calculator, including any incorrect information generated by this calculator, and/or arising pursuant to your reliance on such information.
Mun. Rates & Taxes: ZAR 774.00
Property description
Owner will only negotiate on the best offer above R 1 099 000
Welcome to 62 Brushwood Estate, a neat and well-kept townhouse that combines everyday comfort with the convenience of estate living.
Property Features
• Open-plan living: Bright and airy lounge and dining area leading to a private patio, ideal for relaxing or entertaining.
• Practical kitchen: Well-designed with ample cupboard space and modern finishes.
• Bedrooms & bathrooms: Comfortable bedrooms with built-in cupboards, including a main bedroom with en-suite.
• Outdoor space: A cosy garden, perfect for kids, pets, or quiet evenings outside.
• Parking: Secure covered parking bays.
• Estate benefits: 24-hour security, access control, and well-maintained communal areas and back up generator
Why You’ll Love It
This home offers a straightforward, lock-up-and-go lifestyle in a friendly community. It’s perfect for young families, professionals, or anyone looking for a secure and welcoming place to call home in Sundowner.
Property Details
- 2 Bedrooms
- 1 Bathrooms
- 2 Garages
- 1 Lounges
- 1 Dining Area
Property Features
- Pool
- Pets Allowed
- Access Gate
- Kitchen
- Paving
- Garden
Video
Virtual Tour
| Bedrooms | 2 |
| Bathrooms | 1 |
| Garages | 2 |
| Floor Area | 113 m2 |
| Erf Size | 22 486 m2 |
Contact the Agent
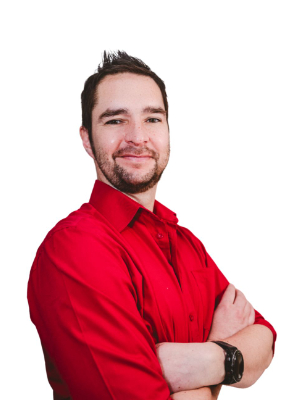
Francois Smit
Candidate Property Practitioner
