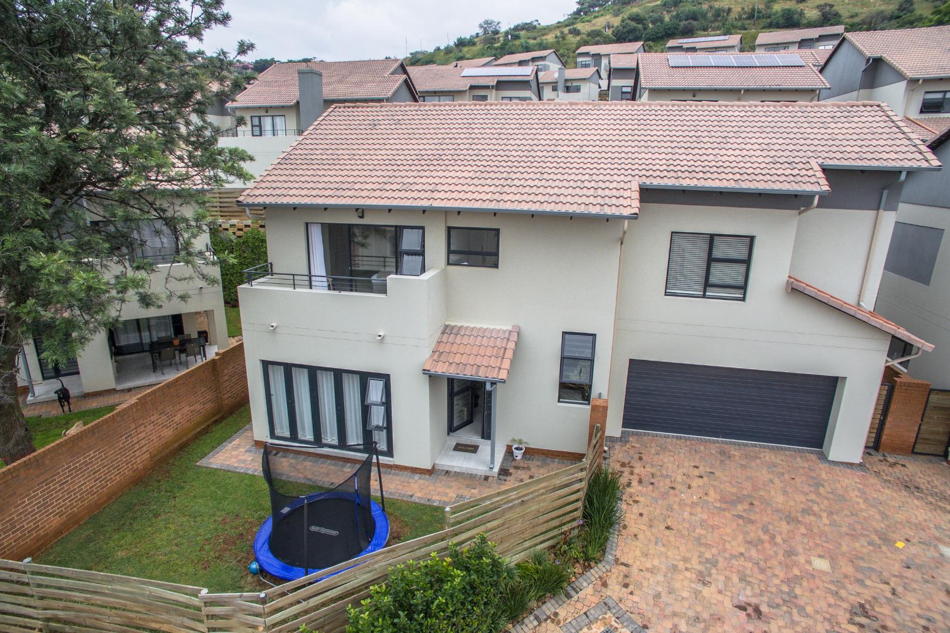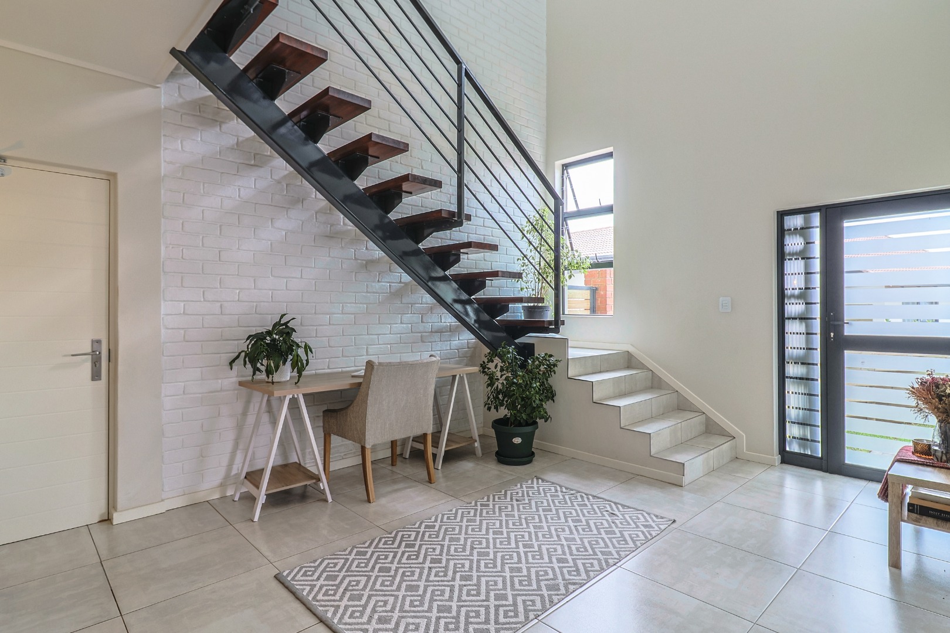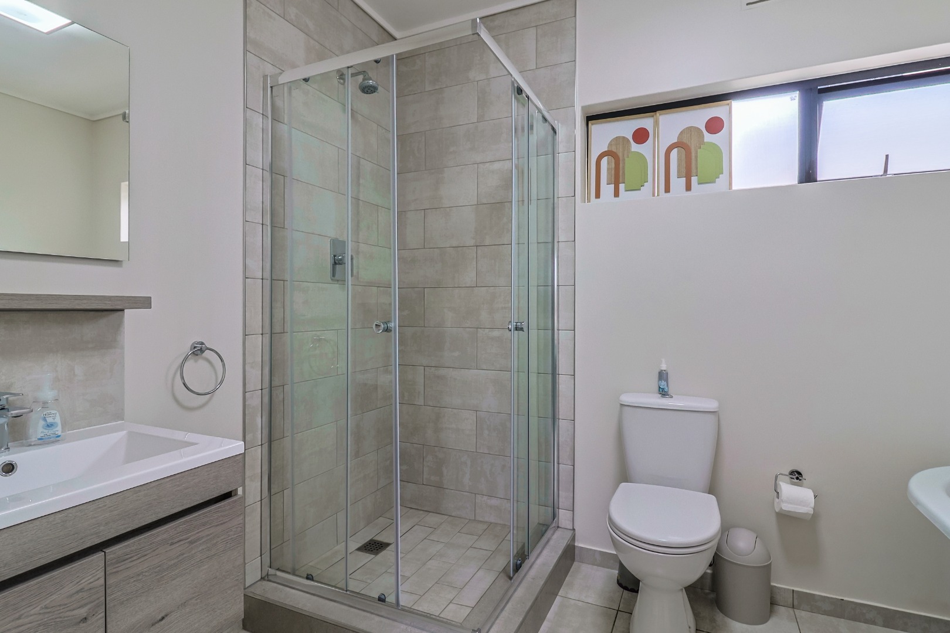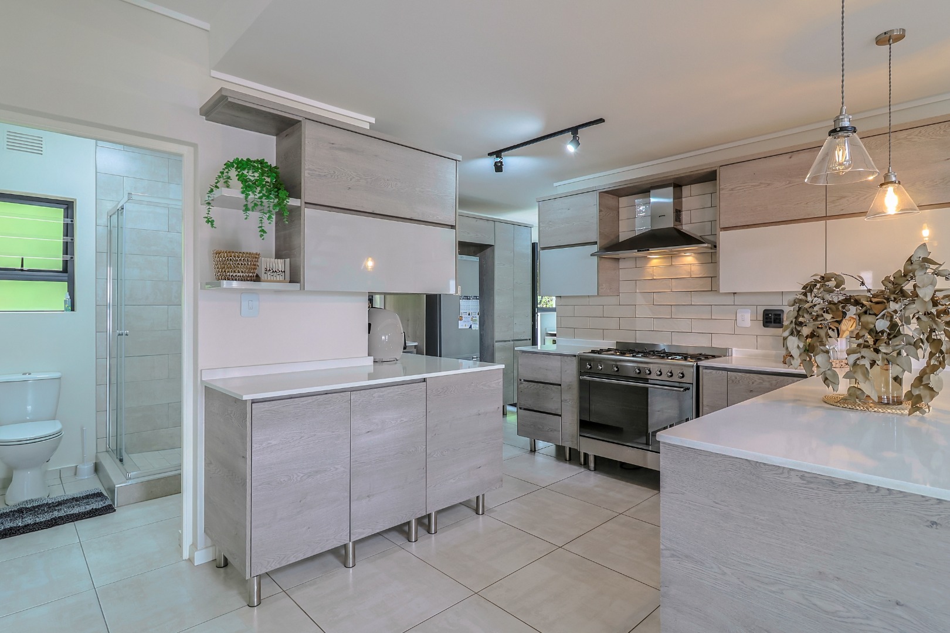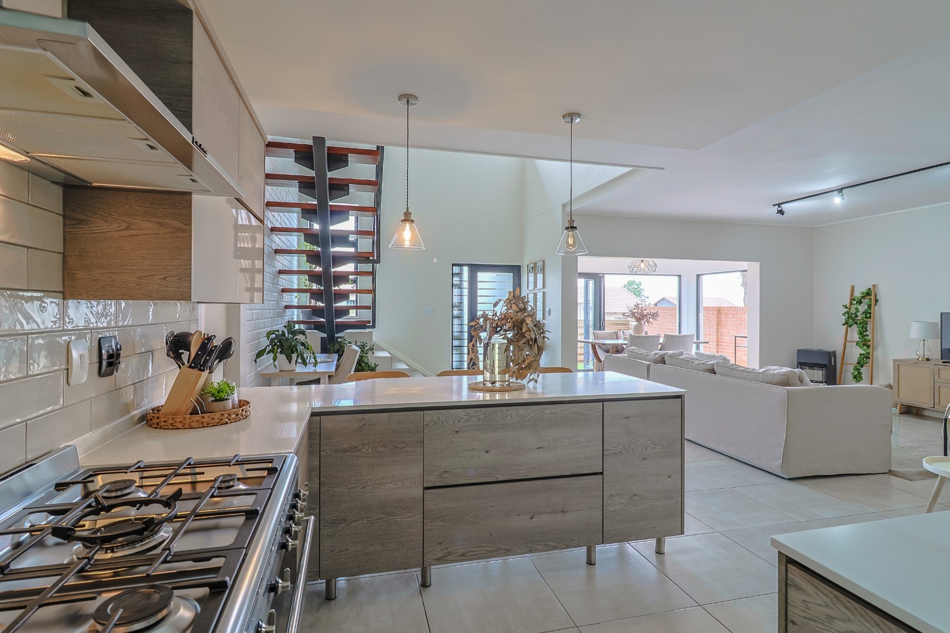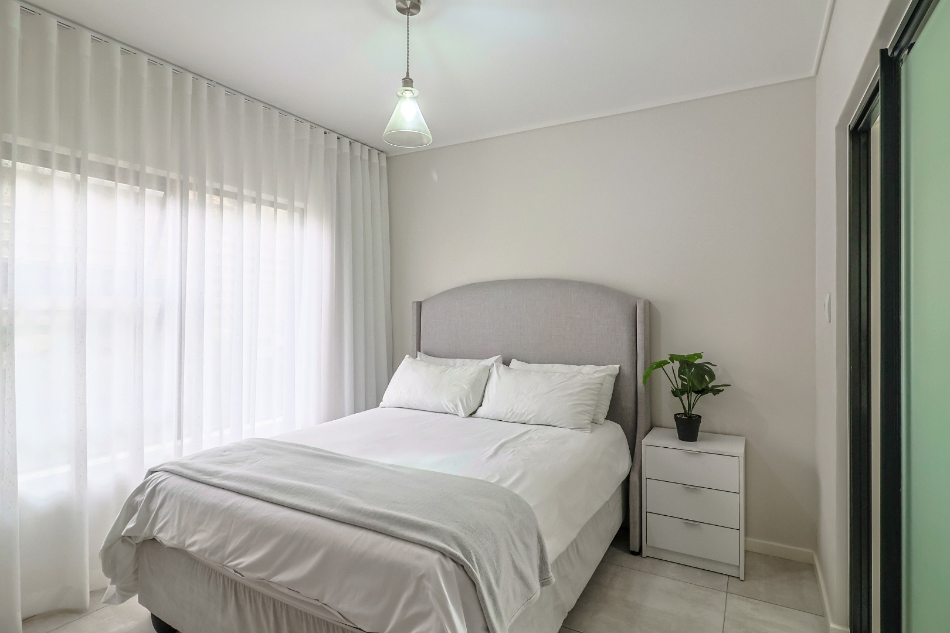- 5
- 4
- 2
- 237 m2
- 1 450 m2
Monthly Costs
Monthly Bond Repayment ZAR .
Calculated over years at % with no deposit. Change Assumptions
Affordability Calculator | Bond Costs Calculator | Bond Repayment Calculator | Apply for a Bond- Bond Calculator
- Affordability Calculator
- Bond Costs Calculator
- Bond Repayment Calculator
- Apply for a Bond
Bond Calculator
Affordability Calculator
Bond Costs Calculator
Bond Repayment Calculator
Contact Us

Disclaimer: The estimates contained on this webpage are provided for general information purposes and should be used as a guide only. While every effort is made to ensure the accuracy of the calculator, RE/MAX of Southern Africa cannot be held liable for any loss or damage arising directly or indirectly from the use of this calculator, including any incorrect information generated by this calculator, and/or arising pursuant to your reliance on such information.
Mun. Rates & Taxes: ZAR 1978.00
Monthly Levy: ZAR 2532.00
Property description
Luxury Living in the Heart of Amorosa - 5-Bedroom Hillside Villa | Roodekrans Ridge
Welcome to a home where modern elegance meets everyday comfort—nestled on the peaceful slopes of Roodekrans Ridge. This beautifully designed 5-bedroom villa offers panoramic views, luxury finishes, and a lifestyle built for anyone who love to entertain and relax in style.
Spacious Interiors, Modern Comfort
* Super spacious Open-plan lounge and dining area designed for seamless family living
* Gourmet kitchen with granite countertops, ample storage & breakfast nook
* Downstairs guest bedroom or home office
* Stylish guest bathroom with shower
Private Family Retreat
* 4 upstairs bedrooms with built-in cupboards
* Main bedroom with ensuite and private balcony for stunning sunset views
* 2nd ensuite bedroom, perfect for teens or extended family
Outdoor Entertaining
* Covered patio opens to a beautifully maintained garden
* Ideal for weekend braais, family get-togethers, and lazy afternoons
Practical Perks
* Double garage + ample visitor parking
* Secure and quiet community
* Close to top-rated schools, shopping hubs, and major roads
Live the lifestyle you have always wanted.
Contact us today to book your exclusive viewing.
Property Details
- 5 Bedrooms
- 4 Bathrooms
- 2 Garages
- 2 Ensuite
- 1 Lounges
- 1 Dining Area
Property Features
- Study
- Balcony
- Patio
- Laundry
- Pets Allowed
- Security Post
- Access Gate
- Scenic View
- Kitchen
- Pantry
- Guest Toilet
- Entrance Hall
- Paving
- Garden
- Family TV Room
Video
| Bedrooms | 5 |
| Bathrooms | 4 |
| Garages | 2 |
| Floor Area | 237 m2 |
| Erf Size | 1 450 m2 |
Contact the Agent

Gisela Skews
Full Status Property Practitioner
