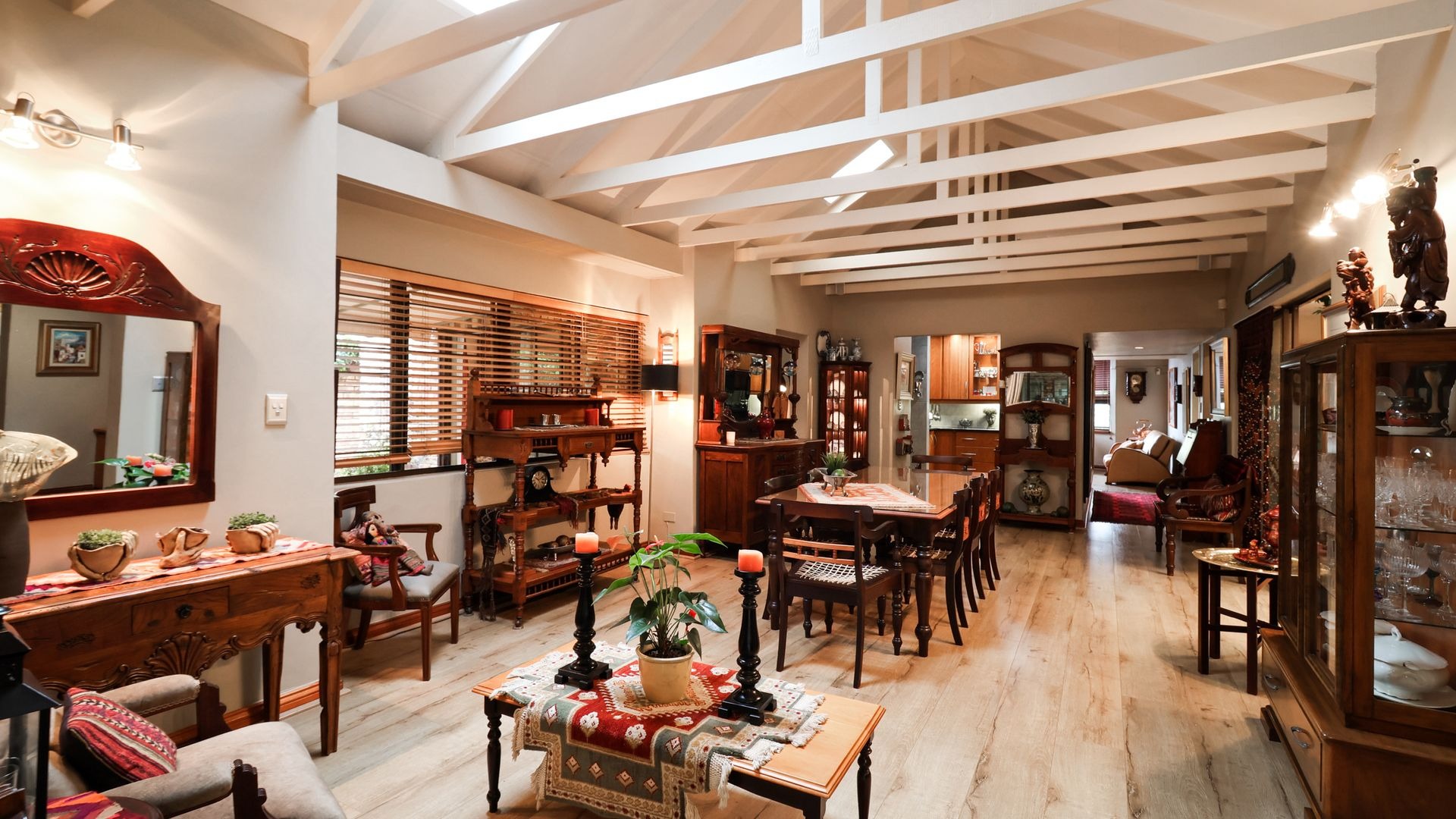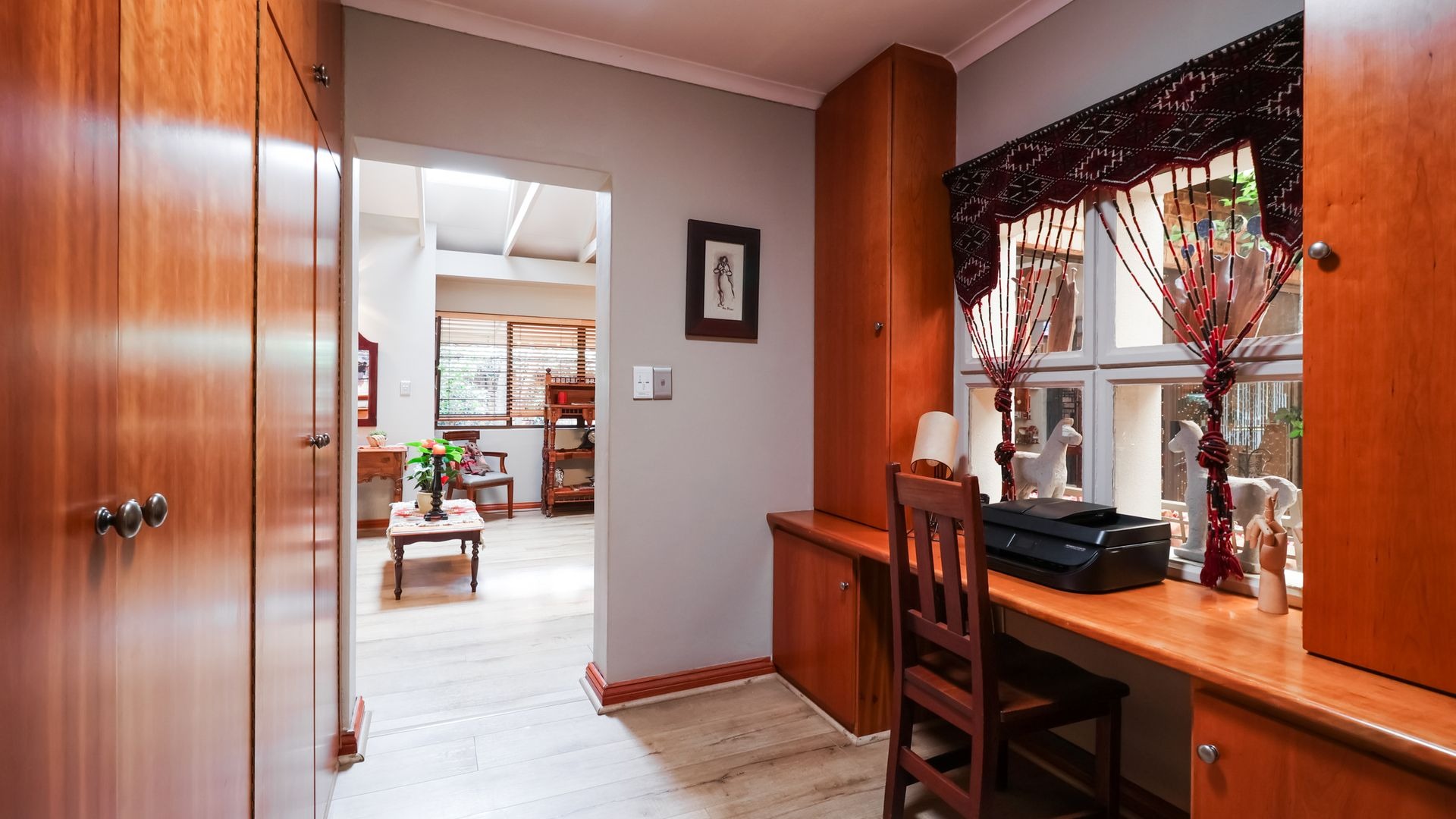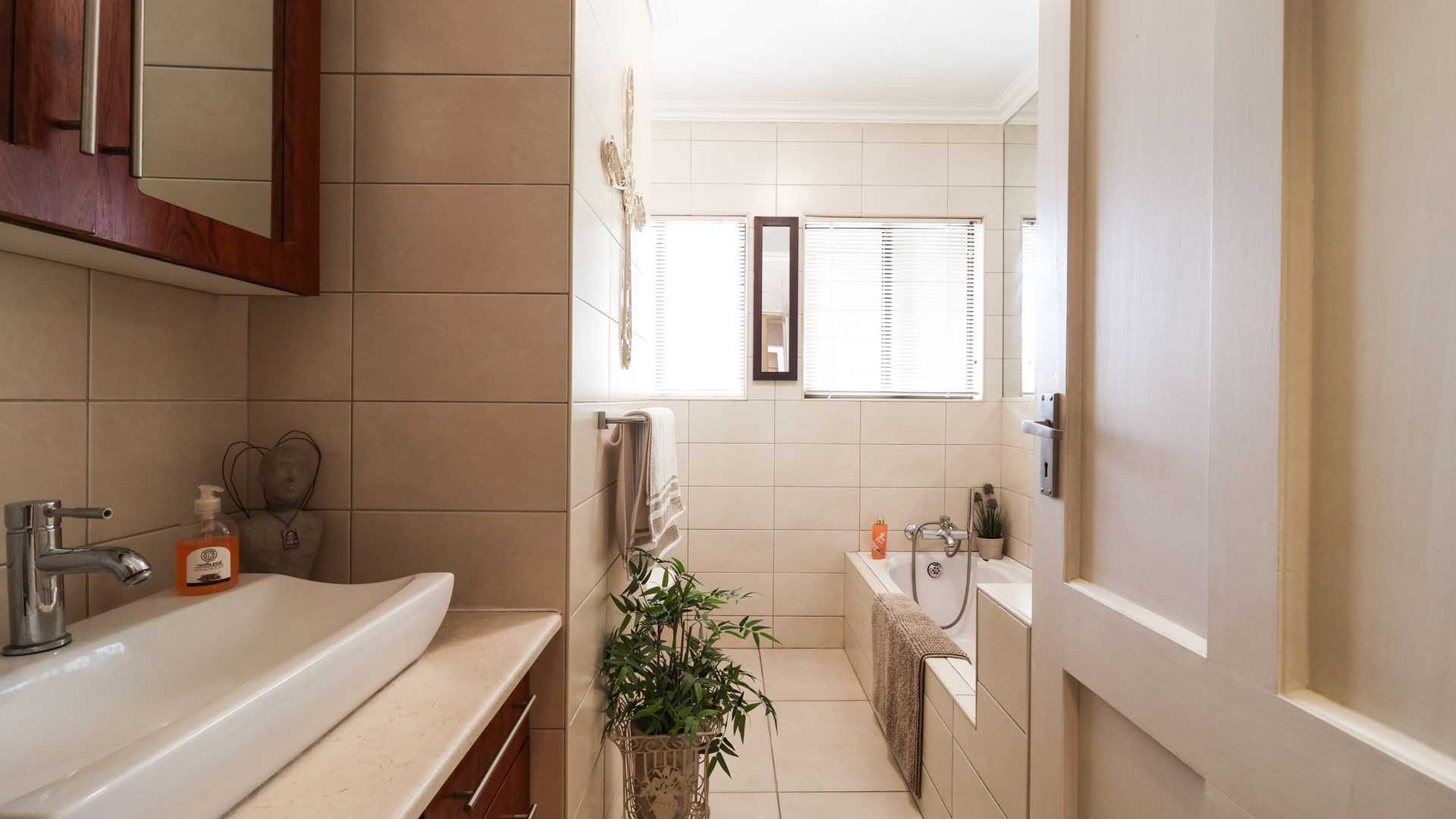- 3
- 3
- 4
- 300 m2
- 489 m2
Monthly Costs
Monthly Bond Repayment ZAR .
Calculated over years at % with no deposit. Change Assumptions
Affordability Calculator | Bond Costs Calculator | Bond Repayment Calculator | Apply for a Bond- Bond Calculator
- Affordability Calculator
- Bond Costs Calculator
- Bond Repayment Calculator
- Apply for a Bond
Bond Calculator
Affordability Calculator
Bond Costs Calculator
Bond Repayment Calculator
Contact Us

Disclaimer: The estimates contained on this webpage are provided for general information purposes and should be used as a guide only. While every effort is made to ensure the accuracy of the calculator, RE/MAX of Southern Africa cannot be held liable for any loss or damage arising directly or indirectly from the use of this calculator, including any incorrect information generated by this calculator, and/or arising pursuant to your reliance on such information.
Mun. Rates & Taxes: ZAR 1436.88
Property description
Exceptional Home with Unmatched Character, Luxury, and Style in a Prime Location
Offering 3 Bedrooms, 1 Bed Flatlet and 4 Garages
Wake up to stunning panoramic views right from your bedroom balcony! This home is a true gem, offering an unmatched combination of elegance, convenience, and tranquility.
As you approach the property, you’re immediately drawn to the meticulously manicured front garden, setting the tone for the beauty that lies within.
Lower Level:
· A grand entrance hall that creates an impressive first impression, welcoming you into this sophisticated home.
· A spacious study, offering a private workspace that helps keep your work and family life perfectly balanced.
· A stylish tiled staircase leading to the main living area on the upper level, showcasing expansive living spaces and an array of premium features that make this home truly special.
Main Living Area:
· Spacious lounge, ideal for family gatherings or entertaining guests.
· A majestic dining room, perfect for family dinners and hosting special occasions.
· Sliding doors open from the dining room to a charming deck with a canvas awning, offering a peaceful outdoor retreat surrounded by a beautifully landscaped garden. The garden features lighting with timers and day/night switches to create an enchanting atmosphere in the evening.
· A cozy Family/TV room, perfect for relaxing evenings with loved ones.
· Three generously sized bedrooms, including a luxurious main bedroom. The main bedroom is truly a sanctuary, offering a spacious en-suite bathroom and a walk-in dressing room that is sure to leave you in awe—no more complaints about closet space!
· The second and third bedrooms are thoughtfully positioned for privacy, with one en-suite bathroom and a 3rd shared bathroom with a shower, basin and toilet
· An atrium, featuring a skylight that floods the space with natural light, adds an element of serenity. An indoor tree adds a unique touch, blending indoor and outdoor living.
Kitchen & Dining:
· A chef’s dream kitchen with a walk-in pantry, double-door, eye-level oven, hob, space for a double-door fridge, and a dishwasher. The adjoining breakfast nook/dining area creates a warm and inviting atmosphere.
· A separate laundry/scullery area for added convenience.
Outdoor Features:
· A double tandem garage with automated doors and direct access to the home for ultimate convenience.
· A storeroom within the garage, offering additional storage space.
· Staff quarters featuring 1 bedroom and bathroom with a shower, toilet, and basin.
Additional Features:
· Electric fencing for enhanced security.
· Air conditioning in the main bedroom and lounge for comfort all year-round.
· Underfloor heating in the TV room, main bedroom, and dressing room.
· Extractor fans in all bathrooms and the office.
· CCTV cameras for peace of mind.
· Two JoJo water tanks (1000 and 1800 liters)—one for irrigation and the other connected to the property for overall water efficiency.
This exceptional home provides everything your family needs in terms of space, luxury, security and convenience!
Don’t miss out—call me today to schedule your private viewing and make this dream home yours!
Property Details
- 3 Bedrooms
- 3 Bathrooms
- 4 Garages
- 3 Lounges
- 1 Dining Area
Property Features
- Staff Quarters
- Storage
- Pets Allowed
- Kitchen
- Pantry
- Entrance Hall
- Family TV Room
Video
| Bedrooms | 3 |
| Bathrooms | 3 |
| Garages | 4 |
| Floor Area | 300 m2 |
| Erf Size | 489 m2 |
Contact the Agent

Rhonda Williams
Full Status Property Practitioner







































































