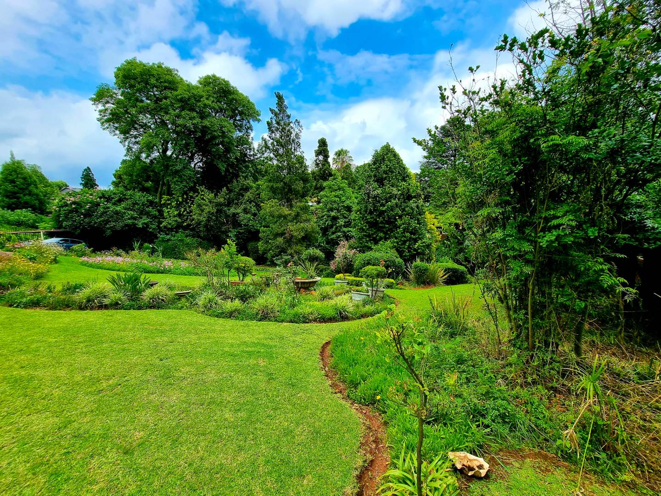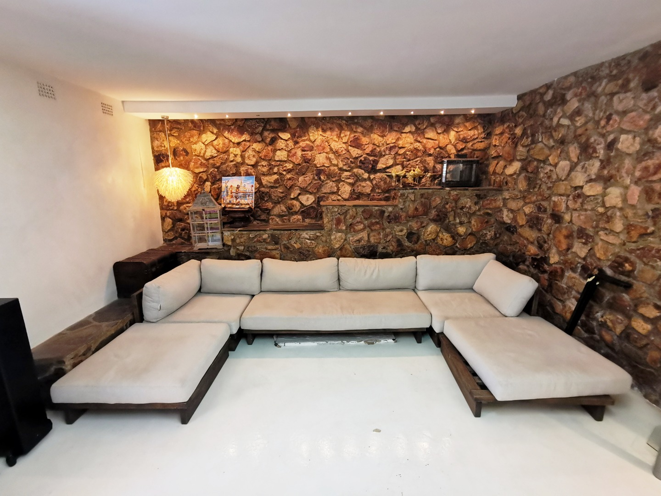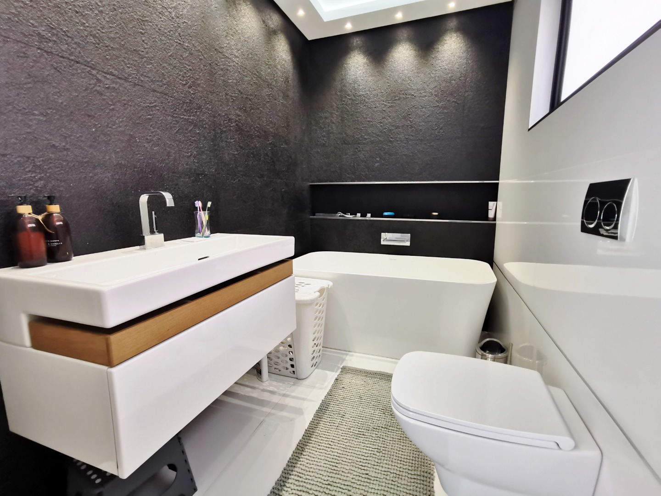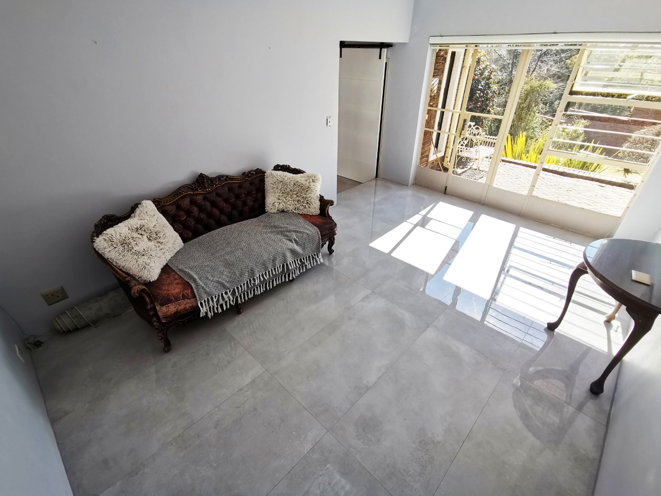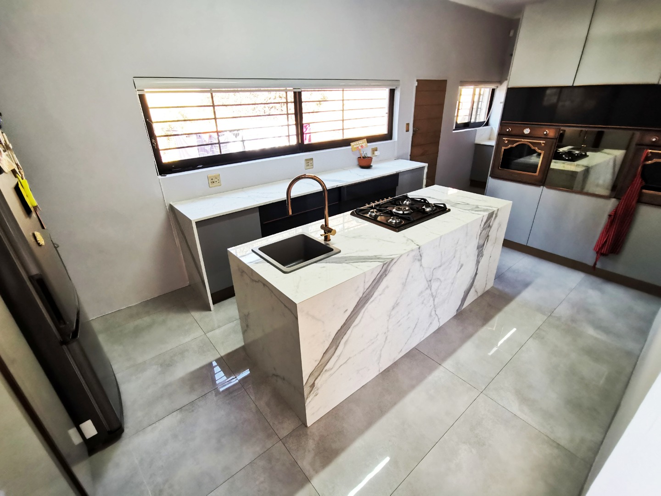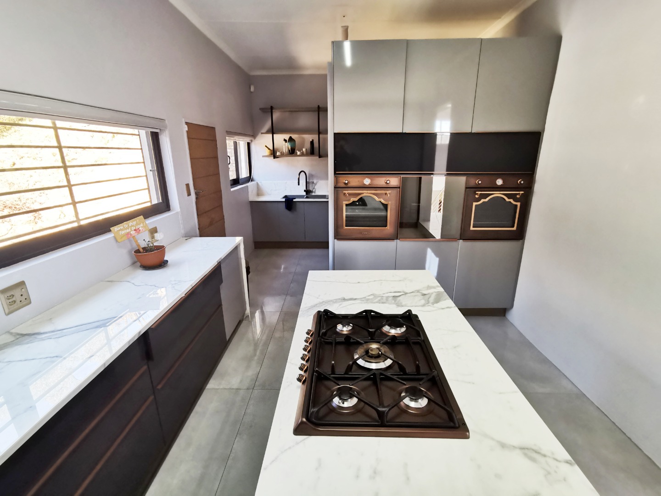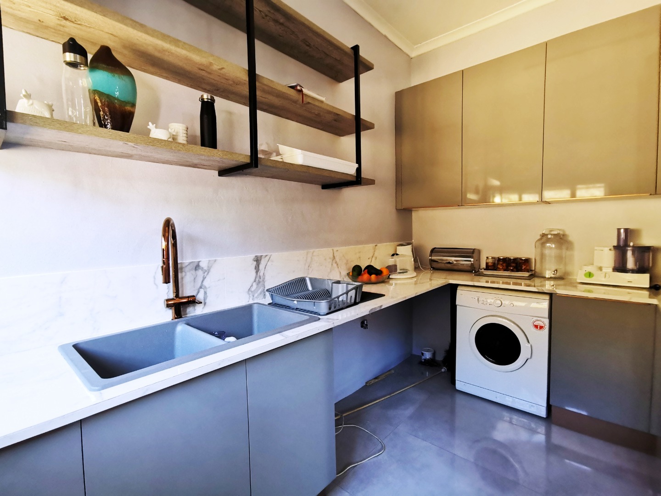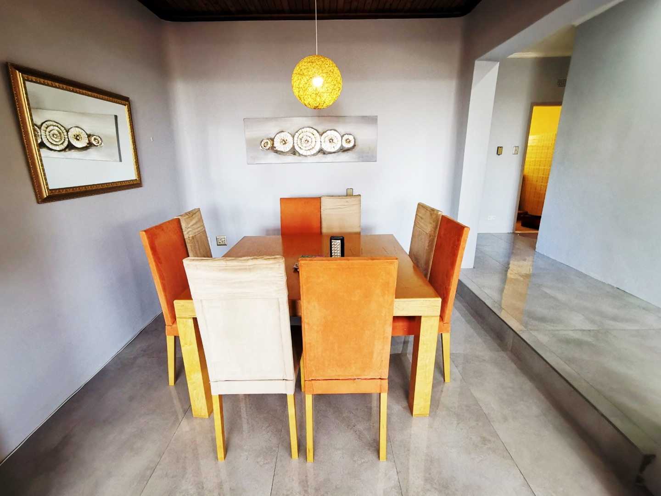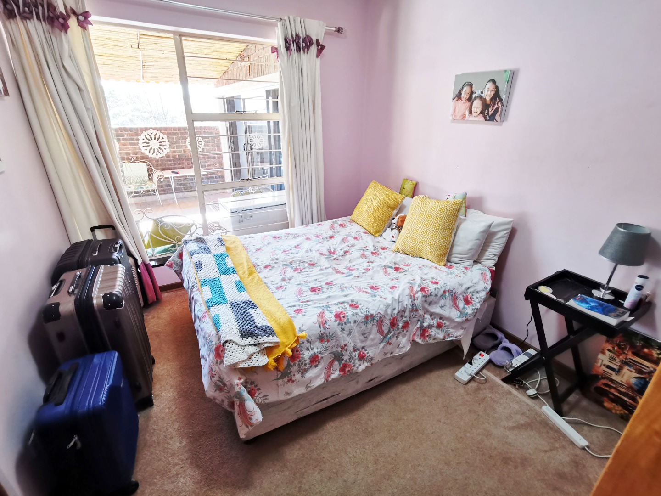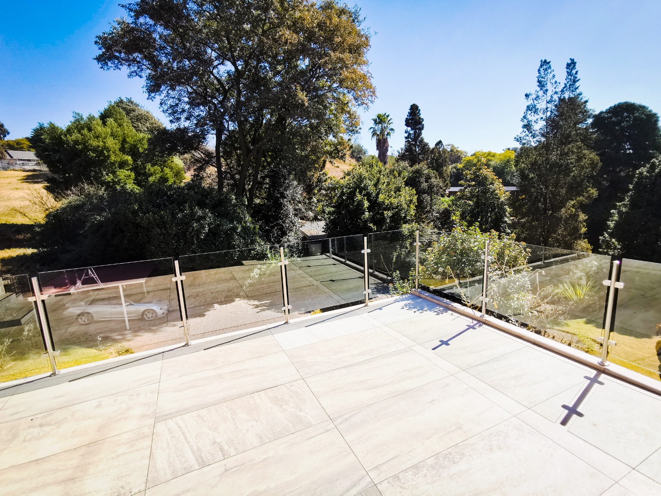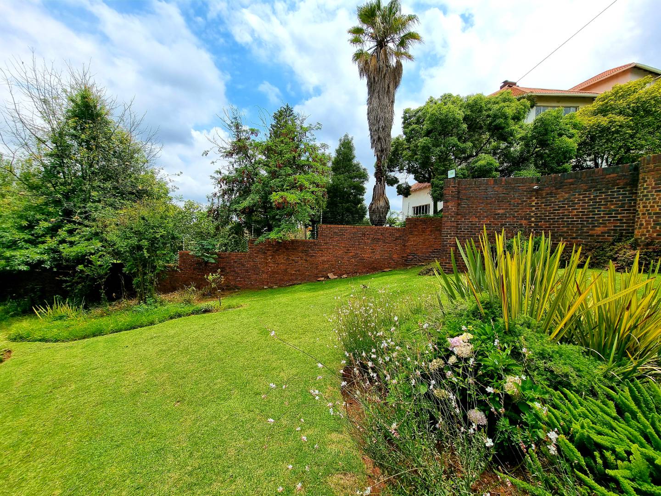- 4
- 3
- 2
- 360 m2
- 3 780 m2
Monthly Costs
Monthly Bond Repayment ZAR .
Calculated over years at % with no deposit. Change Assumptions
Affordability Calculator | Bond Costs Calculator | Bond Repayment Calculator | Apply for a Bond- Bond Calculator
- Affordability Calculator
- Bond Costs Calculator
- Bond Repayment Calculator
- Apply for a Bond
Bond Calculator
Affordability Calculator
Bond Costs Calculator
Bond Repayment Calculator
Contact Us

Disclaimer: The estimates contained on this webpage are provided for general information purposes and should be used as a guide only. While every effort is made to ensure the accuracy of the calculator, RE/MAX of Southern Africa cannot be held liable for any loss or damage arising directly or indirectly from the use of this calculator, including any incorrect information generated by this calculator, and/or arising pursuant to your reliance on such information.
Mun. Rates & Taxes: ZAR 1100.00
Property description
The residence is spaciously presented over three levels with stunning attention to detail. As you enter through the front door (Ground Level) you are greeted with a big formal lounge area that’s connected to the entertainment family room with a modern build inn bar area and separate storage space and a modern guest toilet with basin.
Up the stairs on the Middle Level you will get another Private lounge area with patio, a modern bathroom and a well sized guest room, this section can easily be converted into a granny flat with separate entrance.
On the upper level you will get the gourmet kitchen with plenty of storage and bench space, plus top-of-the-line appliances all designed to make catering for the family a breeze. Just off the kitchen you will get the open plan living and dining room that leads out on to a large covered patio area with the build inn pizza oven, surrounded by established gardens, which offers privacy from the neighbors. An abundance of natural light filters through the numerous windows and makes it a very warm and inviting environment. High ceilings accentuate the sense of space.
The master bedroom has plenty of space for a king size bed and offers an abundance of storage space with wall to wall built in robes. Each bedroom offers lots of natural lighting through and creates an airy and bright atmosphere.
- Tiled living area for easy maintenance
- Large updated kitchen overlooking the rear yard
- The main bedroom features walk-through robe and fully tiled en suite bathroom
- The main bedroom features walk-through robe and fully tiled en suite bathroom
- 4 bedrooms, all with built-ins, plus carpet
- Outside, there is a 2 lock up garage and neat, low maintenance gardens
- Domestic room with bathroom
- Full security system with alarm and cameras and more
Waiting for your personal touch, Call right now and check it out!
Property Details
- 4 Bedrooms
- 3 Bathrooms
- 2 Garages
- 2 Ensuite
- 3 Lounges
- 1 Dining Area
Property Features
- Study
- Balcony
- Patio
- Staff Quarters
- Laundry
- Storage
- Pets Allowed
- Access Gate
- Alarm
- Scenic View
- Kitchen
- Fire Place
- Pantry
- Guest Toilet
- Entrance Hall
- Paving
- Garden
- Intercom
- Family TV Room
| Bedrooms | 4 |
| Bathrooms | 3 |
| Garages | 2 |
| Floor Area | 360 m2 |
| Erf Size | 3 780 m2 |
Contact the Agent

Morne Prinsloo
Full Status Property Practitioner




