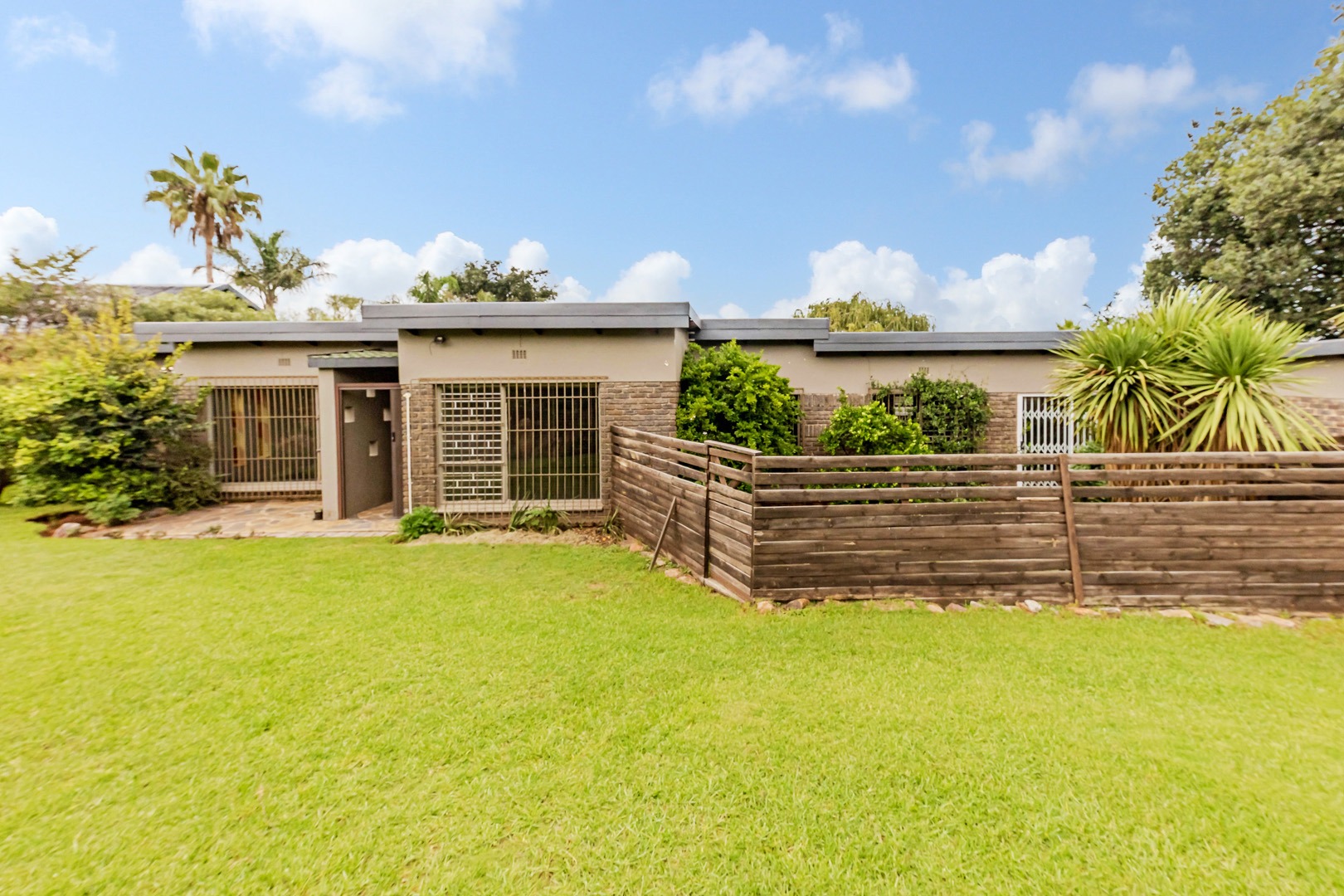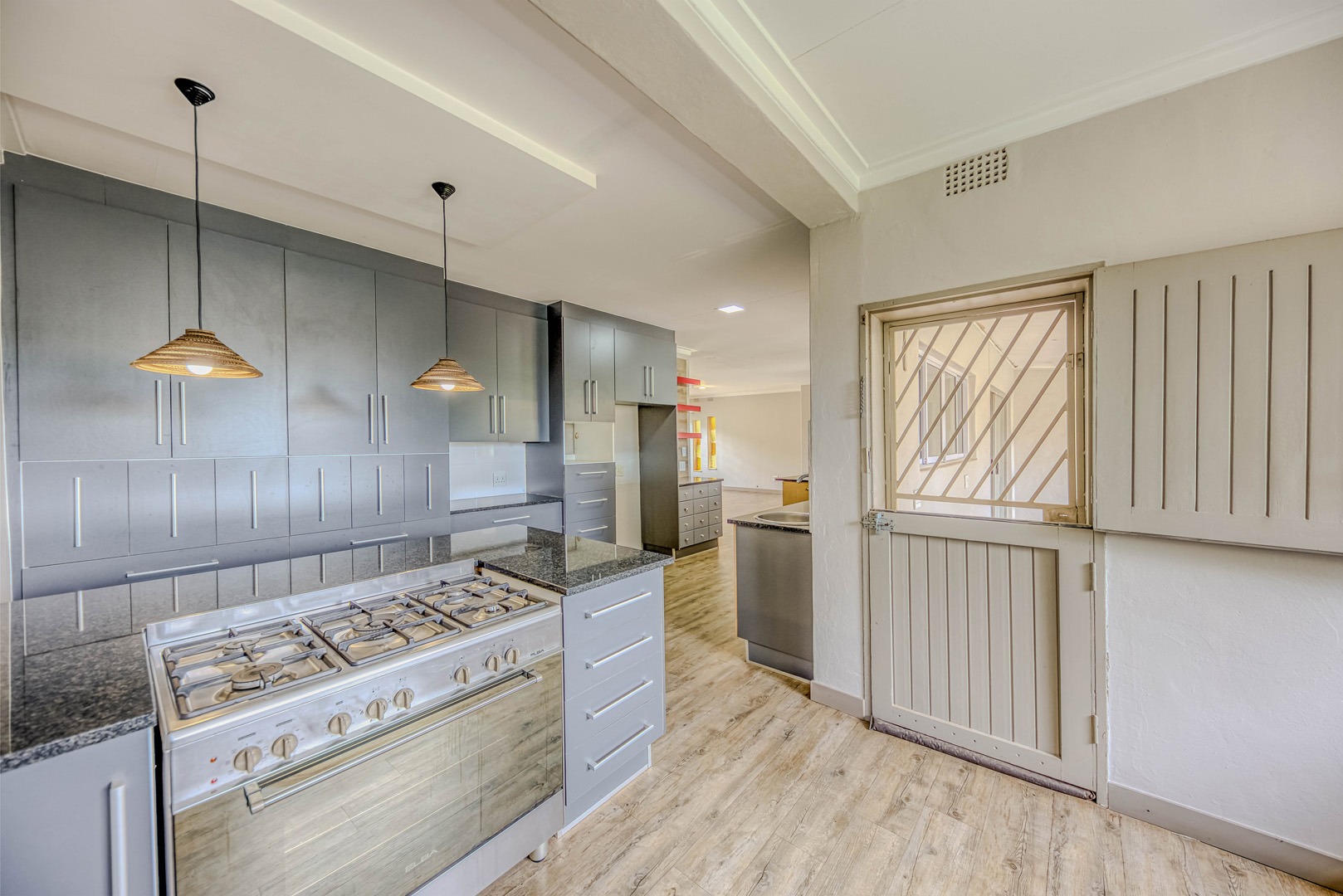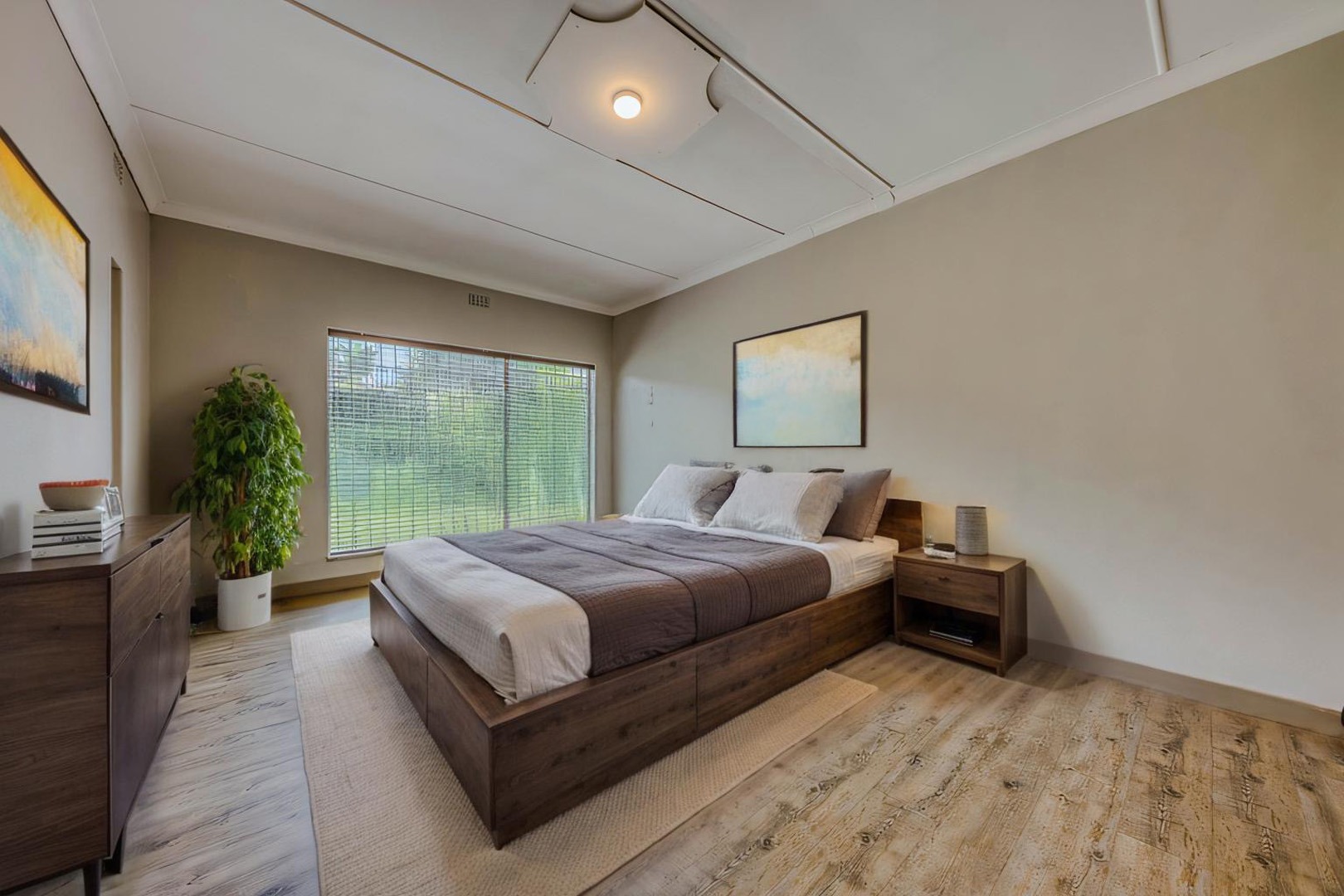- 5
- 3
- 380 m2
- 1 487 m2
Monthly Costs
Monthly Bond Repayment ZAR .
Calculated over years at % with no deposit. Change Assumptions
Affordability Calculator | Bond Costs Calculator | Bond Repayment Calculator | Apply for a Bond- Bond Calculator
- Affordability Calculator
- Bond Costs Calculator
- Bond Repayment Calculator
- Apply for a Bond
Bond Calculator
Affordability Calculator
Bond Costs Calculator
Bond Repayment Calculator
Contact Us

Disclaimer: The estimates contained on this webpage are provided for general information purposes and should be used as a guide only. While every effort is made to ensure the accuracy of the calculator, RE/MAX of Southern Africa cannot be held liable for any loss or damage arising directly or indirectly from the use of this calculator, including any incorrect information generated by this calculator, and/or arising pursuant to your reliance on such information.
Mun. Rates & Taxes: ZAR 600.00
Property description
WHEN ON SHOW - VIEW BY APPOINTMENT ONLY - BOOK EARLY TO AVOID DISAPPOINTMENT
This stunning five-bedroom, three-bathroom home is the perfect sanctuary for larger families looking for space, comfort, and modern convenience. Nestled in a sought-after neighborhood, this property offers multiple living areas, a full flatlet, and an entertainment-ready outdoor space—ideal for those who love to host!
Upon entering, you're welcomed into a spacious lounge and dining area, seamlessly flowing into an expansive chef’s kitchen that will delight any cooking enthusiast. Featuring Caesarstone countertops, abundant cupboard space, and a high-end gas stove, this kitchen is both stylish and functional.
Entertainer’s Dream! Step outside onto the large undercover patio, complete with a built-in sink and prep area, perfect for effortless braais and outdoor gatherings. The inviting swimming pool and big backyard provide the ultimate setting for family fun, pets, and relaxation.
Flexible Living Spaces! This home boasts a unique second living area that can function as a separate cottage or a luxurious 5th bedroom. This space includes a massive lounge, cozy bedroom, and a full bathroom, with a private garden area accessible through sliding doors.
Three additional well-sized bedrooms with stunning built-in cupboards provide ample storage, all serviced by two modern bathrooms. The main bedroom is a private retreat, featuring a dressing room, ample cupboard space, and a convenient coffee station area with space for a mini-fridge. A sliding door leads directly to the front garden, allowing for a serene morning coffee spot.
Self-Contained Flatlet! Perfect for extended family, rental income, or a home office, the one-bedroom flatlet offers a lounge, dining area, kitchen, and bathroom, plus its own entrance and lock-up parking for added privacy and convenience.
Additional Features:
- Carport for up to 6 cars & ample visitor parking
- Tool house for extra storage
- Large, pet-friendly yard
This home is a rare find and move-in ready!
Contact me today to arrange a private viewing—your dream home awaits!
Property Details
- 5 Bedrooms
- 3 Bathrooms
- 2 Ensuite
- 1 Lounges
- 1 Dining Area
- 1 Flatlet
Property Features
- Patio
- Pool
- Staff Quarters
- Storage
- Pets Allowed
- Access Gate
- Kitchen
- Paving
- Garden
- Shed
| Bedrooms | 5 |
| Bathrooms | 3 |
| Floor Area | 380 m2 |
| Erf Size | 1 487 m2 |
Contact the Agent

Conrad Deysel
Full Status Property Practitioner























































































