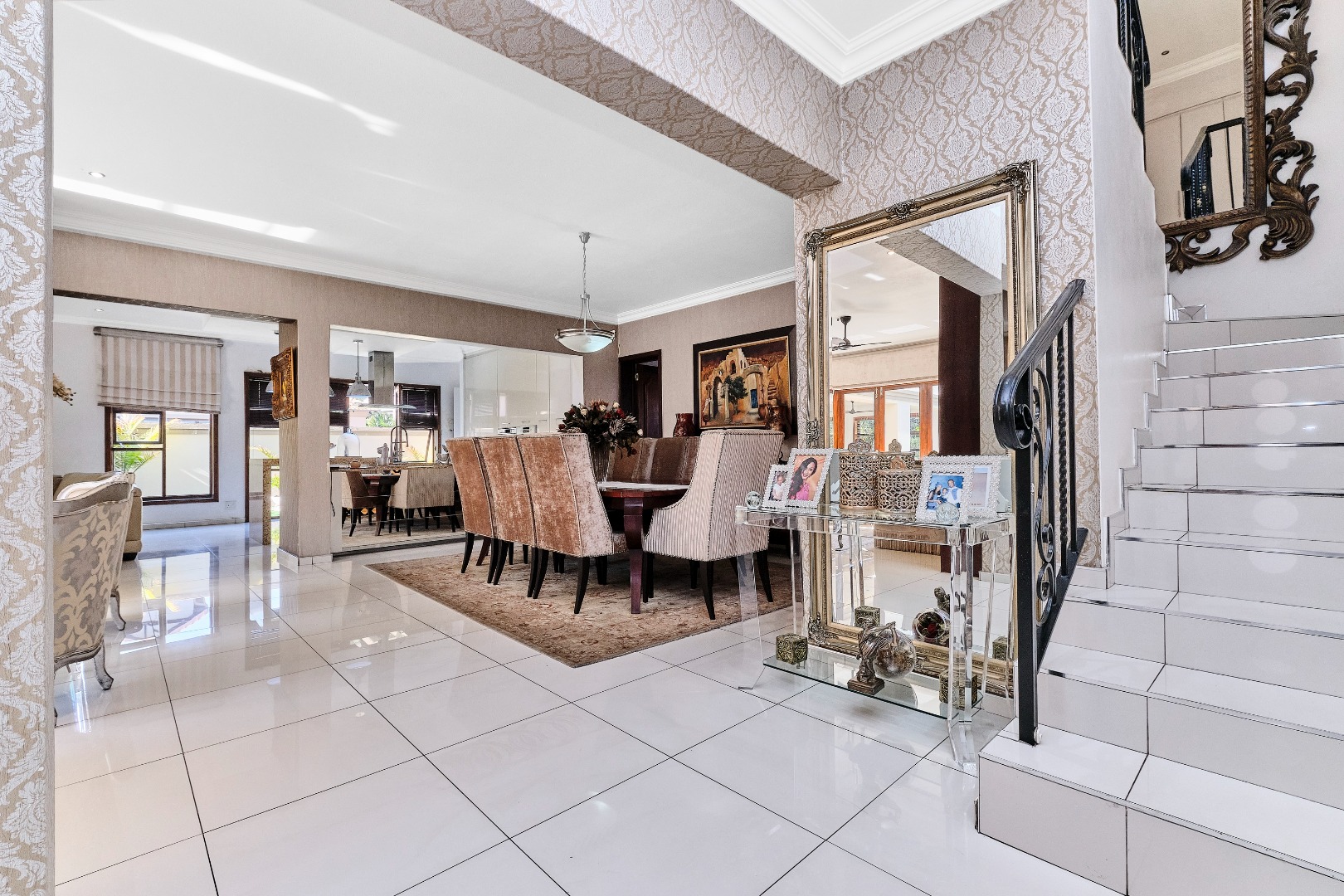- 4
- 4
- 2
- 394 m2
- 977.0 m2
Monthly Costs
Monthly Bond Repayment ZAR .
Calculated over years at % with no deposit. Change Assumptions
Affordability Calculator | Bond Costs Calculator | Bond Repayment Calculator | Apply for a Bond- Bond Calculator
- Affordability Calculator
- Bond Costs Calculator
- Bond Repayment Calculator
- Apply for a Bond
Bond Calculator
Affordability Calculator
Bond Costs Calculator
Bond Repayment Calculator
Contact Us

Disclaimer: The estimates contained on this webpage are provided for general information purposes and should be used as a guide only. While every effort is made to ensure the accuracy of the calculator, RE/MAX of Southern Africa cannot be held liable for any loss or damage arising directly or indirectly from the use of this calculator, including any incorrect information generated by this calculator, and/or arising pursuant to your reliance on such information.
Mun. Rates & Taxes: ZAR 4800.00
Monthly Levy: ZAR 3870.00
Property description
This magnificent residence is sure to capture your attention from the moment you arrive. As you step through the entrance, it becomes clear that this is more than just a spacious family home, it's also a haven for those who love to entertain.
The elegant formal lounge and cozy TV lounge each feature their own fireplace, creating inviting spaces for both relaxation and gatherings. The dining room, perfectly positioned next to the formal lounge, flows seamlessly into the TV lounge and an ultra-modern kitchen complete with a separate scullery, ideal for effortless entertaining.
The TV lounge opens onto a covered patio with a stunning built-in bar, offering a picturesque view of the sparkling swimming pool and beautifully landscaped garden.
Downstairs, you'll find two versatile bedrooms that share a well-appointed bathroom, one of which can easily serve as a home office or study.
A stylish staircase leads to the upper level, where three en-suite bedrooms await. Each bedroom opens onto its own generous patio, inviting in natural light and fresh air. The luxurious main suite also features an outdoor shower, perfect for warm summer mornings.
Additional features include a double automated garage, ample guest parking, and staff accommodation.
Located in a serene and sought-after part of the Estate, this exquisite home offers privacy, comfort, and pure luxury throughout.
Property Details
- 4 Bedrooms
- 4 Bathrooms
- 2 Garages
- 4 Ensuite
- 2 Lounges
- 1 Dining Area
Property Features
- Study
- Balcony
- Patio
- Pool
- Gym
- Golf Course
- Club House
- Tennis Court
- Staff Quarters
- Laundry
- Storage
- Aircon
- Pets Allowed
- Access Gate
- Alarm
- Kitchen
- Fire Place
- Guest Toilet
- Entrance Hall
- Irrigation System
- Paving
- Garden
- Family TV Room
| Bedrooms | 4 |
| Bathrooms | 4 |
| Garages | 2 |
| Floor Area | 394 m2 |
| Erf Size | 977.0 m2 |











































